All TVs Mid-Sized Family Room Ideas
Refine by:
Budget
Sort by:Popular Today
41 - 60 of 35,249 photos
Item 1 of 3

Winner of the 2018 Tour of Homes Best Remodel, this whole house re-design of a 1963 Bennet & Johnson mid-century raised ranch home is a beautiful example of the magic we can weave through the application of more sustainable modern design principles to existing spaces.
We worked closely with our client on extensive updates to create a modernized MCM gem.
Extensive alterations include:
- a completely redesigned floor plan to promote a more intuitive flow throughout
- vaulted the ceilings over the great room to create an amazing entrance and feeling of inspired openness
- redesigned entry and driveway to be more inviting and welcoming as well as to experientially set the mid-century modern stage
- the removal of a visually disruptive load bearing central wall and chimney system that formerly partitioned the homes’ entry, dining, kitchen and living rooms from each other
- added clerestory windows above the new kitchen to accentuate the new vaulted ceiling line and create a greater visual continuation of indoor to outdoor space
- drastically increased the access to natural light by increasing window sizes and opening up the floor plan
- placed natural wood elements throughout to provide a calming palette and cohesive Pacific Northwest feel
- incorporated Universal Design principles to make the home Aging In Place ready with wide hallways and accessible spaces, including single-floor living if needed
- moved and completely redesigned the stairway to work for the home’s occupants and be a part of the cohesive design aesthetic
- mixed custom tile layouts with more traditional tiling to create fun and playful visual experiences
- custom designed and sourced MCM specific elements such as the entry screen, cabinetry and lighting
- development of the downstairs for potential future use by an assisted living caretaker
- energy efficiency upgrades seamlessly woven in with much improved insulation, ductless mini splits and solar gain

Tricia Shay Photography
Mid-sized cottage open concept dark wood floor and brown floor family room photo in Milwaukee with white walls, a two-sided fireplace, a stone fireplace and a concealed tv
Mid-sized cottage open concept dark wood floor and brown floor family room photo in Milwaukee with white walls, a two-sided fireplace, a stone fireplace and a concealed tv

View from kitchen to new large family room, showing roof framing hand built trusses, with engineered collar ties. Painted shaker style cabinets
Family room - mid-sized transitional enclosed dark wood floor and brown floor family room idea in Seattle with beige walls, a standard fireplace, a tile fireplace and a tv stand
Family room - mid-sized transitional enclosed dark wood floor and brown floor family room idea in Seattle with beige walls, a standard fireplace, a tile fireplace and a tv stand

Inspiration for a mid-sized country open concept medium tone wood floor, brown floor, exposed beam and shiplap wall family room remodel in Austin with white walls, a standard fireplace, a shiplap fireplace and a wall-mounted tv

Example of a mid-sized trendy medium tone wood floor and brown floor family room design in Dallas with a music area, white walls, no fireplace, a tile fireplace and a wall-mounted tv
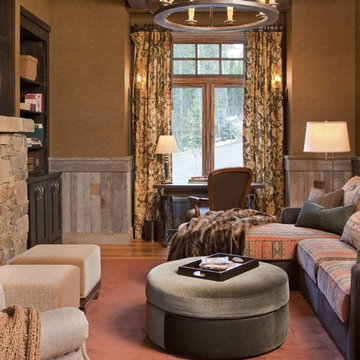
High functioning, yet cozy family room. Traditional mountain home living.
Mid-sized mountain style enclosed medium tone wood floor and brown floor family room photo in Other with a standard fireplace, a stone fireplace, brown walls and a concealed tv
Mid-sized mountain style enclosed medium tone wood floor and brown floor family room photo in Other with a standard fireplace, a stone fireplace, brown walls and a concealed tv
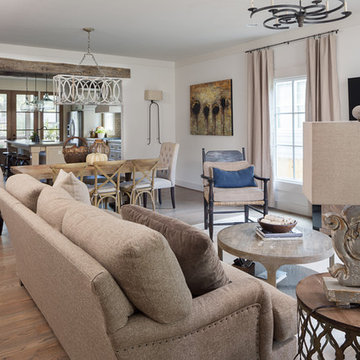
Tommy Daspit
Example of a mid-sized mountain style open concept medium tone wood floor family room design in Birmingham with white walls and a wall-mounted tv
Example of a mid-sized mountain style open concept medium tone wood floor family room design in Birmingham with white walls and a wall-mounted tv
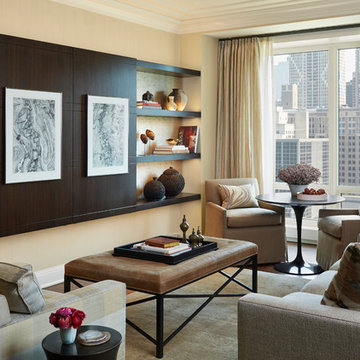
Streeterville Residence, Jessica Lagrange Interiors LLC, Photo by Nathan Kirkman
Example of a mid-sized transitional open concept dark wood floor and brown floor family room design in Chicago with yellow walls, no fireplace and a concealed tv
Example of a mid-sized transitional open concept dark wood floor and brown floor family room design in Chicago with yellow walls, no fireplace and a concealed tv
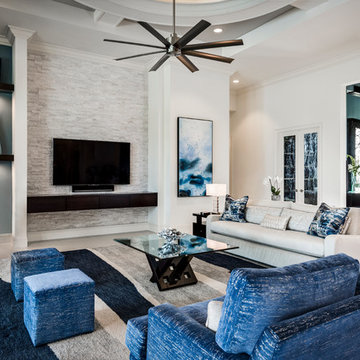
Jenifer Davison, Interior Designer
Amber Frederiksen, Photographer
Mid-sized transitional open concept porcelain tile family room photo in Miami with multicolored walls, a wall-mounted tv and no fireplace
Mid-sized transitional open concept porcelain tile family room photo in Miami with multicolored walls, a wall-mounted tv and no fireplace

This mid-century modern was a full restoration back to this home's former glory. The vertical grain fir ceilings were reclaimed, refinished, and reinstalled. The floors were a special epoxy blend to imitate terrazzo floors that were so popular during this period. Reclaimed light fixtures, hardware, and appliances put the finishing touches on this remodel.
Photo credit - Inspiro 8 Studios
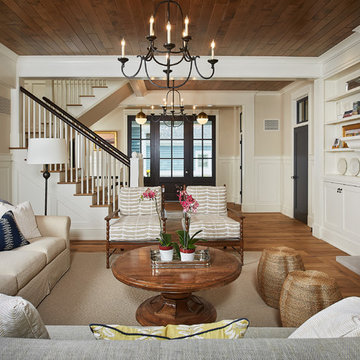
The best of the past and present meet in this distinguished design. Custom craftsmanship and distinctive detailing lend to this lakefront residences’ classic design with a contemporary and light-filled floor plan. The main level features almost 3,000 square feet of open living, from the charming entry with multiple back of house spaces to the central kitchen and living room with stone clad fireplace.
An ARDA for indoor living goes to
Visbeen Architects, Inc.
Designers: Vision Interiors by Visbeen with Visbeen Architects, Inc.
From: East Grand Rapids, Michigan
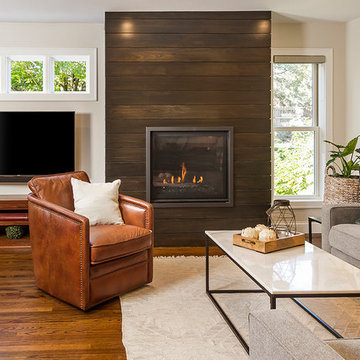
Seth Benn Photography
Mid-sized transitional medium tone wood floor family room photo in Minneapolis with white walls, a wood fireplace surround and a wall-mounted tv
Mid-sized transitional medium tone wood floor family room photo in Minneapolis with white walls, a wood fireplace surround and a wall-mounted tv

Jennifer Davenport
Inspiration for a mid-sized transitional enclosed medium tone wood floor and brown floor family room remodel in Nashville with gray walls, a standard fireplace, a stone fireplace and a tv stand
Inspiration for a mid-sized transitional enclosed medium tone wood floor and brown floor family room remodel in Nashville with gray walls, a standard fireplace, a stone fireplace and a tv stand
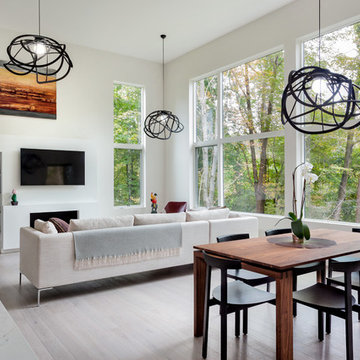
Photographer: Peter Peirce
Example of a mid-sized trendy open concept beige floor family room design in Bridgeport with a ribbon fireplace, a plaster fireplace, a wall-mounted tv and white walls
Example of a mid-sized trendy open concept beige floor family room design in Bridgeport with a ribbon fireplace, a plaster fireplace, a wall-mounted tv and white walls
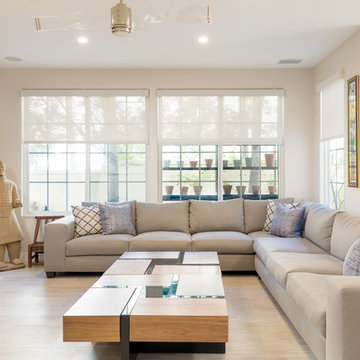
Design by 27 Diamonds Interior Design
Family room - mid-sized contemporary open concept beige floor family room idea in Orange County with a ribbon fireplace, a wall-mounted tv and beige walls
Family room - mid-sized contemporary open concept beige floor family room idea in Orange County with a ribbon fireplace, a wall-mounted tv and beige walls
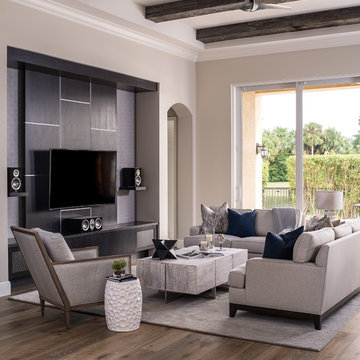
Family room - mid-sized transitional open concept medium tone wood floor and brown floor family room idea in Miami with beige walls, no fireplace and a wall-mounted tv
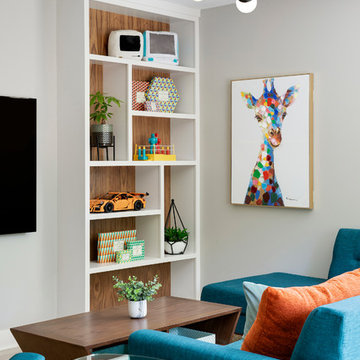
A peak into the family room, ready for games, activities and movies.
What an energizing project with bright bold pops of color against warm walnut, white enamel and soft neutral walls. Our clients wanted a lower level full of life and excitement that was ready for entertaining.
Photography by Spacecrafting Photography Inc.
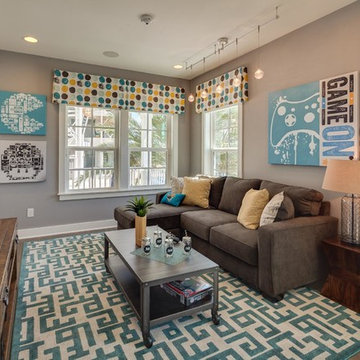
Family room - mid-sized transitional open concept light wood floor family room idea in Jacksonville with gray walls, no fireplace and a wall-mounted tv
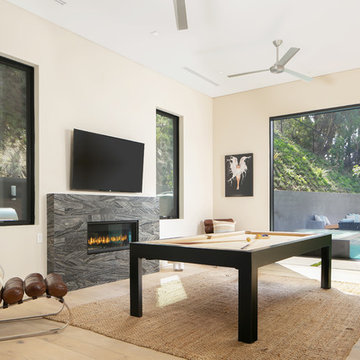
The game room, located directly off the spa, features a mounted TV and a fireplace.
Mid-sized trendy light wood floor and beige floor family room photo in Los Angeles with beige walls and a wall-mounted tv
Mid-sized trendy light wood floor and beige floor family room photo in Los Angeles with beige walls and a wall-mounted tv
All TVs Mid-Sized Family Room Ideas
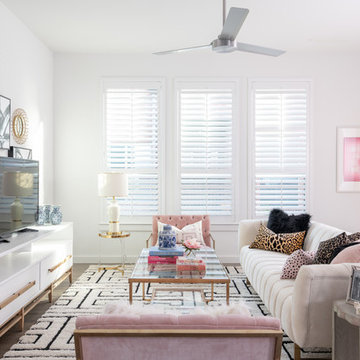
Family room - mid-sized contemporary open concept family room idea in Dallas with white walls, no fireplace and a tv stand
3





