All TVs Mid-Sized Family Room Ideas
Refine by:
Budget
Sort by:Popular Today
121 - 140 of 35,249 photos
Item 1 of 3
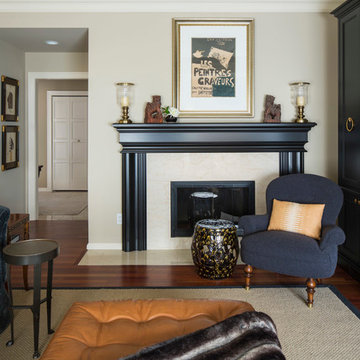
Troy Thies Photography
Inspiration for a mid-sized transitional medium tone wood floor family room remodel in Minneapolis with beige walls, a standard fireplace, a stone fireplace and a media wall
Inspiration for a mid-sized transitional medium tone wood floor family room remodel in Minneapolis with beige walls, a standard fireplace, a stone fireplace and a media wall
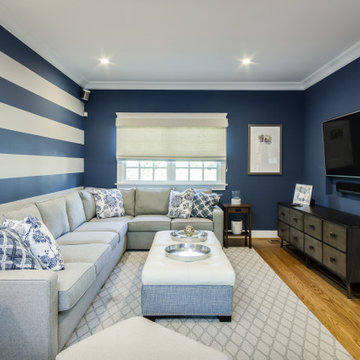
Family room - mid-sized transitional enclosed light wood floor and brown floor family room idea in Los Angeles with blue walls, a wall-mounted tv and no fireplace
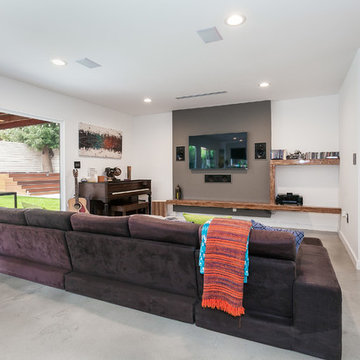
This house was only 1,100 SF with 2 bedrooms and one bath. In this project we added 600SF making it 4+3 and remodeled the entire house. The house now has amazing polished concrete floors, modern kitchen with a huge island and many contemporary features all throughout.
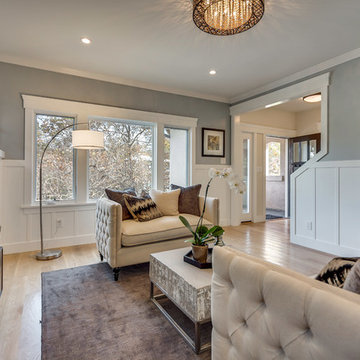
Mid-sized trendy open concept light wood floor family room photo in Other with gray walls, no fireplace and a tv stand

Mid-sized transitional open concept carpeted and beige floor family room photo in Nashville with gray walls, no fireplace and a wall-mounted tv
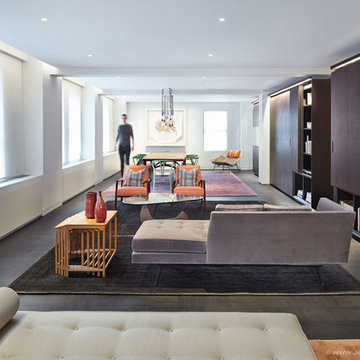
© Protected Image. Photo by: John Muggenborg (917)721-7091
http://www.johnmuggenborg.com
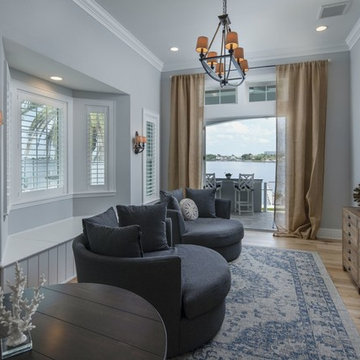
Example of a mid-sized beach style enclosed light wood floor and brown floor family room design in Tampa with gray walls, no fireplace and a wall-mounted tv
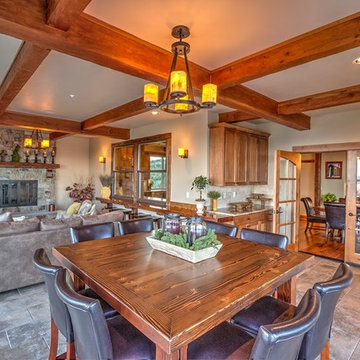
Arrow Timber Framing
9726 NE 302nd St, Battle Ground, WA 98604
(360) 687-1868
Web Site: https://www.arrowtimber.com
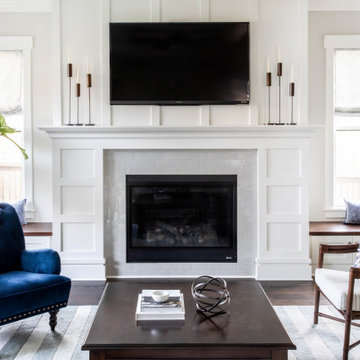
Mid-sized transitional medium tone wood floor and brown floor family room photo in Charlotte with white walls, a standard fireplace, a tile fireplace and a wall-mounted tv
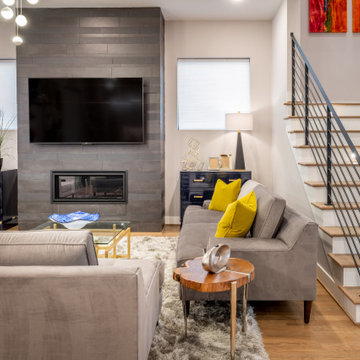
For a family of four this design provides a place for everyone to sit or curl up and relax. The stately fireplace grounds the space and provides a solid focal point. Natural elements through the use of small side tables and Navajo inspired prints help this space to feel warm and inviting. A true atmosphere of warmth and timelessness.
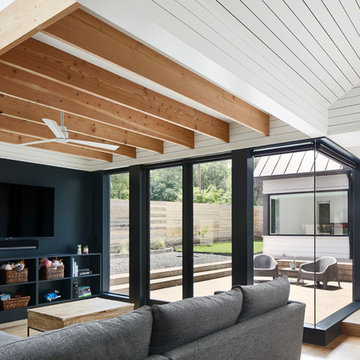
Photographer: Andrea Calo
Mid-sized transitional medium tone wood floor and brown floor family room photo in Austin with black walls and a wall-mounted tv
Mid-sized transitional medium tone wood floor and brown floor family room photo in Austin with black walls and a wall-mounted tv
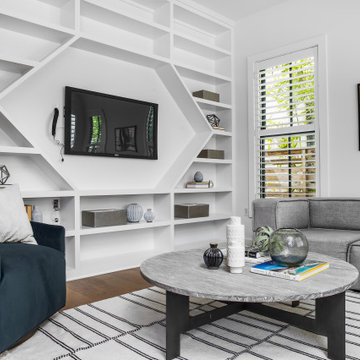
Family room - mid-sized transitional open concept medium tone wood floor, beige floor and wood wall family room idea in Austin with white walls, a wall-mounted tv and no fireplace
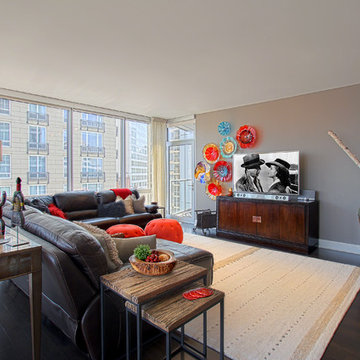
This colorful and playful great room is a relaxing retreat for watching TV, reading or checking email. I pulled out the reds and oranges from the glass wall installation into the accessories. The oversized urn with its birch logs, adds to the many layers of texture in this space.
Photo by Norman Sizemore/Mary Beth Price.
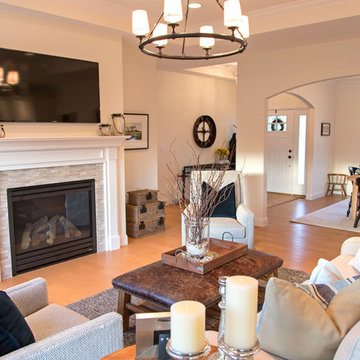
The wonderfully decorated family room and kitchen of a new Sycamore plan home by Nelson Builders.
Example of a mid-sized farmhouse open concept light wood floor and beige floor family room design in Chicago with white walls, a standard fireplace, a tile fireplace and a wall-mounted tv
Example of a mid-sized farmhouse open concept light wood floor and beige floor family room design in Chicago with white walls, a standard fireplace, a tile fireplace and a wall-mounted tv
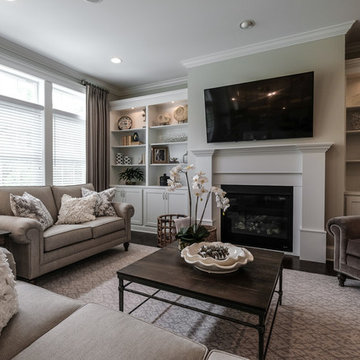
Colleen Gahry-Robb, Interior Designer /
Ethan Allen, Auburn Hills, MI...This sitting area is ideal conversation space. This room is built with multiple layers of textures and natural elements. It’s just inviting and laid-back, comfort comes from plush seating, pillows, and versatile accent table.

Example of a mid-sized trendy open concept carpeted and gray floor game room design in Los Angeles with gray walls and a tv stand
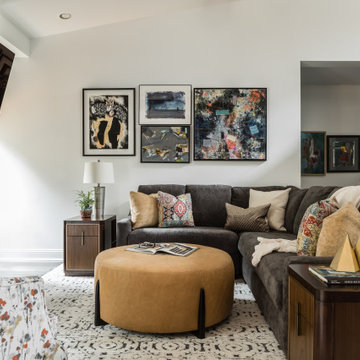
Modern living spaces for the whole family.
Family room - mid-sized transitional open concept laminate floor and gray floor family room idea in Raleigh with white walls, a standard fireplace, a stone fireplace and a wall-mounted tv
Family room - mid-sized transitional open concept laminate floor and gray floor family room idea in Raleigh with white walls, a standard fireplace, a stone fireplace and a wall-mounted tv
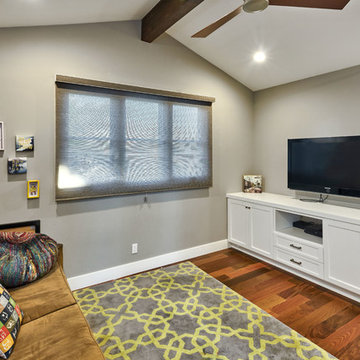
Example of a mid-sized transitional loft-style medium tone wood floor and brown floor family room design in San Francisco with beige walls, no fireplace and a wall-mounted tv
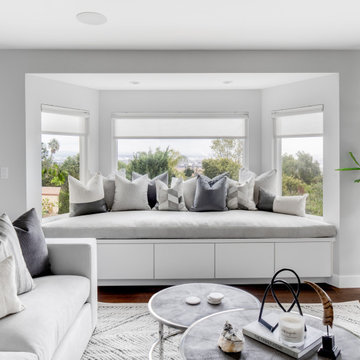
Mid-sized trendy open concept dark wood floor and brown floor family room photo in Los Angeles with a bar, gray walls and a wall-mounted tv
All TVs Mid-Sized Family Room Ideas

Opening up the great room to the rest of the lower level was a major priority in this remodel. Walls were removed to allow more light and open-concept design transpire with the same LVT flooring throughout. The fireplace received a new look with splitface stone and cantilever hearth. Painting the back wall a rich blue gray brings focus to the heart of this home around the fireplace. New artwork and accessories accentuate the bold blue color. Large sliding glass doors to the back of the home are covered with a sleek roller shade and window cornice in a solid fabric with a geometric shape trim.
Barn doors to the office add a little depth to the space when closed. Prospect into the family room, dining area, and stairway from the front door were important in this design.
7





