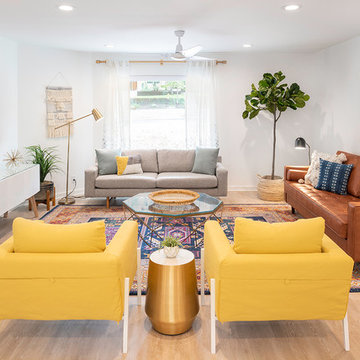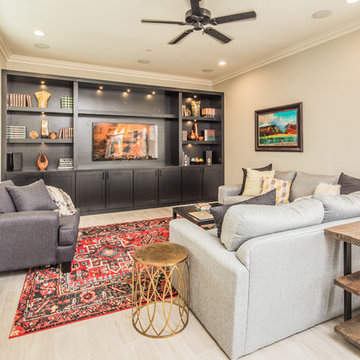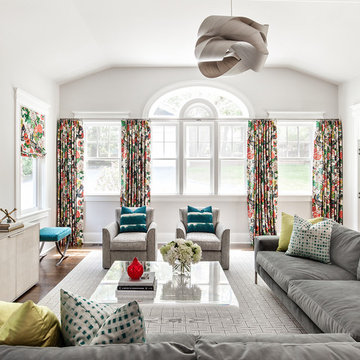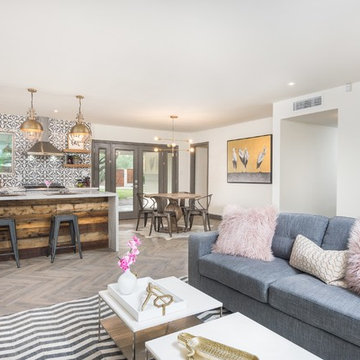All TVs Mid-Sized Family Room Ideas
Refine by:
Budget
Sort by:Popular Today
21 - 40 of 35,249 photos
Item 1 of 3

Country farmhouse with joined family room and kitchen.
Family room - mid-sized farmhouse open concept medium tone wood floor, brown floor and shiplap wall family room idea in Seattle with white walls, no fireplace and a wall-mounted tv
Family room - mid-sized farmhouse open concept medium tone wood floor, brown floor and shiplap wall family room idea in Seattle with white walls, no fireplace and a wall-mounted tv

Inspiration for a mid-sized mid-century modern enclosed light wood floor and beige floor family room remodel in Austin with white walls, a wall-mounted tv and no fireplace

The mix of black and white take shape in this modern farmhouse style kitchen. With a timeless color scheme and high end finishes, this kitchen is perfect for large gatherings and entertaining family and friends. The connected dining space and eat in island offers abundant seating, as well as function and storage. The build in buffet area brings in variation, and adds a light and bright quality to the space. Floating shelves offer a softer look than full wall to wall upper cabinets. Classic grey toned porcelain tile give the look of wood without any of the maintenance or wear and tear issues. The classic grey marble backsplash in the baroque shape brings a custom and elegant dimension to the space.

Custom, floating walnut shelving and lower cabinets/book shelves work for display, hiding video equipment and dog toys, too! Thibaut aqua blue grasscloth sets it all off in a very soothing way.
Photo by: Melodie Hayes

Soft light reveals every fine detail in the custom cabinetry, illuminating the way along the naturally colored floor patterns. This view shows the arched floor to ceiling windows, exposed wooden beams, built in wooden cabinetry complete with a bar fridge and the 30 foot long sliding door that opens to the outdoors.

Regan Wood Photography
Inspiration for a mid-sized contemporary open concept dark wood floor family room remodel in New York with white walls and a wall-mounted tv
Inspiration for a mid-sized contemporary open concept dark wood floor family room remodel in New York with white walls and a wall-mounted tv

Family room - mid-sized coastal open concept medium tone wood floor and beige floor family room idea in New York with blue walls, a ribbon fireplace, a metal fireplace and a wall-mounted tv

Inspiration for a mid-sized contemporary open concept dark wood floor and brown floor family room remodel in Los Angeles with multicolored walls, a ribbon fireplace, a wall-mounted tv and a plaster fireplace

Trent Bell
Inspiration for a mid-sized coastal medium tone wood floor family room remodel in Portland Maine with white walls, a standard fireplace and a concealed tv
Inspiration for a mid-sized coastal medium tone wood floor family room remodel in Portland Maine with white walls, a standard fireplace and a concealed tv

Chad Mellon Photographer
Mid-sized beach style open concept light wood floor and beige floor family room photo in Orange County with white walls, a wall-mounted tv and no fireplace
Mid-sized beach style open concept light wood floor and beige floor family room photo in Orange County with white walls, a wall-mounted tv and no fireplace

The upstairs has a seating area with natural light from the large windows. It adjoins to a living area off the kitchen. There is a wine bar fro entertaining. White ship lap covers the walls for the charming coastal style. Designed by Bob Chatham Custom Home Design and built by Phillip Vlahos of VDT Construction.

Phil Johnson - Tour Factory
Inspiration for a mid-sized 1960s open concept porcelain tile family room remodel in Phoenix with white walls, a ribbon fireplace, a tile fireplace and a wall-mounted tv
Inspiration for a mid-sized 1960s open concept porcelain tile family room remodel in Phoenix with white walls, a ribbon fireplace, a tile fireplace and a wall-mounted tv

Example of a mid-sized transitional open concept medium tone wood floor family room design in Orange County with beige walls and a media wall

The homeowner provided us an inspiration photo for this built in electric fireplace with shiplap, shelving and drawers. We brought the project to life with Fashion Cabinets white painted cabinets and shelves, MDF shiplap and a Dimplex Ignite fireplace.

We took advantage of the double volume ceiling height in the living room and added millwork to the stone fireplace, a reclaimed wood beam and a gorgeous, chandelier. The sliding doors lead out to the sundeck and the lake beyond. TV's mounted above fireplaces tend to be a little high for comfortable viewing from the sofa, so this tv is mounted on a pull down bracket for use when the fireplace is not turned on. Floating white oak shelves replaced upper cabinets above the bar area.

The focal point of this beautiful family room is the bookmatched marble fireplace wall. A contemporary linear fireplace and big screen TV provide comfort and entertainment for the family room, while a large sectional sofa and comfortable chaise provide seating for up to nine guests. Lighted LED bookcase cabinets flank the fireplace with ample storage in the deep drawers below. This family room is both functional and beautiful for an active family.

Mid-sized mountain style open concept medium tone wood floor and gray floor family room photo in Denver with white walls, a ribbon fireplace, a tile fireplace, a wall-mounted tv and a bar

Family room - mid-sized coastal enclosed light wood floor family room idea in Jacksonville with white walls, a standard fireplace, a tile fireplace and a wall-mounted tv

Mid-sized mountain style open concept family room photo in Denver with a ribbon fireplace, a wall-mounted tv and white walls
All TVs Mid-Sized Family Room Ideas

Mid-sized transitional open concept family room photo in DC Metro with gray walls, a ribbon fireplace, a tile fireplace and a wall-mounted tv
2





