Mid-Sized Home Theater Ideas
Refine by:
Budget
Sort by:Popular Today
1 - 20 of 136 photos
Item 1 of 3
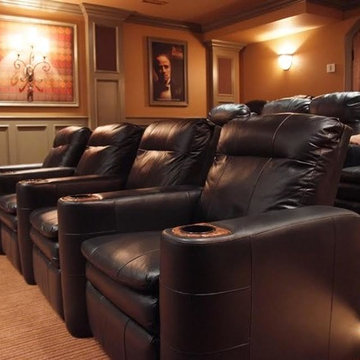
Mid-sized elegant enclosed carpeted and brown floor home theater photo in Philadelphia with beige walls
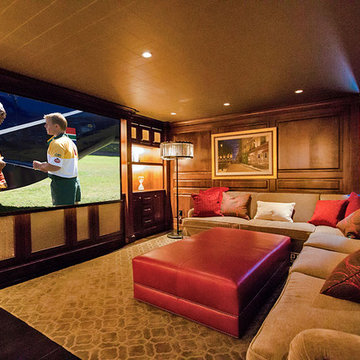
Home theater, projector screen hidden in soffit & theater grade speakers behind mesh paneled cabinets.
Mid-sized arts and crafts enclosed dark wood floor home theater photo in San Francisco with brown walls and a projector screen
Mid-sized arts and crafts enclosed dark wood floor home theater photo in San Francisco with brown walls and a projector screen
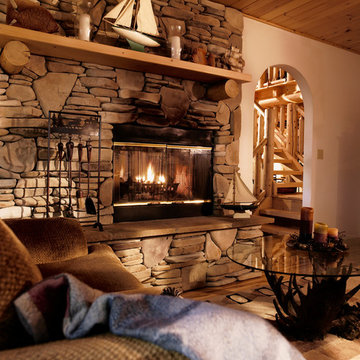
Home by: Katahdin Cedar Log Homes
Photos by: Jack Bingham
Home theater - mid-sized rustic enclosed light wood floor home theater idea in DC Metro
Home theater - mid-sized rustic enclosed light wood floor home theater idea in DC Metro
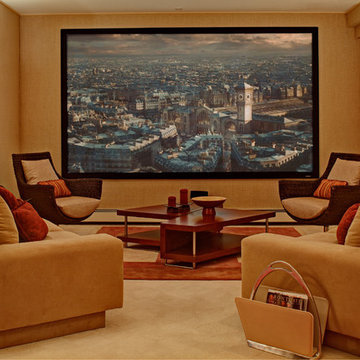
What is a home without a media room?! This basement space is outfitted with sound proof sheetrock insulation and covered with a woven fabric. Beige walls to wall carpeting, custom area carpets and accent pillows add the splashes of color along with the pop art. Swivels by Palecek, coffee tables (Creative Furniture), magazine holder by Global Views, sectionals from 200 Lex showroom, NYC.
Photography: Wing Wong MemoriesTTL, LLC
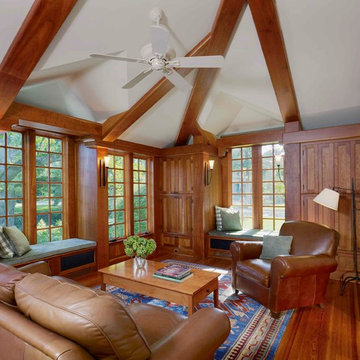
Screened porch above a garage renovated into a cozy den with Fir windows and Cherry trim delineated in the Arts and Crafts style. Phase one of this whole house renovation.
The Interior paint color is Benjamin Moore, Navajo White Eggshell finish on walls, Flat finish on the ceilings.
Hoachlander Davis Photography
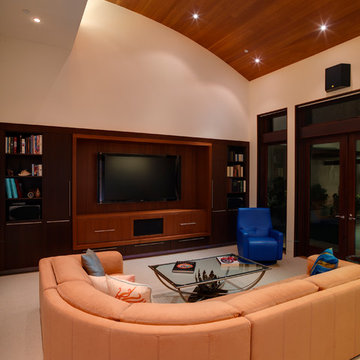
Erich Koyama
Inspiration for a mid-sized contemporary enclosed carpeted home theater remodel in Los Angeles with white walls and a media wall
Inspiration for a mid-sized contemporary enclosed carpeted home theater remodel in Los Angeles with white walls and a media wall
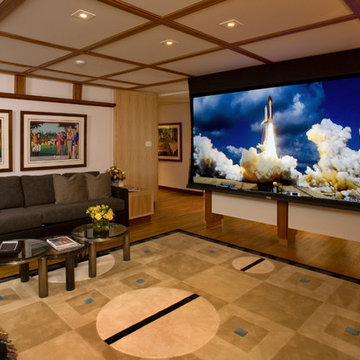
This family room was originally a large alcove off a hallway. The TV and audio equipment was housed in a laminated 90's style cube array and simply didn't fit the style for the rest of the house. To correct this and make the space more in line with the architecture throughout the house a partition was designed to house a 60" flat panel TV. All equipment with the exception of the DVD player was moved into another space. A 120" screen was concealed in the ceiling beneath the cherry strips added to the ceiling; additionally the whole ceiling appears to be wall board but in fact is fiberglass with a white fabric stretched over it with conceals the 7 speakers located in the ceiling.
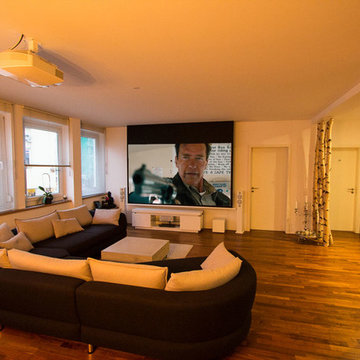
This customer wanted a bright living space. That can normally be a problem for home theater. The compermise was making the condo dark with hidden blinds in the windows. All and all it turned out very nice.
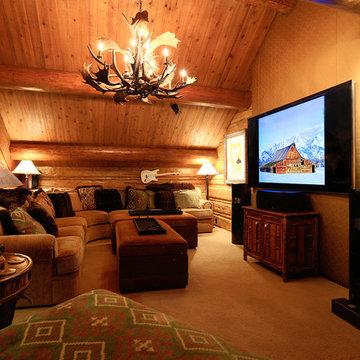
Mid-sized mountain style enclosed carpeted home theater photo in Other with brown walls and a wall-mounted tv
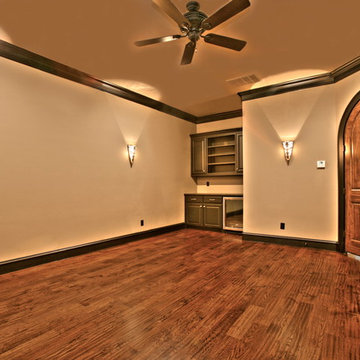
Example of a mid-sized classic enclosed medium tone wood floor home theater design in Dallas with beige walls and a wall-mounted tv
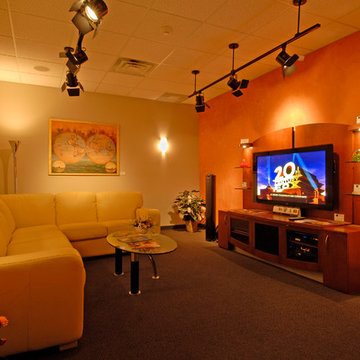
Home theater - mid-sized transitional enclosed carpeted home theater idea in Philadelphia with beige walls and a wall-mounted tv
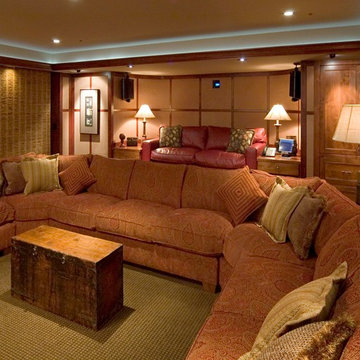
Rear platform seating area with custom red leather couch, custom end tables, and custom media storage cabinet with refrigerated beverage drawers. The small light above and behind the red couch is from the projector, which is behind optical glass, in the adjacent room, to minimize projector noise.
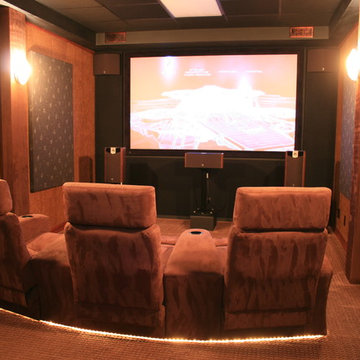
Steve Hintz
Home theater - mid-sized modern carpeted home theater idea in Milwaukee with brown walls and a projector screen
Home theater - mid-sized modern carpeted home theater idea in Milwaukee with brown walls and a projector screen
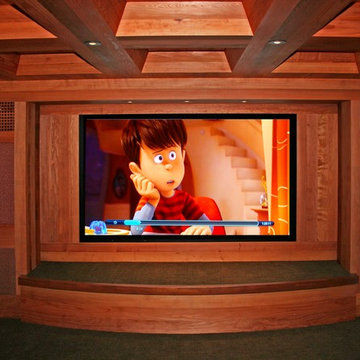
Mid-sized transitional open concept dark wood floor home theater photo in Jackson with brown walls and a media wall
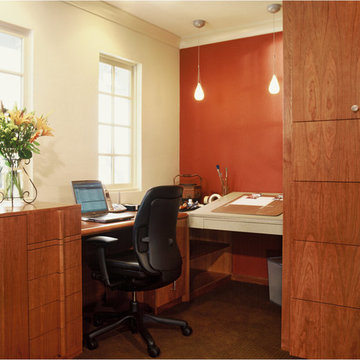
This office was created for a couple who wanted to accommodate their financial work with their artistic endeavors. The room was stripped to the studs, a closet was removed and the new cabinetry was designed and installed.
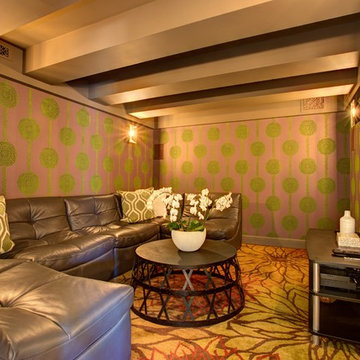
A seamless combination of traditional with contemporary design elements. This elegant, approx. 1.7 acre view estate is located on Ross's premier address. Every detail has been carefully and lovingly created with design and renovations completed in the past 12 months by the same designer that created the property for Google's founder. With 7 bedrooms and 8.5 baths, this 7200 sq. ft. estate home is comprised of a main residence, large guesthouse, studio with full bath, sauna with full bath, media room, wine cellar, professional gym, 2 saltwater system swimming pools and 3 car garage. With its stately stance, 41 Upper Road appeals to those seeking to make a statement of elegance and good taste and is a true wonderland for adults and kids alike. 71 Ft. lap pool directly across from breakfast room and family pool with diving board. Chef's dream kitchen with top-of-the-line appliances, over-sized center island, custom iron chandelier and fireplace open to kitchen and dining room.
Formal Dining Room Open kitchen with adjoining family room, both opening to outside and lap pool. Breathtaking large living room with beautiful Mt. Tam views.
Master Suite with fireplace and private terrace reminiscent of Montana resort living. Nursery adjoining master bath. 4 additional bedrooms on the lower level, each with own bath. Media room, laundry room and wine cellar as well as kids study area. Extensive lawn area for kids of all ages. Organic vegetable garden overlooking entire property.
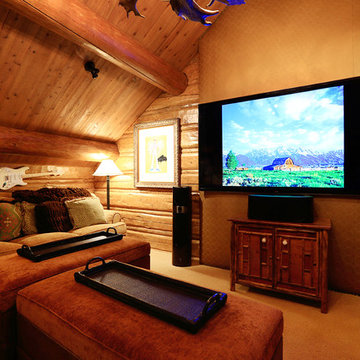
Home theater - mid-sized rustic carpeted home theater idea in Other with brown walls and a wall-mounted tv
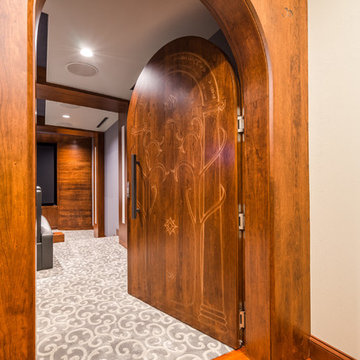
Red Hog Media
Mid-sized trendy enclosed dark wood floor and brown floor home theater photo in Other with beige walls and a projector screen
Mid-sized trendy enclosed dark wood floor and brown floor home theater photo in Other with beige walls and a projector screen
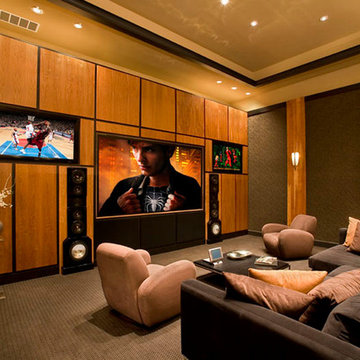
Mid-sized trendy enclosed carpeted home theater photo in Tampa with brown walls and a media wall
Mid-Sized Home Theater Ideas
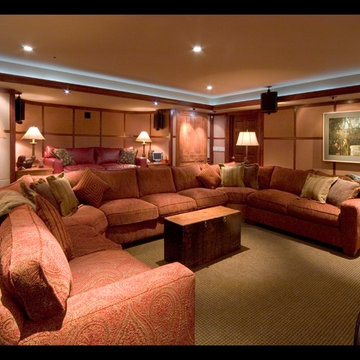
Rear platform seating area with custom red leather couch, custom end tables, and custom media storage cabinet with refrigerated beverage drawers. The small light above and behind the red couch is from the projector, which is behind optical glass, in the adjacent room, to minimize projector noise.
1





