Mid-Sized Laundry Room with White Backsplash Ideas
Refine by:
Budget
Sort by:Popular Today
61 - 80 of 1,119 photos
Item 1 of 3

Eudora Frameless Cabinetry in Alabaster. Decorative Hardware by Hardware Resources.
Inspiration for a mid-sized cottage l-shaped slate floor and black floor dedicated laundry room remodel in Other with a drop-in sink, shaker cabinets, white cabinets, soapstone countertops, white backsplash, subway tile backsplash, white walls, a side-by-side washer/dryer and black countertops
Inspiration for a mid-sized cottage l-shaped slate floor and black floor dedicated laundry room remodel in Other with a drop-in sink, shaker cabinets, white cabinets, soapstone countertops, white backsplash, subway tile backsplash, white walls, a side-by-side washer/dryer and black countertops

Mudroom designed By Darash with White Matte Opaque Fenix cabinets anti-scratch material, with handles, white countertop drop-in sink, high arc faucet, black and white modern style.
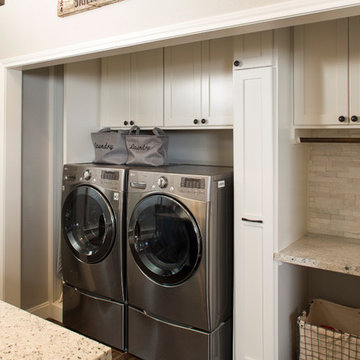
Laundry facility incorporated in the kitchen
Inspiration for a mid-sized cottage galley ceramic tile laundry room remodel in Houston with a farmhouse sink, shaker cabinets, light wood cabinets, granite countertops, white backsplash and mosaic tile backsplash
Inspiration for a mid-sized cottage galley ceramic tile laundry room remodel in Houston with a farmhouse sink, shaker cabinets, light wood cabinets, granite countertops, white backsplash and mosaic tile backsplash
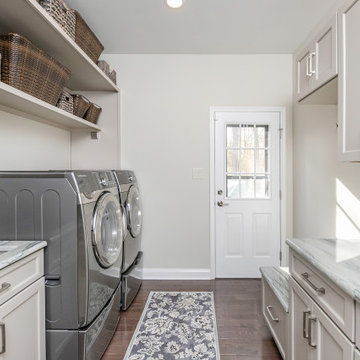
This elegant open-concept Voorhees kitchen features plenty of storage and counter space, island seating, a desk area with an in-drawer charging station, and easy access to the outdoor space. The nearby powder room and laundry now have complimentary finishes.

Dedicated laundry room - mid-sized country galley slate floor and gray floor dedicated laundry room idea in Chicago with an undermount sink, beaded inset cabinets, white cabinets, granite countertops, white backsplash, porcelain backsplash, white walls, a side-by-side washer/dryer and black countertops

Mid-sized arts and crafts l-shaped light wood floor, beige floor, vaulted ceiling and wood wall dedicated laundry room photo in San Francisco with shaker cabinets, white cabinets, solid surface countertops, white backsplash, wood backsplash, white walls, a side-by-side washer/dryer and beige countertops
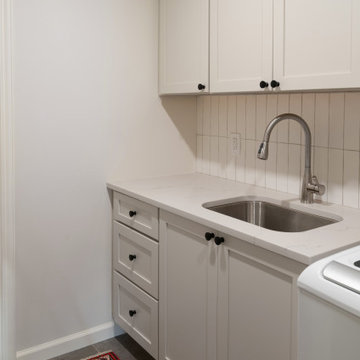
This traditional home in Villanova features Carrera marble and wood accents throughout, giving it a classic European feel. We completely renovated this house, updating the exterior, five bathrooms, kitchen, foyer, and great room. We really enjoyed creating a wine and cellar and building a separate home office, in-law apartment, and pool house.
Rudloff Custom Builders has won Best of Houzz for Customer Service in 2014, 2015 2016, 2017 and 2019. We also were voted Best of Design in 2016, 2017, 2018, 2019 which only 2% of professionals receive. Rudloff Custom Builders has been featured on Houzz in their Kitchen of the Week, What to Know About Using Reclaimed Wood in the Kitchen as well as included in their Bathroom WorkBook article. We are a full service, certified remodeling company that covers all of the Philadelphia suburban area. This business, like most others, developed from a friendship of young entrepreneurs who wanted to make a difference in their clients’ lives, one household at a time. This relationship between partners is much more than a friendship. Edward and Stephen Rudloff are brothers who have renovated and built custom homes together paying close attention to detail. They are carpenters by trade and understand concept and execution. Rudloff Custom Builders will provide services for you with the highest level of professionalism, quality, detail, punctuality and craftsmanship, every step of the way along our journey together.
Specializing in residential construction allows us to connect with our clients early in the design phase to ensure that every detail is captured as you imagined. One stop shopping is essentially what you will receive with Rudloff Custom Builders from design of your project to the construction of your dreams, executed by on-site project managers and skilled craftsmen. Our concept: envision our client’s ideas and make them a reality. Our mission: CREATING LIFETIME RELATIONSHIPS BUILT ON TRUST AND INTEGRITY.
Photo Credit: Jon Friedrich Photography
Design Credit: PS & Daughters
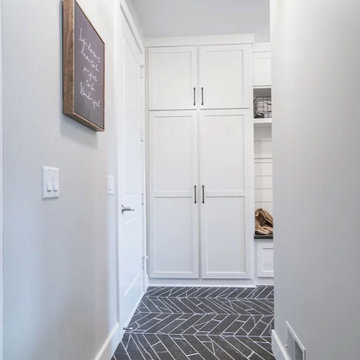
Alongside Tschida Construction and Pro Design Custom Cabinetry, we upgraded a new build to maximum function and magazine worthy style. Changing swinging doors to pocket, stacking laundry units, and doing closed cabinetry options really made the space seem as though it doubled.

Marmoleum flooring and a fun orange counter add a pop of color to this well-designed laundry room. Design and construction by Meadowlark Design + Build in Ann Arbor, Michigan. Professional photography by Sean Carter.
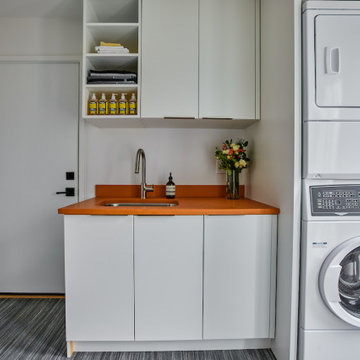
Marmoleum flooring and a fun orange counter add a pop of color to this well-designed laundry room. Design and construction by Meadowlark Design + Build in Ann Arbor, Michigan. Professional photography by Sean Carter.

Mid-sized cottage galley ceramic tile and multicolored floor dedicated laundry room photo in Boston with a farmhouse sink, recessed-panel cabinets, white cabinets, quartzite countertops, white backsplash, subway tile backsplash, gray walls and multicolored countertops

In planning the design we used many existing home features in different ways throughout the home. Shiplap, while currently trendy, was a part of the original home so we saved portions of it to reuse in the new section to marry the old and new. We also reused several phone nooks in various areas, such as near the master bathtub. One of the priorities in planning the design was also to provide family friendly spaces for the young growing family. While neutrals were used throughout we used texture and blues to create flow from the front of the home all the way to the back.

Modern Laundry room with multiple machines for this active family. A home where generations gather for laughs, love and some desert pool fun!
Mid-sized transitional galley porcelain tile, multicolored floor and shiplap wall dedicated laundry room photo in Orange County with an undermount sink, flat-panel cabinets, white cabinets, quartz countertops, white backsplash, ceramic backsplash, white walls, an integrated washer/dryer and multicolored countertops
Mid-sized transitional galley porcelain tile, multicolored floor and shiplap wall dedicated laundry room photo in Orange County with an undermount sink, flat-panel cabinets, white cabinets, quartz countertops, white backsplash, ceramic backsplash, white walls, an integrated washer/dryer and multicolored countertops

The closet system and laundry space affords these traveling homeowners a place to prep for their travels.
Mid-sized transitional galley light wood floor, brown floor and vaulted ceiling laundry closet photo in Portland with medium tone wood cabinets, wood countertops, white backsplash, porcelain backsplash, white walls, a side-by-side washer/dryer and brown countertops
Mid-sized transitional galley light wood floor, brown floor and vaulted ceiling laundry closet photo in Portland with medium tone wood cabinets, wood countertops, white backsplash, porcelain backsplash, white walls, a side-by-side washer/dryer and brown countertops
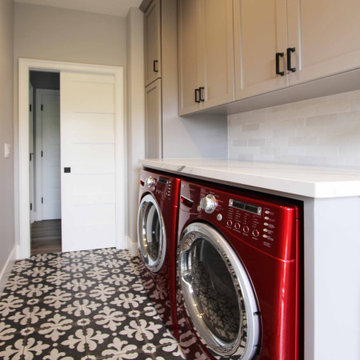
Mid-sized transitional galley porcelain tile and black floor dedicated laundry room photo in Other with an undermount sink, shaker cabinets, gray cabinets, quartz countertops, white backsplash, ceramic backsplash, white walls, a side-by-side washer/dryer and white countertops
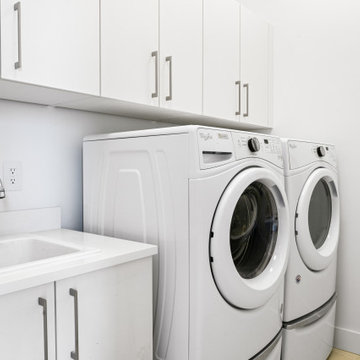
Example of a mid-sized single-wall porcelain tile and beige floor dedicated laundry room design in Tampa with a drop-in sink, flat-panel cabinets, white cabinets, quartz countertops, white backsplash, quartz backsplash, white walls, a side-by-side washer/dryer and white countertops
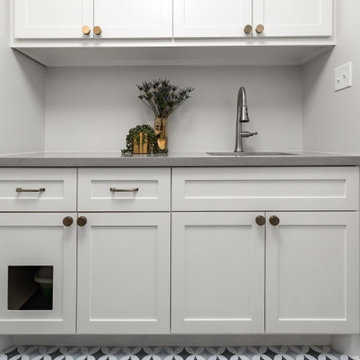
Inspiration for a mid-sized transitional ceramic tile and multicolored floor dedicated laundry room remodel in Houston with an undermount sink, white cabinets, granite countertops, white backsplash, ceramic backsplash, gray walls and a side-by-side washer/dryer

Mid-sized transitional galley ceramic tile, black floor and wallpaper utility room photo in Other with an undermount sink, shaker cabinets, white cabinets, quartz countertops, white backsplash, ceramic backsplash, white walls, a stacked washer/dryer and white countertops
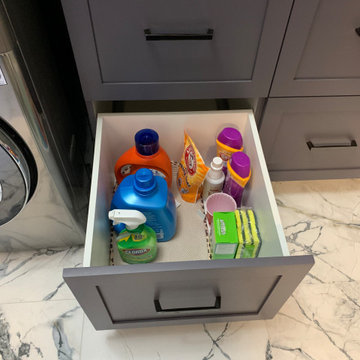
Custom laundry room cabinetry built to maximize space and functionality. Drawers and pull out shelves keep this homeowner from having to get down on their knees to grab what they need. Soft close door hinges and drawer glides add a luxurious feel to this clean and simple laundry room.
Mid-Sized Laundry Room with White Backsplash Ideas

Laundry room sink.
Dedicated laundry room - mid-sized modern single-wall ceramic tile, gray floor and shiplap wall dedicated laundry room idea in Other with a drop-in sink, recessed-panel cabinets, white cabinets, wood countertops, white backsplash, shiplap backsplash, white walls, a side-by-side washer/dryer and brown countertops
Dedicated laundry room - mid-sized modern single-wall ceramic tile, gray floor and shiplap wall dedicated laundry room idea in Other with a drop-in sink, recessed-panel cabinets, white cabinets, wood countertops, white backsplash, shiplap backsplash, white walls, a side-by-side washer/dryer and brown countertops
4





