Mid-Sized Living Space Ideas
Refine by:
Budget
Sort by:Popular Today
1 - 20 of 666 photos
Item 1 of 3

We refaced the old plain brick with a German Smear treatment and replace an old wood stove with a new one.
Inspiration for a mid-sized country enclosed light wood floor, brown floor and shiplap ceiling living room library remodel in New York with beige walls, a wood stove, a brick fireplace and a media wall
Inspiration for a mid-sized country enclosed light wood floor, brown floor and shiplap ceiling living room library remodel in New York with beige walls, a wood stove, a brick fireplace and a media wall

Example of a mid-sized mid-century modern open concept cork floor, brown floor and shiplap ceiling family room library design in Austin with white walls, a standard fireplace, a brick fireplace and no tv

Mid-sized 1960s formal and open concept porcelain tile, gray floor, shiplap ceiling and vaulted ceiling living room photo in San Francisco with white walls and no fireplace
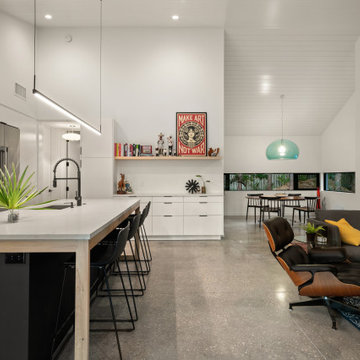
Inspiration for a mid-sized contemporary open concept concrete floor, gray floor and shiplap ceiling living room remodel in Tampa with white walls, no fireplace and a wall-mounted tv

We added this reading alcove by building out the walls. It's a perfect place to read a book and take a nap.
Living room library - mid-sized farmhouse enclosed light wood floor, brown floor and shiplap ceiling living room library idea in New York with beige walls, a wood stove, a brick fireplace and a media wall
Living room library - mid-sized farmhouse enclosed light wood floor, brown floor and shiplap ceiling living room library idea in New York with beige walls, a wood stove, a brick fireplace and a media wall
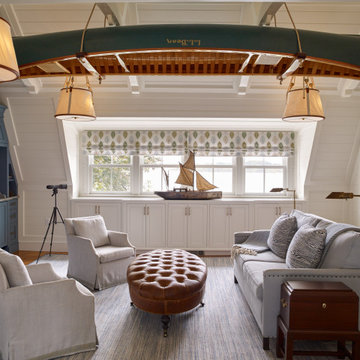
Inspiration for a mid-sized coastal medium tone wood floor, shiplap ceiling and shiplap wall living room remodel in Portland Maine with white walls and a standard fireplace
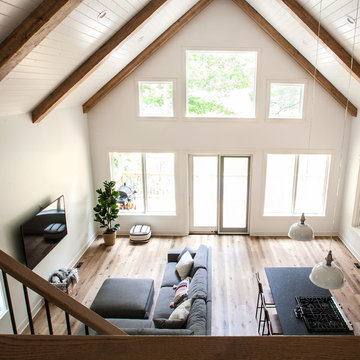
Living room - mid-sized modern open concept vinyl floor, brown floor and shiplap ceiling living room idea in Indianapolis with white walls and a wall-mounted tv

This room, housing and elegant piano also functions as a guest room. The built in couch, turns into a bed with ease.
Example of a mid-sized trendy enclosed beige floor, shiplap ceiling, shiplap wall and light wood floor living room library design in Austin with white walls
Example of a mid-sized trendy enclosed beige floor, shiplap ceiling, shiplap wall and light wood floor living room library design in Austin with white walls
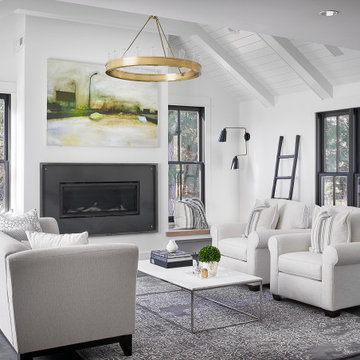
Family room - mid-sized contemporary slate floor, gray floor and shiplap ceiling family room idea in Chicago with white walls, a standard fireplace, a metal fireplace and a wall-mounted tv

Advisement + Design - Construction advisement, custom millwork & custom furniture design, interior design & art curation by Chango & Co.
Family room - mid-sized transitional light wood floor, brown floor, shiplap ceiling and wallpaper family room idea in New York with multicolored walls
Family room - mid-sized transitional light wood floor, brown floor, shiplap ceiling and wallpaper family room idea in New York with multicolored walls
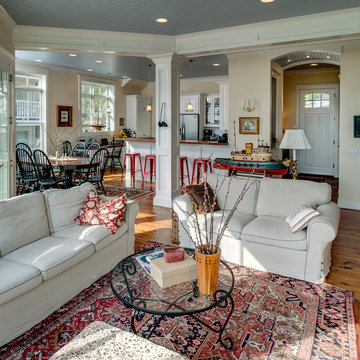
Living room - mid-sized craftsman open concept medium tone wood floor, brown floor and shiplap ceiling living room idea in Other with white walls, a standard fireplace, a stone fireplace and a wall-mounted tv
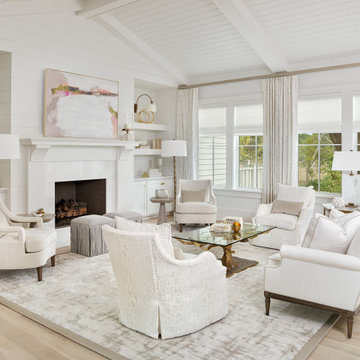
We were tasked with a house done completely in all white. Shades of white. In the end, it just seemed right. This living room might look formal, but the fabrics combines with the window and floor coverings say-please come in and stay awhile. Home to a mom and dad with 3 active teens, this room gets plenty of use.

In this San Juan Capistrano home the focal wall of the family room has a relaxed and eclectic feel achieved by the combination of smooth lacquered cabinets with textural elements like a reclaimed wood mantel, grasscloth wall paper, and dimensional porcelain tile surrounding the fireplace. The accessories used to decorate the shelves are mostly from the homeowners own stock thus making it more personal.
Photo: Sabine Klingler Kane, KK Design Koncepts, Laguna Niguel, CA
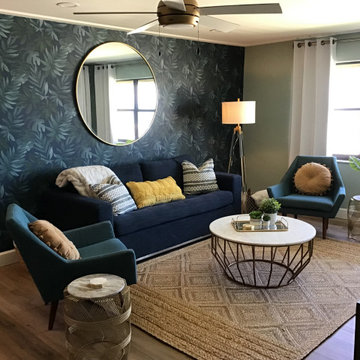
Living room - mid-sized coastal open concept vinyl floor, brown floor, shiplap ceiling and wallpaper living room idea in Orlando with blue walls
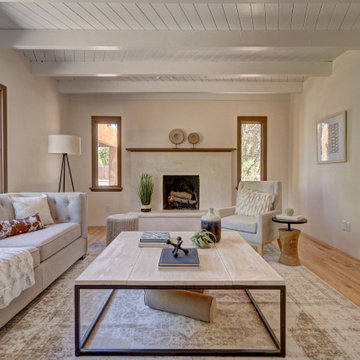
Example of a mid-sized southwest enclosed light wood floor, exposed beam, shiplap ceiling and beige floor living room design in Other with white walls, a standard fireplace, a plaster fireplace and no tv
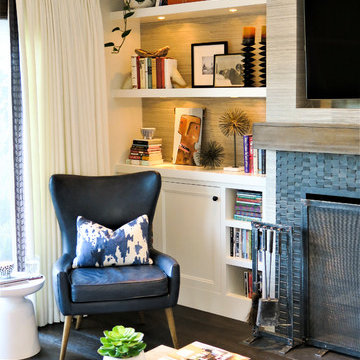
In this San Juan Capistrano family room a custom reclaimed wood table (with ottomans underneath) and vintage wood mantel as well as a soft leather chair create an immediate "feeling-at-home-and kick-up-your-feet" kind of ambiance!
Photo: Sabine Klingler Kane

Mid-sized transitional open concept light wood floor, blue floor, shiplap ceiling and wall paneling living room photo in Phoenix with white walls, a standard fireplace and a tile fireplace
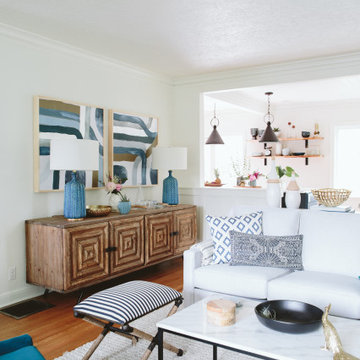
Living room - mid-sized transitional open concept light wood floor, blue floor, shiplap ceiling and wall paneling living room idea in Phoenix with white walls, a standard fireplace and a tile fireplace
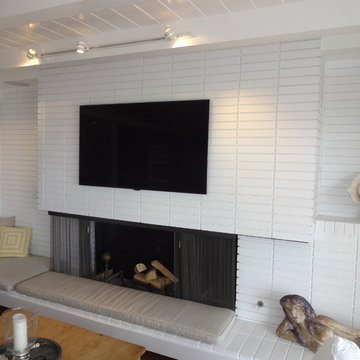
Custom Water Front Home (remodel)
Balboa Peninsula (Newport Harbor Frontage) remodeling exterior and interior throughout and keeping the heritage them fully intact. http://ZenArchitect.com
Mid-Sized Living Space Ideas
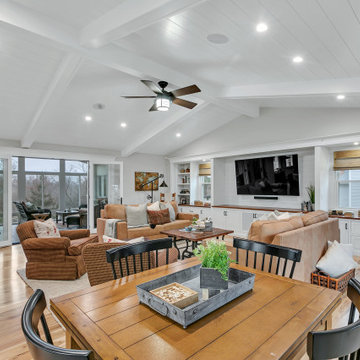
We replace a small sliding door with a large double french door to allow the sunroom to be part of the living room space. This also allows more natural light into the living room. The TV-media wall is custom-built.
1









