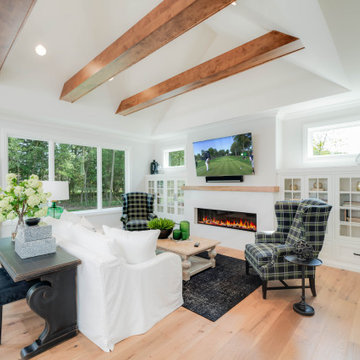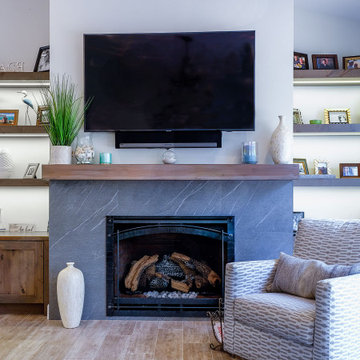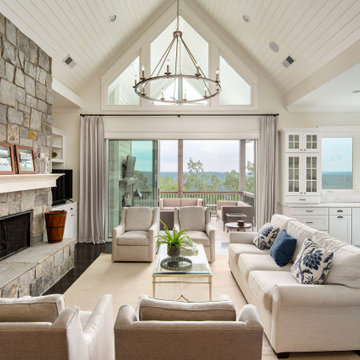Mid-Sized Living Space Ideas
Refine by:
Budget
Sort by:Popular Today
1 - 20 of 3,356 photos
Item 1 of 3

Inspiration for a mid-sized contemporary open concept limestone floor, gray floor and vaulted ceiling family room remodel in Dallas with beige walls, a standard fireplace, a stacked stone fireplace and a wall-mounted tv

The Newport Fireplace Mantel
The clean lines give our Newport cast stone fireplace a unique modern style, which is sure to add a touch of panache to any home. The construction material of this mantel allows for indoor and outdoor installations.

Thoughtful design and detailed craft combine to create this timelessly elegant custom home. The contemporary vocabulary and classic gabled roof harmonize with the surrounding neighborhood and natural landscape. Built from the ground up, a two story structure in the front contains the private quarters, while the one story extension in the rear houses the Great Room - kitchen, dining and living - with vaulted ceilings and ample natural light. Large sliding doors open from the Great Room onto a south-facing patio and lawn creating an inviting indoor/outdoor space for family and friends to gather.
Chambers + Chambers Architects
Stone Interiors
Federika Moller Landscape Architecture
Alanna Hale Photography

Living room - mid-sized 1950s open concept laminate floor and vaulted ceiling living room idea in Orange County with white walls, a corner fireplace and a shiplap fireplace

Upgraged townhome to meet the ski bum's needs in the winter and avid hiker in the summer. This retreat was designed to maximize a small space environment, add a touch of class while increasing profits for the owner's Airbnb marketplace.

Shiplap Fireplace
Example of a mid-sized transitional open concept light wood floor, multicolored floor and vaulted ceiling living room design in Atlanta with white walls, a standard fireplace and a shiplap fireplace
Example of a mid-sized transitional open concept light wood floor, multicolored floor and vaulted ceiling living room design in Atlanta with white walls, a standard fireplace and a shiplap fireplace

We took advantage of the double volume ceiling height in the living room and added millwork to the stone fireplace, a reclaimed wood beam and a gorgeous, chandelier. The sliding doors lead out to the sundeck and the lake beyond. TV's mounted above fireplaces tend to be a little high for comfortable viewing from the sofa, so this tv is mounted on a pull down bracket for use when the fireplace is not turned on. Floating white oak shelves replaced upper cabinets above the bar area.

I used soft arches, warm woods, and loads of texture to create a warm and sophisticated yet casual space.
Example of a mid-sized cottage medium tone wood floor, vaulted ceiling and shiplap wall living room design in Boise with white walls, a standard fireplace and a plaster fireplace
Example of a mid-sized cottage medium tone wood floor, vaulted ceiling and shiplap wall living room design in Boise with white walls, a standard fireplace and a plaster fireplace

Great room of our First Home Floor Plan. Great room is open to the kitchen, dining and porch area. Shiplap stained then painted white leaving nickel gap dark stained to coordinate with age gray ceiling.

We built the wall out to make the custom millwork look built-in.
Example of a mid-sized transitional enclosed brown floor, medium tone wood floor and vaulted ceiling living room design in New York with a media wall and gray walls
Example of a mid-sized transitional enclosed brown floor, medium tone wood floor and vaulted ceiling living room design in New York with a media wall and gray walls

We are so thankful for good customers! This small family relocating from Massachusetts put their trust in us to create a beautiful kitchen for them. They let us have free reign on the design, which is where we are our best! We are so proud of this outcome, and we know that they love it too!

Living room featuring modern steel and wood fireplace wall with upper-level loft and horizontal round bar railings.
Floating Stairs and Railings by Keuka Studios
www.Keuka-Studios.com

Warm living space with beautiful wood ceiling beams in the vaulted ceilings, marble fireplace surround, and classic built-ins.
Inspiration for a mid-sized cottage open concept medium tone wood floor, vaulted ceiling and brown floor living room remodel in Grand Rapids with white walls, a ribbon fireplace, a stone fireplace and a wall-mounted tv
Inspiration for a mid-sized cottage open concept medium tone wood floor, vaulted ceiling and brown floor living room remodel in Grand Rapids with white walls, a ribbon fireplace, a stone fireplace and a wall-mounted tv

Mid-sized mid-century modern open concept light wood floor and vaulted ceiling living room photo in DC Metro with white walls, a standard fireplace, a stone fireplace and a media wall

This cozy living room consists of Kraftmaid cabinetry, Putnam style doors, soft-close hardware, floating shelves, and undercabinet lighting all backed by a limited lifetime warranty.

Example of a mid-sized french country open concept vinyl floor, brown floor and vaulted ceiling living room design in Other with beige walls, a standard fireplace, a tile fireplace and a wall-mounted tv

Mid-sized 1960s formal and open concept porcelain tile, gray floor, shiplap ceiling and vaulted ceiling living room photo in San Francisco with white walls and no fireplace

This eclectic living room pays homage to a mix of Modern, Art Deco and Mid-Century Modern design styles through a coming together of mixed materials, contrasting shapes and bold linear and architectural elements.
Photo: Zeke Ruelas

Photography by Picture Perfect House
Mid-sized eclectic open concept medium tone wood floor, gray floor and vaulted ceiling living room photo in Chicago with blue walls
Mid-sized eclectic open concept medium tone wood floor, gray floor and vaulted ceiling living room photo in Chicago with blue walls
Mid-Sized Living Space Ideas

Open concept design with lots of natural light in this beautiful home.
Inspiration for a mid-sized timeless open concept dark wood floor, brown floor and vaulted ceiling living room remodel in Atlanta with white walls, a standard fireplace and a stone fireplace
Inspiration for a mid-sized timeless open concept dark wood floor, brown floor and vaulted ceiling living room remodel in Atlanta with white walls, a standard fireplace and a stone fireplace
1









