Mid-Sized Living Space Ideas
Refine by:
Budget
Sort by:Popular Today
81 - 100 of 1,140 photos
Item 1 of 3
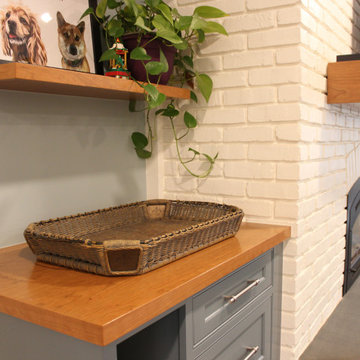
Custom cabinetry flank either side of the newly painted fireplace to tie into the kitchen island. New bamboo hardwood flooring spread throughout the family room and kitchen to connect the open room. A custom arched cherry mantel complements the custom cherry tabletops and floating shelves. Lastly, a new hearthstone brings depth and richness to the fireplace in this open family room/kitchen space.
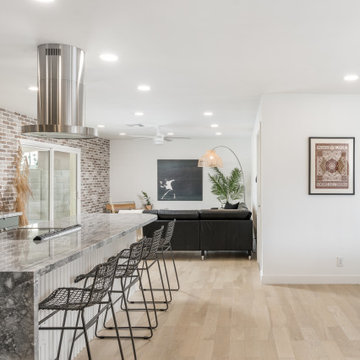
Open concept interior, with brick wall accent
Inspiration for a mid-sized 1950s vinyl floor, beige floor and brick wall living room remodel in Phoenix
Inspiration for a mid-sized 1950s vinyl floor, beige floor and brick wall living room remodel in Phoenix

Mid-sized transitional loft-style dark wood floor, brown floor, exposed beam and brick wall living room photo in Indianapolis with a bar, white walls and a wall-mounted tv
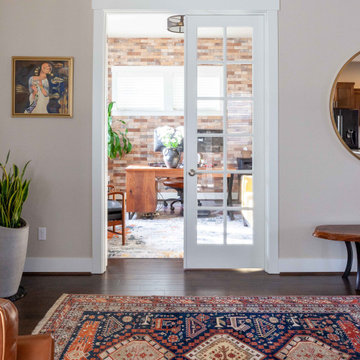
Du interiors - Living Room
Example of a mid-sized transitional open concept dark wood floor, brown floor and brick wall living room design in Portland with beige walls, a standard fireplace and a wall-mounted tv
Example of a mid-sized transitional open concept dark wood floor, brown floor and brick wall living room design in Portland with beige walls, a standard fireplace and a wall-mounted tv
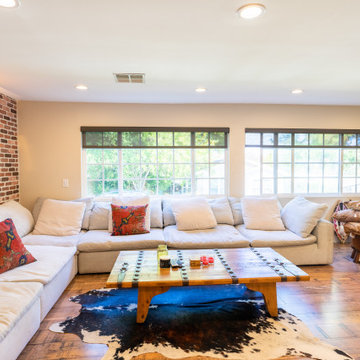
We tore down walls between the living room and kitchen to create an open concept floor plan. Additionally, we added real red bricks to add texture and character to the living room. The wide windows let light travel freely between both spaces, creating a warm and cozy vibe.
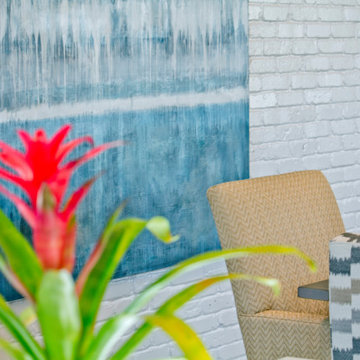
A new design was created for the light-filled great room including new living room furniture, dining room furniture, lighting, and artwork for the room that coordinated with the beautiful hardwood floors, brick walls, and blue kitchen cabinetry.
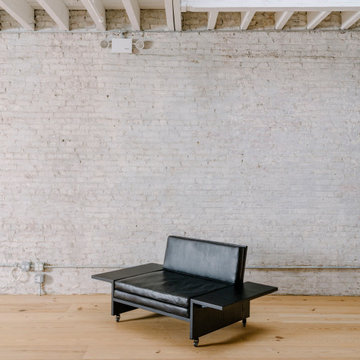
Custom furniture on wheels to create the ideal flexible space for our client.
Inspiration for a mid-sized contemporary loft-style light wood floor, beige floor, exposed beam and brick wall living room remodel in New York
Inspiration for a mid-sized contemporary loft-style light wood floor, beige floor, exposed beam and brick wall living room remodel in New York
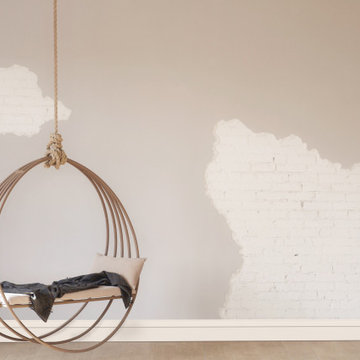
If you're looking for a way to revamp and add some simple detail, a baseboard moulding could be your answer.
Baseboard: 355MUL
Example of a mid-sized mountain style open concept light wood floor, brown floor, vaulted ceiling and brick wall living room design in Los Angeles with gray walls, no fireplace and no tv
Example of a mid-sized mountain style open concept light wood floor, brown floor, vaulted ceiling and brick wall living room design in Los Angeles with gray walls, no fireplace and no tv

Living room - mid-sized industrial enclosed medium tone wood floor and brick wall living room idea in New York with red walls, no fireplace and no tv
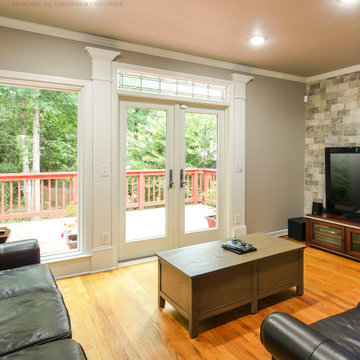
New large picture window and French doors we installed in this pleasant living room. This stylish space with stone accent wall and decoration columns looks amazing with new windows and doors we installed. Find out more about having new windows and doors installed in your home with Renewal by Andersen of Greater Georgia, serving the entire state.
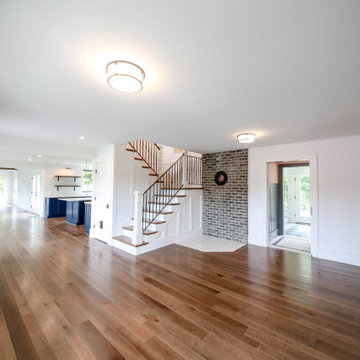
Living Room w/ Fireplace and Elegant Stairwell that peeks through to the other end of the home.
Mid-sized farmhouse formal and open concept brick wall living room photo in Other with white walls, a wood stove and a brick fireplace
Mid-sized farmhouse formal and open concept brick wall living room photo in Other with white walls, a wood stove and a brick fireplace

open living room and discotheque
Inspiration for a mid-sized industrial open concept light wood floor, exposed beam and brick wall living room remodel in Chicago with a music area, white walls, a standard fireplace and a concealed tv
Inspiration for a mid-sized industrial open concept light wood floor, exposed beam and brick wall living room remodel in Chicago with a music area, white walls, a standard fireplace and a concealed tv

Everywhere you look in this home, there is a surprise to be had and a detail worth preserving. One of the more iconic interior features was this original copper fireplace shroud that was beautifully restored back to it's shiny glory. The sofa was custom made to fit "just so" into the drop down space/ bench wall separating the family room from the dining space. Not wanting to distract from the design of the space by hanging a TV on the wall - there is a concealed projector and screen that drop down from the ceiling when desired. Flooded with natural light from both directions from the original sliding glass doors - this home glows day and night - by sun or by fire. From this view you can see the relationship of the kitchen which was originally in this location, but previously closed off with walls. It's compact and efficient, and allows seamless interaction between hosts and guests.
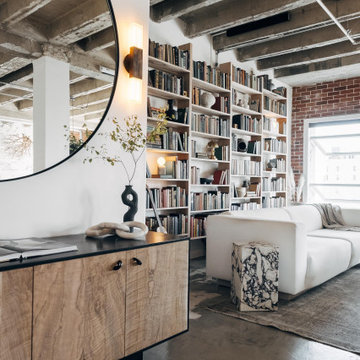
Inspiration for a mid-sized industrial loft-style concrete floor, gray floor, exposed beam and brick wall living room remodel in Other with white walls, no fireplace and a concealed tv

Inspiration for a mid-sized 1950s open concept cork floor, brown floor, brick wall and wood wall family room remodel in Austin with brown walls, no fireplace and a wall-mounted tv
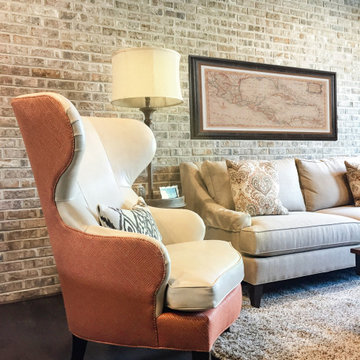
Inspiration for a mid-sized industrial loft-style dark wood floor, brown floor, exposed beam and brick wall living room remodel in New York with beige walls, no fireplace and a wall-mounted tv
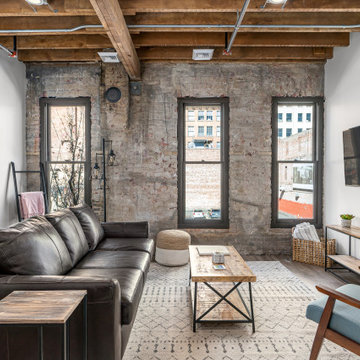
Mid-sized urban brown floor, brick wall and exposed beam family room photo in Other with no fireplace, a wall-mounted tv and white walls
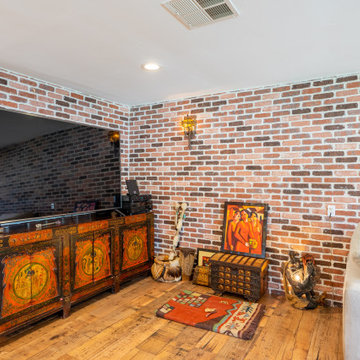
We tore down walls between the living room and kitchen to create an open concept floor plan. Additionally, we added real red bricks to add texture and character to the living room. The wide windows let light travel freely between both spaces, creating a warm and cozy vibe.
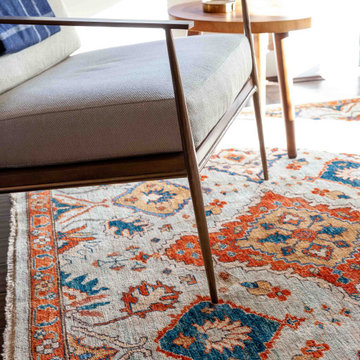
Du interiors - Great Room
Example of a mid-sized transitional open concept dark wood floor, brown floor and brick wall living room design in Portland with beige walls, a standard fireplace, a brick fireplace and a wall-mounted tv
Example of a mid-sized transitional open concept dark wood floor, brown floor and brick wall living room design in Portland with beige walls, a standard fireplace, a brick fireplace and a wall-mounted tv
Mid-Sized Living Space Ideas
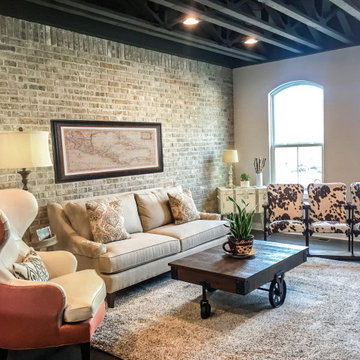
Living room - mid-sized industrial loft-style dark wood floor, brown floor, exposed beam and brick wall living room idea in New York with beige walls, no fireplace and a wall-mounted tv
5









