Mid-Sized Living Space Ideas
Refine by:
Budget
Sort by:Popular Today
1 - 20 of 1,130 photos
Item 1 of 3
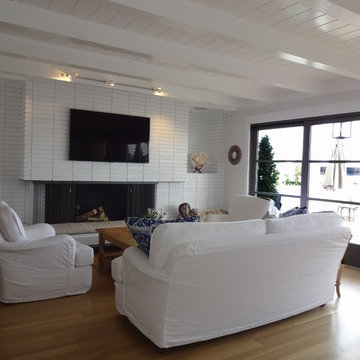
Custom Water Front Home (remodel)
Balboa Peninsula (Newport Harbor Frontage) remodeling exterior and interior throughout and keeping the heritage them fully intact. http://ZenArchitect.com
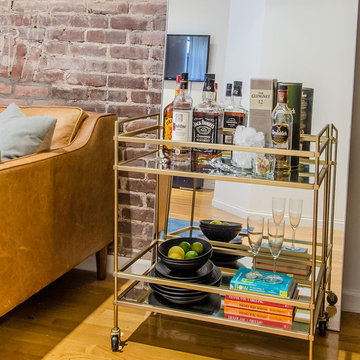
Example of a mid-sized urban enclosed medium tone wood floor, beige floor and brick wall living room design in New York with white walls, no fireplace and a wall-mounted tv
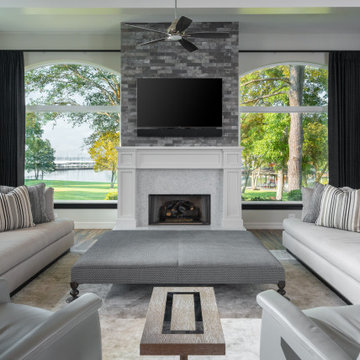
Inspiration for a mid-sized transitional open concept porcelain tile, brown floor, exposed beam and brick wall living room remodel in Houston with white walls, a standard fireplace, a wall-mounted tv and a wood fireplace surround
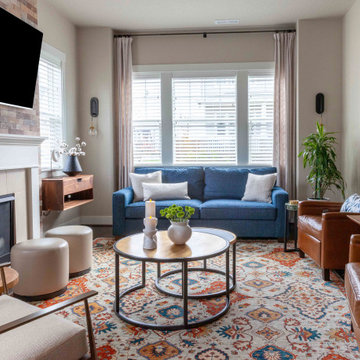
Du interiors - Living Room
Living room - mid-sized transitional open concept dark wood floor, brown floor and brick wall living room idea in Portland with beige walls, a standard fireplace and a wall-mounted tv
Living room - mid-sized transitional open concept dark wood floor, brown floor and brick wall living room idea in Portland with beige walls, a standard fireplace and a wall-mounted tv
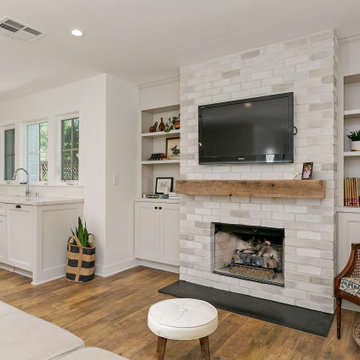
Example of a mid-sized farmhouse open concept vinyl floor, brown floor and brick wall living room design in San Diego with white walls, a standard fireplace, a brick fireplace and a wall-mounted tv
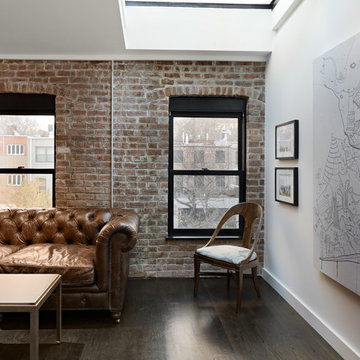
Full gut renovation and facade restoration of an historic 1850s wood-frame townhouse. The current owners found the building as a decaying, vacant SRO (single room occupancy) dwelling with approximately 9 rooming units. The building has been converted to a two-family house with an owner’s triplex over a garden-level rental.
Due to the fact that the very little of the existing structure was serviceable and the change of occupancy necessitated major layout changes, nC2 was able to propose an especially creative and unconventional design for the triplex. This design centers around a continuous 2-run stair which connects the main living space on the parlor level to a family room on the second floor and, finally, to a studio space on the third, thus linking all of the public and semi-public spaces with a single architectural element. This scheme is further enhanced through the use of a wood-slat screen wall which functions as a guardrail for the stair as well as a light-filtering element tying all of the floors together, as well its culmination in a 5’ x 25’ skylight.

The best features of this loft were formerly obscured by its worst. While the apartment has a rich history—it’s located in a former bike factory, it lacked a cohesive floor plan that allowed any substantive living space.
A retired teacher rented out the loft for 10 years before an unexpected fire in a lower apartment necessitated a full building overhaul. He jumped at the chance to renovate the apartment and asked InSitu to design a remodel to improve how it functioned and elevate the interior. We created a plan that reorganizes the kitchen and dining spaces, integrates abundant storage, and weaves in an understated material palette that better highlights the space’s cool industrial character.

Custom cabinetry flank either side of the newly painted fireplace to tie into the kitchen island. New bamboo hardwood flooring spread throughout the family room and kitchen to connect the open room. A custom arched cherry mantel complements the custom cherry tabletops and floating shelves. Lastly, a new hearthstone brings depth and richness to the fireplace in this open family room/kitchen space.

Mid-sized transitional open concept medium tone wood floor, multicolored floor, exposed beam and brick wall family room photo in Milwaukee with gray walls, a standard fireplace, a stone fireplace and a wall-mounted tv

Inspiration for a mid-sized industrial loft-style medium tone wood floor, brown floor, exposed beam and brick wall living room remodel in Other with white walls, a standard fireplace and a concrete fireplace

The space features a neutral tone but is disrupted by the brick wall and tv console, that dictates the rest of the area around it. It has a warm, welcoming feeling to it.
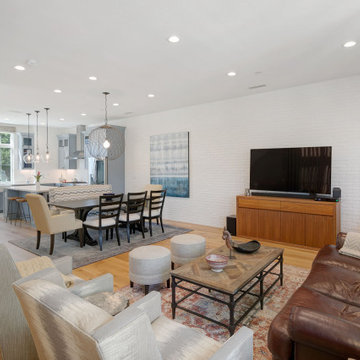
A new design was created for the light-filled great room including new living room furniture, dining room furniture, lighting, and artwork for the room that coordinated with the beautiful hardwood floors, brick walls, and blue kitchen cabinetry.
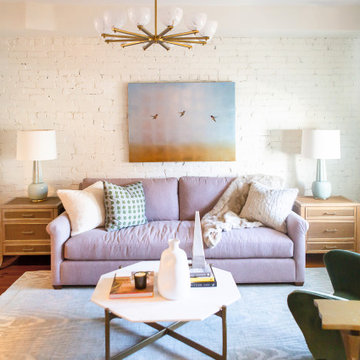
This cozy living room got a refresh with a crisp white paint on the exposed brick and colorful furnishings.
Mid-sized eclectic formal and enclosed medium tone wood floor, brown floor and brick wall living room photo in DC Metro with white walls and no tv
Mid-sized eclectic formal and enclosed medium tone wood floor, brown floor and brick wall living room photo in DC Metro with white walls and no tv
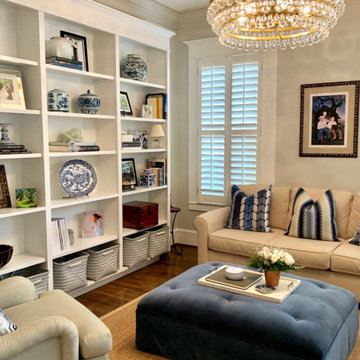
This Heights bungalow room found new purpose as a favorite spot to read, thanks to a cohesive theme of blue and white and a comfortable ottoman to prop the feet. The ottoman was remade from one that had been in part of a previous design, and was updated to be more tailored. The whole room was inspired by the painting and the blue and white objects scattered around the home, which were assembled on the bookshelf to make a statement. The chandelier added bling and nods to the dining room across the hall.
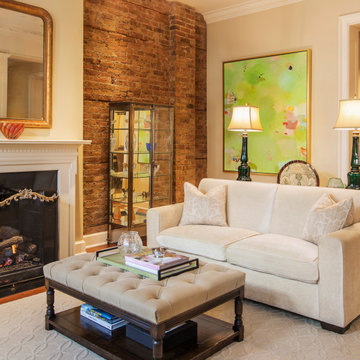
Inspiration for a mid-sized transitional open concept and formal medium tone wood floor, brown floor and brick wall living room remodel in Chicago with beige walls, a standard fireplace and a wood fireplace surround
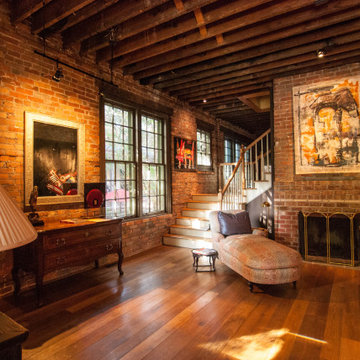
Living room - mid-sized industrial formal and enclosed exposed beam and brick wall living room idea in DC Metro with a brick fireplace
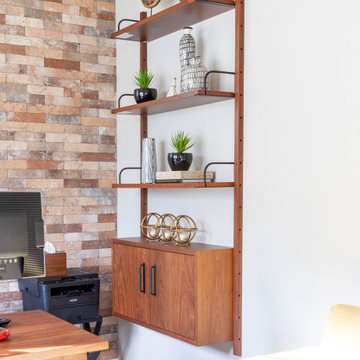
Du interiors - Living Room
Mid-sized transitional open concept dark wood floor, brown floor and brick wall living room photo in Portland with beige walls, a standard fireplace and a wall-mounted tv
Mid-sized transitional open concept dark wood floor, brown floor and brick wall living room photo in Portland with beige walls, a standard fireplace and a wall-mounted tv
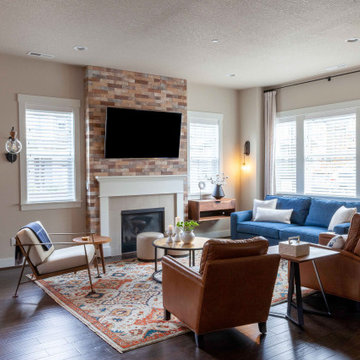
Du interiors - Living Room
Mid-sized transitional open concept dark wood floor, brown floor and brick wall living room photo in Portland with beige walls, a standard fireplace and a wall-mounted tv
Mid-sized transitional open concept dark wood floor, brown floor and brick wall living room photo in Portland with beige walls, a standard fireplace and a wall-mounted tv
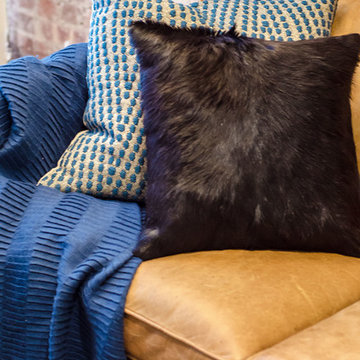
Living room - mid-sized industrial enclosed brick wall living room idea in New York with red walls
Mid-Sized Living Space Ideas
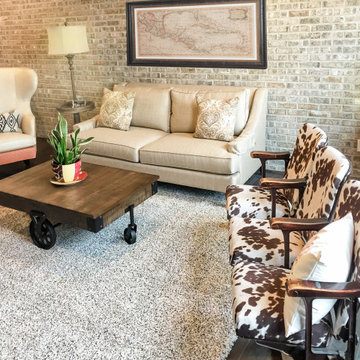
Inspiration for a mid-sized industrial loft-style dark wood floor, brown floor, exposed beam and brick wall living room remodel in New York with beige walls, no fireplace and a wall-mounted tv
1









