Mid-Sized Living Space Ideas
Refine by:
Budget
Sort by:Popular Today
81 - 100 of 56,808 photos
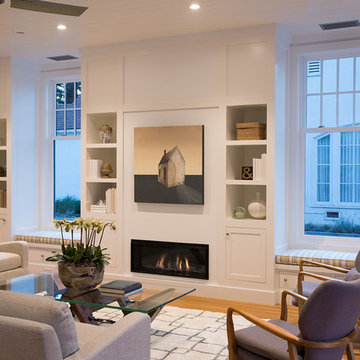
Mariko Reed Architectural Photography
Inspiration for a mid-sized cottage light wood floor living room remodel in San Francisco with gray walls and a ribbon fireplace
Inspiration for a mid-sized cottage light wood floor living room remodel in San Francisco with gray walls and a ribbon fireplace
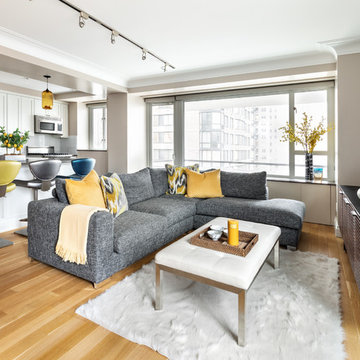
Example of a mid-sized trendy open concept light wood floor and beige floor living room design in New York with gray walls, no fireplace and a wall-mounted tv
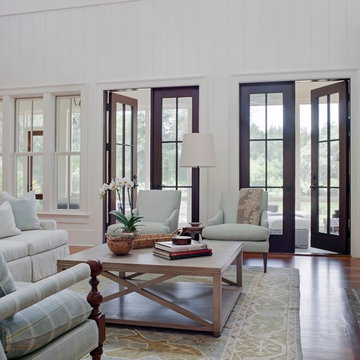
Mid-sized elegant formal and open concept light wood floor living room photo in Other with white walls
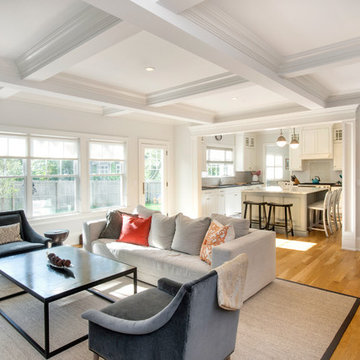
Inspiration for a mid-sized transitional open concept light wood floor living room remodel in New York with white walls
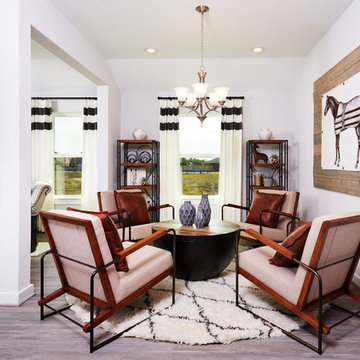
Example of a mid-sized trendy light wood floor and gray floor living room design in Austin with white walls
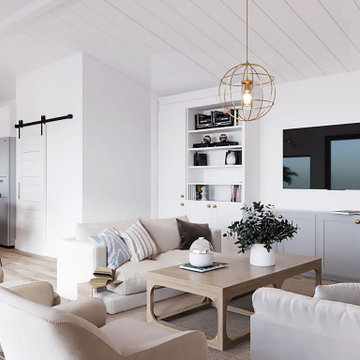
Example of a mid-sized farmhouse open concept light wood floor and brown floor family room design in San Francisco with white walls, no fireplace and a wall-mounted tv
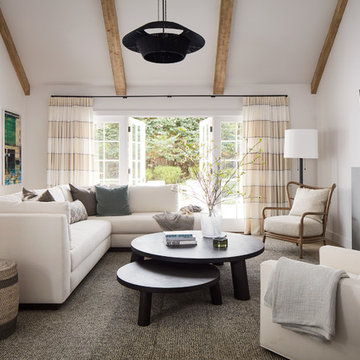
Pebble Beach Family Room. Floating wooden shelves, white counters. Photographer: John Merkl
Mid-sized beach style open concept light wood floor family room photo in San Luis Obispo with white walls, a standard fireplace, a concrete fireplace and a wall-mounted tv
Mid-sized beach style open concept light wood floor family room photo in San Luis Obispo with white walls, a standard fireplace, a concrete fireplace and a wall-mounted tv
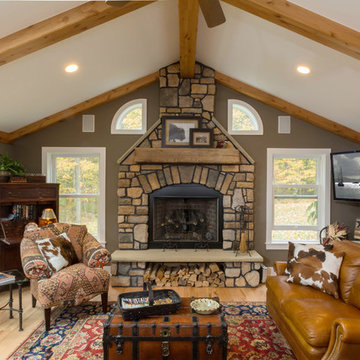
Photography by: Todd Yarrington
Mid-sized mountain style open concept light wood floor family room photo in Columbus with gray walls, a standard fireplace, a stone fireplace and a corner tv
Mid-sized mountain style open concept light wood floor family room photo in Columbus with gray walls, a standard fireplace, a stone fireplace and a corner tv
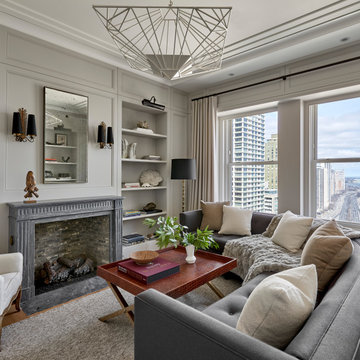
Having successfully designed the then bachelor’s penthouse residence at the Waldorf Astoria, Kadlec Architecture + Design was retained to combine 2 units into a full floor residence in the historic Palmolive building in Chicago. The couple was recently married and have five older kids between them all in their 20s. She has 2 girls and he has 3 boys (Think Brady bunch). Nate Berkus and Associates was the interior design firm, who is based in Chicago as well, so it was a fun collaborative process.
Details:
-Brass inlay in natural oak herringbone floors running the length of the hallway, which joins in the rotunda.
-Bronze metal and glass doors bring natural light into the interior of the residence and main hallway as well as highlight dramatic city and lake views.
-Billiards room is paneled in walnut with navy suede walls. The bar countertop is zinc.
-Kitchen is black lacquered with grass cloth walls and has two inset vintage brass vitrines.
-High gloss lacquered office
-Lots of vintage/antique lighting from Paris flea market (dining room fixture, over-scaled sconces in entry)
-World class art collection
Photography: Tony Soluri, Interior Design: Nate Berkus Interiors and Sasha Adler Design
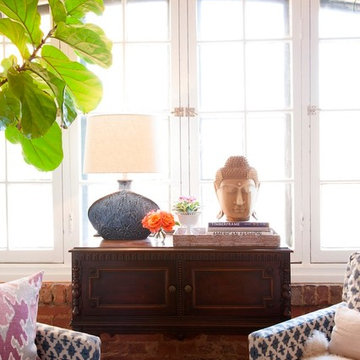
Inspiration for a mid-sized eclectic formal and open concept light wood floor living room remodel in Baltimore
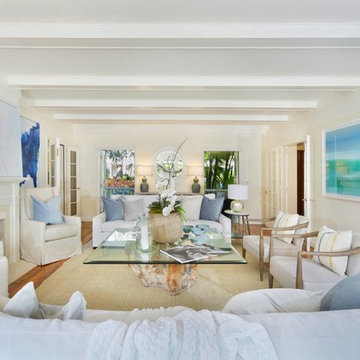
Family Room
Mid-sized beach style enclosed light wood floor and beige floor living room photo in Other with beige walls, a standard fireplace and no tv
Mid-sized beach style enclosed light wood floor and beige floor living room photo in Other with beige walls, a standard fireplace and no tv
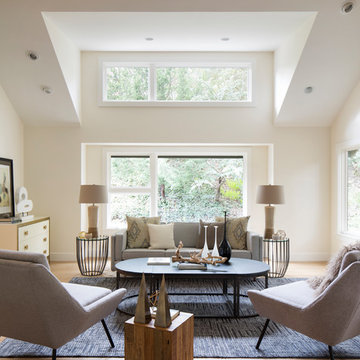
Living Room with vaulted ceilings and wood beam, new shed dormer and dormer windows.
Photo by Paul Dyer
Example of a mid-sized transitional formal and open concept brown floor and light wood floor living room design in San Francisco with white walls, a standard fireplace, a stone fireplace and no tv
Example of a mid-sized transitional formal and open concept brown floor and light wood floor living room design in San Francisco with white walls, a standard fireplace, a stone fireplace and no tv
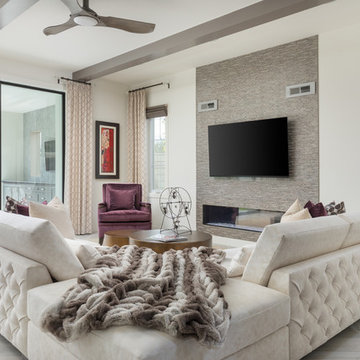
Mid-sized trendy open concept light wood floor and beige floor family room photo in Orange County with white walls, a ribbon fireplace and a wall-mounted tv
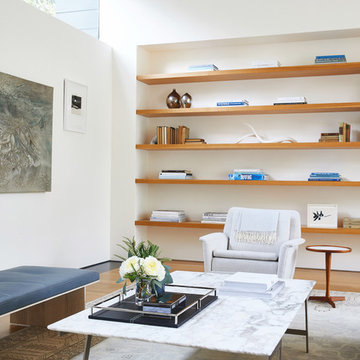
Mid-sized minimalist open concept light wood floor and brown floor living room library photo in San Francisco with white walls, a standard fireplace, a plaster fireplace and no tv
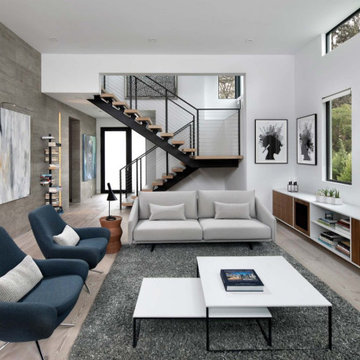
Example of a mid-sized trendy light wood floor family room design in San Francisco with multicolored walls and a wall-mounted tv
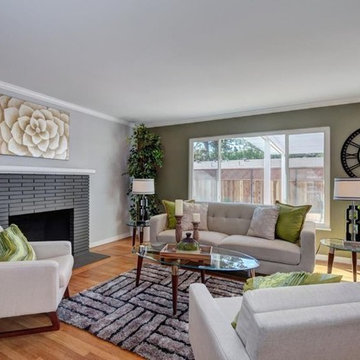
Mid-sized 1960s formal and open concept light wood floor and beige floor living room photo in San Francisco with gray walls, a standard fireplace, a tile fireplace and no tv
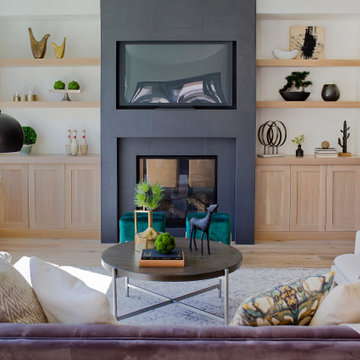
Living room - mid-sized transitional formal and open concept light wood floor and beige floor living room idea in Denver with white walls, a standard fireplace, a tile fireplace and a wall-mounted tv
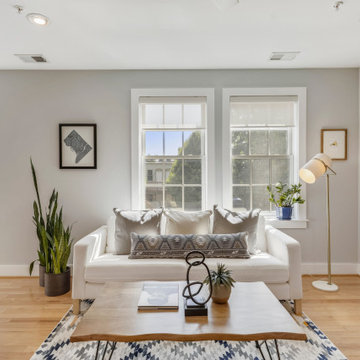
Example of a mid-sized transitional open concept light wood floor and beige floor living room design in DC Metro with gray walls
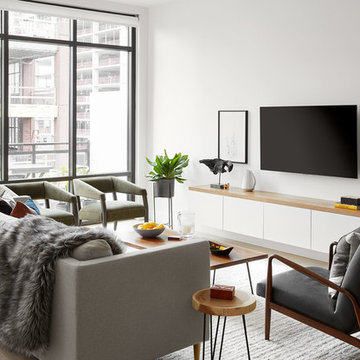
Photo credit: Dustin Halleck
Example of a mid-sized trendy open concept light wood floor family room design in Chicago with white walls, no fireplace and a wall-mounted tv
Example of a mid-sized trendy open concept light wood floor family room design in Chicago with white walls, no fireplace and a wall-mounted tv
Mid-Sized Living Space Ideas
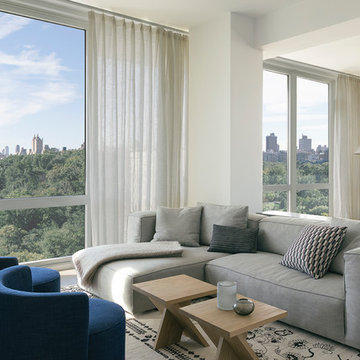
Notable decor elements include: Neowall sofa by Living Divani sold by WestNYC upholstered in David Sutherland Perennials Ishi fabric, Avenue Road Bond Street swivel stools upholstered in David Sutherland Perennials Silky fabric, Wool rug from 1stDibs, Atelier de Troupe Sitio coffee tables, Zak and Fox Obi Go pillow, Mohair throw blanket from Design Within Reach.
Photography by Sharon Radisch
5









