Mid-Sized Living Space Ideas
Refine by:
Budget
Sort by:Popular Today
61 - 80 of 56,808 photos
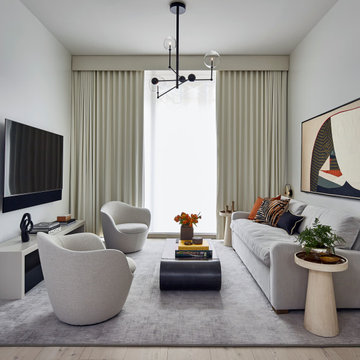
Mid-sized trendy open concept light wood floor and beige floor living room photo in New York with white walls, no fireplace and a wall-mounted tv

This new Sunroom provides an attractive transition from the home’s interior to the sun-filled addition. The same rich, natural materials and finishes used in the home extend to the Sunroom to expand the home, The natural hardwoods and Marvin Integrity windows warms provide an elegant look for the space year-round.
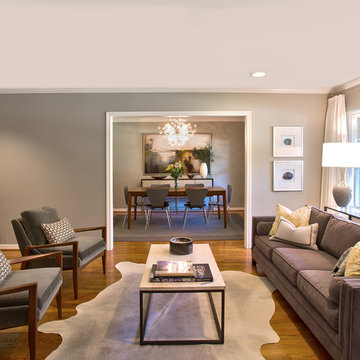
Melissa Lodes
Example of a mid-sized trendy enclosed light wood floor and brown floor living room design in Houston with beige walls, no fireplace and no tv
Example of a mid-sized trendy enclosed light wood floor and brown floor living room design in Houston with beige walls, no fireplace and no tv
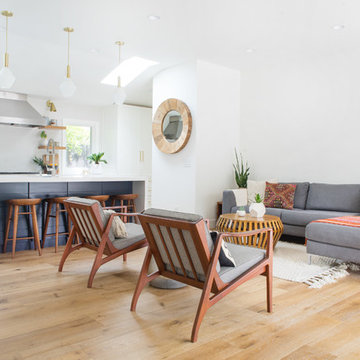
Lane Dittoe Photographs
[FIXE] design house interors
Mid-sized mid-century modern open concept light wood floor living room photo in Orange County with white walls
Mid-sized mid-century modern open concept light wood floor living room photo in Orange County with white walls

Mid-sized mid-century modern open concept light wood floor and vaulted ceiling living room photo in DC Metro with white walls, a standard fireplace, a stone fireplace and a media wall

Example of a mid-sized classic formal and enclosed light wood floor, coffered ceiling and wallpaper living room design in Seattle with yellow walls, a standard fireplace, a tile fireplace and no tv
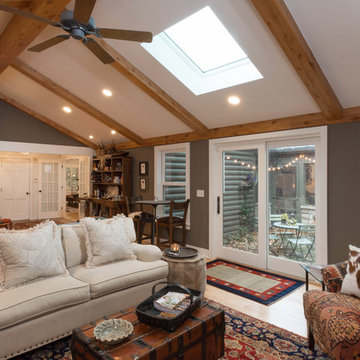
Photography by: Todd Yarrington
Family room - mid-sized traditional open concept light wood floor family room idea in Columbus with gray walls, a standard fireplace and a stone fireplace
Family room - mid-sized traditional open concept light wood floor family room idea in Columbus with gray walls, a standard fireplace and a stone fireplace
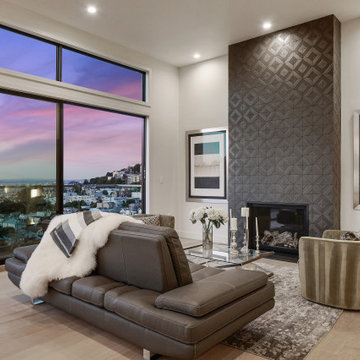
For our client, who had previous experience working with architects, we enlarged, completely gutted and remodeled this Twin Peaks diamond in the rough. The top floor had a rear-sloping ceiling that cut off the amazing view, so our first task was to raise the roof so the great room had a uniformly high ceiling. Clerestory windows bring in light from all directions. In addition, we removed walls, combined rooms, and installed floor-to-ceiling, wall-to-wall sliding doors in sleek black aluminum at each floor to create generous rooms with expansive views. At the basement, we created a full-floor art studio flooded with light and with an en-suite bathroom for the artist-owner. New exterior decks, stairs and glass railings create outdoor living opportunities at three of the four levels. We designed modern open-riser stairs with glass railings to replace the existing cramped interior stairs. The kitchen features a 16 foot long island which also functions as a dining table. We designed a custom wall-to-wall bookcase in the family room as well as three sleek tiled fireplaces with integrated bookcases. The bathrooms are entirely new and feature floating vanities and a modern freestanding tub in the master. Clean detailing and luxurious, contemporary finishes complete the look.
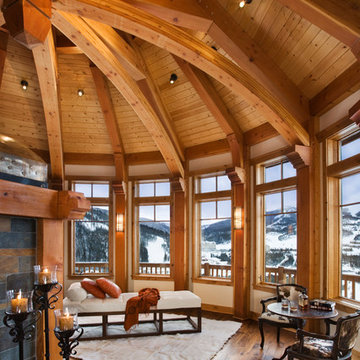
Located overlooking the ski resorts of Big Sky, Montana, this MossCreek custom designed mountain home responded to a challenging site, and the desire to showcase a stunning timber frame element.
Utilizing the topography to its fullest extent, the designers of MossCreek provided their clients with beautiful views of the slopes, unique living spaces, and even a secluded grotto complete with indoor pool.
This is truly a magnificent, and very livable home for family and friends.
Photos: R. Wade
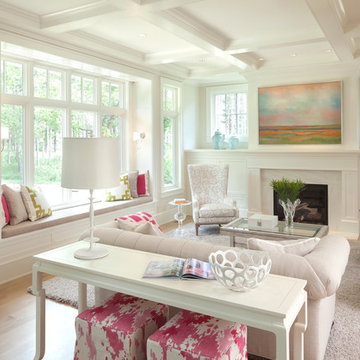
Steve Henke
Mid-sized elegant formal and enclosed light wood floor living room photo in Minneapolis with beige walls, a standard fireplace, a stone fireplace and no tv
Mid-sized elegant formal and enclosed light wood floor living room photo in Minneapolis with beige walls, a standard fireplace, a stone fireplace and no tv
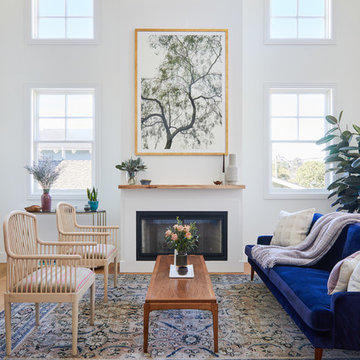
Designer- Mandy Cheng
Living room - mid-sized coastal formal light wood floor living room idea in Los Angeles with white walls, a ribbon fireplace, a metal fireplace and no tv
Living room - mid-sized coastal formal light wood floor living room idea in Los Angeles with white walls, a ribbon fireplace, a metal fireplace and no tv
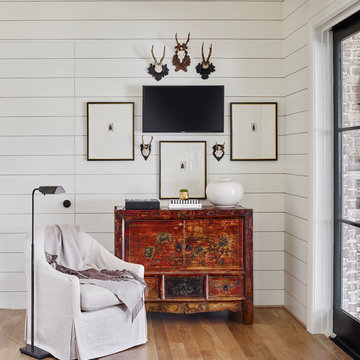
Emily Followill
Living room library - mid-sized transitional open concept light wood floor and beige floor living room library idea in Atlanta with white walls, no fireplace and no tv
Living room library - mid-sized transitional open concept light wood floor and beige floor living room library idea in Atlanta with white walls, no fireplace and no tv
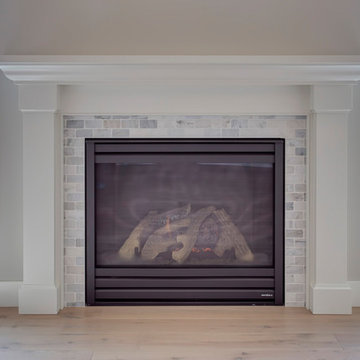
The fireplace of this Cherrydale plan home features a farmhouse-styled mantle surround with tumbled marble tile.
Inspiration for a mid-sized farmhouse open concept light wood floor and beige floor family room remodel in Chicago with gray walls, a standard fireplace and a stone fireplace
Inspiration for a mid-sized farmhouse open concept light wood floor and beige floor family room remodel in Chicago with gray walls, a standard fireplace and a stone fireplace
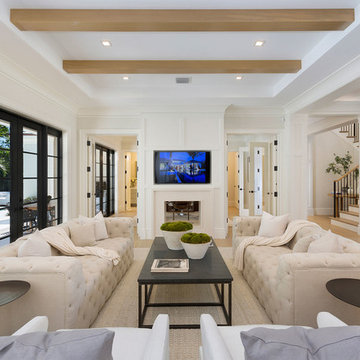
Contemporary Living Room
Example of a mid-sized trendy formal and open concept light wood floor and beige floor living room design in Other with beige walls, a two-sided fireplace, a concrete fireplace and a wall-mounted tv
Example of a mid-sized trendy formal and open concept light wood floor and beige floor living room design in Other with beige walls, a two-sided fireplace, a concrete fireplace and a wall-mounted tv
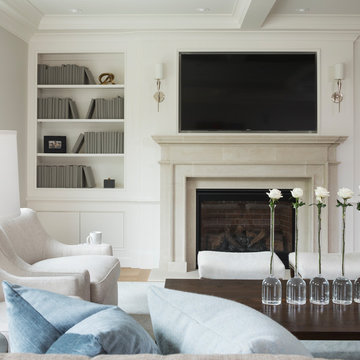
Builder: John Kraemer & Sons | Building Architecture: Charlie & Co. Design | Interiors: Martha O'Hara Interiors | Photography: Landmark Photography
Living room - mid-sized transitional formal and open concept light wood floor living room idea in Minneapolis with gray walls, a standard fireplace, a stone fireplace and a wall-mounted tv
Living room - mid-sized transitional formal and open concept light wood floor living room idea in Minneapolis with gray walls, a standard fireplace, a stone fireplace and a wall-mounted tv
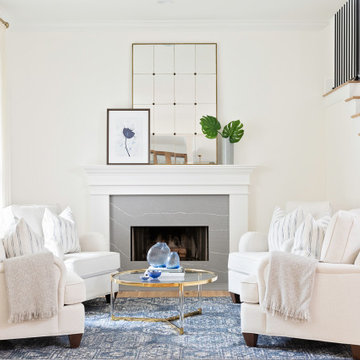
living room
Living room - mid-sized transitional formal and open concept light wood floor and brown floor living room idea in Orlando with white walls, a standard fireplace, a tile fireplace and no tv
Living room - mid-sized transitional formal and open concept light wood floor and brown floor living room idea in Orlando with white walls, a standard fireplace, a tile fireplace and no tv
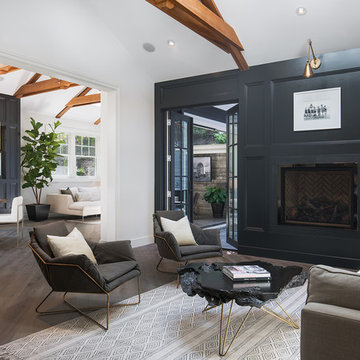
Johnathan Mitchell Photography
Example of a mid-sized transitional open concept and formal light wood floor and beige floor living room design in San Francisco with a standard fireplace, white walls, a metal fireplace and no tv
Example of a mid-sized transitional open concept and formal light wood floor and beige floor living room design in San Francisco with a standard fireplace, white walls, a metal fireplace and no tv
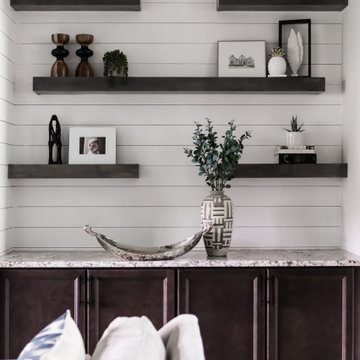
Lots of natural light, a relaxing color scheme, white sofas, floating shelves and a fireplace create a perfect getaway right in your own home!
Living room - mid-sized contemporary open concept light wood floor and exposed beam living room idea in Raleigh with a standard fireplace, a stone fireplace and a wall-mounted tv
Living room - mid-sized contemporary open concept light wood floor and exposed beam living room idea in Raleigh with a standard fireplace, a stone fireplace and a wall-mounted tv
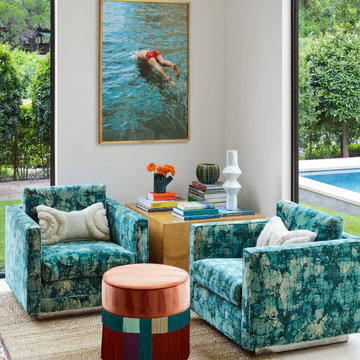
Family room - mid-sized modern open concept light wood floor and beige floor family room idea in Austin with white walls
Mid-Sized Living Space Ideas
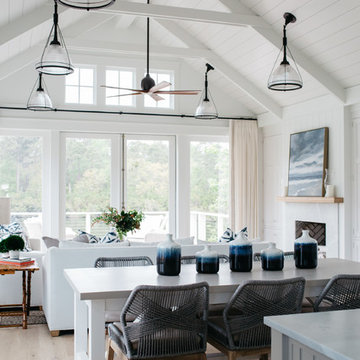
Inspiration for a mid-sized coastal open concept light wood floor family room remodel in Charleston with white walls, a standard fireplace and a stone fireplace
4









