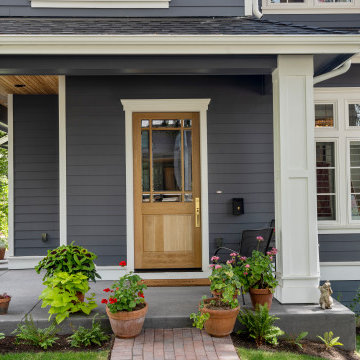Refine by:
Budget
Sort by:Popular Today
141 - 160 of 452 photos
Item 1 of 3
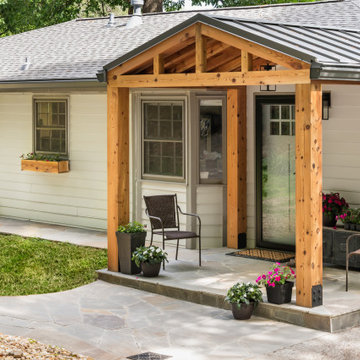
Our scope of work on this project was to add curb appeal to our clients' home, design a space for them to stay out of the rain when coming into their front entrance, completely changing the look of the exterior of their home.
Cedar posts and brackets were materials used for character and incorporating more of their existing stone to make it look like its been there forever. Our clients have fallen in love with their home all over again. We gave the front of their home a refresh that has not only added function but made the exterior look new again.
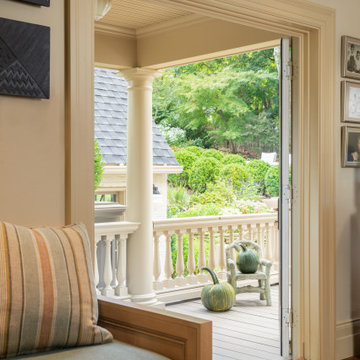
Mid-sized elegant wood railing porch photo in Other with a roof extension
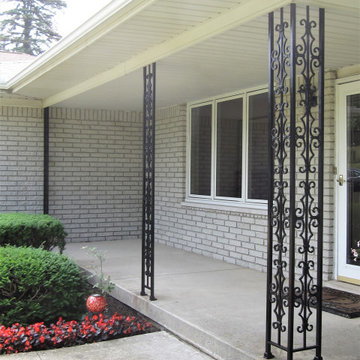
This is an "after" photo of three front porch wrought iron columns I restored.
This is an example of a mid-sized traditional concrete porch design in Detroit with a roof extension.
This is an example of a mid-sized traditional concrete porch design in Detroit with a roof extension.
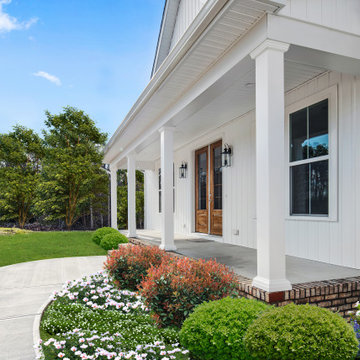
Modern farm house front porch.
Inspiration for a mid-sized cottage porch remodel in Other with a roof extension
Inspiration for a mid-sized cottage porch remodel in Other with a roof extension
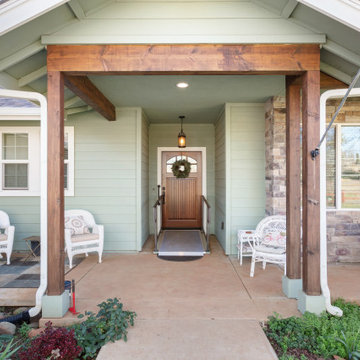
Inspiration for a mid-sized craftsman concrete porch remodel in Sacramento with a roof extension
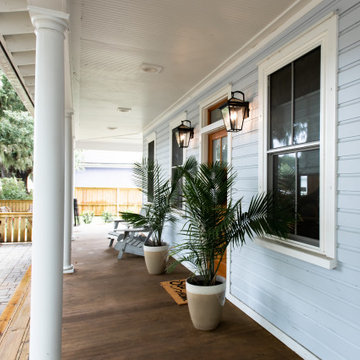
Mid-sized transitional porch idea in Charleston with decking and a roof extension
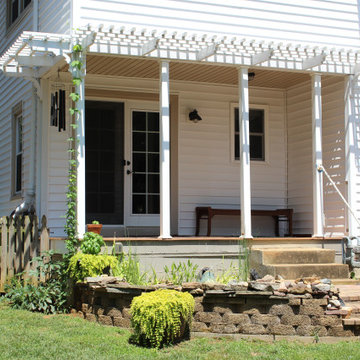
This porch with a pergola extension overlooks a small patio and koi pond. The stairs lead down to the backyard.
This is an example of a mid-sized brick porch design in Other with a pergola.
This is an example of a mid-sized brick porch design in Other with a pergola.
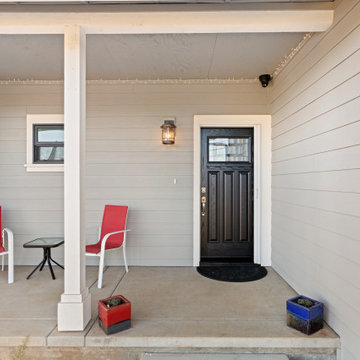
Inspiration for a mid-sized farmhouse concrete porch remodel in Sacramento with a roof extension
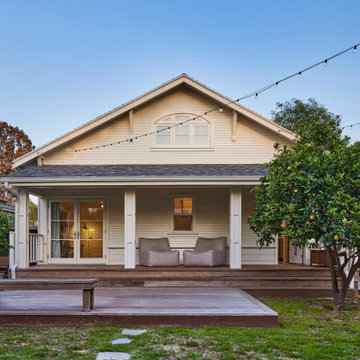
Main House with covered porch and attached wood deck
Inspiration for a mid-sized craftsman stone wood railing porch remodel in Los Angeles with a roof extension
Inspiration for a mid-sized craftsman stone wood railing porch remodel in Los Angeles with a roof extension

This Arts & Crafts Bungalow got a full makeover! A Not So Big house, the 600 SF first floor now sports a new kitchen, daily entry w. custom back porch, 'library' dining room (with a room divider peninsula for storage) and a new powder room and laundry room!
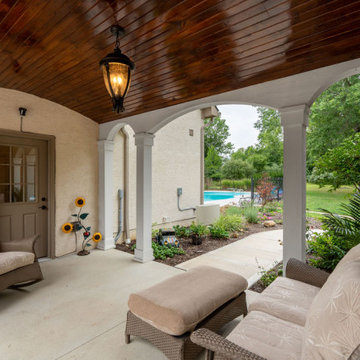
Barrel vaulted stained ceiling offers drama & architectural interest.
Mid-sized elegant concrete porch photo in Columbus with a pergola
Mid-sized elegant concrete porch photo in Columbus with a pergola
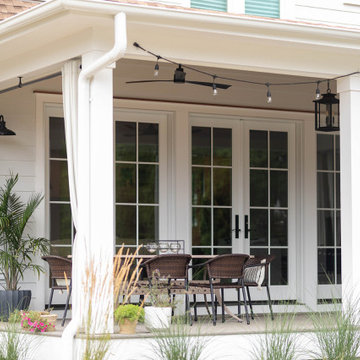
This casual, beach feel is brought to the backyard. The openness of the 3 double french doors invites guests to enjoy the outdoors under the comfort of the shade provided by the covered porch. White curtains on the sides of the porch can be drawn closed for privacy but add a warm softness to the multiple seating areas when open. The siding is crisp, white, and horizontal. The soft gray composite decking of the porch floor with the crisp white columns, white siding, white trim, wood ceiling, and ornamental grasses add to the coastal feel. The black fans, black wall sconces, black door handles, black string lights, and black pendant light are contemporary accents against the white house.
The siding is not lapped siding. Instead the outer surface of the siding is straight up and down without an angle. This simple profile along with the clean shadow line give the home a modern feel - thus updating it from the traditional coastal shingle style.
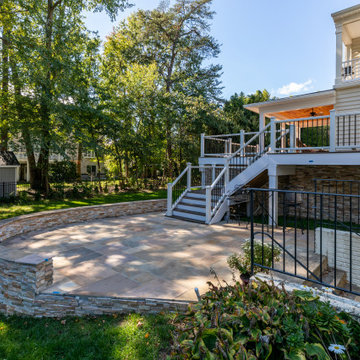
Elegant remodel for this outdoor living space in Alexandria, Virginia,
A new covered porch was built twelve feet behind family room,
A new deck was built around the covered porch, along with two new flagstone patios, and a new pergola.
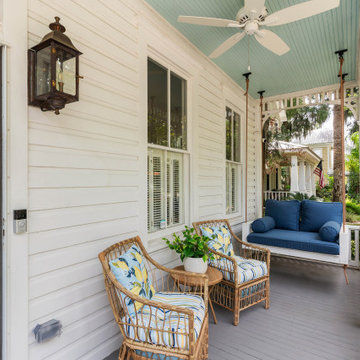
Front porch of a historic house in the Old Town District of Brunswick, Georgia; The Gateway to the Golden Isles. A perfect place to sit and visit with neighbors in this pedestrian centric historic district.

Front porch
This is an example of a mid-sized country metal railing porch design in Other with a roof extension.
This is an example of a mid-sized country metal railing porch design in Other with a roof extension.
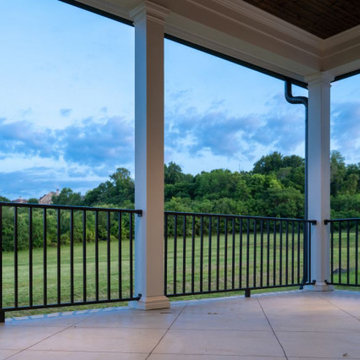
Mid-sized french country stamped concrete porch photo in Other with a roof extension
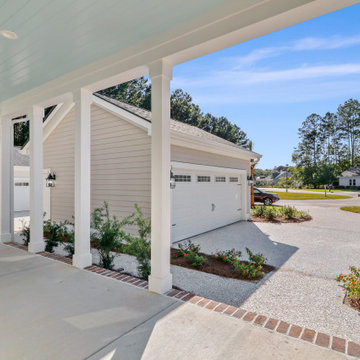
Front Porch
Mid-sized beach style concrete porch idea in Atlanta with a roof extension
Mid-sized beach style concrete porch idea in Atlanta with a roof extension
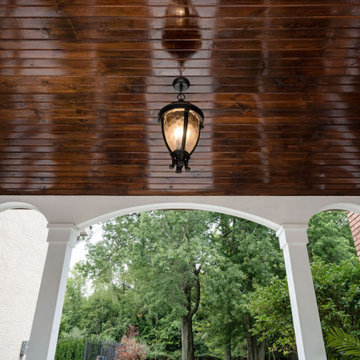
Barrel vaulted stained ceiling offers drama & architectural interest.
This is an example of a mid-sized traditional concrete porch design in Columbus with a pergola.
This is an example of a mid-sized traditional concrete porch design in Columbus with a pergola.
Columns Mid-Sized Outdoor Design Ideas
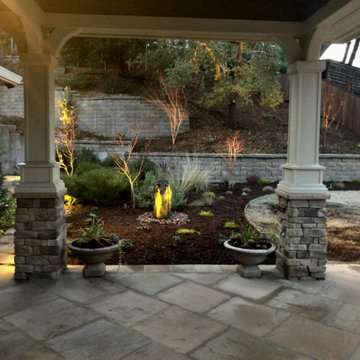
This is an example of a mid-sized traditional stone porch design in San Francisco with a roof extension.
8












