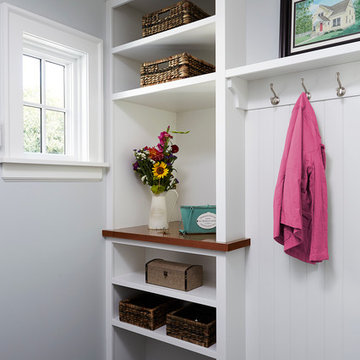Mid-Sized Transitional Entryway Ideas
Refine by:
Budget
Sort by:Popular Today
21 - 40 of 9,316 photos
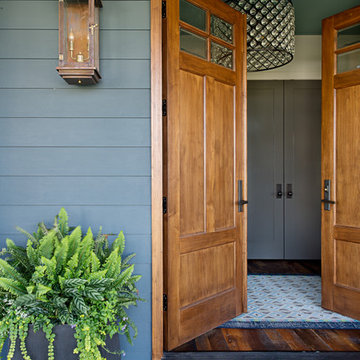
Entryway - mid-sized transitional entryway idea in Other with a medium wood front door and blue walls
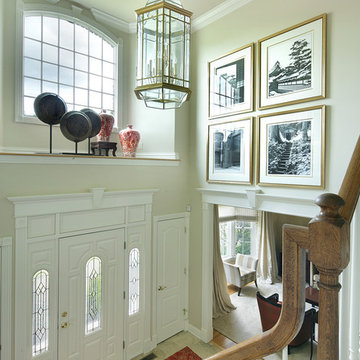
This is the entrance foyer that features a rug with a slightly Asian flavor in a cinnabar color. The art above the door are photos of Japanese black and white temples enlarged to fit the space. The designer placed a grouping of artifacts above the doorway some which incorporate a nautral look and others that bring in the cinnabar color.
Designer: Jo Ann Alston
Photogrpher: Peter Rymwid
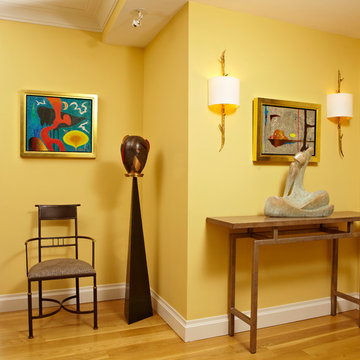
Foyer - mid-sized transitional light wood floor foyer idea in Boston with yellow walls

After receiving a referral by a family friend, these clients knew that Rebel Builders was the Design + Build company that could transform their space for a new lifestyle: as grandparents!
As young grandparents, our clients wanted a better flow to their first floor so that they could spend more quality time with their growing family.
The challenge, of creating a fun-filled space that the grandkids could enjoy while being a relaxing oasis when the clients are alone, was one that the designers accepted eagerly. Additionally, designers also wanted to give the clients a more cohesive flow between the kitchen and dining area.
To do this, the team moved the existing fireplace to a central location to open up an area for a larger dining table and create a designated living room space. On the opposite end, we placed the "kids area" with a large window seat and custom storage. The built-ins and archway leading to the mudroom brought an elegant, inviting and utilitarian atmosphere to the house.
The careful selection of the color palette connected all of the spaces and infused the client's personal touch into their home.
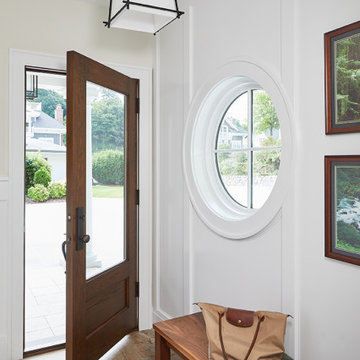
Informal Foyer
Example of a mid-sized transitional multicolored floor, slate floor and wood wall entryway design in Grand Rapids with white walls and a medium wood front door
Example of a mid-sized transitional multicolored floor, slate floor and wood wall entryway design in Grand Rapids with white walls and a medium wood front door
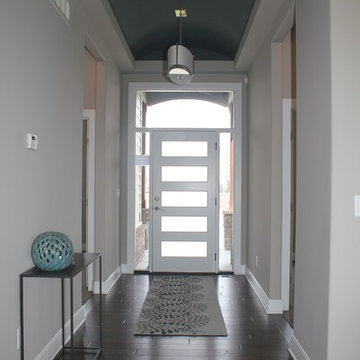
Mid-sized transitional dark wood floor entryway photo in Wichita with gray walls and a white front door
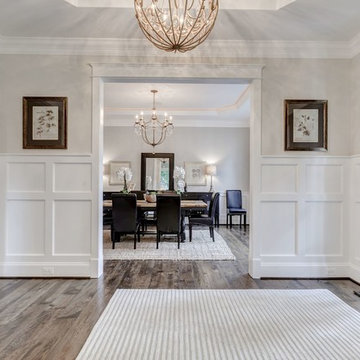
Single front door - mid-sized transitional plywood floor single front door idea in DC Metro with white walls and a dark wood front door
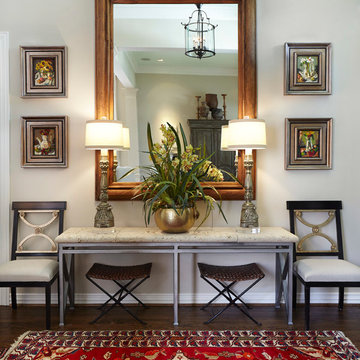
Interiors by Cheryl Ketner Interiors.
Renovation by Kerry Ketner Services.
Photography by Par Bengtsson.
Entryway - mid-sized transitional dark wood floor entryway idea in Dallas with beige walls
Entryway - mid-sized transitional dark wood floor entryway idea in Dallas with beige walls
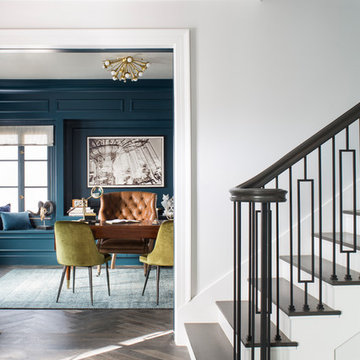
Meghan Bob Photography
Mid-sized transitional medium tone wood floor and brown floor entryway photo in Los Angeles with gray walls and a brown front door
Mid-sized transitional medium tone wood floor and brown floor entryway photo in Los Angeles with gray walls and a brown front door
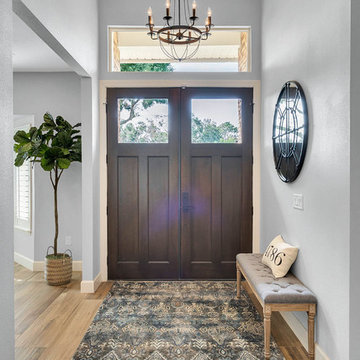
Vic DeVore/DeVore Designs
Entryway - mid-sized transitional medium tone wood floor and brown floor entryway idea in Orlando with gray walls and a dark wood front door
Entryway - mid-sized transitional medium tone wood floor and brown floor entryway idea in Orlando with gray walls and a dark wood front door
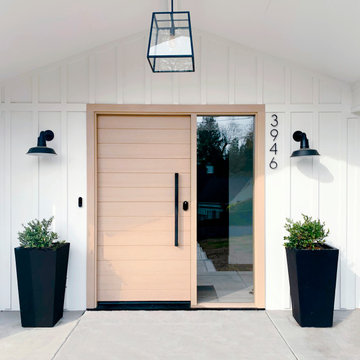
Horizontal saw kerf Rift White Oak entry door with direct set sidelight with clear insulated tempered glass. Long door pull with key less entry dead bolt.
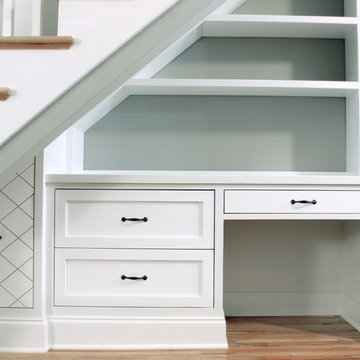
5QM
Inspiration for a mid-sized transitional light wood floor entry hall remodel in Charlotte with gray walls
Inspiration for a mid-sized transitional light wood floor entry hall remodel in Charlotte with gray walls
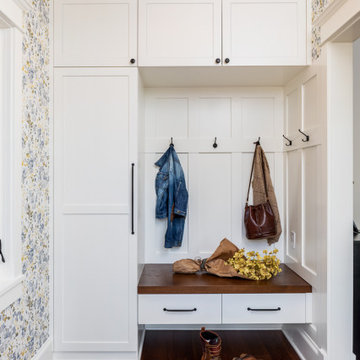
Entry Storage,
Inspiration for a mid-sized transitional bamboo floor entryway remodel in Seattle
Inspiration for a mid-sized transitional bamboo floor entryway remodel in Seattle
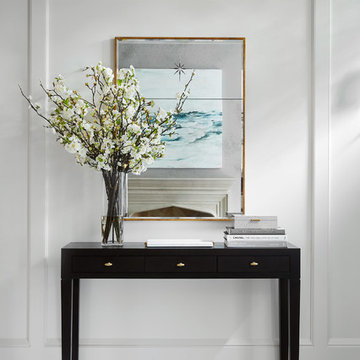
Photography: Dustin Halleck,
Home Builder: Middlefork Development, LLC,
Architect: Burns + Beyerl Architects
Example of a mid-sized transitional marble floor and gray floor foyer design in Chicago with white walls
Example of a mid-sized transitional marble floor and gray floor foyer design in Chicago with white walls
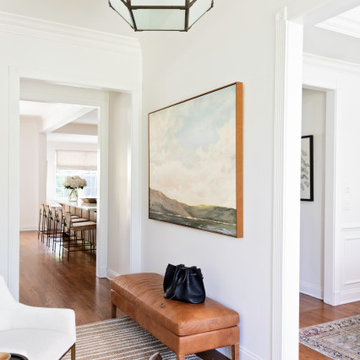
Entryway - mid-sized transitional medium tone wood floor and brown floor entryway idea in Orlando with white walls and a light wood front door
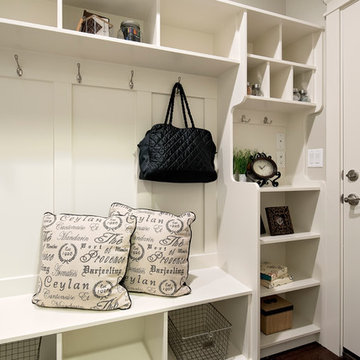
Example of a mid-sized transitional entryway design in Boise with gray walls and a white front door
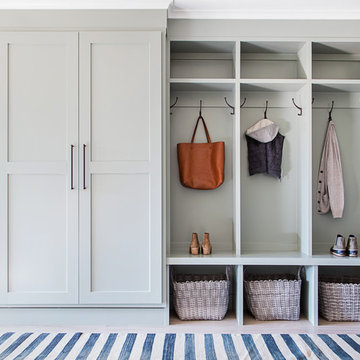
Photography by Raquel Langworthy
Inspiration for a mid-sized transitional light wood floor and brown floor mudroom remodel in New York with white walls
Inspiration for a mid-sized transitional light wood floor and brown floor mudroom remodel in New York with white walls
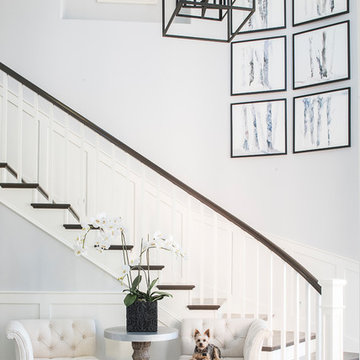
Design by 27 Diamonds Interior Design
Mid-sized transitional medium tone wood floor and brown floor foyer photo in Orange County with gray walls
Mid-sized transitional medium tone wood floor and brown floor foyer photo in Orange County with gray walls
Mid-Sized Transitional Entryway Ideas
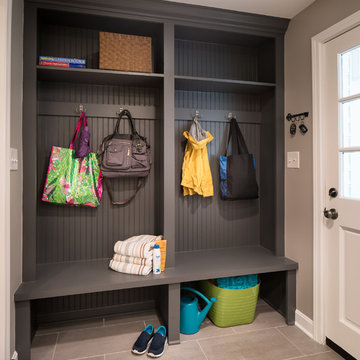
© Deborah Scannell Photography.
Mid-sized transitional porcelain tile entryway photo in Charlotte with gray walls
Mid-sized transitional porcelain tile entryway photo in Charlotte with gray walls
2






