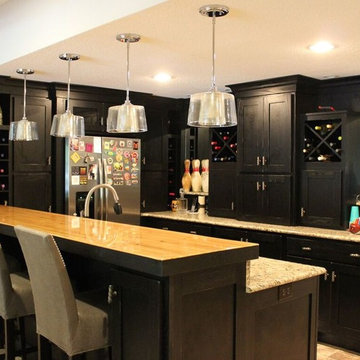Mid-Sized Travertine Floor Basement Ideas
Refine by:
Budget
Sort by:Popular Today
1 - 20 of 30 photos
Item 1 of 3
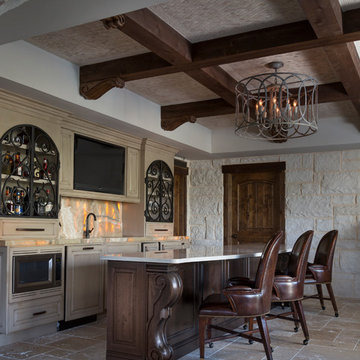
Limestone walls and tiled ceiling is a perfect back drop to the incredible backlit onyx bar (it's spectacular in person) The tiled ceiling with dark wood architectural beams blend with the bar and stools, while the Travertine tile floor completes the look.
Photo by Patrick Heagney
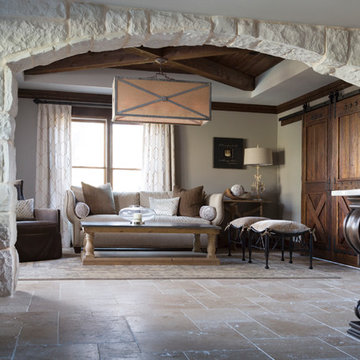
Limestone frames the casual family area and provides a unique transition from the sitting area to the bar. Authentic barn doors open to the family's home gym.
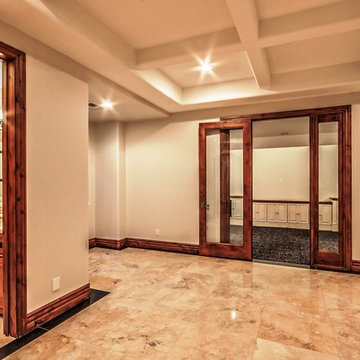
Mid-sized tuscan underground travertine floor basement photo in Phoenix with beige walls and no fireplace
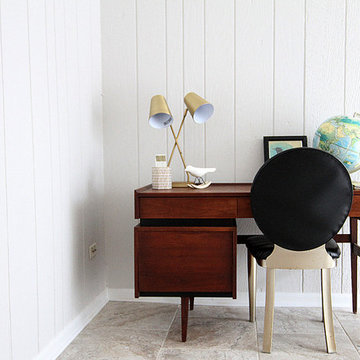
Example of a mid-sized mid-century modern travertine floor basement design in Chicago with white walls
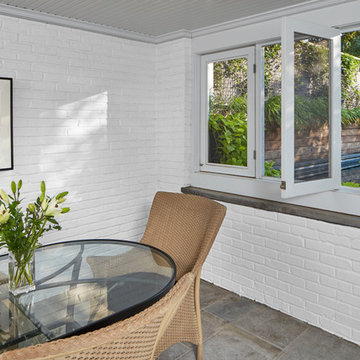
David Burroughs
Inspiration for a mid-sized transitional walk-out travertine floor and gray floor basement remodel in DC Metro with white walls and no fireplace
Inspiration for a mid-sized transitional walk-out travertine floor and gray floor basement remodel in DC Metro with white walls and no fireplace
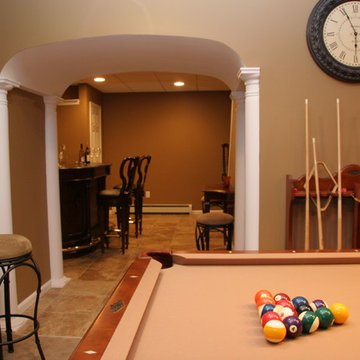
Inspiration for a mid-sized timeless underground travertine floor basement remodel in New York with multicolored walls and no fireplace
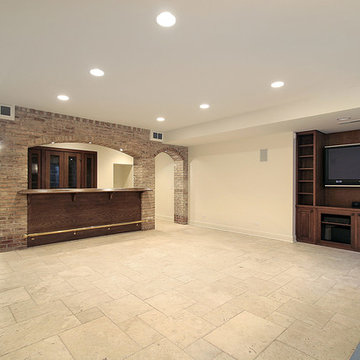
Mid-sized transitional underground travertine floor and beige floor basement photo in Detroit with beige walls and no fireplace
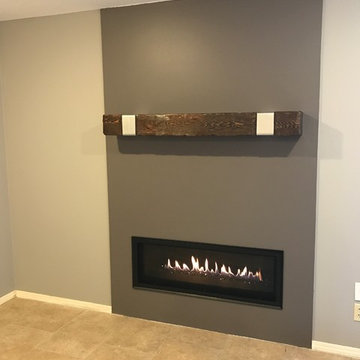
Example of a mid-sized urban underground travertine floor and beige floor basement design in Wichita with gray walls and a ribbon fireplace
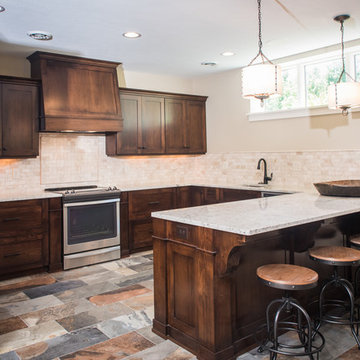
Example of a mid-sized mountain style travertine floor basement design in Cleveland with gray walls and no fireplace
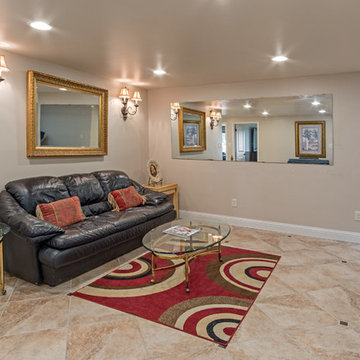
Mid-sized elegant underground travertine floor and beige floor basement photo in San Francisco with beige walls
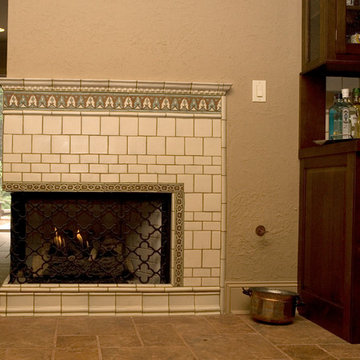
Styleyes Photography
Example of a mid-sized classic underground travertine floor basement design in Atlanta with beige walls, a standard fireplace and a tile fireplace
Example of a mid-sized classic underground travertine floor basement design in Atlanta with beige walls, a standard fireplace and a tile fireplace

A large, contemporary painting in the poker room helps set a fun tone in the space. The inviting room welcomes players to the round table as it blends modern elements with traditional architecture.
A Bonisolli Photography
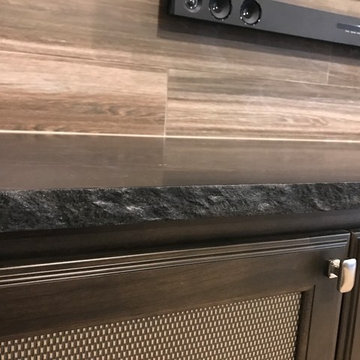
Inspiration for a mid-sized transitional underground travertine floor and beige floor basement remodel in Wichita with gray walls and a ribbon fireplace
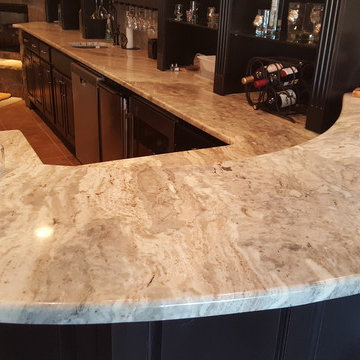
Radius Basement bar with raised panel espresso cabinets, lighted glass shelving and exotic brown fantasy granite tops with full granite splash. Pencil Edge
Stainless steel bar sink

Inspiration for a mid-sized mediterranean walk-out travertine floor basement remodel in Indianapolis with beige walls, a standard fireplace and a stone fireplace
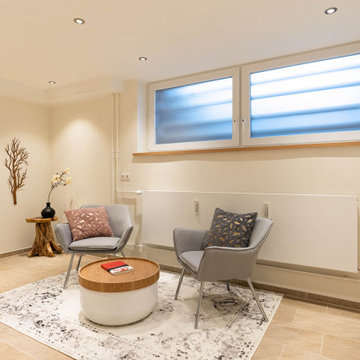
Kellerraum, der zum Gästezimmer und Arbeitszimmer umgebaut wurde. Fenster wurden mit Milchverglasung bestückt, sodass weiches Licht einfällt und das Souterrain nicht sichtbar wird.
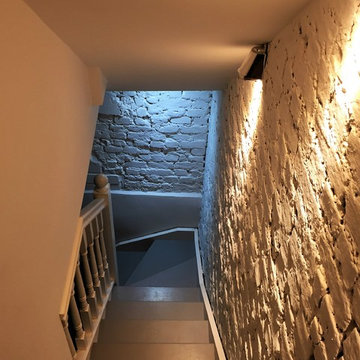
Example of a mid-sized trendy underground travertine floor and gray floor basement design in Other with yellow walls
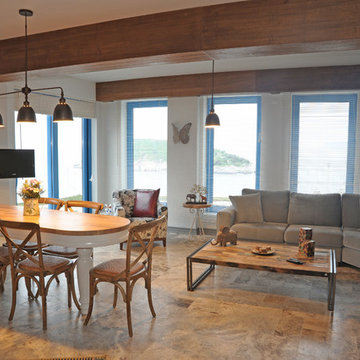
Basement - mid-sized coastal walk-out travertine floor basement idea in Other with white walls
Mid-Sized Travertine Floor Basement Ideas
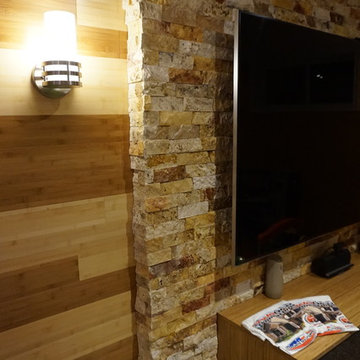
MARCIN SADA-SADOWSKI
Inspiration for a mid-sized modern look-out travertine floor and beige floor basement remodel in Toronto with beige walls and no fireplace
Inspiration for a mid-sized modern look-out travertine floor and beige floor basement remodel in Toronto with beige walls and no fireplace
1






