Mid-Sized Wallpaper Ceiling Powder Room Ideas
Refine by:
Budget
Sort by:Popular Today
21 - 40 of 616 photos
Item 1 of 3
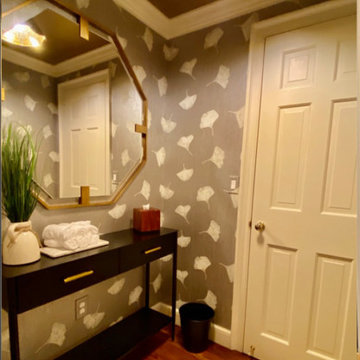
This guest bathroom has a lovely vestibule, which I wanted to make comfortable for the client's guests to use as a space for freshening up, even if the water closet is occupied. We compromised on the client's tastes in this space, using the husband's prefered wallpaper in the vestibule and the wife's favorite in the water closet. The vestibule walls are covered in Cowtan & Tout paper-- a lovely cork with a ginko leaf pattern in a sophisticated metallic. A gold metallic tea paper was applied to the ceiling, to keep the space feeling elegant. A quirky ruffled taupe light fixture reflects gold glam. A woven raffia rug and black metal console carry us back to the farmhouse aesthetic, while the hexagon mirror is a premonition for the David Hick's mid century modern paper in the water closet beyond. Here, the mirror and lighting were updated, as well as the towel hardware, to blend the mid-century with the farmhouse style.
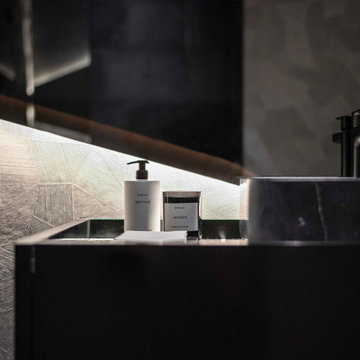
Inspiration for a mid-sized contemporary black tile and limestone tile limestone floor, gray floor, wallpaper ceiling and wallpaper powder room remodel in Miami with flat-panel cabinets, black cabinets, a one-piece toilet, gray walls, a vessel sink, marble countertops, black countertops and a built-in vanity
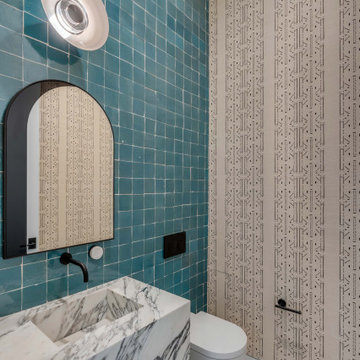
marble floating vanity with integrated marble sink
Mid-sized minimalist blue tile and ceramic tile light wood floor, beige floor and wallpaper ceiling powder room photo in Charleston with a wall-mount toilet, multicolored walls, an integrated sink, marble countertops, multicolored countertops and a floating vanity
Mid-sized minimalist blue tile and ceramic tile light wood floor, beige floor and wallpaper ceiling powder room photo in Charleston with a wall-mount toilet, multicolored walls, an integrated sink, marble countertops, multicolored countertops and a floating vanity
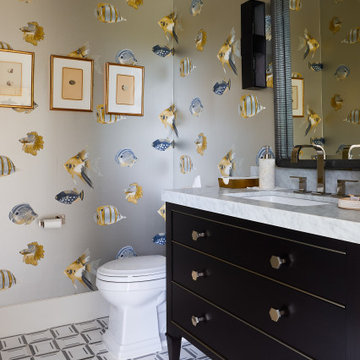
Mid-sized trendy mosaic tile floor, white floor, wallpaper ceiling and wallpaper powder room photo in New York with flat-panel cabinets, black cabinets, a two-piece toilet, multicolored walls, an undermount sink, marble countertops, white countertops and a freestanding vanity

Mid-sized minimalist white tile and porcelain tile plywood floor, white floor, wallpaper ceiling and wallpaper powder room photo in Yokohama with open cabinets, white cabinets, a one-piece toilet, white walls, a vessel sink, solid surface countertops, white countertops and a floating vanity
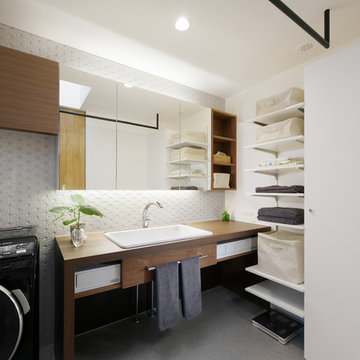
Inspiration for a mid-sized scandinavian white tile and porcelain tile gray floor, wallpaper ceiling and wallpaper powder room remodel in Other with open cabinets, white walls, an undermount sink and a built-in vanity

Powder room - Elitis vinyl wallpaper with red travertine and grey mosaics. Vessel bowl sink with black wall mounted tapware. Custom lighting. Navy painted ceiling and terrazzo floor.
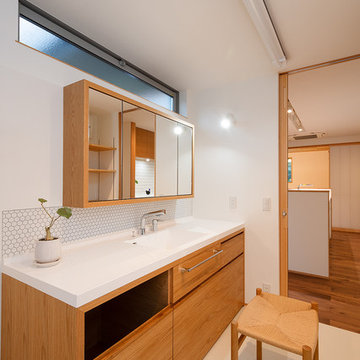
お施主様の使い勝手に合わせてオーダーメイドをする洗面化粧台。収納もたくさんあって使い勝手が良いそうです。
Example of a mid-sized danish white tile and mosaic tile beige floor, vinyl floor, wallpaper ceiling and wallpaper powder room design in Other with medium tone wood cabinets, white walls, wood countertops, white countertops, an integrated sink, flat-panel cabinets and a built-in vanity
Example of a mid-sized danish white tile and mosaic tile beige floor, vinyl floor, wallpaper ceiling and wallpaper powder room design in Other with medium tone wood cabinets, white walls, wood countertops, white countertops, an integrated sink, flat-panel cabinets and a built-in vanity
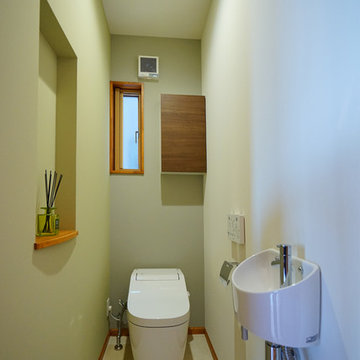
Powder room - mid-sized country beige floor, vinyl floor, wallpaper ceiling and wallpaper powder room idea in Other with a console sink and white walls
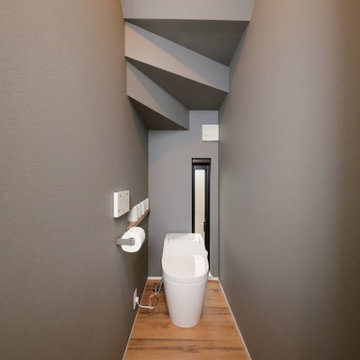
標準仕様のニッチ(飾り棚)をトイレットペーパー収納として活用することで、スッキリとした空間を叶えています。
Powder room - mid-sized industrial dark wood floor, brown floor, wallpaper ceiling and wallpaper powder room idea in Tokyo Suburbs with a two-piece toilet and gray walls
Powder room - mid-sized industrial dark wood floor, brown floor, wallpaper ceiling and wallpaper powder room idea in Tokyo Suburbs with a two-piece toilet and gray walls

Mid-sized trendy white tile and glass tile black floor, wallpaper ceiling and wallpaper powder room photo in Fukuoka with a two-piece toilet and white walls
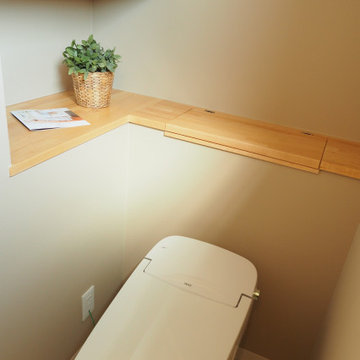
階段下を利用したトイレ。
トイレの背面に収納を設け、スッキリとした空間に仕上げました。
Mid-sized minimalist gray tile gray floor, wallpaper ceiling and wallpaper powder room photo in Other with light wood cabinets, a one-piece toilet, white walls and a built-in vanity
Mid-sized minimalist gray tile gray floor, wallpaper ceiling and wallpaper powder room photo in Other with light wood cabinets, a one-piece toilet, white walls and a built-in vanity
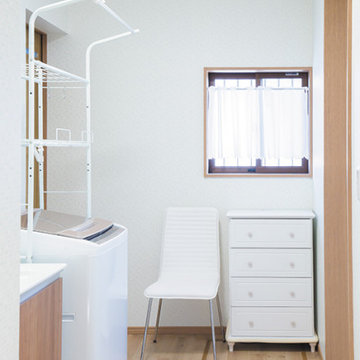
広々とした4帖の洗面室。家電や家具が入った後でも、ゆったりと使っていただけます。
やわらかいナチュラルカラーでコーディネート。
色味は異なりますが、タイル柄壁紙は浴室のアクセントパネル(ブルーモザイクガラス柄)との繋がりを感じさせます。
Mid-sized trendy vinyl floor, beige floor, wallpaper ceiling and wallpaper powder room photo in Other with flat-panel cabinets, medium tone wood cabinets, white walls, an integrated sink, glass countertops, white countertops and a freestanding vanity
Mid-sized trendy vinyl floor, beige floor, wallpaper ceiling and wallpaper powder room photo in Other with flat-panel cabinets, medium tone wood cabinets, white walls, an integrated sink, glass countertops, white countertops and a freestanding vanity
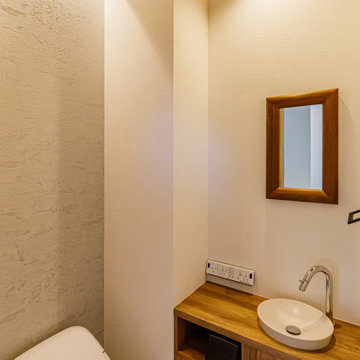
Inspiration for a mid-sized dark wood floor, brown floor, wallpaper ceiling and wallpaper powder room remodel in Other with flat-panel cabinets, dark wood cabinets, a bidet, gray walls, a wall-mount sink, brown countertops and a built-in vanity

こだわりのお風呂
腰高まではハーフユニットバスで、壁はヒノキ板張りです。お風呂の外側にサービスバルコニーがあり、そこに施主様が植木を置いて、よしずを壁にかけて露天風呂風に演出されています。
浴室と洗面脱衣室の間の壁も窓ガラスにして、洗面室も明るく広がりを感じます。
Powder room - mid-sized asian white tile medium tone wood floor, brown floor and wallpaper ceiling powder room idea in Tokyo with beaded inset cabinets, white cabinets, white walls, an undermount sink, solid surface countertops, white countertops and a freestanding vanity
Powder room - mid-sized asian white tile medium tone wood floor, brown floor and wallpaper ceiling powder room idea in Tokyo with beaded inset cabinets, white cabinets, white walls, an undermount sink, solid surface countertops, white countertops and a freestanding vanity
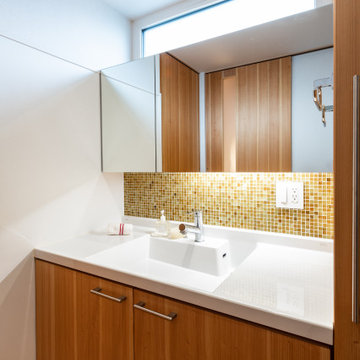
メーカーの洗面台を使い、キャビネット・メディシンボックスは製作。
天井近くのFIX窓からの自然採光で日中は照明いらず。
Powder room - mid-sized brown tile and glass tile cork floor, brown floor, wallpaper ceiling and wallpaper powder room idea in Other with flat-panel cabinets, white cabinets, a one-piece toilet, white walls, an integrated sink, wood countertops, white countertops and a built-in vanity
Powder room - mid-sized brown tile and glass tile cork floor, brown floor, wallpaper ceiling and wallpaper powder room idea in Other with flat-panel cabinets, white cabinets, a one-piece toilet, white walls, an integrated sink, wood countertops, white countertops and a built-in vanity
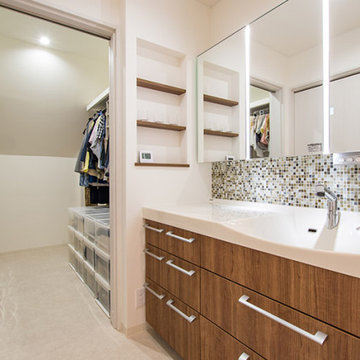
ホテルのパウダールームのような、洗面室。
パナソニック「ラシス」の一部に奥様お気に入りのモザイクタイルをあしらい、ラグジュアリーな空間を演出しました。
隣接するクローゼットでのお洋服選びもスムーズです。
Mid-sized minimalist brown tile and mosaic tile beige floor, wallpaper ceiling and wallpaper powder room photo in Other with flat-panel cabinets, white cabinets, white walls, a wall-mount sink, solid surface countertops, white countertops and a freestanding vanity
Mid-sized minimalist brown tile and mosaic tile beige floor, wallpaper ceiling and wallpaper powder room photo in Other with flat-panel cabinets, white cabinets, white walls, a wall-mount sink, solid surface countertops, white countertops and a freestanding vanity
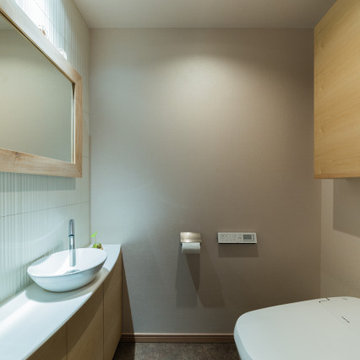
Powder room - mid-sized modern white tile and porcelain tile ceramic tile, gray floor, wallpaper ceiling and wallpaper powder room idea in Other with furniture-like cabinets, white cabinets, a one-piece toilet, gray walls, a vessel sink, solid surface countertops, beige countertops and a built-in vanity

This Arts and Crafts century home in the heart of Toronto needed brightening and a few structural changes. The client wanted a powder room on the main floor where none existed, a larger coat closet, to increase the opening from her kitchen into her dining room and to completely renovate her kitchen. Along with several other updates, this house came together in such an amazing way. The home is bright and happy, the kitchen is functional with a build-in dinette, and a long island. The renovated dining area is home to stunning built-in cabinetry to showcase the client's pretty collectibles, the light fixtures are works of art and the powder room in a jewel in the center of the home. The unique finishes, including the powder room wallpaper, the antique crystal door knobs, a picket backsplash and unique colours come together with respect to the home's original architecture and style, and an updated look that works for today's modern homeowner. Custom chairs, velvet barstools and freshly painted spaces bring additional moments of well thought out design elements. Mostly, we love that the kitchen, although it appears white, is really a very light gray green called Titanium, looking soft and warm in this new and updated space.
Mid-Sized Wallpaper Ceiling Powder Room Ideas
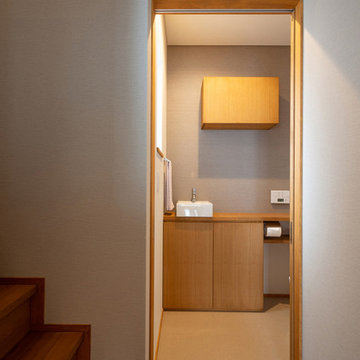
高師本郷の家 1階トイレです。
Mid-sized minimalist wallpaper ceiling, wallpaper, linoleum floor and gray floor powder room photo in Other with white walls, furniture-like cabinets, white cabinets, a two-piece toilet, a vessel sink, wood countertops and a built-in vanity
Mid-sized minimalist wallpaper ceiling, wallpaper, linoleum floor and gray floor powder room photo in Other with white walls, furniture-like cabinets, white cabinets, a two-piece toilet, a vessel sink, wood countertops and a built-in vanity
2





