Mid-Century Modern Concrete Floor Powder Room Ideas
Refine by:
Budget
Sort by:Popular Today
1 - 12 of 12 photos
Item 1 of 3

Award wining Powder Room with tiled wall feature and concrete flooring.
Inspiration for a small 1960s black tile and porcelain tile concrete floor and gray floor powder room remodel in Seattle with open cabinets, medium tone wood cabinets, a one-piece toilet, black walls, a vessel sink and a floating vanity
Inspiration for a small 1960s black tile and porcelain tile concrete floor and gray floor powder room remodel in Seattle with open cabinets, medium tone wood cabinets, a one-piece toilet, black walls, a vessel sink and a floating vanity
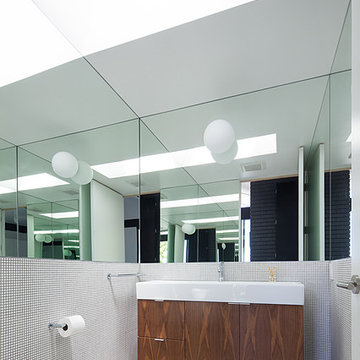
Chang Kyun Kim
Inspiration for a small 1950s multicolored tile and mosaic tile concrete floor and beige floor powder room remodel in Los Angeles with flat-panel cabinets, medium tone wood cabinets, a two-piece toilet and an undermount sink
Inspiration for a small 1950s multicolored tile and mosaic tile concrete floor and beige floor powder room remodel in Los Angeles with flat-panel cabinets, medium tone wood cabinets, a two-piece toilet and an undermount sink

A NKBA award winner for best Powder Room. The main objective was to provide an aesthetically stunning, yet practical Powder room for their guests. In order for this tiny space to meet code clearance, I placed the vanity perpendicular to the toilet. I designed a tiny open vanity with a vessel sink and wall mounted plumbing to keep the space feeling as large as possible. The dark colors recede and provide drama and the warm wood, grout color and gold tone fixtures bring warmth to this cool palette. The tile pattern suggests trees bringing nature into the space.
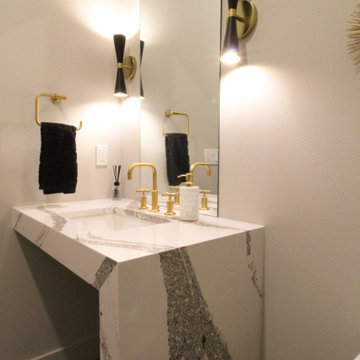
Mid-sized 1960s concrete floor, gray floor and vaulted ceiling powder room photo in Seattle with open cabinets, a one-piece toilet, gray walls, an undermount sink, quartz countertops, multicolored countertops and a floating vanity
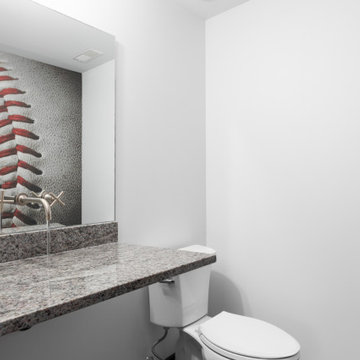
Inspiration for a large 1960s concrete floor and gray floor powder room remodel in St Louis with a two-piece toilet, white walls, a wall-mount sink, granite countertops, blue countertops and a floating vanity
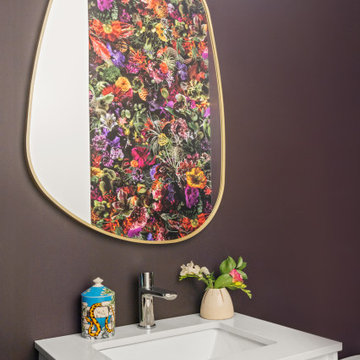
Powder room - small 1960s concrete floor, gray floor and wallpaper powder room idea in New York with flat-panel cabinets, white cabinets, a two-piece toilet, purple walls, an undermount sink, quartz countertops, white countertops and a freestanding vanity
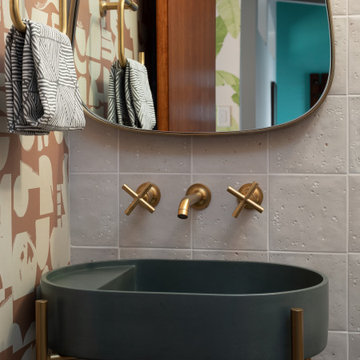
This classically designed mid-century modern home had a kitchen that had been updated in the1980’s and was ready for a makeover that would highlight its vintage charm.
The backsplash is a combination of cement-look quartz for ease of maintenance and a Japanese mosaic tile.
An expanded black aluminum window stacks open for more natural light as well as a way to engage with guests on the patio in warmer months.
A polished concrete floor is a surprising neutral in this airy kitchen and transitions well to flooring in adjacent spaces.
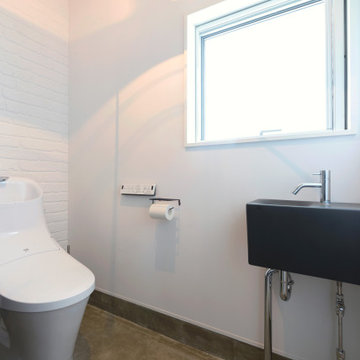
トイレはつや消しの黒い陶器の手洗いを設置してモダンな印象に。
1960s white tile concrete floor, gray floor, wallpaper ceiling and wallpaper powder room photo in Fukuoka with black cabinets, a one-piece toilet, onyx countertops, black countertops and a freestanding vanity
1960s white tile concrete floor, gray floor, wallpaper ceiling and wallpaper powder room photo in Fukuoka with black cabinets, a one-piece toilet, onyx countertops, black countertops and a freestanding vanity
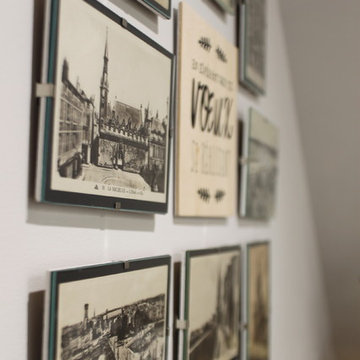
Photos : Emmanuel Daix.
Agencement d'un toilette
Agence L'ART DU PLAN
Example of a mid-sized mid-century modern white tile and ceramic tile concrete floor and gray floor powder room design in Lille with beaded inset cabinets, white cabinets, a wall-mount toilet, white walls, a vessel sink and wood countertops
Example of a mid-sized mid-century modern white tile and ceramic tile concrete floor and gray floor powder room design in Lille with beaded inset cabinets, white cabinets, a wall-mount toilet, white walls, a vessel sink and wood countertops
Mid-Century Modern Concrete Floor Powder Room Ideas
1





