Mid-Century Modern Exterior Home with a Hip Roof Ideas
Refine by:
Budget
Sort by:Popular Today
101 - 120 of 553 photos
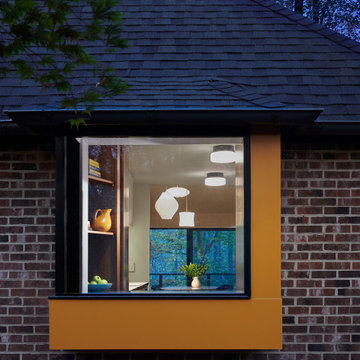
Mid-century modern brown two-story brick house exterior photo in DC Metro with a hip roof and a shingle roof
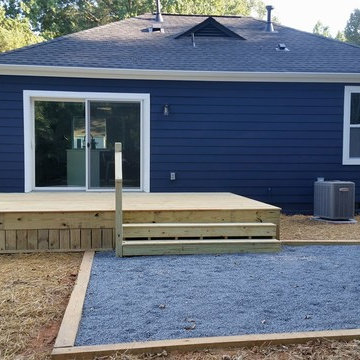
Small 1950s blue one-story wood house exterior idea in Charlotte with a hip roof and a shingle roof
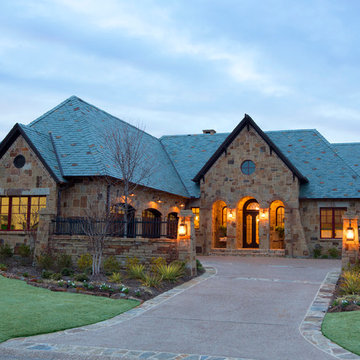
Inspiration for a large 1950s beige two-story stone exterior home remodel in Dallas with a hip roof
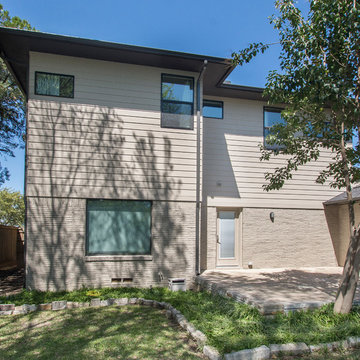
This one story home was transformed into a mid-century modern masterpiece with the addition of a second floor. Its expansive wrap around deck showcases the view of White Rock Lake and the Dallas Skyline and giving this growing family the space it needed to stay in their beloved home. We renovated the downstairs with modifications to the kitchen, pantry, and laundry space, we added a home office and upstairs, a large loft space is flanked by a powder room, playroom, 2 bedrooms and a jack and jill bath. Architecture by h design| Interior Design by Hatfield Builders & Remodelers| Photography by Versatile Imaging
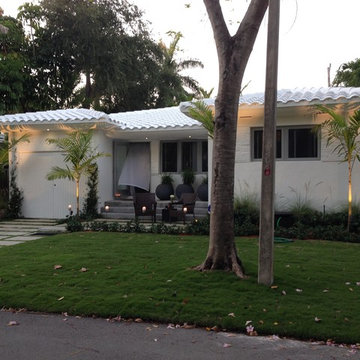
This Miami Historic home was brought back to life while respecting its original architectural identity. White barrel concrete roof tiles were reintroduced, replacing the flatter asphalt shingles. Impact casement storm windows in gray aluminum replaced the dated jalousies, yet its architectural integrity of clear open glass remained. The porch steps were widen landing onto a small terrace creating a more inviting entrance. The clear glass front door mimics the historic screen door design that was lost long ago.
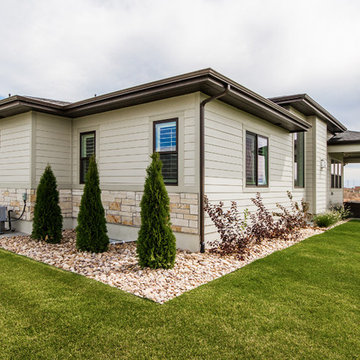
Example of a mid-sized 1960s beige one-story mixed siding house exterior design in Salt Lake City with a hip roof and a shingle roof
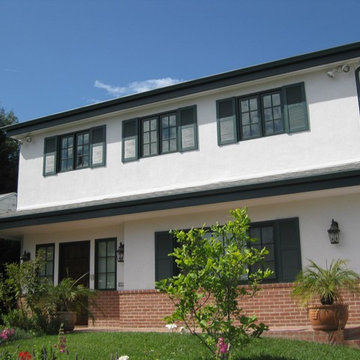
Mid-sized 1960s beige two-story stucco exterior home photo in Los Angeles with a hip roof
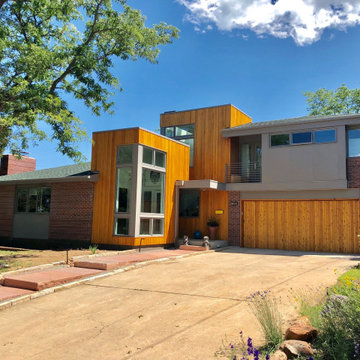
Second story and Entry addtion to a 1960s ranch house. Exterior materials include vertical hemlock siding, metal panels and brick.
Mid-sized 1950s multicolored two-story brick house exterior photo in Denver with a hip roof and a shingle roof
Mid-sized 1950s multicolored two-story brick house exterior photo in Denver with a hip roof and a shingle roof
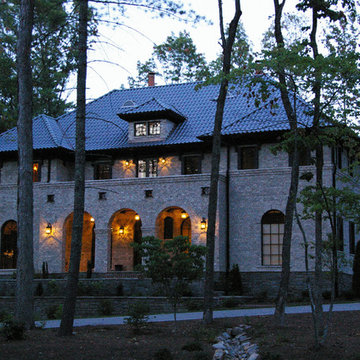
Example of a large 1960s gray two-story brick exterior home design in Other with a hip roof
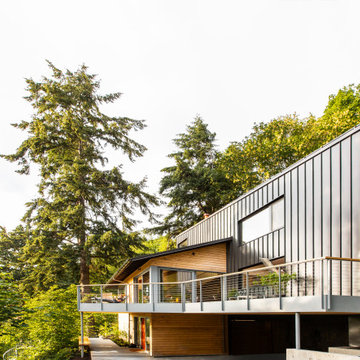
This uniquely designed home in Seattle, Washington recently underwent a dramatic transformation that provides both a fresh new aesthetic and improved functionality. Renovations on this home went above and beyond the typical “face-lift” of the home remodel project and created a modern, one-of-a-kind space perfectly designed to accommodate the growing family of the homeowners.
Shielded on three sides by the thick foliage of massive evergreen trees and a carpet of ferns, the jungle-like feel of the landscape provides a sense of solitude and privacy that are hard to come by in the area. The unconventional angular shape of the building works well on the sloping site in which the perimeter comes to a sharp point and required a unique re-imagining of spaces. This distinctive shape is most clearly displayed in the renovations of the custom kitchen and expanded third-floor master suite, each uses the diagonal wall as a means of adding interest and direction in the space.
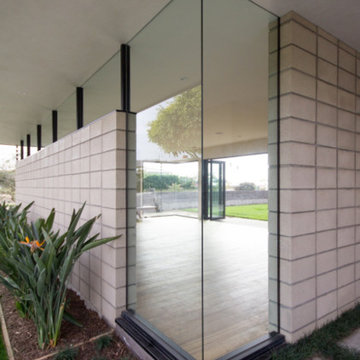
Inspiration for a mid-century modern gray one-story concrete house exterior remodel in Los Angeles with a hip roof and a metal roof

Outside this elegantly designed modern prairie-style home built by Hibbs Homes, the mixed-use of wood, stone, and James Hardie Lap Siding brings dimension and texture to a modern, clean-lined front elevation. The hipped rooflines, angled columns, and use of windows complete the look.
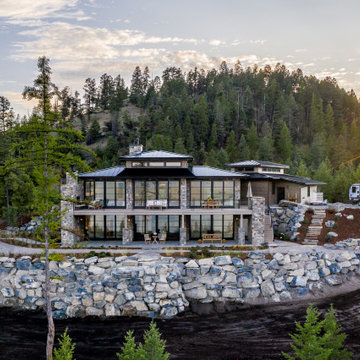
Glass, Glass and more Glass.
Inspiration for a mid-sized 1950s brown two-story wood house exterior remodel in Other with a hip roof and a metal roof
Inspiration for a mid-sized 1950s brown two-story wood house exterior remodel in Other with a hip roof and a metal roof
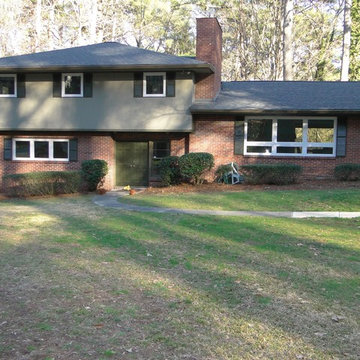
Example of a large mid-century modern multicolored two-story mixed siding exterior home design in Atlanta with a hip roof
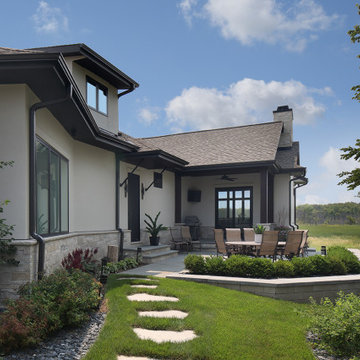
Huge mid-century modern beige two-story stone house exterior photo in Milwaukee with a hip roof, a shingle roof and a brown roof
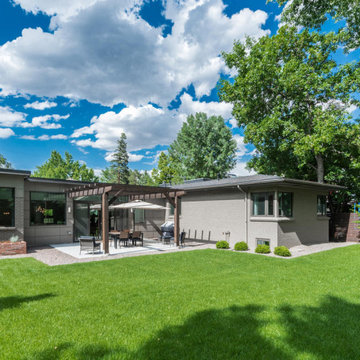
Example of a large mid-century modern beige two-story brick house exterior design with a hip roof and a shingle roof
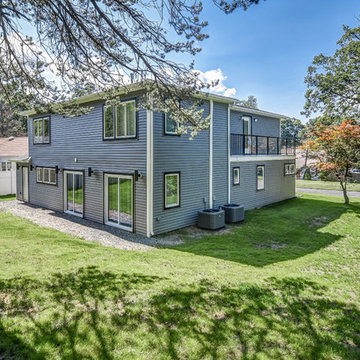
This bold Livingston project by started with a modest 1.5 story, 3 bedroom home. The home was gut remodeled with a 2nd floor addition and 2-story addition in back. The balcony off the 2nd-floor master suite removed the need for a side-yard set-back variance. Nu Interiors and Ale Wood and Design Construction. Photo by Greg Martz.
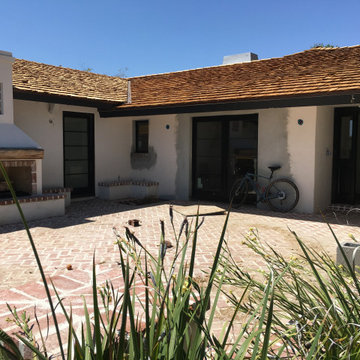
Entry Courtyard Renovation
Large 1950s white one-story stucco house exterior photo in Phoenix with a hip roof and a shingle roof
Large 1950s white one-story stucco house exterior photo in Phoenix with a hip roof and a shingle roof
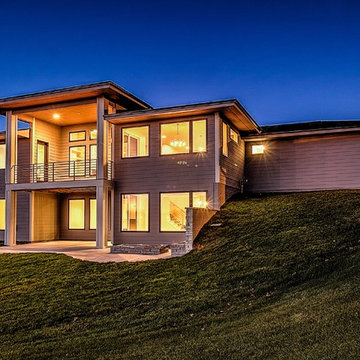
1960s gray one-story concrete fiberboard exterior home idea in Other with a hip roof
Mid-Century Modern Exterior Home with a Hip Roof Ideas
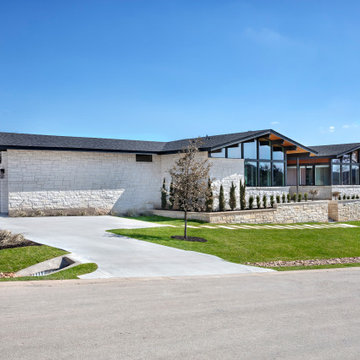
Large 1960s white one-story house exterior photo in Austin with a hip roof, a shingle roof and a black roof
6





