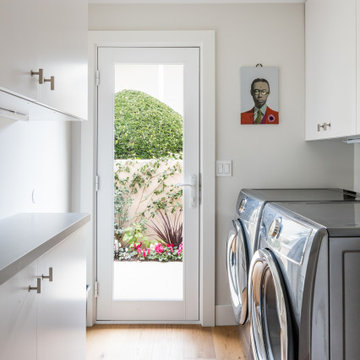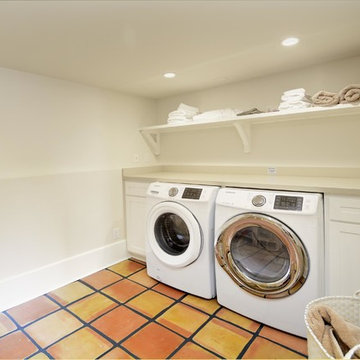Mid-Century Modern Laundry Room Ideas
Refine by:
Budget
Sort by:Popular Today
1 - 20 of 33 photos
Item 1 of 3
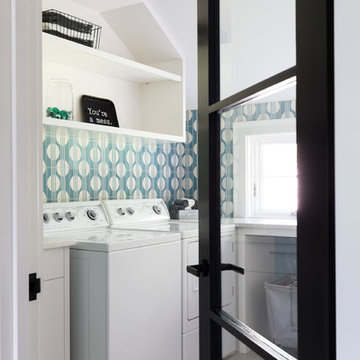
Tim Lenz Photography
Inspiration for a large 1950s laundry room remodel in New York
Inspiration for a large 1950s laundry room remodel in New York

Richard Froze
Utility room - large 1950s galley ceramic tile utility room idea in Milwaukee with flat-panel cabinets, medium tone wood cabinets, quartz countertops and white walls
Utility room - large 1950s galley ceramic tile utility room idea in Milwaukee with flat-panel cabinets, medium tone wood cabinets, quartz countertops and white walls

This East Hampton, Long Island Laundry Room is made up of Dewitt Starmark Cabinets finished in White. The countertop is Quartz Caesarstone and the floating shelves are Natural Quartersawn Red Oak.

Mudroom Black custom-made storage on either side as you walk in from the Garage to the Entry of the home.
Inspiration for a large 1950s laundry room remodel in Houston with shaker cabinets and black cabinets
Inspiration for a large 1950s laundry room remodel in Houston with shaker cabinets and black cabinets
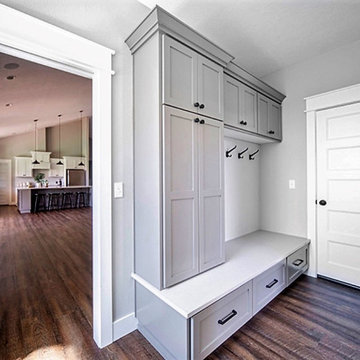
Example of a large 1950s u-shaped utility room design in New York with shaker cabinets, gray cabinets and quartzite countertops
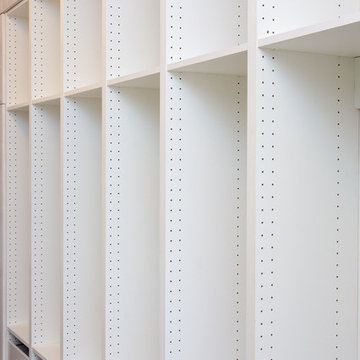
Here is an architecturally built house from the early 1970's which was brought into the new century during this complete home remodel by opening up the main living space with two small additions off the back of the house creating a seamless exterior wall, dropping the floor to one level throughout, exposing the post an beam supports, creating main level on-suite, den/office space, refurbishing the existing powder room, adding a butlers pantry, creating an over sized kitchen with 17' island, refurbishing the existing bedrooms and creating a new master bedroom floor plan with walk in closet, adding an upstairs bonus room off an existing porch, remodeling the existing guest bathroom, and creating an in-law suite out of the existing workshop and garden tool room.
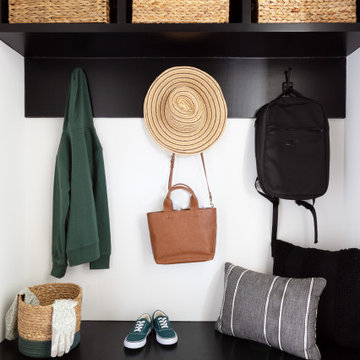
Mudroom Black custom-made storage on either side as you walk in from the Garage to the Entry of the home.
Inspiration for a large mid-century modern laundry room remodel in Houston with shaker cabinets and black cabinets
Inspiration for a large mid-century modern laundry room remodel in Houston with shaker cabinets and black cabinets

Example of a large 1950s galley concrete floor and gray floor utility room design in Los Angeles with a drop-in sink, shaker cabinets, gray cabinets, quartz countertops, quartz backsplash, white walls and a stacked washer/dryer

Richard Froze
Large 1950s galley ceramic tile utility room photo in Milwaukee with an undermount sink, flat-panel cabinets, medium tone wood cabinets, quartz countertops, white walls and a side-by-side washer/dryer
Large 1950s galley ceramic tile utility room photo in Milwaukee with an undermount sink, flat-panel cabinets, medium tone wood cabinets, quartz countertops, white walls and a side-by-side washer/dryer
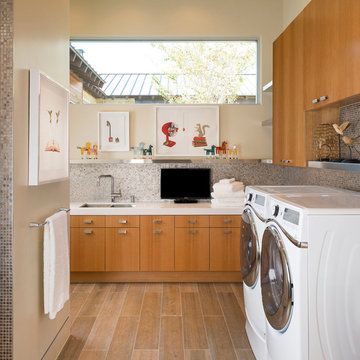
Danny Piassick
Example of a large mid-century modern l-shaped porcelain tile dedicated laundry room design in Austin with an undermount sink, flat-panel cabinets, medium tone wood cabinets, quartzite countertops, beige walls and a side-by-side washer/dryer
Example of a large mid-century modern l-shaped porcelain tile dedicated laundry room design in Austin with an undermount sink, flat-panel cabinets, medium tone wood cabinets, quartzite countertops, beige walls and a side-by-side washer/dryer
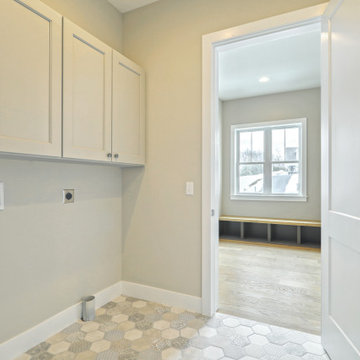
Utility room - huge 1950s utility room idea in Other with shaker cabinets and a side-by-side washer/dryer
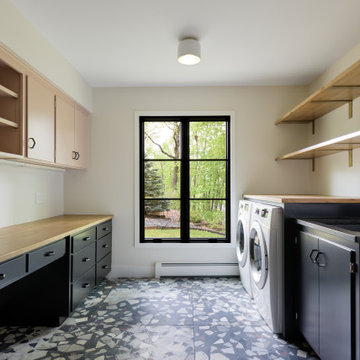
Large mid-century modern u-shaped medium tone wood floor and brown floor laundry room photo in Minneapolis with an undermount sink, open cabinets, medium tone wood cabinets, granite countertops and black countertops
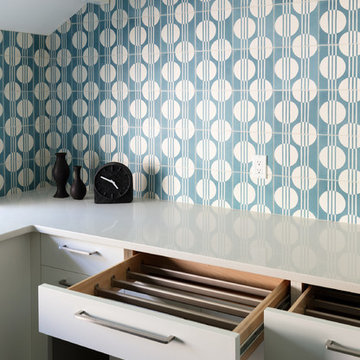
Tim Lenz Photography
Large mid-century modern laundry room photo in New York
Large mid-century modern laundry room photo in New York

This gorgeous Mid-Century Modern makeover included a second story addition, exterior and full gut renovation. Clean lines, and natural materials adorn this home with some striking modern art pieces. This functional laundry room features custome built-in cabinetry with raised washer and dryer, a drop in utility sink and a large folding table.

This Laundry room/ Mud room is a functional space. With walnut counter tops, frosted glass door and white walls this space is well balanced with the home.
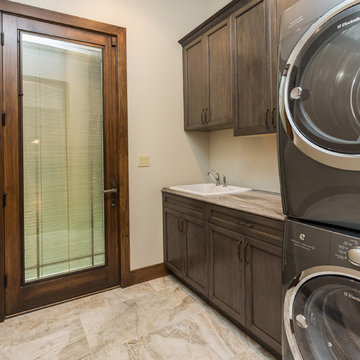
Inspiration for a large mid-century modern single-wall ceramic tile dedicated laundry room remodel in Other with a drop-in sink, shaker cabinets, dark wood cabinets, granite countertops, white walls and a stacked washer/dryer
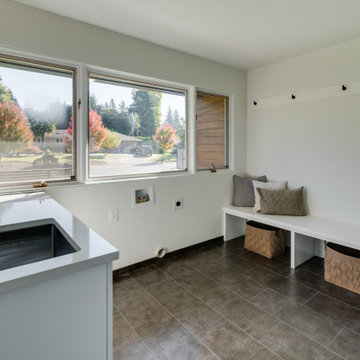
Originally this room was the 3rd bedroom on the main level. It was turned into an upstairs laundry/mudroom, and directly connects to the garage. It also connects to the hall bathroom.
Mid-Century Modern Laundry Room Ideas

Here is an architecturally built house from the early 1970's which was brought into the new century during this complete home remodel by opening up the main living space with two small additions off the back of the house creating a seamless exterior wall, dropping the floor to one level throughout, exposing the post an beam supports, creating main level on-suite, den/office space, refurbishing the existing powder room, adding a butlers pantry, creating an over sized kitchen with 17' island, refurbishing the existing bedrooms and creating a new master bedroom floor plan with walk in closet, adding an upstairs bonus room off an existing porch, remodeling the existing guest bathroom, and creating an in-law suite out of the existing workshop and garden tool room.
1






