Mid-Century Modern Powder Room with White Countertops Ideas
Refine by:
Budget
Sort by:Popular Today
1 - 20 of 198 photos
Item 1 of 3

Inspiration for a small 1950s dark wood floor, brown floor and wallpaper powder room remodel in Minneapolis with flat-panel cabinets, light wood cabinets, a two-piece toilet, white walls, a vessel sink, quartzite countertops, white countertops and a freestanding vanity
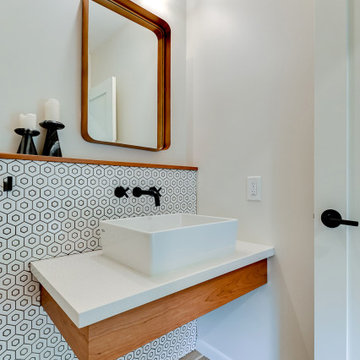
Powder room - 1950s white tile and porcelain tile medium tone wood floor powder room idea in Minneapolis with medium tone wood cabinets, white walls, a vessel sink, quartz countertops, white countertops and a floating vanity
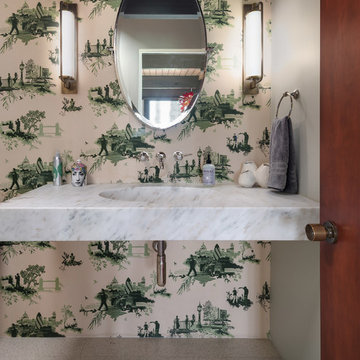
©Teague Hunziker.
Built in 1969. Architects Buff and Hensman
Powder room - mid-sized 1960s beige floor powder room idea in Los Angeles with a wall-mount sink, marble countertops, white countertops and green walls
Powder room - mid-sized 1960s beige floor powder room idea in Los Angeles with a wall-mount sink, marble countertops, white countertops and green walls

Inspiration for a mid-sized 1960s multicolored tile beige floor powder room remodel in Houston with white walls, flat-panel cabinets, dark wood cabinets, an undermount sink, white countertops and a freestanding vanity
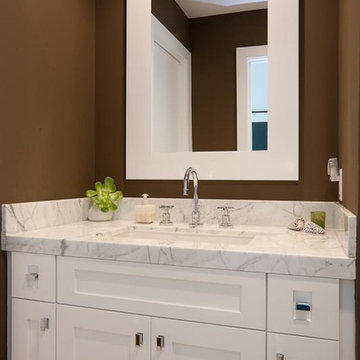
Inspiration for a 1950s powder room remodel in Orange County with white countertops
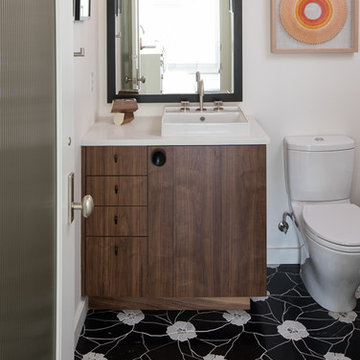
Example of a small 1950s mosaic tile floor and black floor powder room design in Other with flat-panel cabinets, dark wood cabinets, quartz countertops, white countertops, a one-piece toilet, white walls and a vessel sink
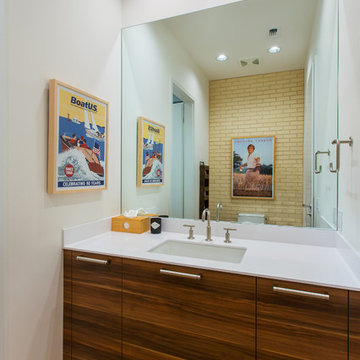
This is another wonderful example of a mid century modern home. The home has great views of the outdoor space from every area of the home.
Photography by Vernon Wentz of Ad Imagery
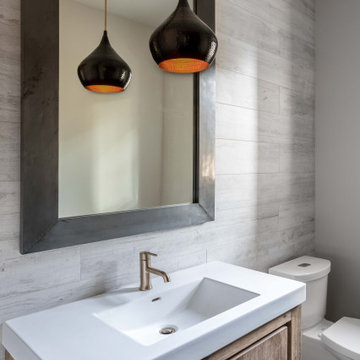
Powder room - mid-sized 1950s powder room idea in Sacramento with flat-panel cabinets, dark wood cabinets, gray walls, an integrated sink, solid surface countertops and white countertops
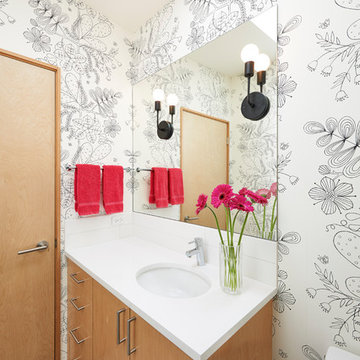
Example of a mid-sized mid-century modern white tile gray floor powder room design in Seattle with flat-panel cabinets, light wood cabinets, white walls, an integrated sink and white countertops
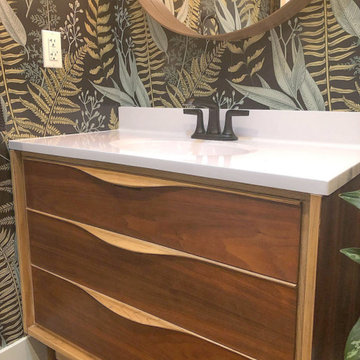
Mid-sized 1960s dark wood floor and brown floor powder room photo in San Diego with furniture-like cabinets, medium tone wood cabinets, multicolored walls, quartz countertops and white countertops
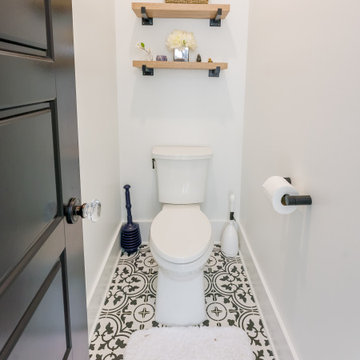
Example of a mid-century modern white tile and ceramic tile porcelain tile powder room design in Raleigh with shaker cabinets, medium tone wood cabinets, white walls, a vessel sink, quartz countertops and white countertops
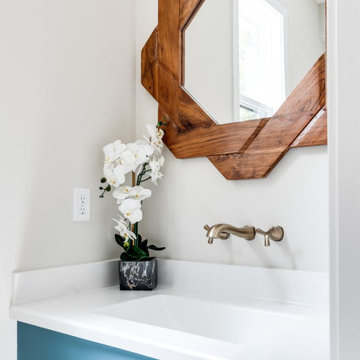
We’ve carefully crafted every inch of this home to bring you something never before seen in this area! Modern front sidewalk and landscape design leads to the architectural stone and cedar front elevation, featuring a contemporary exterior light package, black commercial 9’ window package and 8 foot Art Deco, mahogany door. Additional features found throughout include a two-story foyer that showcases the horizontal metal railings of the oak staircase, powder room with a floating sink and wall-mounted gold faucet and great room with a 10’ ceiling, modern, linear fireplace and 18’ floating hearth, kitchen with extra-thick, double quartz island, full-overlay cabinets with 4 upper horizontal glass-front cabinets, premium Electrolux appliances with convection microwave and 6-burner gas range, a beverage center with floating upper shelves and wine fridge, first-floor owner’s suite with washer/dryer hookup, en-suite with glass, luxury shower, rain can and body sprays, LED back lit mirrors, transom windows, 16’ x 18’ loft, 2nd floor laundry, tankless water heater and uber-modern chandeliers and decorative lighting. Rear yard is fenced and has a storage shed.
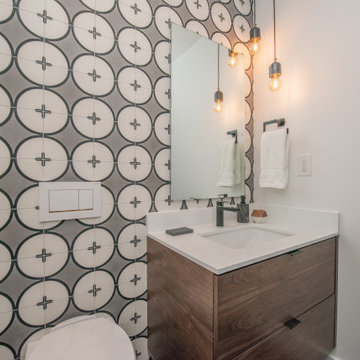
Palm Springs - Bold Funkiness. This collection was designed for our love of bold patterns and playful colors.
Example of a small 1960s black and white tile and cement tile powder room design in Los Angeles with flat-panel cabinets, medium tone wood cabinets, a wall-mount toilet, white walls, an undermount sink, quartz countertops, white countertops and a floating vanity
Example of a small 1960s black and white tile and cement tile powder room design in Los Angeles with flat-panel cabinets, medium tone wood cabinets, a wall-mount toilet, white walls, an undermount sink, quartz countertops, white countertops and a floating vanity
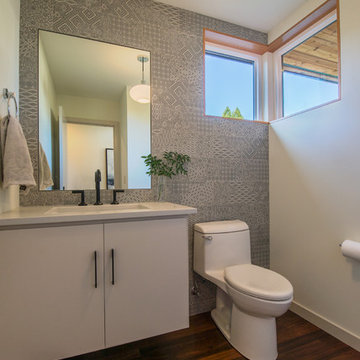
Jesse Smith
Powder room - mid-sized 1960s gray tile and cement tile dark wood floor and brown floor powder room idea in Other with flat-panel cabinets, white cabinets, a one-piece toilet, multicolored walls, an undermount sink, quartz countertops and white countertops
Powder room - mid-sized 1960s gray tile and cement tile dark wood floor and brown floor powder room idea in Other with flat-panel cabinets, white cabinets, a one-piece toilet, multicolored walls, an undermount sink, quartz countertops and white countertops
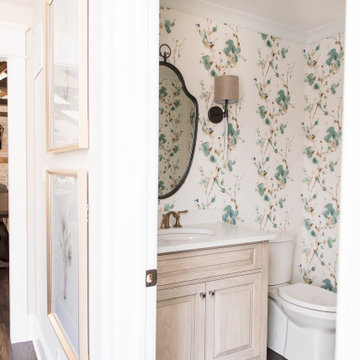
Our Indianapolis design studio designed a gut renovation of this home which opened up the floorplan and radically changed the functioning of the footprint. It features an array of patterned wallpaper, tiles, and floors complemented with a fresh palette, and statement lights.
Photographer - Sarah Shields
---
Project completed by Wendy Langston's Everything Home interior design firm, which serves Carmel, Zionsville, Fishers, Westfield, Noblesville, and Indianapolis.
For more about Everything Home, click here: https://everythinghomedesigns.com/
To learn more about this project, click here:
https://everythinghomedesigns.com/portfolio/country-estate-transformation/
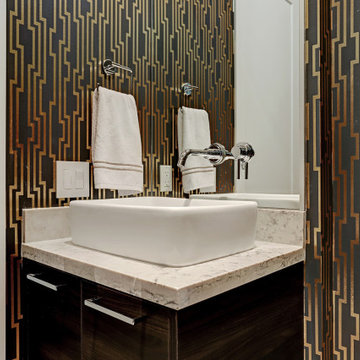
Inspiration for a mid-sized 1950s powder room remodel in Austin with flat-panel cabinets, dark wood cabinets, a two-piece toilet, multicolored walls, a vessel sink, granite countertops and white countertops
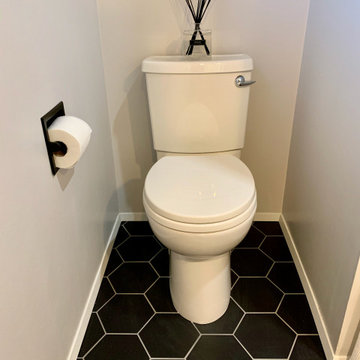
Powder room - mid-sized 1950s white tile and subway tile porcelain tile and black floor powder room idea in Seattle with a two-piece toilet, gray walls, flat-panel cabinets, medium tone wood cabinets, quartz countertops and white countertops

This powder room had tons of extra details that are very pleasing to the eye.
A floating sink base, vessel sink, wall mounted faucet, suspended mirror, floating vanity lights and gorgeous micro tile... what is there not to love?

Mid-century modern powder room project with marble mosaic tile behind the mirror with black & gold fixtures, two tone vanity light and white vanity.
Powder room - small 1950s multicolored tile and marble tile marble floor and gray floor powder room idea in DC Metro with white cabinets, a two-piece toilet, gray walls, an undermount sink, quartz countertops, white countertops and a built-in vanity
Powder room - small 1950s multicolored tile and marble tile marble floor and gray floor powder room idea in DC Metro with white cabinets, a two-piece toilet, gray walls, an undermount sink, quartz countertops, white countertops and a built-in vanity
Mid-Century Modern Powder Room with White Countertops Ideas

© Lassiter Photography | ReVisionCharlotte.com
Mid-sized mid-century modern light wood floor, brown floor and wallpaper powder room photo in Charlotte with flat-panel cabinets, gray cabinets, a two-piece toilet, gray walls, an undermount sink, quartz countertops, white countertops and a floating vanity
Mid-sized mid-century modern light wood floor, brown floor and wallpaper powder room photo in Charlotte with flat-panel cabinets, gray cabinets, a two-piece toilet, gray walls, an undermount sink, quartz countertops, white countertops and a floating vanity
1





