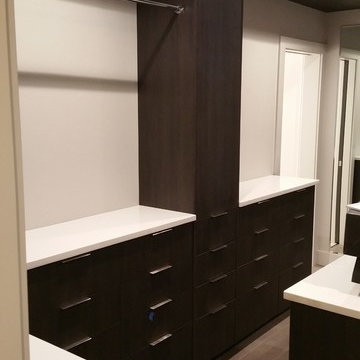Modern Closet Ideas
Refine by:
Budget
Sort by:Popular Today
441 - 460 of 28,077 photos
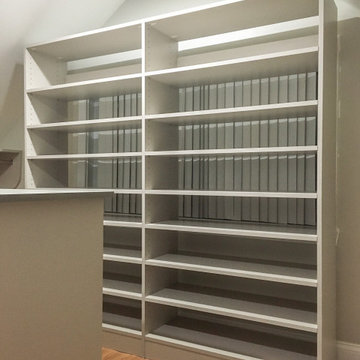
Attic space converted to a walk-in closet. Customer requested to keep the wall nooks , therefore hanging and shelves where designed around the nooks. Lots of storage.
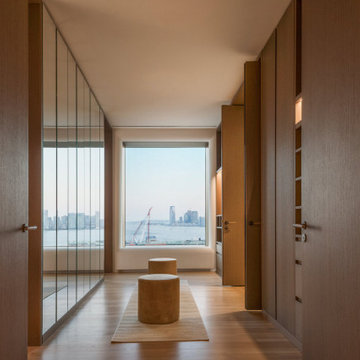
Inspiration for a modern light wood floor and beige floor walk-in closet remodel in New York with flat-panel cabinets and light wood cabinets
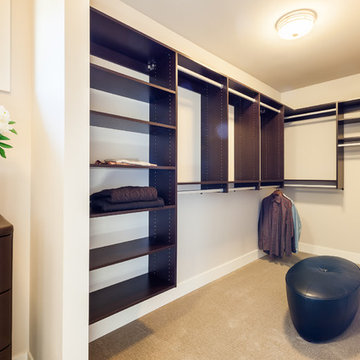
Walk-in closet - mid-sized modern gender-neutral carpeted walk-in closet idea in Seattle with open cabinets and dark wood cabinets
Find the right local pro for your project
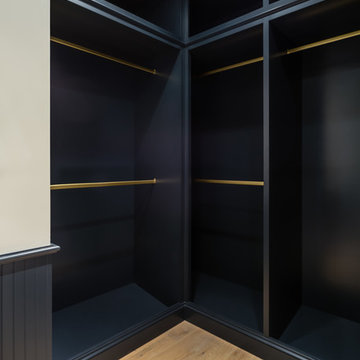
Mid-sized minimalist men's medium tone wood floor walk-in closet photo in Miami with open cabinets and white cabinets
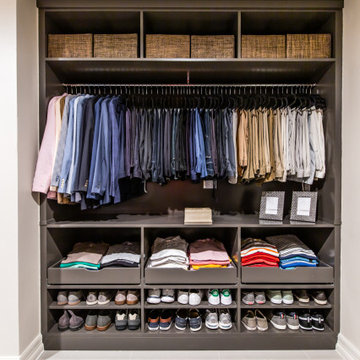
Walk-in closet - mid-sized modern gender-neutral porcelain tile and gray floor walk-in closet idea in Dallas with flat-panel cabinets and gray cabinets
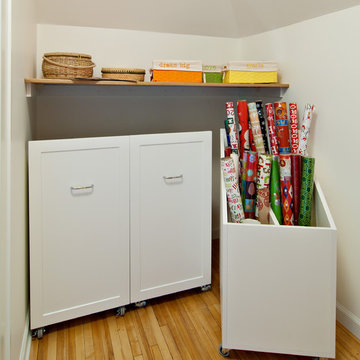
Design by Colleen Slack, Fox Interiors and Jennifer Thompson Horstman, Mingle for 2012 ASID Minnesota Showcase Home
Mark Ehlen at Ehlen Creative Communications
Gift wrapping rolling carts designed by Twin Cities Closet Company for 2012 ASID Showcase home.
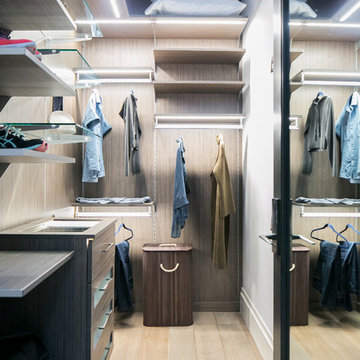
Small Closet Organization
Interior Design Firm, Robeson Design
Closet Factory (Denver)
Contractor, Earthwood Custom Remodeling, Inc.
Cabinetry, Exquisite Kitchen Design (Denver)
Photos by Ryan Garvin
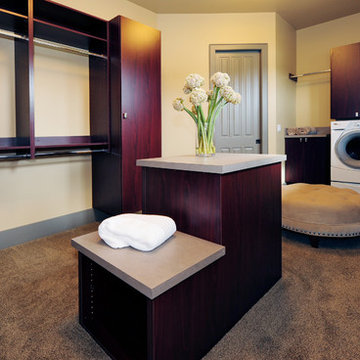
A few years back we had the opportunity to take on this custom traditional transitional ranch style project in Auburn. This home has so many exciting traits we are excited for you to see; a large open kitchen with TWO island and custom in house lighting design, solid surfaces in kitchen and bathrooms, a media/bar room, detailed and painted interior millwork, exercise room, children's wing for their bedrooms and own garage, and a large outdoor living space with a kitchen. The design process was extensive with several different materials mixed together.
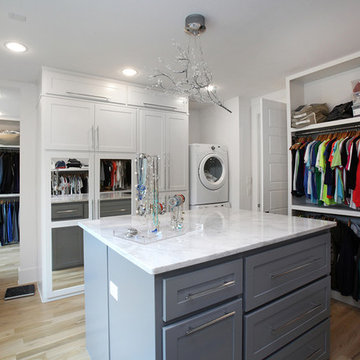
Beautiful soft modern by Canterbury Custom Homes, LLC in University Park Texas. Large windows fill this home with light. Designer finishes include, extensive tile work, wall paper, specialty lighting, etc...
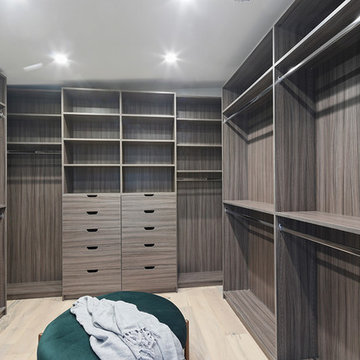
Walk-in closet
Example of a large minimalist gender-neutral light wood floor and beige floor walk-in closet design in Los Angeles with flat-panel cabinets and medium tone wood cabinets
Example of a large minimalist gender-neutral light wood floor and beige floor walk-in closet design in Los Angeles with flat-panel cabinets and medium tone wood cabinets
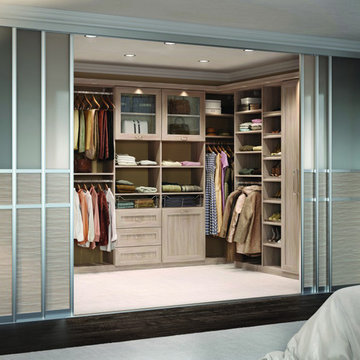
Start and end your day in a luxurious walk-in sanctuary designed to perfectly attend to you and your lifestyle.
Example of a large minimalist gender-neutral carpeted and beige floor walk-in closet design in Miami with open cabinets and light wood cabinets
Example of a large minimalist gender-neutral carpeted and beige floor walk-in closet design in Miami with open cabinets and light wood cabinets
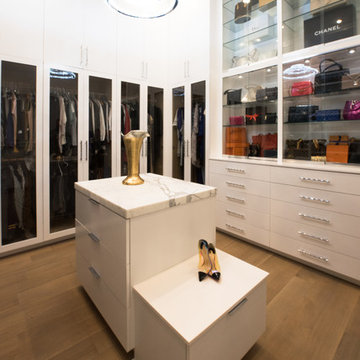
grey carruth photography
Example of a large minimalist gender-neutral light wood floor walk-in closet design in New Orleans with glass-front cabinets and white cabinets
Example of a large minimalist gender-neutral light wood floor walk-in closet design in New Orleans with glass-front cabinets and white cabinets
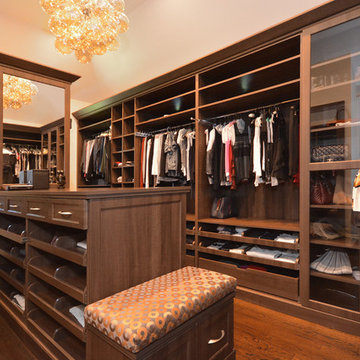
Sue Sotera
custom designed closet with bubble chandelier and upholstered bench
Mid-sized minimalist gender-neutral medium tone wood floor dressing room photo in New York with shaker cabinets and brown cabinets
Mid-sized minimalist gender-neutral medium tone wood floor dressing room photo in New York with shaker cabinets and brown cabinets
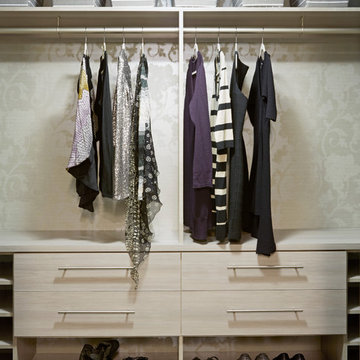
Melamine
Inspiration for a small modern women's light wood floor walk-in closet remodel in Los Angeles with flat-panel cabinets and light wood cabinets
Inspiration for a small modern women's light wood floor walk-in closet remodel in Los Angeles with flat-panel cabinets and light wood cabinets
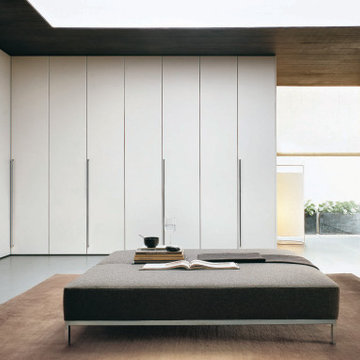
A modern white walk-in closet from Plurimo Collection. There are a variety of colors, styles, and finishes including leather and glass doors with wallpaper backgrounds.
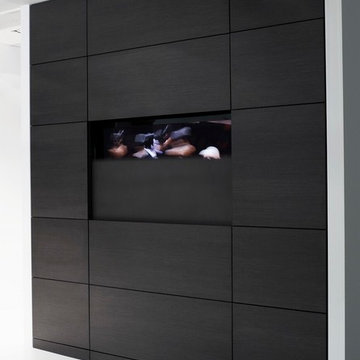
Walk-in closet - mid-sized modern gender-neutral porcelain tile walk-in closet idea in Dallas with glass-front cabinets and gray cabinets
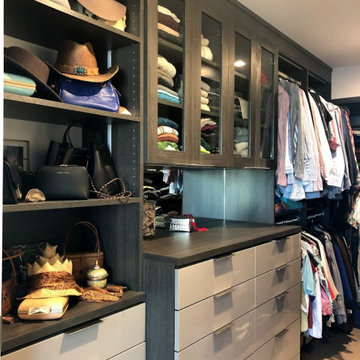
Example of a large minimalist gender-neutral walk-in closet design in San Diego with flat-panel cabinets and gray cabinets
Modern Closet Ideas
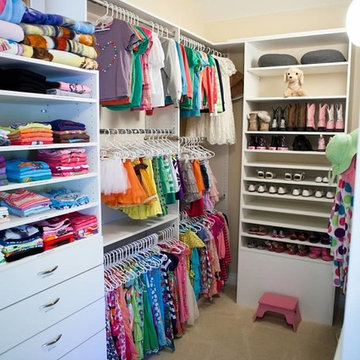
Color code your children's clothes and organize by season. We would love to travel for you!
Walk-in closet - mid-sized modern women's carpeted walk-in closet idea in Denver with open cabinets and white cabinets
Walk-in closet - mid-sized modern women's carpeted walk-in closet idea in Denver with open cabinets and white cabinets
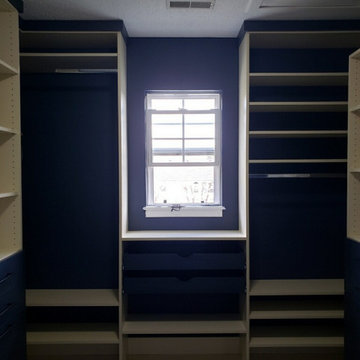
This client took a closet with two wire racks and some shelving to a whole new level of organization! The almond/slate blue color scheme matches their vision for the rest of their house and the combination or hanging, shelving, drawers and pull out trays gives them the function they were looking for!
23






