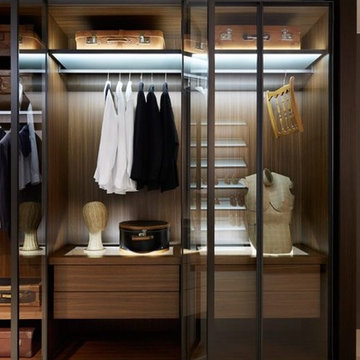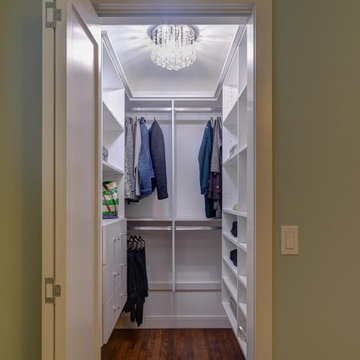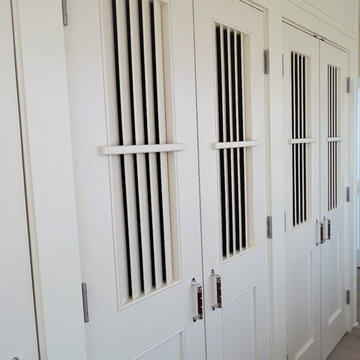Modern Closet Ideas
Refine by:
Budget
Sort by:Popular Today
481 - 500 of 28,089 photos
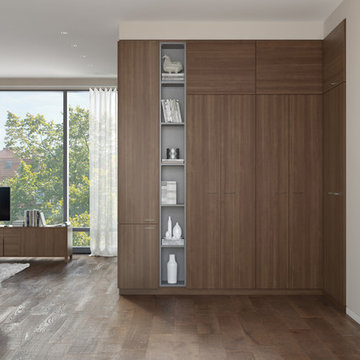
Roman Walnut slab door and drawer fronts creates a sleek aesthetic.
Inspiration for a mid-sized modern gender-neutral medium tone wood floor reach-in closet remodel in Nashville with flat-panel cabinets and medium tone wood cabinets
Inspiration for a mid-sized modern gender-neutral medium tone wood floor reach-in closet remodel in Nashville with flat-panel cabinets and medium tone wood cabinets
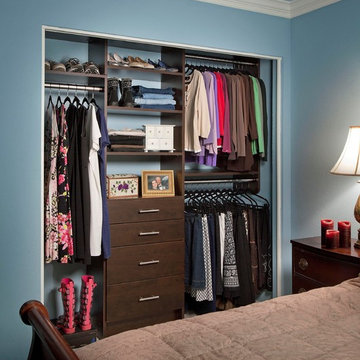
Classic Reach-In design seen here in a modern Chocolate finish. This design provides more than ample hanging area for this compact space while also offering integrated drawer storage with (2) extra deep and (2) standard "Easy-Slide" Drawers.
Call Today to schedule your free in home consultation, and be sure to ask about our monthly promotions.
Tailored Living® & Premier Garage® Grand Strand / Mount Pleasant
OFFICE: 843-957-3309
EMAIL: jsnash@tailoredliving.com
WEB: tailoredliving.com/myrtlebeach
Find the right local pro for your project
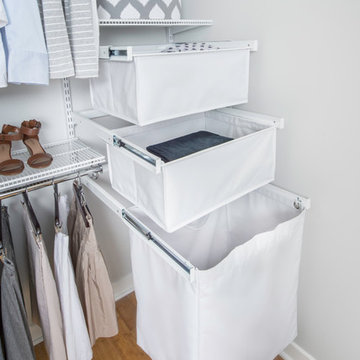
Reveal components feature full extension drawer glides that snap into and extend from freedomRail Uprights for quick and easy access to storage. The canvas bags are removable. The laundry bag features built-in handles to make it easy to tote contents to and from laundry rooms. Perfect for closets, laundry rooms or for a child’s closet to store stuffed toys, clothing and sports balls. Available in white and nickel at OrganizedLiving.com.
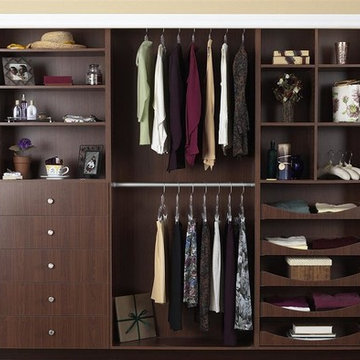
Classic Reach-In Closet design with bi-folding doors removed for easy access. This closet system shown in a modern flat faced chocolate finish is a model of style & efficiency. The design incorporates storage for as many as (12) pairs of shoes, long hang and two short hang areas, (5) built in "Easy Slide" extra deep drawers, as well as (5) T-Shirt & Sweater shelves.
Call Today to schedule your free in home consultation, and be sure to ask about our monthly promotions.
Tailored Living® & Premier Garage® Grand Strand / Mount Pleasant
OFFICE: 843-957-3309
EMAIL: jsnash@tailoredliving.com
WEB: tailoredliving.com/myrtlebeach

A modern closet with a minimal design and white scheme finish. The simplicity of the entire room, with its white cabinetry, warm toned lights, and white granite counter, makes it look sophisticated and luxurious. While the decorative wood design in the wall, that is reflecting in the large mirror, adds a consistent look to the Victorian style of this traditional home.
Built by ULFBUILT. Contact us today to learn more.
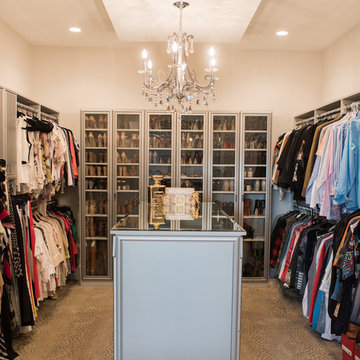
Kelly Ann Photos
Walk-in closet - mid-sized modern women's carpeted and brown floor walk-in closet idea in Other with glass-front cabinets and gray cabinets
Walk-in closet - mid-sized modern women's carpeted and brown floor walk-in closet idea in Other with glass-front cabinets and gray cabinets
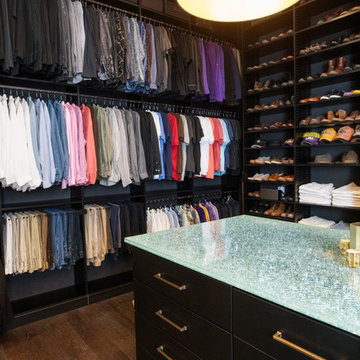
His & her master Closet.
https://www.inspiredclosets.com/locations/baton-rouge/
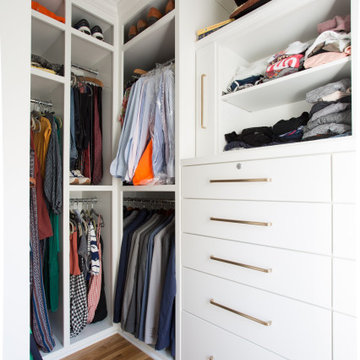
Small minimalist gender-neutral light wood floor and multicolored floor walk-in closet photo in Columbus with flat-panel cabinets and white cabinets
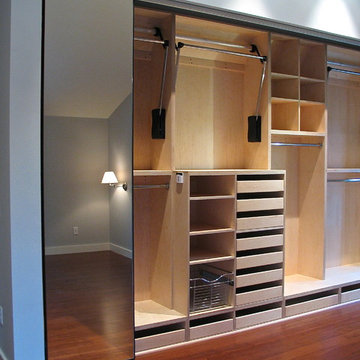
8.5" closet allowed for 1/3 more storage. Hydraulic closet rods make out of reach storage accessible.
Photgraper: Fred Ingram
Example of a small minimalist gender-neutral dark wood floor reach-in closet design in Portland with open cabinets and light wood cabinets
Example of a small minimalist gender-neutral dark wood floor reach-in closet design in Portland with open cabinets and light wood cabinets
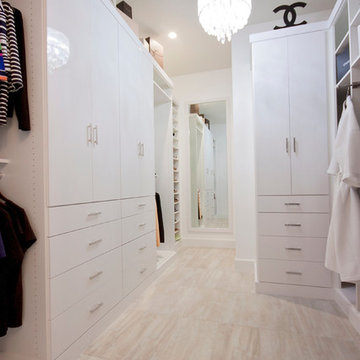
Walk-in closet - modern gender-neutral porcelain tile walk-in closet idea in Miami with flat-panel cabinets and white cabinets
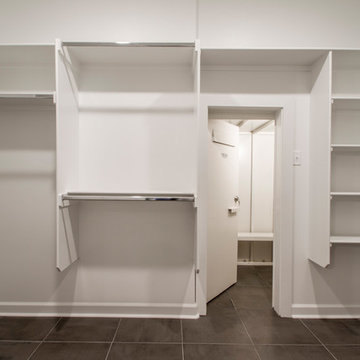
Large minimalist gender-neutral porcelain tile and brown floor walk-in closet photo in Little Rock with open cabinets and white cabinets
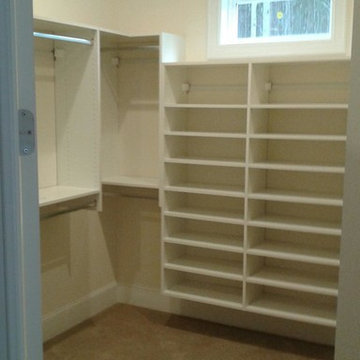
Small minimalist gender-neutral carpeted walk-in closet photo in Other with open cabinets and white cabinets
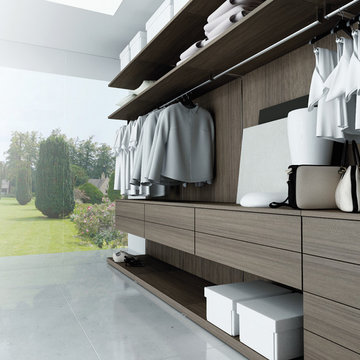
Hyde Park Closet System
Walk-in closet - mid-sized modern walk-in closet idea in New York with open cabinets and light wood cabinets
Walk-in closet - mid-sized modern walk-in closet idea in New York with open cabinets and light wood cabinets

Built-in closet - large modern gender-neutral vaulted ceiling, porcelain tile and gray floor built-in closet idea in Other
Modern Closet Ideas
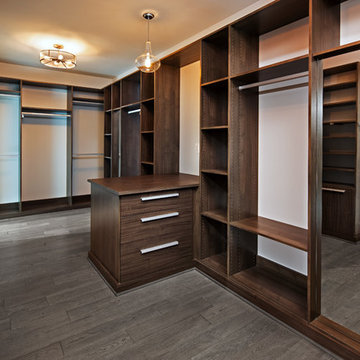
AV Architects + Builders
Location: McLean, VA, USA
A gracious master suite retreat featuring tray ceiling; spacious his/her walk-in closets with custom built-ins.
1528 Forrest Villa is situated in the heart of McLean, VA in a well-established neighborhood. This unique site is perfect for this modern house design because it sits at the top of a hill and has a grand view of the landscape.
We have designed a home that feels like a retreat but offers all the amenities a family needs to keep up with the fast pace of Northern VA. The house offers over 8,200 sqft of luxury living area on three finished levels.
The second level offers a master suite with an expansive custom his/her walk-in closet, a master bath with a curb less shower area, a free-standing soaking tub and his/her vanities. Additionally, this level has 4 generously sized en-suite bedrooms with full baths and walk-in closets and a full size laundry room with lots of storage.
The materials used for the home are of the highest quality. From the aluminum clad oversized windows, to the unique roofing structure, the Nichiha rectangular siding and stacked veneer stone, we have hand-picked materials that stand the test of time and complement the modern design of the home.
In total this 8200 sqft home has 6 bedrooms, 7 bathrooms, 2 half-baths and a 3-car garage.
Todd Smith Photography
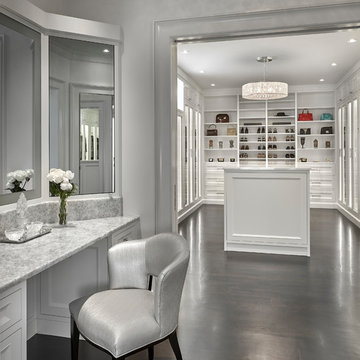
Example of a large minimalist gender-neutral dark wood floor and black floor walk-in closet design in Chicago with recessed-panel cabinets and white cabinets
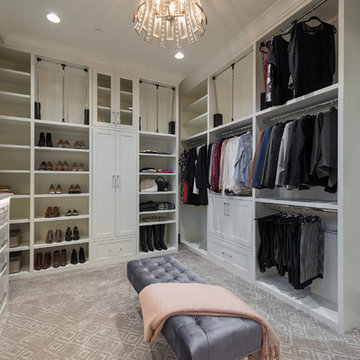
Her Walk-in Closet / Dressing Room / Getaway. Pull downs give access to higher shelving. Cabinets by Chris and Dick's, Salt Lake City, Utah.
Design: Sita Montgomery Interiors
Build: Cameo Homes
Cabinets: Master Brands
Paint: Benjamin Moore
Photo: Lucy Call
25






