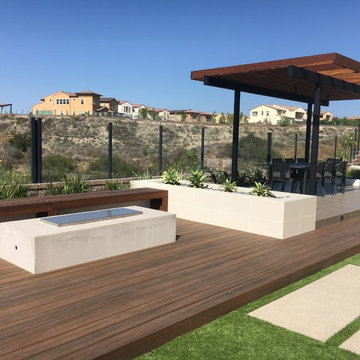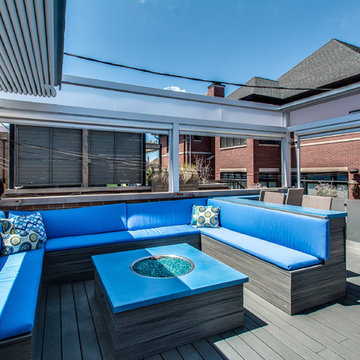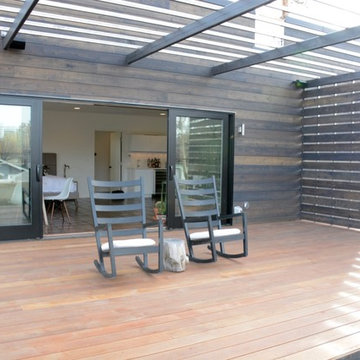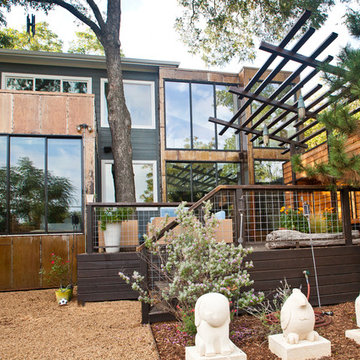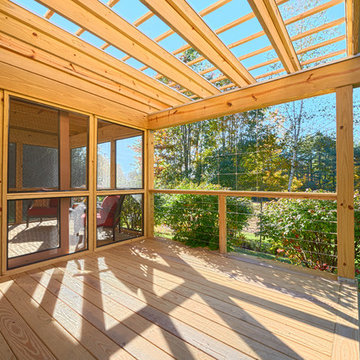Modern Deck with a Pergola Ideas
Refine by:
Budget
Sort by:Popular Today
21 - 40 of 1,380 photos
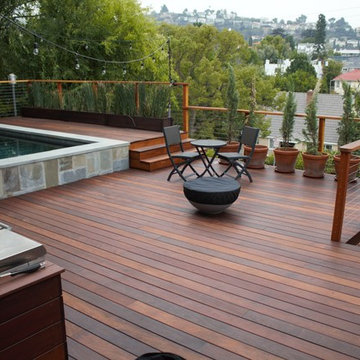
Ipe deck on existing concrete deck.
Inspiration for a mid-sized modern backyard outdoor kitchen deck remodel in Los Angeles with a pergola
Inspiration for a mid-sized modern backyard outdoor kitchen deck remodel in Los Angeles with a pergola
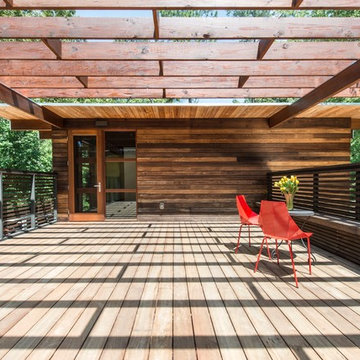
The second floor in-law suite is provided access to the second floor circulation space and children's wing of the main house across an elevated pergola and deck, screened for privacy, and built directly over the garage.
Photo: Fredrik Brauer
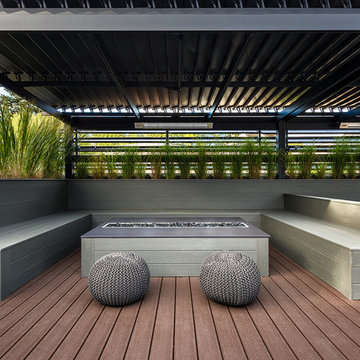
Chris Bradley
Large minimalist rooftop deck photo in Chicago with a fire pit and a pergola
Large minimalist rooftop deck photo in Chicago with a fire pit and a pergola
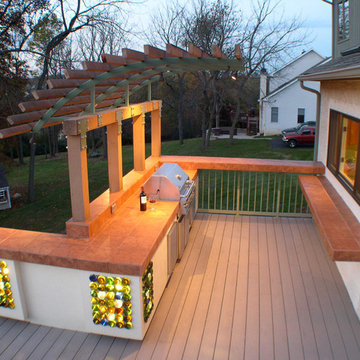
This home was a typical Toll Brothers contemporary from the early ‘90’s. The exterior had reached the end of its life, with decayed cedar siding and a deteriorated roof. Greg & Tamara decided to use this opportunity to radically remake their home - to update its modern appeal and set it apart from any other suburban tract house. Spring Creek Design created a new deck, new siding design, entryways and sculptural landscaping for the home.
Design Criteria:
- Replace siding and give the home a bold, modern look.
- Update the home’s landscaping with a spare modernism.
- Add a new deck with an outdoor kitchen.
Special Features:
- Bold new exterior features fiber-cement panels and siding.
-Three different colors are used to clearly define the shapes of the home.
- Cantilevered concrete entryways features “floating” concrete slab landings.
- Azek deck with tempered glass railings.
- Custom wine-bottle light fixtures adorn the outdoor kitchen.
- Massive planting boxes of Cor-Ten steel form the basis of a low-maintenance, dramatic landscape.
- Custom-fabricated square gutters and downspouts compliment the linearity of the home’s design.
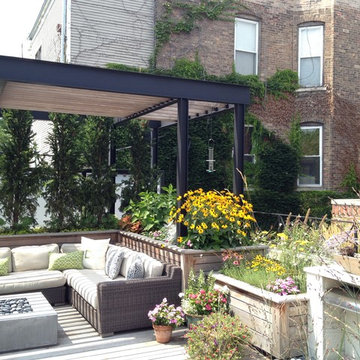
Steel pergola and seating area with gas fire table. Native plantings fill the hardwood planters.
Example of a mid-sized minimalist rooftop deck container garden design in Chicago with a pergola
Example of a mid-sized minimalist rooftop deck container garden design in Chicago with a pergola
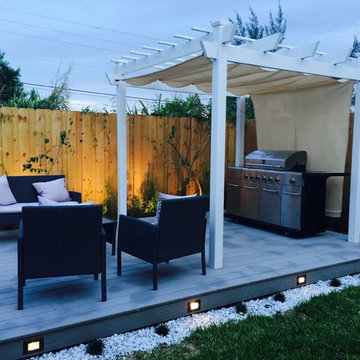
Outdoor Deck with Vinyl Pergola.
Inspiration for a small modern backyard deck remodel in Miami with a pergola
Inspiration for a small modern backyard deck remodel in Miami with a pergola
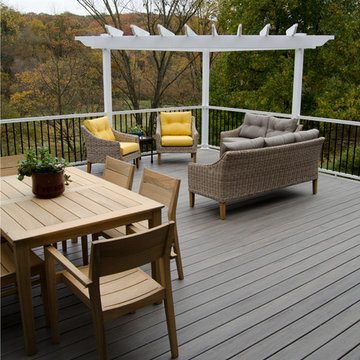
Completely custom outdoor living space built using TimberTech Ashwood Decking. The space features Custom Laser Cut lattice. This project also showcases a custom white vinyl corner pergola.
Photography by Keystone Custom Decks
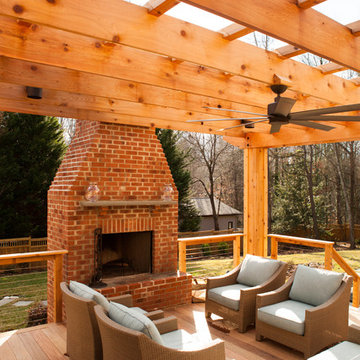
Deck - modern backyard deck idea in Charlotte with a fire pit and a pergola
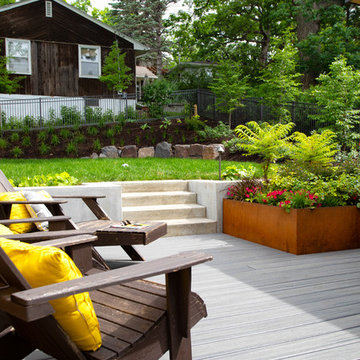
This modern home, near Cedar Lake, built in 1900, was originally a corner store. A massive conversion transformed the home into a spacious, multi-level residence in the 1990’s.
However, the home’s lot was unusually steep and overgrown with vegetation. In addition, there were concerns about soil erosion and water intrusion to the house. The homeowners wanted to resolve these issues and create a much more useable outdoor area for family and pets.
Castle, in conjunction with Field Outdoor Spaces, designed and built a large deck area in the back yard of the home, which includes a detached screen porch and a bar & grill area under a cedar pergola.
The previous, small deck was demolished and the sliding door replaced with a window. A new glass sliding door was inserted along a perpendicular wall to connect the home’s interior kitchen to the backyard oasis.
The screen house doors are made from six custom screen panels, attached to a top mount, soft-close track. Inside the screen porch, a patio heater allows the family to enjoy this space much of the year.
Concrete was the material chosen for the outdoor countertops, to ensure it lasts several years in Minnesota’s always-changing climate.
Trex decking was used throughout, along with red cedar porch, pergola and privacy lattice detailing.
The front entry of the home was also updated to include a large, open porch with access to the newly landscaped yard. Cable railings from Loftus Iron add to the contemporary style of the home, including a gate feature at the top of the front steps to contain the family pets when they’re let out into the yard.
Tour this project in person, September 28 – 29, during the 2019 Castle Home Tour!
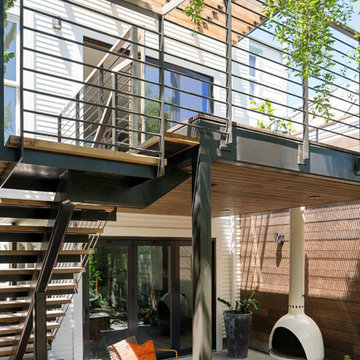
Mark Compton
Example of a minimalist backyard deck design in San Francisco with a pergola
Example of a minimalist backyard deck design in San Francisco with a pergola
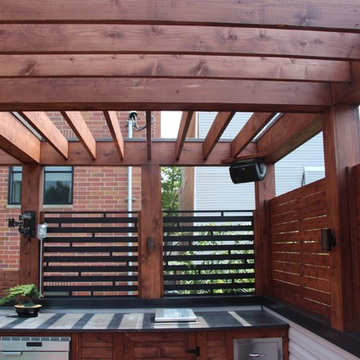
Example of a mid-sized minimalist rooftop outdoor kitchen deck design in Chicago with a pergola
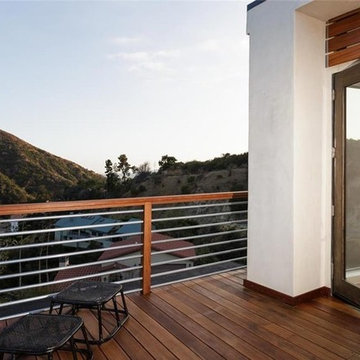
Example of a mid-sized minimalist rooftop deck design in Los Angeles with a pergola
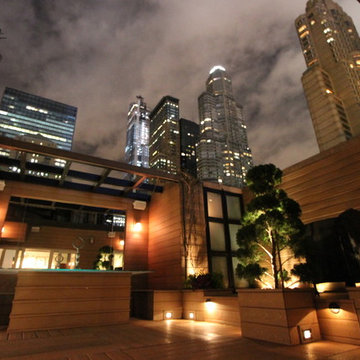
Inspiration for a mid-sized modern rooftop deck container garden remodel in New York with a pergola
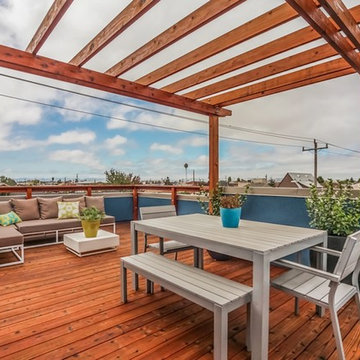
Just imagine the parties you could have on this deck! Include views of the Bay.
Photography by Mitchell Webb.
Inspiration for a modern rooftop deck remodel in San Francisco with a pergola
Inspiration for a modern rooftop deck remodel in San Francisco with a pergola
Modern Deck with a Pergola Ideas
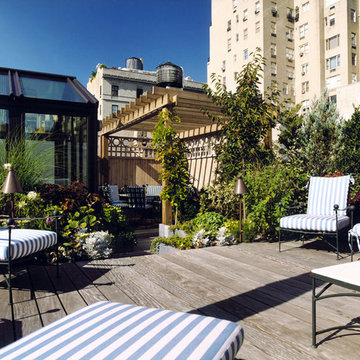
Beautiful Traditional Rooftop Landscape
Deck - mid-sized modern rooftop deck idea in New York with a pergola
Deck - mid-sized modern rooftop deck idea in New York with a pergola
2






