Modern Dedicated Laundry Room Ideas
Refine by:
Budget
Sort by:Popular Today
21 - 40 of 1,801 photos
Item 1 of 3

Huge laundry room with tons of storage. Custom tile walls, sink, hampers, and built in ironing board.
Dedicated laundry room - huge modern l-shaped porcelain tile and beige floor dedicated laundry room idea in Other with a farmhouse sink, recessed-panel cabinets, black cabinets, granite countertops, white walls, a side-by-side washer/dryer and beige countertops
Dedicated laundry room - huge modern l-shaped porcelain tile and beige floor dedicated laundry room idea in Other with a farmhouse sink, recessed-panel cabinets, black cabinets, granite countertops, white walls, a side-by-side washer/dryer and beige countertops
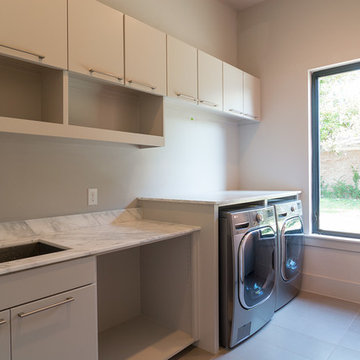
Matrix Tours
Inspiration for a mid-sized modern galley porcelain tile dedicated laundry room remodel in Dallas with an undermount sink, flat-panel cabinets, gray cabinets, marble countertops, gray walls and a side-by-side washer/dryer
Inspiration for a mid-sized modern galley porcelain tile dedicated laundry room remodel in Dallas with an undermount sink, flat-panel cabinets, gray cabinets, marble countertops, gray walls and a side-by-side washer/dryer
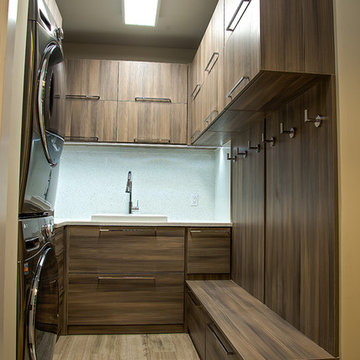
Dedicated laundry room - mid-sized modern u-shaped porcelain tile and beige floor dedicated laundry room idea in Miami with flat-panel cabinets, dark wood cabinets, a stacked washer/dryer and a drop-in sink
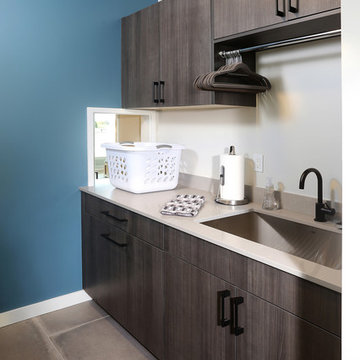
Laundry Room
Example of a mid-sized minimalist porcelain tile and gray floor dedicated laundry room design in Seattle with an undermount sink, flat-panel cabinets, dark wood cabinets, quartz countertops, a side-by-side washer/dryer and white countertops
Example of a mid-sized minimalist porcelain tile and gray floor dedicated laundry room design in Seattle with an undermount sink, flat-panel cabinets, dark wood cabinets, quartz countertops, a side-by-side washer/dryer and white countertops
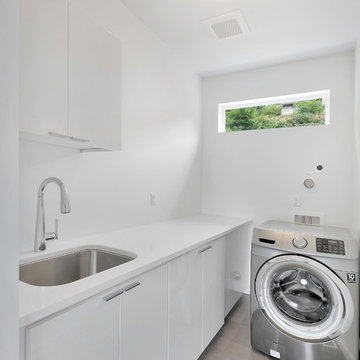
Bill Johnson Photography
Inspiration for a small modern galley porcelain tile dedicated laundry room remodel in Seattle with flat-panel cabinets, white cabinets, quartz countertops, white walls and a side-by-side washer/dryer
Inspiration for a small modern galley porcelain tile dedicated laundry room remodel in Seattle with flat-panel cabinets, white cabinets, quartz countertops, white walls and a side-by-side washer/dryer
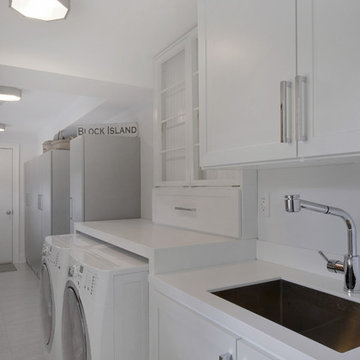
Example of a large minimalist single-wall porcelain tile dedicated laundry room design in New York with an undermount sink, recessed-panel cabinets, white cabinets, solid surface countertops, white walls and a side-by-side washer/dryer

Small minimalist galley vinyl floor and gray floor dedicated laundry room photo in Philadelphia with an undermount sink, shaker cabinets, white cabinets, laminate countertops, gray walls, a side-by-side washer/dryer and gray countertops
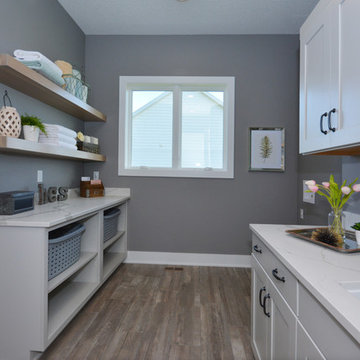
Creative Backing Photos
Example of a mid-sized minimalist galley ceramic tile and brown floor dedicated laundry room design in Other with an undermount sink, recessed-panel cabinets, white cabinets, quartz countertops, gray walls, a side-by-side washer/dryer and white countertops
Example of a mid-sized minimalist galley ceramic tile and brown floor dedicated laundry room design in Other with an undermount sink, recessed-panel cabinets, white cabinets, quartz countertops, gray walls, a side-by-side washer/dryer and white countertops
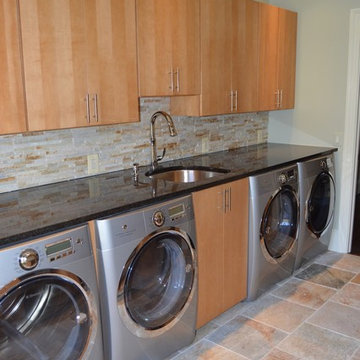
Example of a large minimalist galley dedicated laundry room design in DC Metro with an undermount sink, flat-panel cabinets, granite countertops, gray walls and medium tone wood cabinets
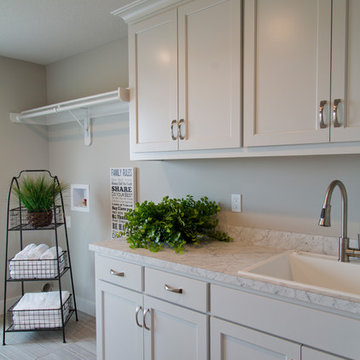
Inspiration for a mid-sized modern galley ceramic tile and multicolored floor dedicated laundry room remodel in Kansas City with a drop-in sink, shaker cabinets, white cabinets, marble countertops and gray walls
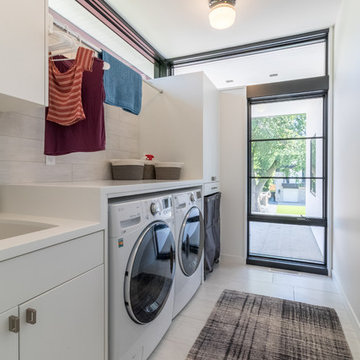
Chase Vogt
Dedicated laundry room - mid-sized modern single-wall porcelain tile and white floor dedicated laundry room idea in Minneapolis with an undermount sink, flat-panel cabinets, white cabinets, quartz countertops, white walls and a side-by-side washer/dryer
Dedicated laundry room - mid-sized modern single-wall porcelain tile and white floor dedicated laundry room idea in Minneapolis with an undermount sink, flat-panel cabinets, white cabinets, quartz countertops, white walls and a side-by-side washer/dryer
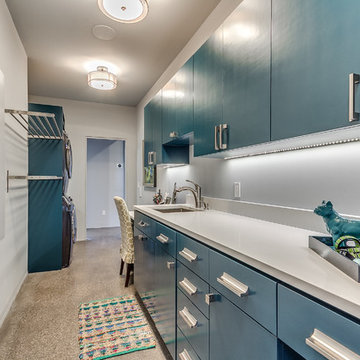
Dedicated laundry room - large modern galley ceramic tile dedicated laundry room idea in Raleigh with a drop-in sink, flat-panel cabinets, blue cabinets, quartz countertops, white walls and a stacked washer/dryer
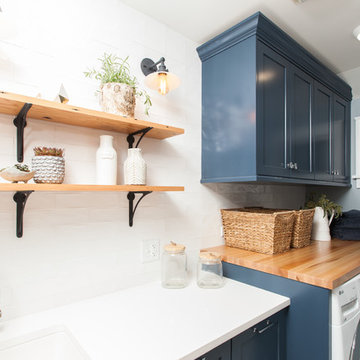
Mary Carol Fitzgerald
Inspiration for a mid-sized modern single-wall concrete floor and blue floor dedicated laundry room remodel in Chicago with an undermount sink, shaker cabinets, blue cabinets, quartz countertops, blue walls, a side-by-side washer/dryer and white countertops
Inspiration for a mid-sized modern single-wall concrete floor and blue floor dedicated laundry room remodel in Chicago with an undermount sink, shaker cabinets, blue cabinets, quartz countertops, blue walls, a side-by-side washer/dryer and white countertops

Tucked away in a densely wooded lot, this modern style home features crisp horizontal lines and outdoor patios that playfully offset a natural surrounding. A narrow front elevation with covered entry to the left and tall galvanized tower to the right help orient as many windows as possible to take advantage of natural daylight. Horizontal lap siding with a deep charcoal color wrap the perimeter of this home and are broken up by a horizontal windows and moments of natural wood siding.
Inside, the entry foyer immediately spills over to the right giving way to the living rooms twelve-foot tall ceilings, corner windows, and modern fireplace. In direct eyesight of the foyer, is the homes secondary entrance, which is across the dining room from a stairwell lined with a modern cabled railing system. A collection of rich chocolate colored cabinetry with crisp white counters organizes the kitchen around an island with seating for four. Access to the main level master suite can be granted off of the rear garage entryway/mudroom. A small room with custom cabinetry serves as a hub, connecting the master bedroom to a second walk-in closet and dual vanity bathroom.
Outdoor entertainment is provided by a series of landscaped terraces that serve as this homes alternate front facade. At the end of the terraces is a large fire pit that also terminates the axis created by the dining room doors.
Downstairs, an open concept family room is connected to a refreshment area and den. To the rear are two more bedrooms that share a large bathroom.
Photographer: Ashley Avila Photography
Builder: Bouwkamp Builders, Inc.
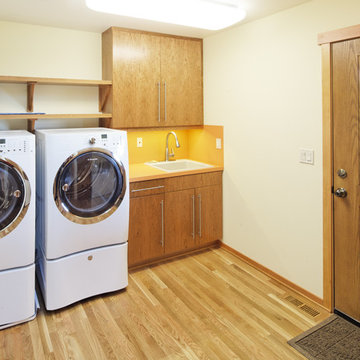
Bring on laundry day in this beautiful work space featuring cherry cabinets, laminate counter and backsplash, stainless steel hardware and overhead fluorescent lighting. Photo by Terry Poe.
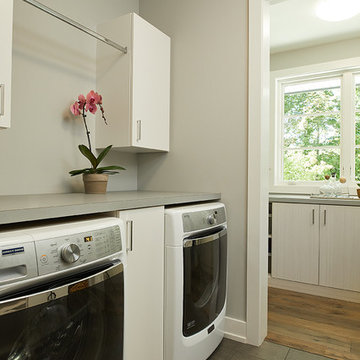
Tucked away in a densely wooded lot, this modern style home features crisp horizontal lines and outdoor patios that playfully offset a natural surrounding. A narrow front elevation with covered entry to the left and tall galvanized tower to the right help orient as many windows as possible to take advantage of natural daylight. Horizontal lap siding with a deep charcoal color wrap the perimeter of this home and are broken up by a horizontal windows and moments of natural wood siding.
Inside, the entry foyer immediately spills over to the right giving way to the living rooms twelve-foot tall ceilings, corner windows, and modern fireplace. In direct eyesight of the foyer, is the homes secondary entrance, which is across the dining room from a stairwell lined with a modern cabled railing system. A collection of rich chocolate colored cabinetry with crisp white counters organizes the kitchen around an island with seating for four. Access to the main level master suite can be granted off of the rear garage entryway/mudroom. A small room with custom cabinetry serves as a hub, connecting the master bedroom to a second walk-in closet and dual vanity bathroom.
Outdoor entertainment is provided by a series of landscaped terraces that serve as this homes alternate front facade. At the end of the terraces is a large fire pit that also terminates the axis created by the dining room doors.
Downstairs, an open concept family room is connected to a refreshment area and den. To the rear are two more bedrooms that share a large bathroom.
Photographer: Ashley Avila Photography
Builder: Bouwkamp Builders, Inc.
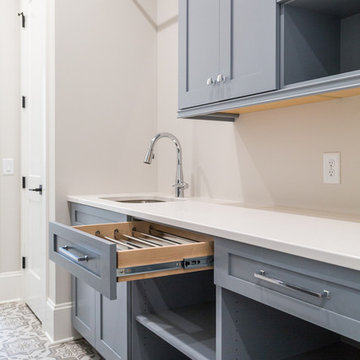
Dedicated laundry room - large modern galley porcelain tile and gray floor dedicated laundry room idea in Charlotte with an undermount sink, flat-panel cabinets, gray cabinets, quartz countertops, gray walls, a side-by-side washer/dryer and white countertops
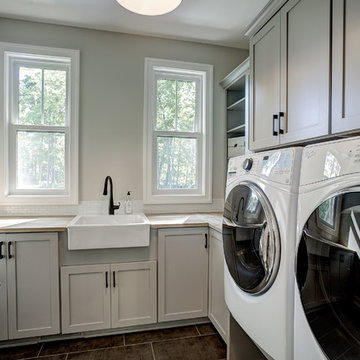
Dedicated laundry room - mid-sized modern l-shaped ceramic tile and brown floor dedicated laundry room idea in Grand Rapids with a farmhouse sink, shaker cabinets, gray cabinets, wood countertops and gray walls
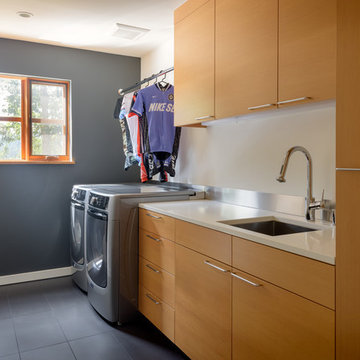
Photo Credits: Aaron Leitz
Inspiration for a mid-sized modern single-wall porcelain tile and gray floor dedicated laundry room remodel in Portland with an undermount sink, flat-panel cabinets, medium tone wood cabinets, quartz countertops, white walls, a side-by-side washer/dryer and white countertops
Inspiration for a mid-sized modern single-wall porcelain tile and gray floor dedicated laundry room remodel in Portland with an undermount sink, flat-panel cabinets, medium tone wood cabinets, quartz countertops, white walls, a side-by-side washer/dryer and white countertops
Modern Dedicated Laundry Room Ideas

Chase Vogt
Inspiration for a mid-sized modern single-wall porcelain tile and white floor dedicated laundry room remodel in Minneapolis with an undermount sink, flat-panel cabinets, white cabinets, quartz countertops, white walls and a side-by-side washer/dryer
Inspiration for a mid-sized modern single-wall porcelain tile and white floor dedicated laundry room remodel in Minneapolis with an undermount sink, flat-panel cabinets, white cabinets, quartz countertops, white walls and a side-by-side washer/dryer
2





