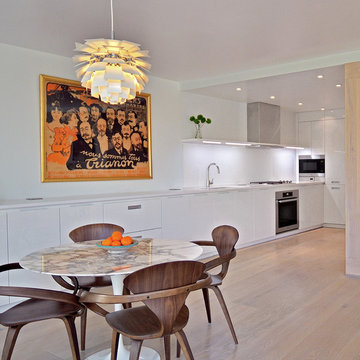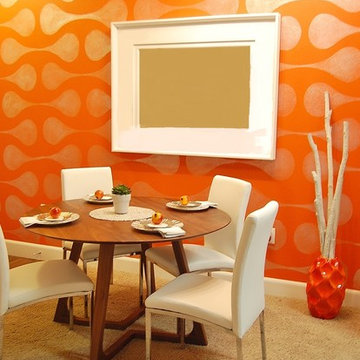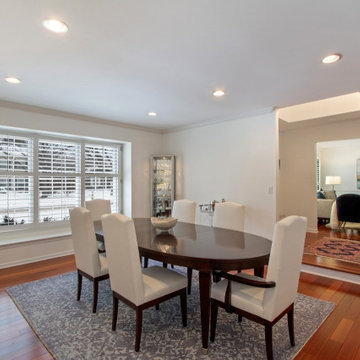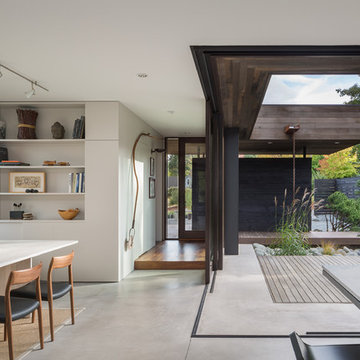Modern Dining Room Ideas & Designs
Refine by:
Budget
Sort by:Popular Today
581 - 600 of 110,725 photos

Breakfast Room
Inspiration for a mid-sized modern concrete floor, gray floor and wood ceiling breakfast nook remodel in Houston with white walls
Inspiration for a mid-sized modern concrete floor, gray floor and wood ceiling breakfast nook remodel in Houston with white walls
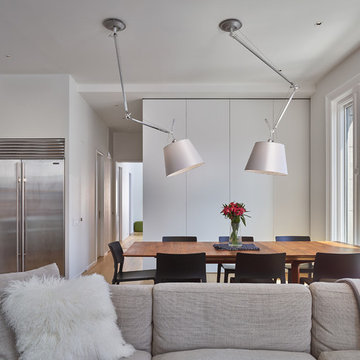
Tribeca Penthouse Dining Room. Photo by: Joseph M. Kitchen Photography
Kitchen/dining room combo - mid-sized modern kitchen/dining room combo idea in New York with white walls
Kitchen/dining room combo - mid-sized modern kitchen/dining room combo idea in New York with white walls
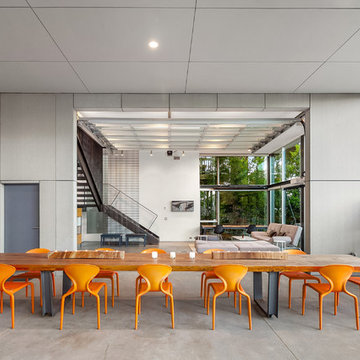
matthew gallant
Example of a huge minimalist concrete floor and gray floor dining room design in Seattle with gray walls
Example of a huge minimalist concrete floor and gray floor dining room design in Seattle with gray walls
Find the right local pro for your project
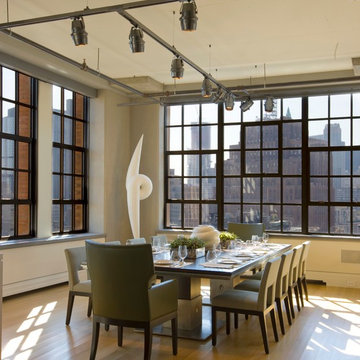
Kitchen/dining room combo - large modern light wood floor kitchen/dining room combo idea in New York with beige walls and no fireplace
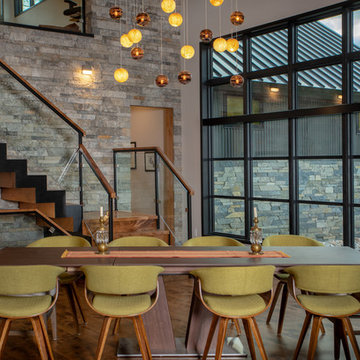
As written in Northern Home & Cottage by Elizabeth Edwards
Sara and Paul Matthews call their head-turning home, located in a sweet neighborhood just up the hill from downtown Petoskey, “a very human story.” Indeed it is. Sara and her husband, Paul, have a special-needs son as well as an energetic middle-school daughter. This home has an answer for everyone. Located down the street from the school, it is ideally situated for their daughter and a self-contained apartment off the great room accommodates all their son’s needs while giving his caretakers privacy—and the family theirs. The Matthews began the building process by taking their thoughts and
needs to Stephanie Baldwin and her team at Edgewater Design Group. Beyond the above considerations, they wanted their new home to be low maintenance and to stand out architecturally, “But not so much that anyone would complain that it didn’t work in our neighborhood,” says Sara. “We
were thrilled that Edgewater listened to us and were able to give us a unique-looking house that is meeting all our needs.” Lombardy LLC built this handsome home with Paul working alongside the construction crew throughout the project. The low maintenance exterior is a cutting-edge blend of stacked stone, black corrugated steel, black framed windows and Douglas fir soffits—elements that add up to an organic contemporary look. The use of black steel, including interior beams and the staircase system, lend an industrial vibe that is courtesy of the Matthews’ friend Dan Mello of Trimet Industries in Traverse City. The couple first met Dan, a metal fabricator, a number of years ago, right around the time they found out that their then two-year-old son would never be able to walk. After the couple explained to Dan that they couldn’t find a solution for a child who wasn’t big enough for a wheelchair, he designed a comfortable, rolling chair that was just perfect. They still use it. The couple’s gratitude for the chair resulted in a trusting relationship with Dan, so it was natural for them to welcome his talents into their home-building process. A maple floor finished to bring out all of its color-tones envelops the room in warmth. Alder doors and trim and a Doug fir ceiling reflect that warmth. Clearstory windows and floor-to-ceiling window banks fill the space with light—and with views of the spacious grounds that will
become a canvas for Paul, a retired landscaper. The couple’s vibrant art pieces play off against modernist furniture and lighting that is due to an inspired collaboration between Sara and interior designer Kelly Paulsen. “She was absolutely instrumental to the project,” Sara says. “I went through
two designers before I finally found Kelly.” The open clean-lined kitchen, butler’s pantry outfitted with a beverage center and Miele coffee machine (that allows guests to wait on themselves when Sara is cooking), and an outdoor room that centers around a wood-burning fireplace, all make for easy,
fabulous entertaining. A den just off the great room houses the big-screen television and Sara’s loom—
making for relaxing evenings of weaving, game watching and togetherness. Tourgoers will leave understanding that this house is everything great design should be. Form following function—and solving very human issues with soul-soothing style.

Sponsored
Over 300 locations across the U.S.
Schedule Your Free Consultation
Ferguson Bath, Kitchen & Lighting Gallery
Ferguson Bath, Kitchen & Lighting Gallery
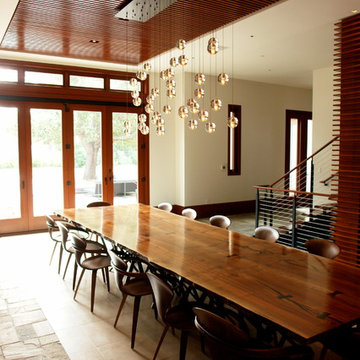
FRINGE STUDIO custom claro walnut slab table and interior design. Bocci lighting and Cherner chairs complete the space.
Minimalist dining room photo in Sacramento with beige walls
Minimalist dining room photo in Sacramento with beige walls
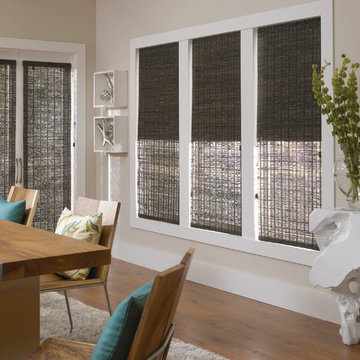
WINDOWS DRESSED UP SHOWROOM – located at 38th on Tennyson – www.windowsdressedup.com Complete line of window treatments - blinds, shutters, shades, custom drapes, curtains, valances, bedding. Over 3,000 designer fabrics. Bob & Linnie Leo have over 58 years experience in window fashions. Let them help you with your next project. Design recommendations and installation available. Hunter Douglas Showcase Dealer, Graber & Lafayette Interior Fashions too. Curtain & drapery hardware. OUT OF STATE? Visit our online store: www.ddccustomwindowfashions.com
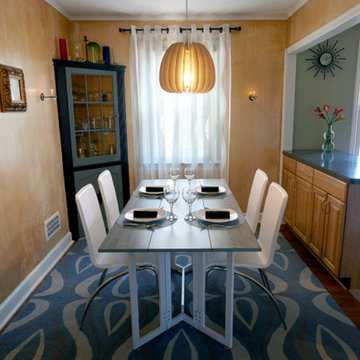
David Shechter
Small minimalist carpeted kitchen/dining room combo photo in New York with metallic walls
Small minimalist carpeted kitchen/dining room combo photo in New York with metallic walls
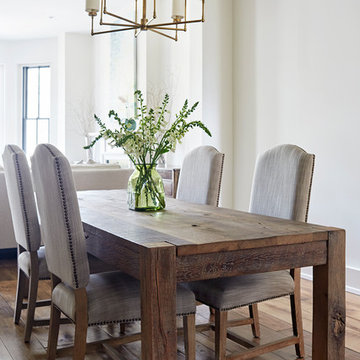
Reclaimed, smooth oak flooring & custom reclaimed dining table crafted by Wellborn + Wright. Flooring: Hand Sanded. Wax Finish
Photo Cred: Kip Dawkins Photography
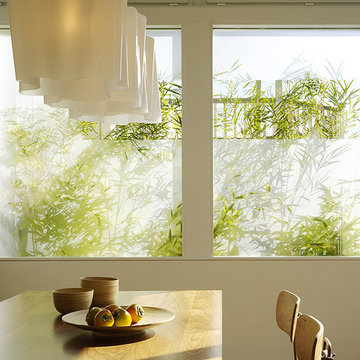
Typical of many San Francisco Victorians, this home’s kitchen had evolved over the years out of an enclosed porch. The centerpiece of the new light-filled space is a custom island / drop-leaf table that converts from a casual family dining area to an ample area for the children’s art projects, or seating for twelve. Open shelving and a series of custom ledges for the family’s seasonal canning efforts intensify the casual, working feel to the kitchen, which is both modern, yet appropriate to the essence of the home.
Photography: Matthew Millman
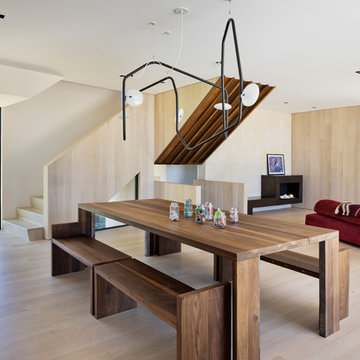
Example of a minimalist light wood floor and beige floor great room design in New York with beige walls
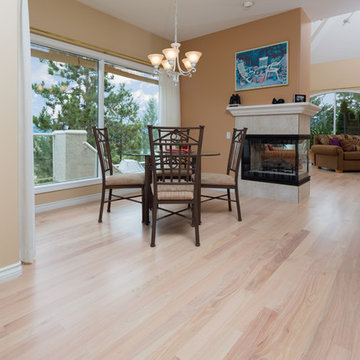
Sponsored
Columbus, OH

Authorized Dealer
Traditional Hardwood Floors LLC
Your Industry Leading Flooring Refinishers & Installers in Columbus
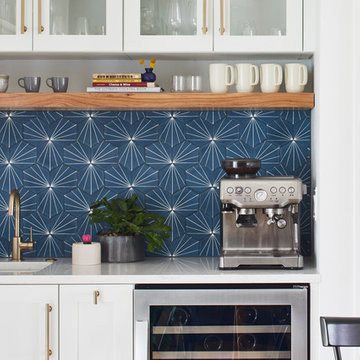
Our clients' favorite appliance is their espresso machine, so incorporating a permanent ome for it in the new design was a must! We were able to create a recessed nook across from the kitchen by taking some space out of their existing laundry room. The niche is enhanced by the custom sized Dandy ceramic tile, designed to perfectly match the kitchen cabinet color.
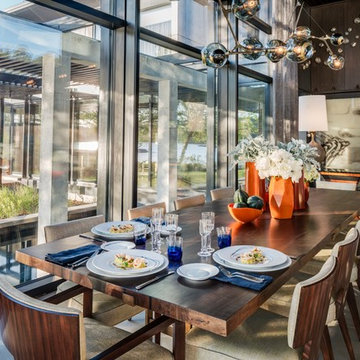
Example of a large minimalist gray floor great room design in Other with gray walls and no fireplace
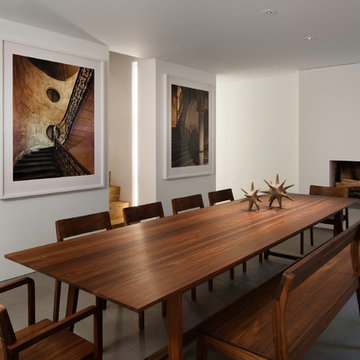
Dining room - modern slate floor and gray floor dining room idea in New York with white walls and a standard fireplace
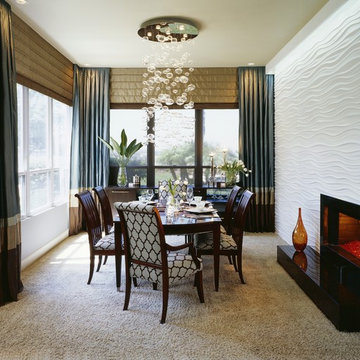
Mid-sized minimalist carpeted kitchen/dining room combo photo in San Diego with blue walls, a standard fireplace and a metal fireplace
Modern Dining Room Ideas & Designs
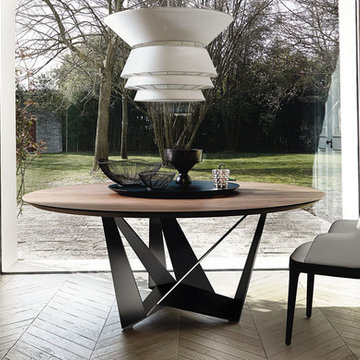
Skorpio Round Wooden Top Dining Table by Cattelan Italia
Made in Italy
The Skorpio Round by Cattelan Italia is a modern italian dining table. The dining table features a round top shape and a pedestal base. The top of the Skorpio Round dining table can be ordered in Canaletto walnut or burned oak. The base is available in white, black or graphite lacquered steel finish as well as in transparent coating on ferrous raw material. The presence of more or less obvious stains, color variations, scratches and irregular edges is feature of the special material processing and should not be considered a defect. The wooden top dining table Scorpio Round is available in three sizes.
Features:
Designed by Andrea Lucatello
Round tabletop shape
Top in Canaletto walnut or burned oak
Base in white, black or graphite lacquered steel finish as well as in transparent coating on ferrous raw material
Available in three sizes
The starting price is for the Skorpio Round Dining Table D55".
Dimensions:
Dining Table: D55" x H30"
Dining Table: D63" x H30"
Dining Table: D71" x H30"
30






