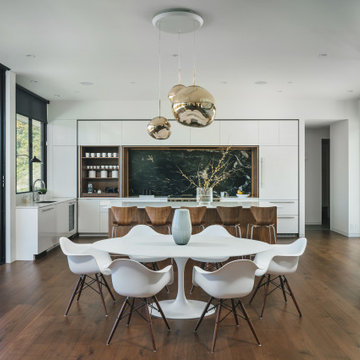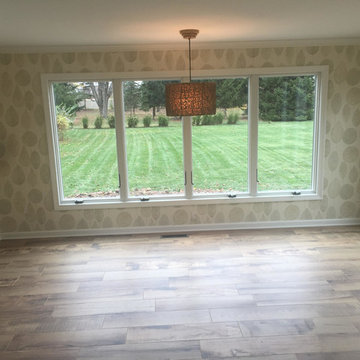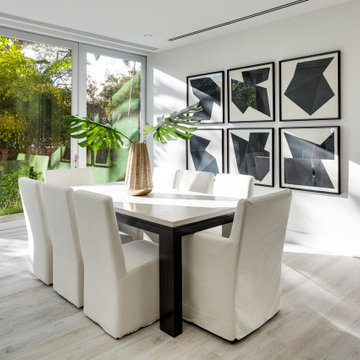Modern Dining Room Ideas & Designs
Refine by:
Budget
Sort by:Popular Today
641 - 660 of 110,356 photos
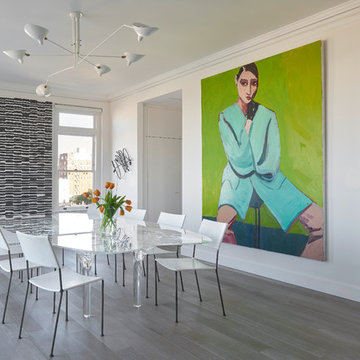
Dining room extraordinaire. White ceiling nipple light fixture. Duo entry into entertaining kitchen corridor.
Solid dining table art piece. Framed by windows that show an illuminated San Francisco viewpoint.
Photos by: Jonathan Mitchell
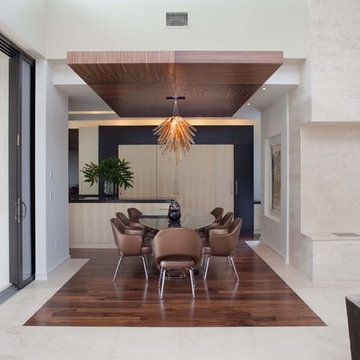
This contemporary home features clean lines and extensive details, a unique entrance of floating steps over moving water, attractive focal points, great flows of volumes and spaces, and incorporates large areas of indoor/outdoor living on both levels.
Taking aging in place into consideration, there are master suites on both levels, elevator, and garage entrance. The home’s great room and kitchen open to the lanai, summer kitchen, and garden via folding and pocketing glass doors and uses a retractable screen concealed in the lanai. When the screen is lowered, it holds up to 90% of the home’s conditioned air and keeps out insects. The 2nd floor master and exercise rooms open to balconies.
The challenge was to connect the main home to the existing guest house which was accomplished with a center garden and floating step walkway which mimics the main home’s entrance. The garden features a fountain, fire pit, pool, outdoor arbor dining area, and LED lighting under the floating steps.
Find the right local pro for your project
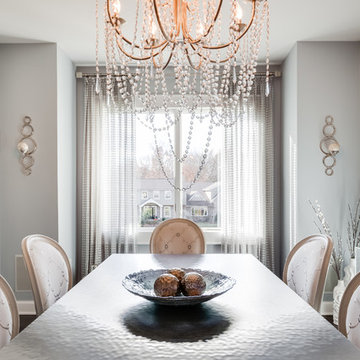
Bright whites, greys, and a touch of blue adds a calming, modern feeling to the minimal antique pieces in this dining room.
DiMar Photography
Minimalist dining room photo in New York
Minimalist dining room photo in New York
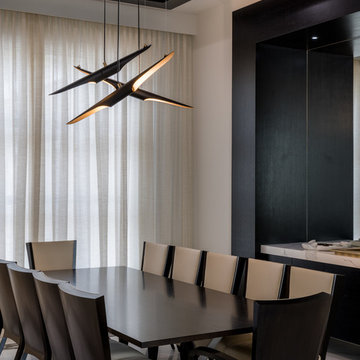
Robert Madrid Photography
Example of a mid-sized minimalist marble floor and gray floor enclosed dining room design in Miami with beige walls
Example of a mid-sized minimalist marble floor and gray floor enclosed dining room design in Miami with beige walls
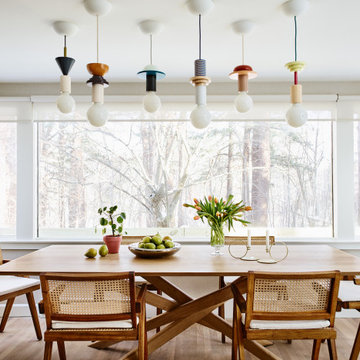
The interior of this spacious, upscale Bauhaus-style home, designed by our Boston studio, uses earthy materials like subtle woven touches and timber and metallic finishes to provide natural textures and form. The cozy, minimalist environment is light and airy and marked with playful elements like a recurring zig-zag pattern and peaceful escapes including the primary bedroom and a made-over sun porch.
---
Project designed by Boston interior design studio Dane Austin Design. They serve Boston, Cambridge, Hingham, Cohasset, Newton, Weston, Lexington, Concord, Dover, Andover, Gloucester, as well as surrounding areas.
For more about Dane Austin Design, click here: https://daneaustindesign.com/
To learn more about this project, click here:
https://daneaustindesign.com/weston-bauhaus
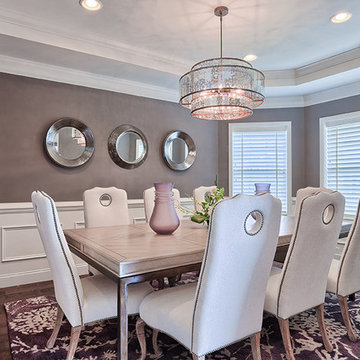
Sophisticated dining room redesign with neutral palatte and strong earthy browns.
Enclosed dining room - mid-sized modern dark wood floor enclosed dining room idea in Philadelphia with gray walls and no fireplace
Enclosed dining room - mid-sized modern dark wood floor enclosed dining room idea in Philadelphia with gray walls and no fireplace
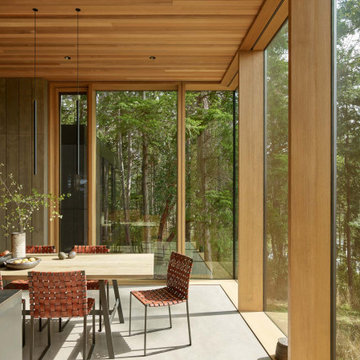
Dining room with floor to ceiling windows, cedar ceiling, concrete floor, light stained slab table.
Inspiration for a modern concrete floor, gray floor and wood ceiling kitchen/dining room combo remodel in Seattle
Inspiration for a modern concrete floor, gray floor and wood ceiling kitchen/dining room combo remodel in Seattle
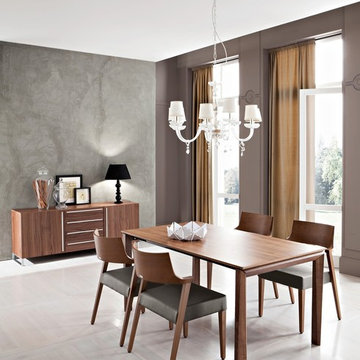
The stylish Italian Lirica Chair from Adriano Balutto for Domitalia is at once comfortable and uncommonly beautiful. Offered in three combinations of wood and leather. Which will you choose?
Features:
The beechwood legs extend the length of the seat back to the floor;
Soft leather upholstered seat;
Lirica is offered in three finish/upholstery options;
Made from durable beechwood;
Solid hardwood dining chair;
Tested for 50,000 abrasion resistance cycles;
Warranty: Three year warranty against manufacturer defects.
Suitable for: Dining / Cafe / Restaurant / Meeting & Conference Rooms.
Dimensions:
33" H x 21" W x 21.75" D
Seat height: 19"
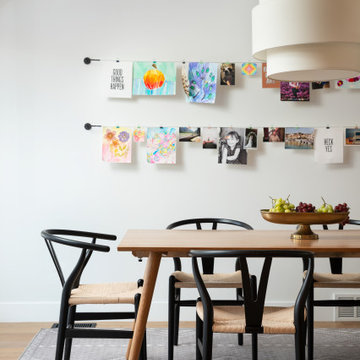
Great room - modern light wood floor great room idea in Denver with white walls
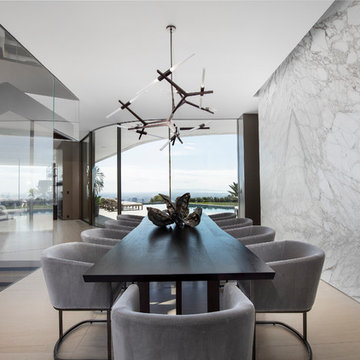
Photo Credit: Matthew Momberger
Huge minimalist beige floor dining room photo in Los Angeles with white walls and no fireplace
Huge minimalist beige floor dining room photo in Los Angeles with white walls and no fireplace
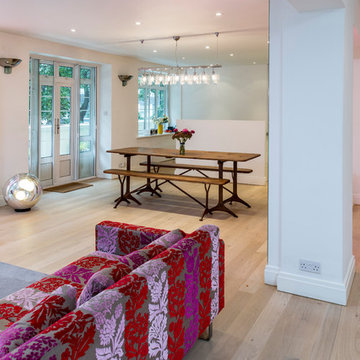
Sponsored
Columbus, OH

Authorized Dealer
Traditional Hardwood Floors LLC
Your Industry Leading Flooring Refinishers & Installers in Columbus
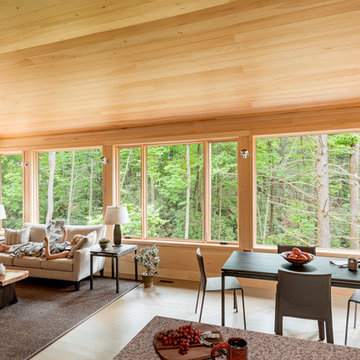
This mountain modern cabin outside of Asheville serves as a simple retreat for our clients. They are passionate about fly-fishing, so when they found property with a designated trout stream, it was a natural fit. We developed a design that allows them to experience both views and sounds of the creek and a relaxed style for the cabin - a counterpoint to their full-time residence.
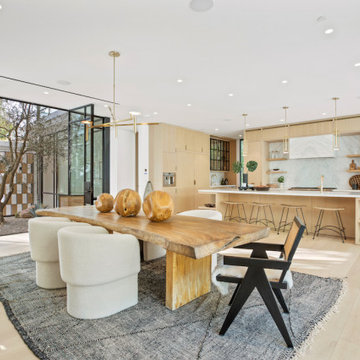
Photos by Barcelo Photography
Staged for Ernie Carswell, Douglas Elliman and Jeff Kohl, The Agency
Dining room - modern dining room idea in Los Angeles
Dining room - modern dining room idea in Los Angeles
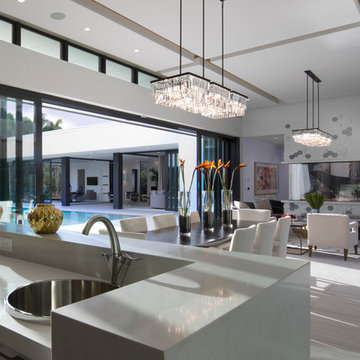
This Palm Springs inspired, one story, 8,245 sq. ft. modernist “party pad” merges golf and Rat Pack glamour. The net-zero home provides resort-style living and overlooks fairways and water views. The front elevation of this mid-century, sprawling ranch showcases a patterned screen that provides transparency and privacy. The design element of the screen reappears throughout the home in a manner similar to Frank Lloyd Wright’s use of design patterns throughout his homes. The home boasts a HERS index of zero. A 17.1 kW Photovoltaic and Tesla Powerwall system provides approximately 100% of the electrical energy needs.
A Grand ARDA for Custom Home Design goes to
Phil Kean Design Group
Designer: Phil Kean Design Group
From: Winter Park, Florida
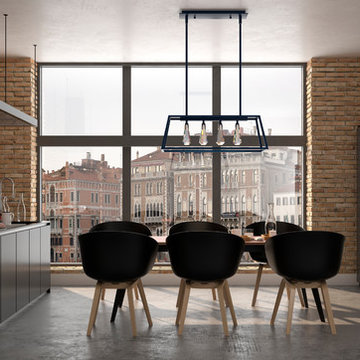
Mid-sized minimalist concrete floor and gray floor kitchen/dining room combo photo in Detroit with red walls and no fireplace
Modern Dining Room Ideas & Designs
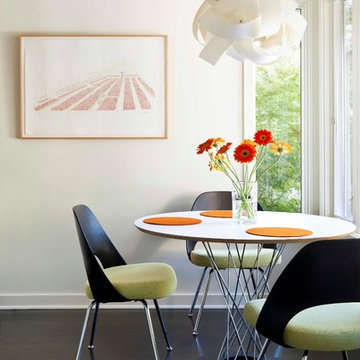
Laura Hull Photography
Dining room - modern dark wood floor dining room idea in Los Angeles with white walls
Dining room - modern dark wood floor dining room idea in Los Angeles with white walls
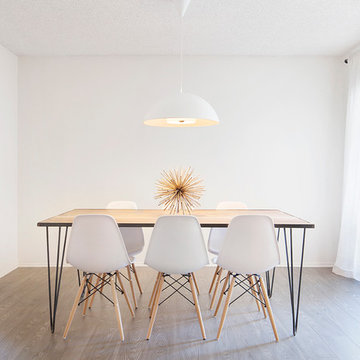
Charlie Cho
Designed by Gabriela Eisenhart and Holly Conlan
Enclosed dining room - mid-sized modern dark wood floor enclosed dining room idea in Los Angeles with white walls and no fireplace
Enclosed dining room - mid-sized modern dark wood floor enclosed dining room idea in Los Angeles with white walls and no fireplace
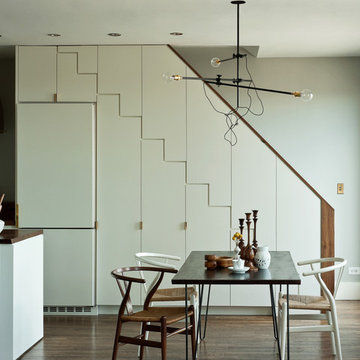
Minimalist dark wood floor kitchen/dining room combo photo in New York with gray walls
33






