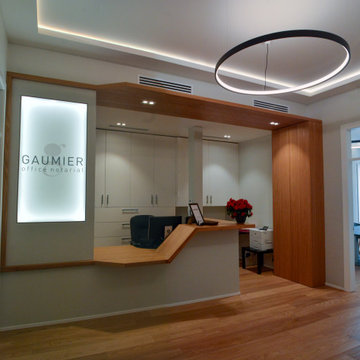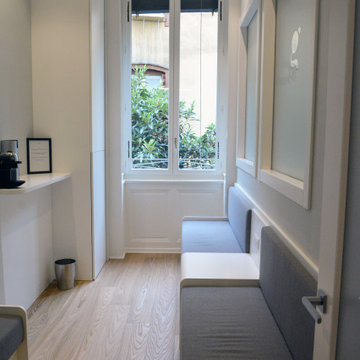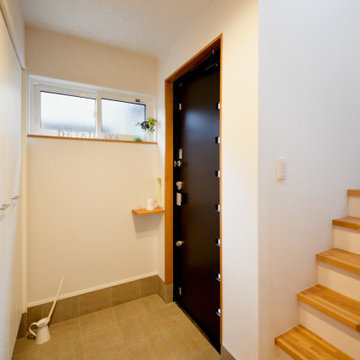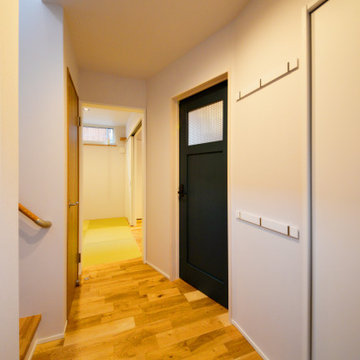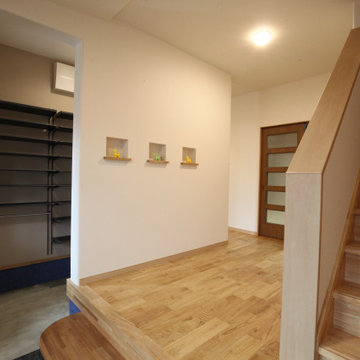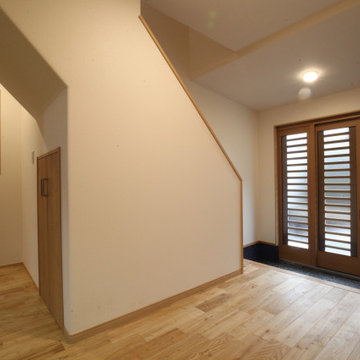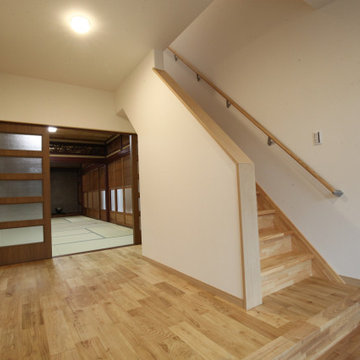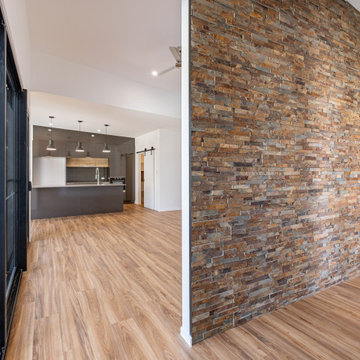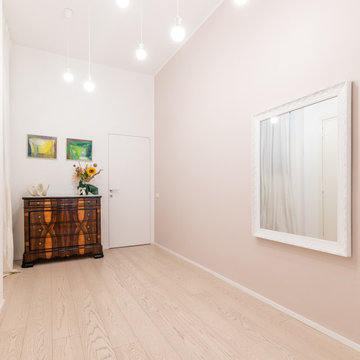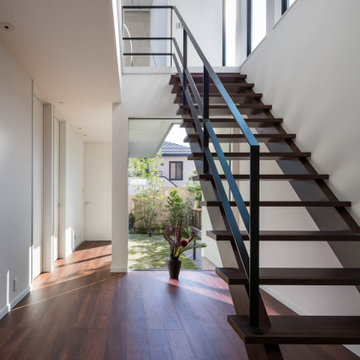Modern Entryway Ideas
Refine by:
Budget
Sort by:Popular Today
25041 - 25060 of 56,055 photos
Find the right local pro for your project
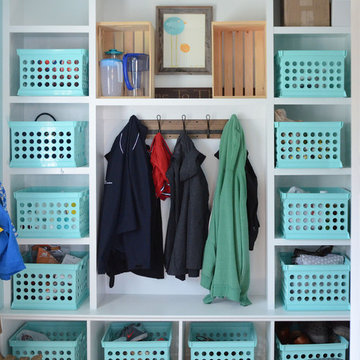
Sponsored
Columbus, OH
The Creative Kitchen Company
Franklin County's Kitchen Remodeling and Refacing Professional
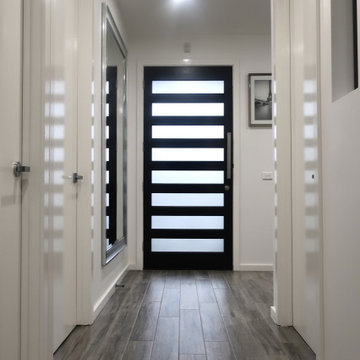
Entryway - mid-sized modern ceramic tile and gray floor entryway idea in Melbourne with white walls and a dark wood front door
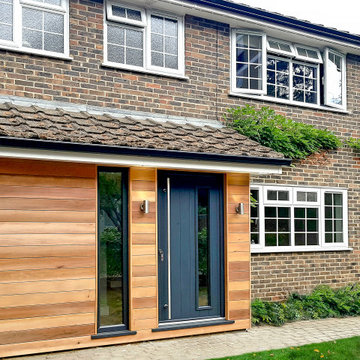
This small porch extension was designed to maximise internal space, storage and present curb appeal with it cedar cladded facade
Small modern exterior home idea in London
Small modern exterior home idea in London
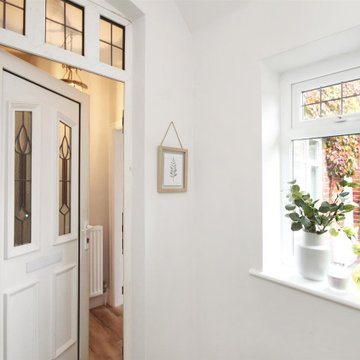
Before putting this lovely cottage on the market our clients asked us to revamp and restyle the whole house ready for selling. We had all the rooms redecorated in modern neutral colours and rearranged the furniture and accessories ready for viewings. We are pleased to say that the property had four asking price offers within a week and sold for over the asking price.
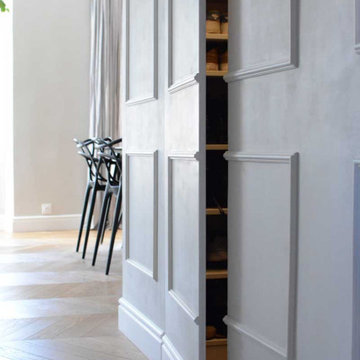
Placard de rangement dans l'entrée avec une porte sur mesure pour être le plus discrète possible. Porte en medium peint. Plinthes et cimaises: ORAC
Example of a small minimalist limestone floor and gray floor entry hall design in Marseille with beige walls
Example of a small minimalist limestone floor and gray floor entry hall design in Marseille with beige walls
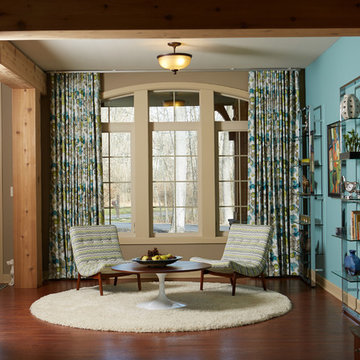
Sponsored
London, OH
Fine Designs & Interiors, Ltd.
Columbus Leading Interior Designer - Best of Houzz 2014-2022
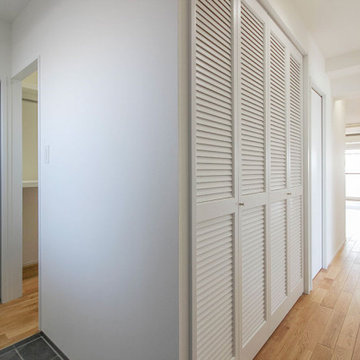
≪玄関からリビングへの動線が2つ≫
玄関からの動線を考えたウォークインクローゼット。身支度を済ませクローゼットから玄関へ出られるので、お出かけもスムーズです。帰宅時は荷物や衣服を片付けてからお部屋に入るので、荷物を散らかしてしまう心配もありません。また、大容量の収納に家の荷物を一カ所にまとめられるので、収納している物が一目瞭然。荷物の整理や管理もしやすくなりました。
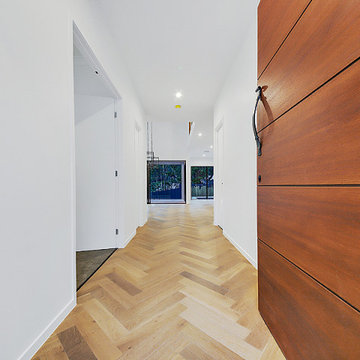
Inspiration for a mid-sized modern light wood floor entryway remodel in Brisbane with white walls and a medium wood front door
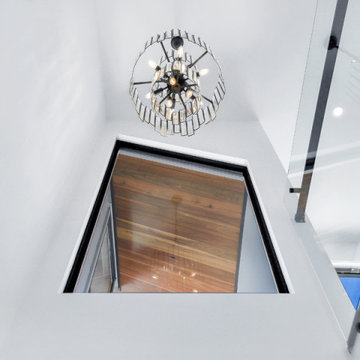
Inspiration for a mid-sized modern porcelain tile and gray floor entryway remodel in Brisbane with white walls and a medium wood front door
Modern Entryway Ideas
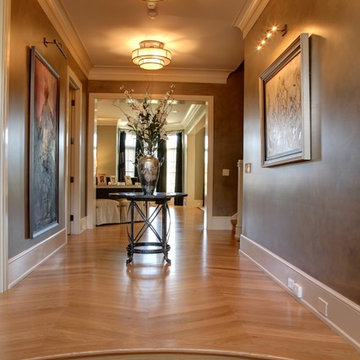
Sponsored
Columbus, OH
Snider & Metcalf Interior Design, LTD
Leading Interior Designers in Columbus, Ohio & Ponte Vedra, Florida
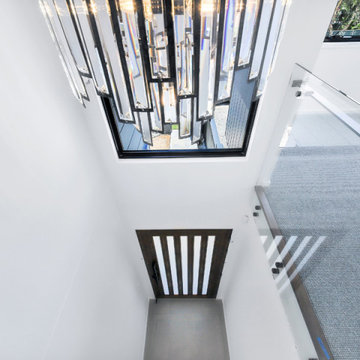
Inspiration for a mid-sized modern porcelain tile and gray floor entryway remodel in Brisbane with white walls and a medium wood front door
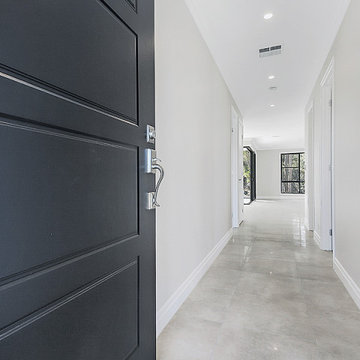
Inspiration for a mid-sized modern porcelain tile and beige floor entryway remodel in Brisbane with beige walls and a brown front door
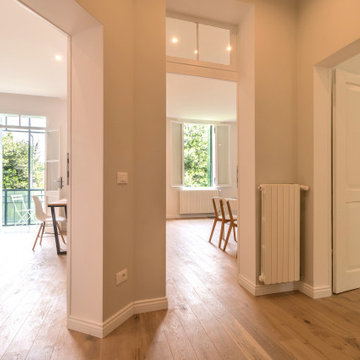
Small minimalist light wood floor foyer photo in Other with gray walls and a white front door
1253






