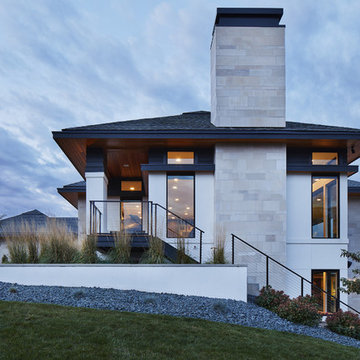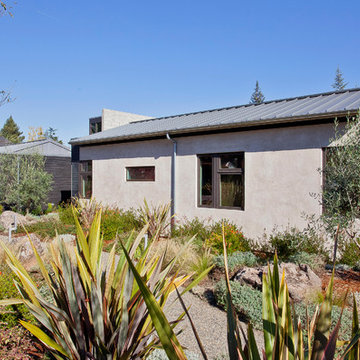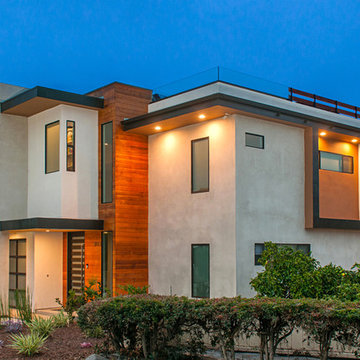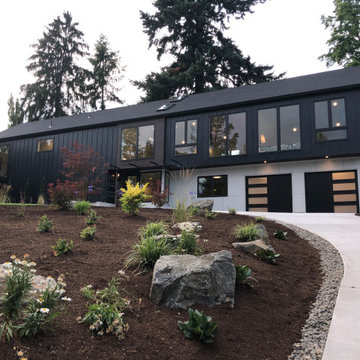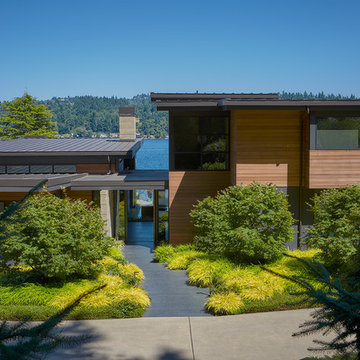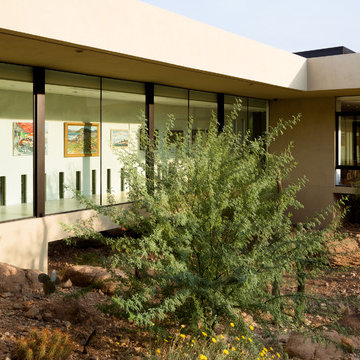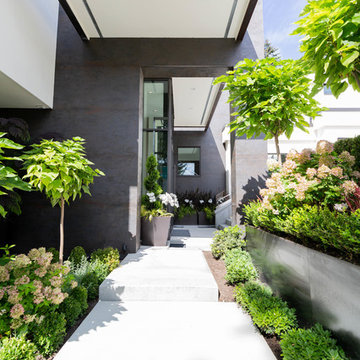Modern Exterior Home Ideas
Refine by:
Budget
Sort by:Popular Today
1281 - 1300 of 166,596 photos
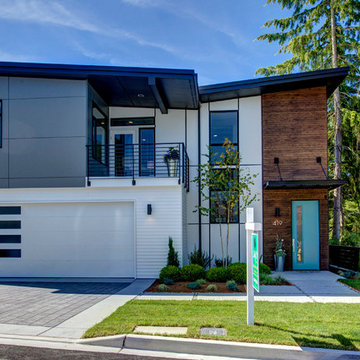
john wilbanks photography
Example of a mid-sized minimalist gray two-story mixed siding exterior home design in Seattle
Example of a mid-sized minimalist gray two-story mixed siding exterior home design in Seattle
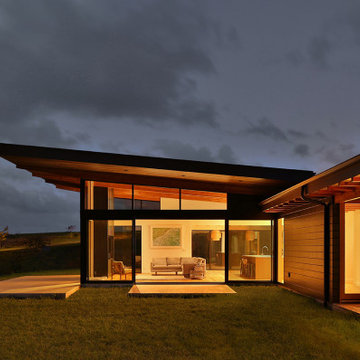
Mid-sized modern black one-story concrete fiberboard house exterior idea in Hawaii with a shed roof and a metal roof
Find the right local pro for your project
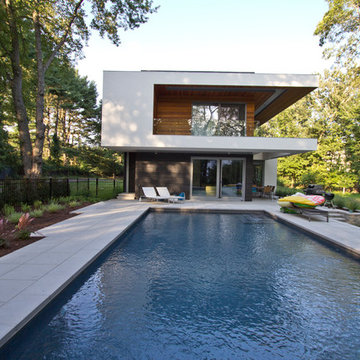
Shou Sugi Ban Charred Wood by Reclaimed DesignWorks
Example of a large minimalist multicolored two-story mixed siding exterior home design in Bridgeport
Example of a large minimalist multicolored two-story mixed siding exterior home design in Bridgeport
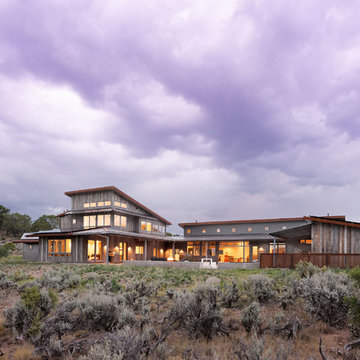
PHOTOS: Mountain Home Photo
CONTRACTOR: 3C Construction
Main level living: 1455 sq ft
Upper level Living: 1015 sq ft
Guest Wing / Office: 520 sq ft
Total Living: 2990 sq ft
Studio Space: 1520 sq ft
2 Car Garage : 575 sq ft
General Contractor: 3C Construction: Steve Lee
The client, a sculpture artist, and his wife came to J.P.A. only wanting a studio next to their home. During the design process it grew to having a living space above the studio, which grew to having a small house attached to the studio forming a compound. At this point it became clear to the client; the project was outgrowing the neighborhood. After re-evaluating the project, the live / work compound is currently sited in a natural protected nest with post card views of Mount Sopris & the Roaring Fork Valley. The courtyard compound consist of the central south facing piece being the studio flanked by a simple 2500 sq ft 2 bedroom, 2 story house one the west side, and a multi purpose guest wing /studio on the east side. The evolution of this compound came to include the desire to have the building blend into the surrounding landscape, and at the same time become the backdrop to create and display his sculpture.
“Jess has been our architect on several projects over the past ten years. He is easy to work with, and his designs are interesting and thoughtful. He always carefully listens to our ideas and is able to create a plan that meets our needs both as individuals and as a family. We highly recommend Jess Pedersen Architecture”.
- Client
“As a general contractor, I can highly recommend Jess. His designs are very pleasing with a lot of thought put in to how they are lived in. He is a real team player, adding greatly to collaborative efforts and making the process smoother for all involved. Further, he gets information out on or ahead of schedule. Really been a pleasure working with Jess and hope to do more together in the future!”
Steve Lee - 3C Construction
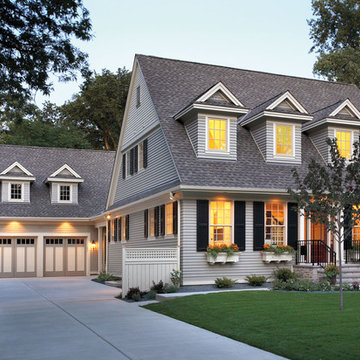
Sponsored
Galena, OH
Buckeye Restoration & Remodeling Inc.
Central Ohio's Premier Home Remodelers Since 1996
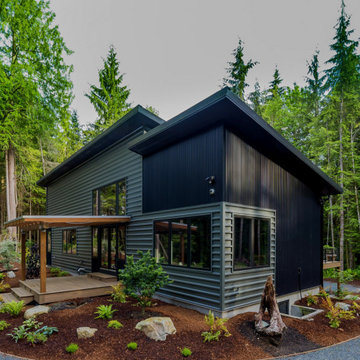
Dusk in the forest. Entry.
Mid-sized modern multicolored two-story metal house exterior idea in Seattle with a shed roof and a metal roof
Mid-sized modern multicolored two-story metal house exterior idea in Seattle with a shed roof and a metal roof
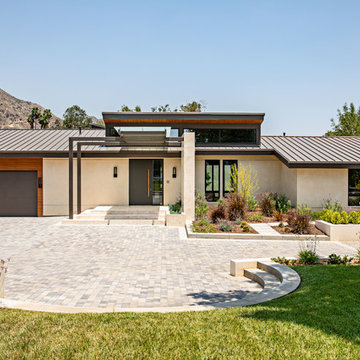
A Southern California contemporary residence designed by Atelier R Design with the Glo European Windows D1 Modern Entry door accenting the modern aesthetic.
Sterling Reed Photography
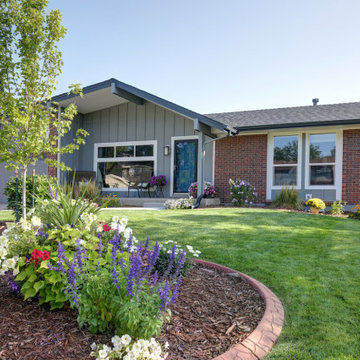
This 1970s ranch home in South East Denver was roasting in the summer and freezing in the winter. It was also time to replace the wood composite siding throughout the home. Since Colorado Siding Repair was planning to remove and replace all the siding, we proposed that we install OSB underlayment and insulation under the new siding to improve it’s heating and cooling throughout the year.
After we addressed the insulation of their home, we installed James Hardie ColorPlus® fiber cement siding in Grey Slate with Arctic White trim. James Hardie offers ColorPlus® Board & Batten. We installed Board & Batten in the front of the home and Cedarmill HardiPlank® in the back of the home. Fiber cement siding also helps improve the insulative value of any home because of the quality of the product and how durable it is against Colorado’s harsh climate.
We also installed James Hardie beaded porch panel for the ceiling above the front porch to complete this home exterior make over. We think that this 1970s ranch home looks like a dream now with the full exterior remodel. What do you think?
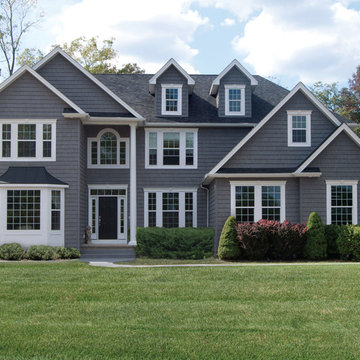
Sponsored
Galena, OH
Buckeye Restoration & Remodeling Inc.
Central Ohio's Premier Home Remodelers Since 1996

Second story was added to original 1917 brick single story home. New modern steel canopy over front porch to disguise the area of the addition. Cedar shake shingles on gable of second floor. Matching brick brought up to the second floor on the left. Photo by Jess Blackwell

Mid-sized modern white one-story wood and board and batten house exterior idea in Austin with a shed roof, a metal roof and a black roof
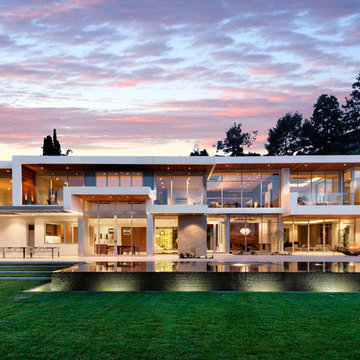
Installation by Century Custom Hardwood Floor in Los Angeles, CA
Huge modern white two-story flat roof idea in Los Angeles
Huge modern white two-story flat roof idea in Los Angeles
Modern Exterior Home Ideas

Sponsored
Westerville, OH
Custom Home Works
Franklin County's Award-Winning Design, Build and Remodeling Expert
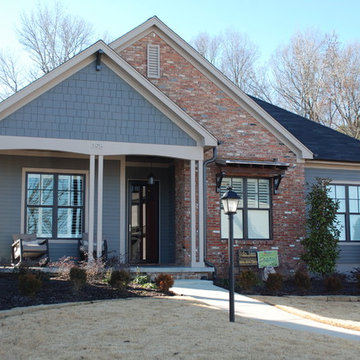
Minimalist blue two-story mixed siding exterior home photo in Little Rock
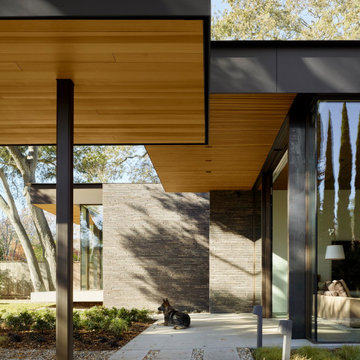
An exterior trellis connects the main house with the backhouse and studio, and helps frame the backyard and surrounding landscape which integrates California native plant species, grasses and trees to compliment the materiality, geometries and site response of the architecture.
(Photography by: Matthew Millman)
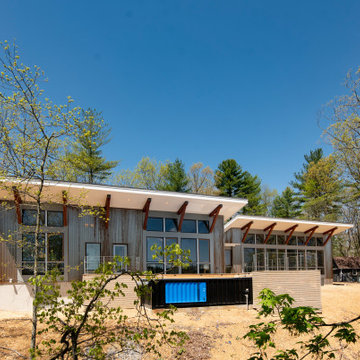
The exterior of Camp May, featuring the Modpool shipping container that houses both a hot tub and a pool. A window in the side of the container overlooks the views of the mountain and woods.
65






