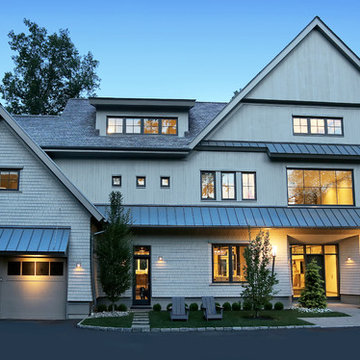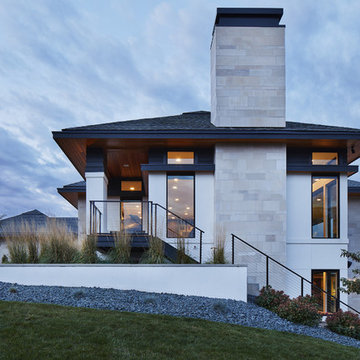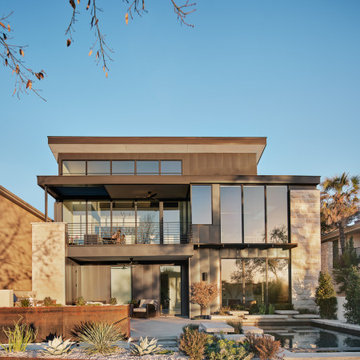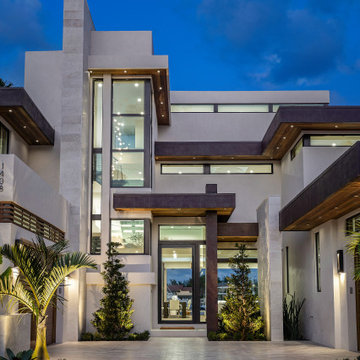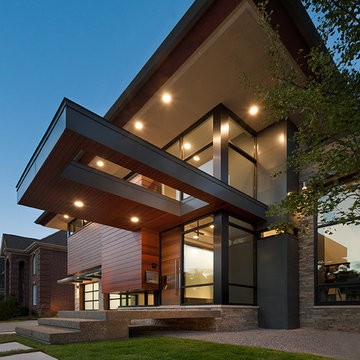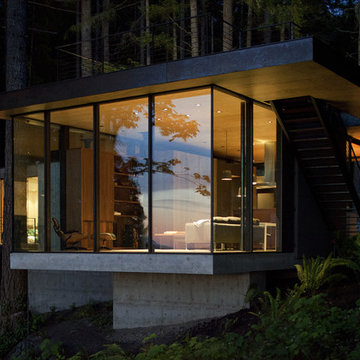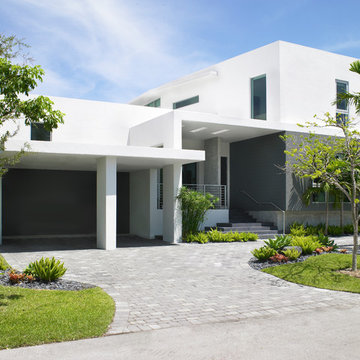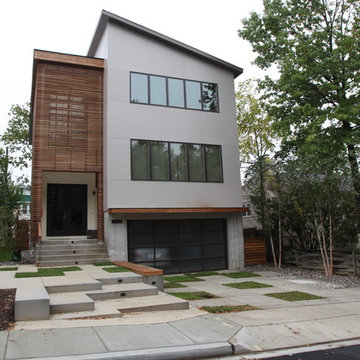Modern Exterior Home Ideas
Refine by:
Budget
Sort by:Popular Today
1321 - 1340 of 167,101 photos
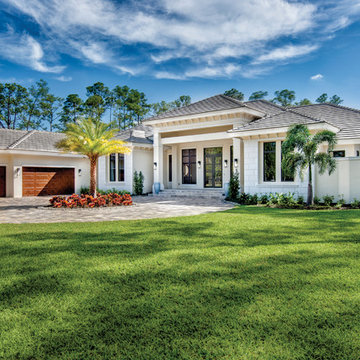
To facilitate the builder's desire to create a successful model home in this large site development with expansive natural preserves, this design creates a sense of presence far greater than its actual size. This was accomplished by a wide yet shallow layout that allows most rooms to look out to rear of home and preserve views beyond. Designed with a West Indies flavor, this thoroughly modern home's layout flows seamlessly from space to space. Each room is bright with lots of natural light, creating a home that takes fullest potential of this unique site.
An ARDA for Model Home Design goes to
The Stater Group, Inc.
Designer: The Sater Group, Inc.
From: Bonita Springs, Florida
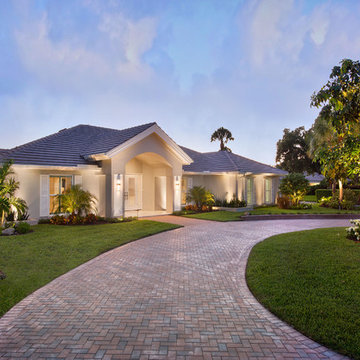
Rick Bethem
Mid-sized minimalist beige one-story stucco exterior home photo in Miami with a hip roof
Mid-sized minimalist beige one-story stucco exterior home photo in Miami with a hip roof
Find the right local pro for your project
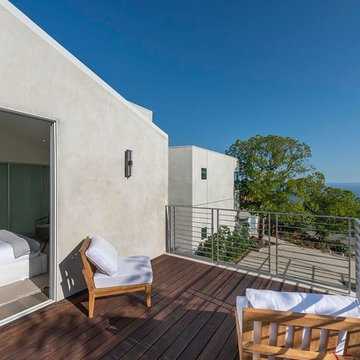
This modern home with hints of classic design is situated on a hilltop estate in Pacific Palisades, California. Architect and Designer, Michelle Anaya, took on the challenge of renovating the home into the breathtaking residence that it is today. The home features Hallmark Floors: Engineered Hardwood Floors throughout most of the interior. The vision of the interior design was influenced by the outdoors. The home boasts a world-class view highlighted by large windows featuring some of the best sights in the country. Five rigorous years of planning, detailed designing, and extensive renovating resulted in a stunning outcome. “The color of the floor was the perfect selection to compliment the home’s natural landscape with the interior. I needed a floor that would compliment these natural colors… I didn’t want to compete with the sky, the greenery, and the ocean. The floors came out amazing!”
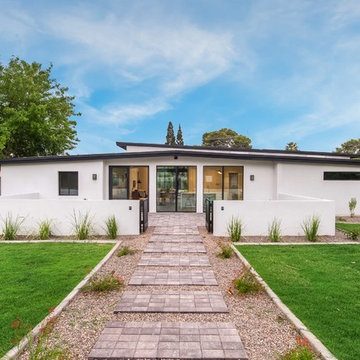
Example of a mid-sized minimalist white one-story stucco flat roof design in Phoenix
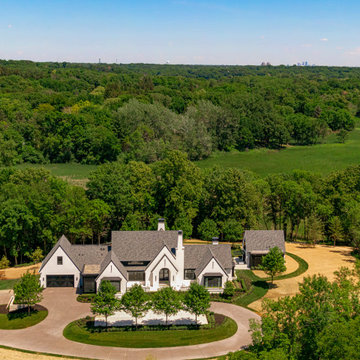
Modern European exterior
Inspiration for a mid-sized modern white three-story house exterior remodel in Minneapolis with a gray roof
Inspiration for a mid-sized modern white three-story house exterior remodel in Minneapolis with a gray roof
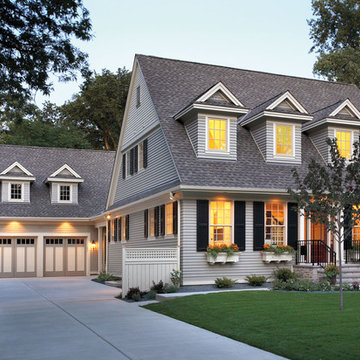
Sponsored
Galena, OH
Buckeye Restoration & Remodeling Inc.
Central Ohio's Premier Home Remodelers Since 1996
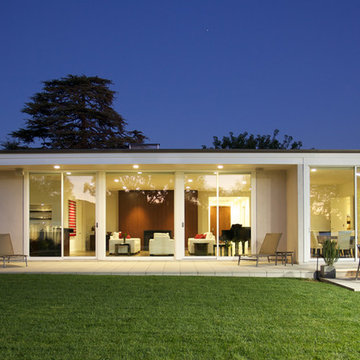
Photo: Darren Eskandari
Mid-sized modern white one-story concrete exterior home idea in Los Angeles
Mid-sized modern white one-story concrete exterior home idea in Los Angeles
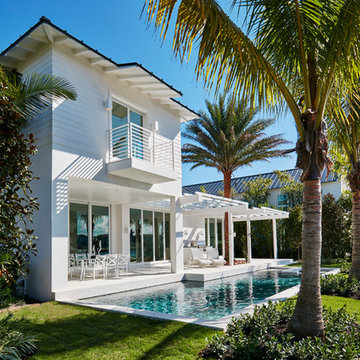
Inspiration for a large modern white two-story mixed siding exterior home remodel in Miami with a hip roof
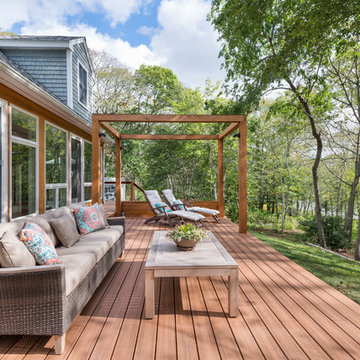
Starting with a traditional shingled camp on the Slocum River, the Horseneck project transformed this compact vernacular building into a more modernist composition, connecting interior to exterior, overlapping programmatic areas, maximizing available daylight, and prioritizing outdoor living. With the river setting the backdrop, we began the design with an abstract composition of planes and volumes, which would serve to open the house, frame the views, and add depth to the landscape. The new glass wall, floating deck, cube-like pergola, and attenuated cedar planter all contribute to this geometric composition, in stark contrast to the lush wooded surroundings, and rolling hills.
The extensive interior renovations included opening the central stair on both sides to serve as a central focal point for the interiors. A new kitchen, two new bathrooms, new lighting, finishes, and color palette rounded off the interior renovations
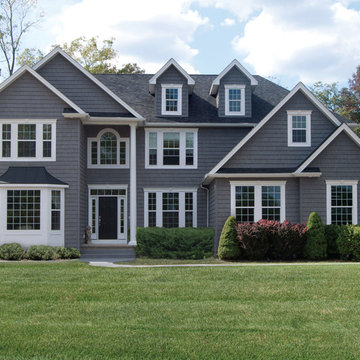
Sponsored
Galena, OH
Buckeye Restoration & Remodeling Inc.
Central Ohio's Premier Home Remodelers Since 1996

Photos by Roehner + Ryan
Small minimalist one-story concrete exterior home photo in Phoenix
Small minimalist one-story concrete exterior home photo in Phoenix
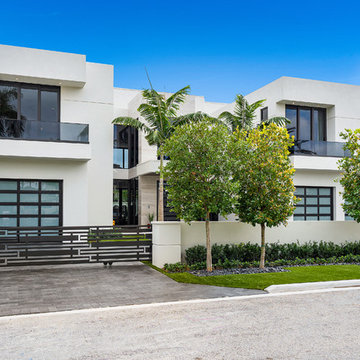
Signature Estate featuring modern, warm, and clean-line design, with total custom details and finishes. The front includes a serene and impressive atrium foyer with two-story floor to ceiling glass walls and multi-level fire/water fountains on either side of the grand bronze aluminum pivot entry door. Elegant extra-large 47'' imported white porcelain tile runs seamlessly to the rear exterior pool deck, and a dark stained oak wood is found on the stairway treads and second floor. The great room has an incredible Neolith onyx wall and see-through linear gas fireplace and is appointed perfectly for views of the zero edge pool and waterway. The center spine stainless steel staircase has a smoked glass railing and wood handrail.
Photo courtesy Royal Palm Properties
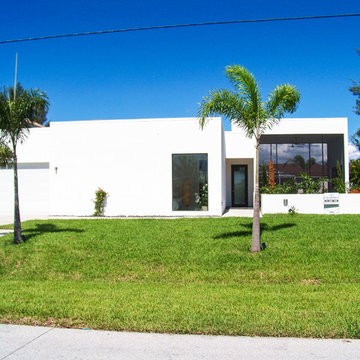
Mid-sized modern white one-story concrete exterior home idea in Miami with a mixed material roof
Modern Exterior Home Ideas

Sponsored
Westerville, OH
Custom Home Works
Franklin County's Award-Winning Design, Build and Remodeling Expert
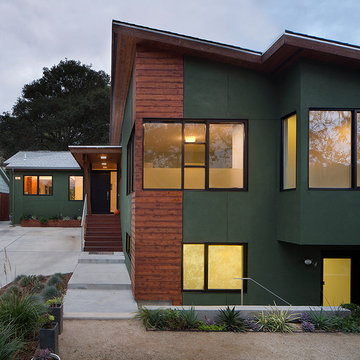
The front elevation after the remodel, close to the same location as the 'before' image. We added a master suite to the front of the home, with large windows to capture the hilly vista beyond. The stained cedar siding at the corner pays homage to humble cabin this home once was.
Photographer: Eric Rorer
67






