Modern Family Room with No Fireplace Ideas
Refine by:
Budget
Sort by:Popular Today
81 - 100 of 2,646 photos
Item 1 of 3
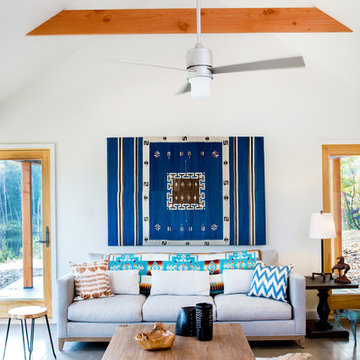
Photography: Laura Petrilla
Small minimalist concrete floor family room photo in Columbus with white walls and no fireplace
Small minimalist concrete floor family room photo in Columbus with white walls and no fireplace
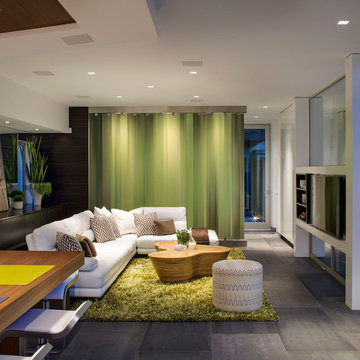
Chipper Hatter
Inspiration for a mid-sized modern open concept porcelain tile family room remodel in San Diego with white walls, no fireplace and a media wall
Inspiration for a mid-sized modern open concept porcelain tile family room remodel in San Diego with white walls, no fireplace and a media wall
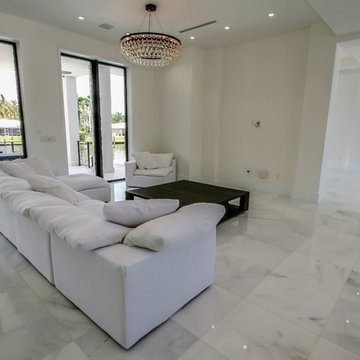
Family room - large modern open concept marble floor and white floor family room idea in Miami with white walls and no fireplace
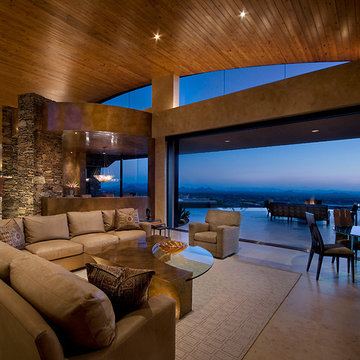
Designed by architect Bing Hu, this modern open-plan home has sweeping views of Desert Mountain from every room. The high ceilings, large windows and pocketing doors create an airy feeling and the patios are an extension of the indoor spaces. The warm tones of the limestone floors and wood ceilings are enhanced by the soft colors in the Donghia furniture. The walls are hand-trowelled venetian plaster or stacked stone. Wool and silk area rugs by Scott Group.
Project designed by Susie Hersker’s Scottsdale interior design firm Design Directives. Design Directives is active in Phoenix, Paradise Valley, Cave Creek, Carefree, Sedona, and beyond.
For more about Design Directives, click here: https://susanherskerasid.com/
To learn more about this project, click here: https://susanherskerasid.com/modern-desert-classic-home/
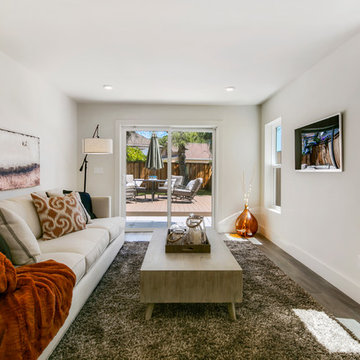
Example of a mid-sized minimalist enclosed laminate floor family room design in San Francisco with white walls, no fireplace and a wall-mounted tv
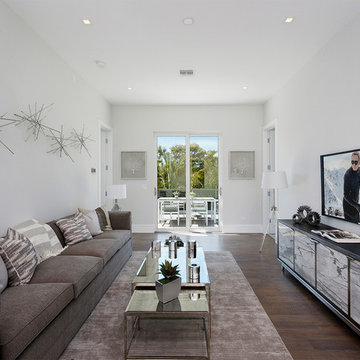
Family Room
Mid-sized minimalist loft-style dark wood floor and brown floor family room photo in Other with white walls, no fireplace and a wall-mounted tv
Mid-sized minimalist loft-style dark wood floor and brown floor family room photo in Other with white walls, no fireplace and a wall-mounted tv
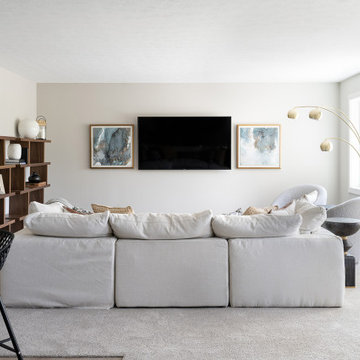
Our studio designed this luxury home by incorporating the house's sprawling golf course views. This resort-like home features three stunning bedrooms, a luxurious master bath with a freestanding tub, a spacious kitchen, a stylish formal living room, a cozy family living room, and an elegant home bar.
We chose a neutral palette throughout the home to amplify the bright, airy appeal of the home. The bedrooms are all about elegance and comfort, with soft furnishings and beautiful accessories. We added a grey accent wall with geometric details in the bar area to create a sleek, stylish look. The attractive backsplash creates an interesting focal point in the kitchen area and beautifully complements the gorgeous countertops. Stunning lighting, striking artwork, and classy decor make this lovely home look sophisticated, cozy, and luxurious.
---
Project completed by Wendy Langston's Everything Home interior design firm, which serves Carmel, Zionsville, Fishers, Westfield, Noblesville, and Indianapolis.
For more about Everything Home, see here: https://everythinghomedesigns.com/
To learn more about this project, see here:
https://everythinghomedesigns.com/portfolio/modern-resort-living/
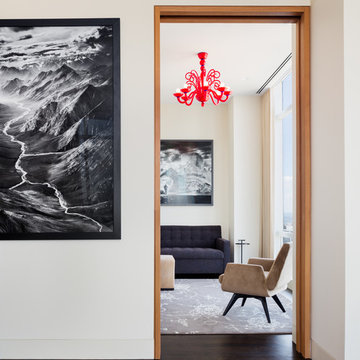
Personal Study
Large minimalist enclosed dark wood floor and brown floor family room photo in New York with white walls, no fireplace and no tv
Large minimalist enclosed dark wood floor and brown floor family room photo in New York with white walls, no fireplace and no tv
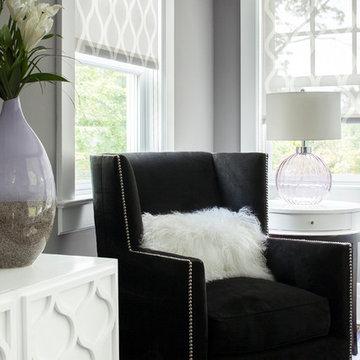
cgaribaldi
Example of a large minimalist open concept dark wood floor family room design in New York with gray walls and no fireplace
Example of a large minimalist open concept dark wood floor family room design in New York with gray walls and no fireplace
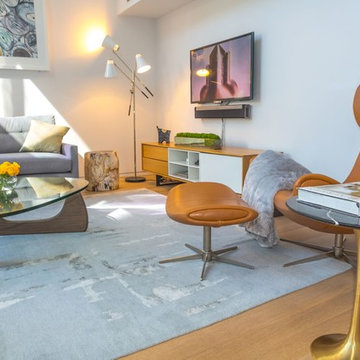
Modern Duplex in the heart of Chelsea hosts a family with a love for art.
The open kitchen and dining area reside on the upper level, and overlook the square living room with double-height ceilings, a wall of glass, a half bathroom, and access to the private 711 sq foot out door patio.a double height 19' ceiling in the living room, shows off oil-finished, custom stained, solid oak flooring, Aprilaire temperature sensors with remote thermostat, recessed base moldings and Nanz hardware throughout.Kitchen custom-designed and built Poliform cabinetry, Corian countertops and Miele appliances
Photo Credit: Francis Augustine
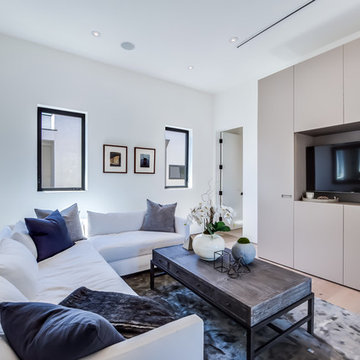
The Sunset Team
Example of a large minimalist enclosed light wood floor family room library design in Los Angeles with white walls, no fireplace and a media wall
Example of a large minimalist enclosed light wood floor family room library design in Los Angeles with white walls, no fireplace and a media wall
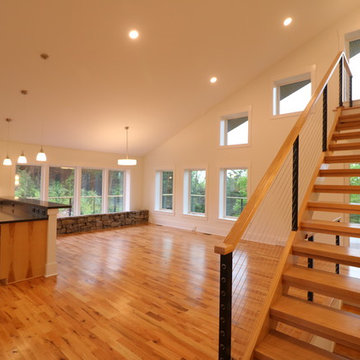
Family room - mid-sized modern open concept light wood floor and brown floor family room idea in Other with white walls and no fireplace
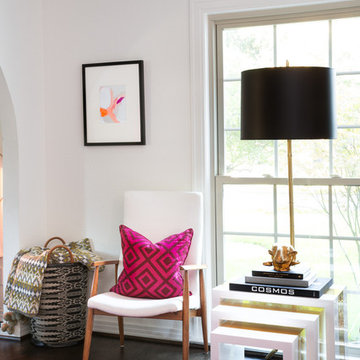
Jenifer McNeil Baker
Family room - large modern open concept dark wood floor family room idea in Dallas with white walls, no fireplace and a wall-mounted tv
Family room - large modern open concept dark wood floor family room idea in Dallas with white walls, no fireplace and a wall-mounted tv
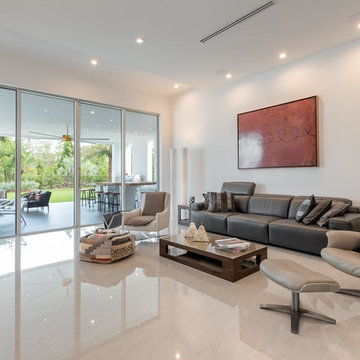
Inspiration for a mid-sized modern enclosed concrete floor and white floor family room remodel in Miami with white walls, no fireplace and a wall-mounted tv
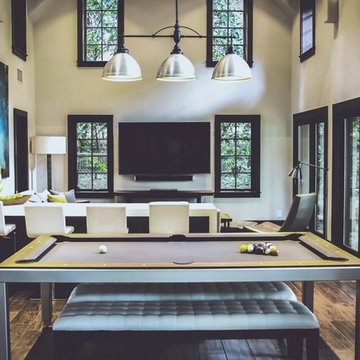
Matt Dixon with Common Folk Photography
Game room - modern open concept porcelain tile game room idea in Austin with gray walls, no fireplace and a wall-mounted tv
Game room - modern open concept porcelain tile game room idea in Austin with gray walls, no fireplace and a wall-mounted tv
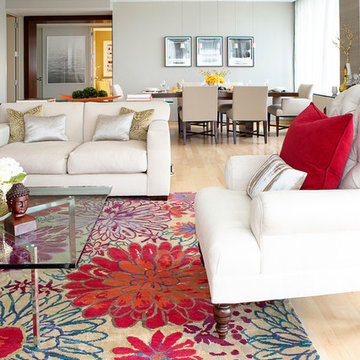
Example of a mid-sized minimalist open concept carpeted family room design in New York with gray walls, no fireplace and no tv
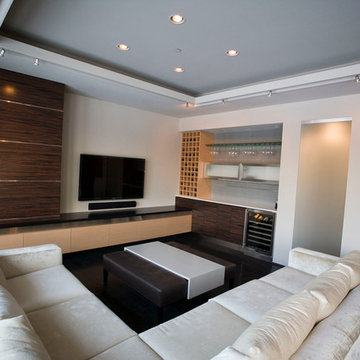
Family room - large modern open concept dark wood floor family room idea in Minneapolis with a bar, white walls, no fireplace and a wall-mounted tv
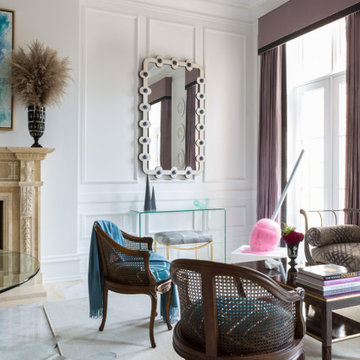
True to our passion for ultra-chic French Modern sensibility, this gorgeous Potomac home oozes with a playful sprinkling of the French Modern style at every corner. The entire home is peppered with stylish furniture and thoughtfully curated artwork – one of our studio’s strength areas. A unique custom screen designed exclusively by Margery Wedderburn through Niermann Weeks provides a great focal point in the living room. A melting lollipop designed by the ever-edgy artist Doc adds a pop of humor, creating a whimsical and playful ambience in the space, ensuring exciting conversations in this room.
Photography by Angie Seckinger
---
Project designed by interior design studio Margery Wedderburn Interiors. They serve Northern Virginia areas including the D.C suburbs of Great Falls, McLean, Potomac, and Bethesda, along with Orlando and the rest of Central Florida.
For more about Margery Wedderburn interiors, see here: https://margerywedderburninteriors.com
To learn more about this project, see here:
https://margerywedderburninteriors.com/portfolio-page/living-room-of-the-dc-design-house-show-house-2017/
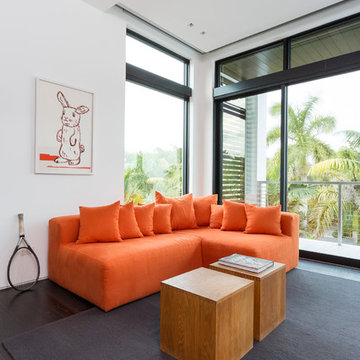
Family room - mid-sized modern enclosed ceramic tile and gray floor family room idea in Miami with white walls, no fireplace and no tv
Modern Family Room with No Fireplace Ideas
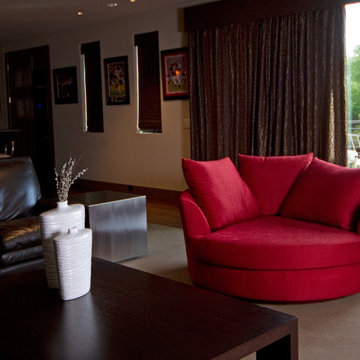
Family room - large modern enclosed carpeted family room idea in Dallas with brown walls, no fireplace and no tv
5





