Modern Family Room with No Fireplace Ideas
Refine by:
Budget
Sort by:Popular Today
101 - 120 of 2,646 photos
Item 1 of 3
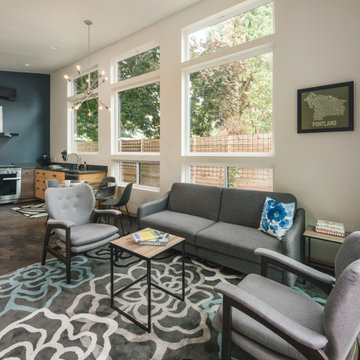
Tall sloped ceilings and big windows make this small space feel big.
Family room - small modern open concept concrete floor and brown floor family room idea in Portland with white walls and no fireplace
Family room - small modern open concept concrete floor and brown floor family room idea in Portland with white walls and no fireplace
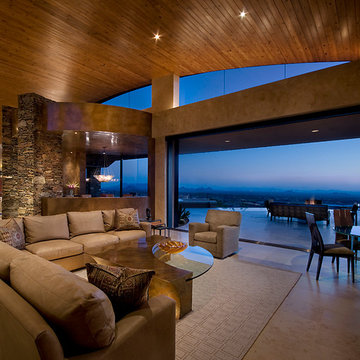
Designed by architect Bing Hu, this modern open-plan home has sweeping views of Desert Mountain from every room. The high ceilings, large windows and pocketing doors create an airy feeling and the patios are an extension of the indoor spaces. The warm tones of the limestone floors and wood ceilings are enhanced by the soft colors in the Donghia furniture. The walls are hand-trowelled venetian plaster or stacked stone. Wool and silk area rugs by Scott Group.
Project designed by Susie Hersker’s Scottsdale interior design firm Design Directives. Design Directives is active in Phoenix, Paradise Valley, Cave Creek, Carefree, Sedona, and beyond.
For more about Design Directives, click here: https://susanherskerasid.com/
To learn more about this project, click here: https://susanherskerasid.com/modern-desert-classic-home/
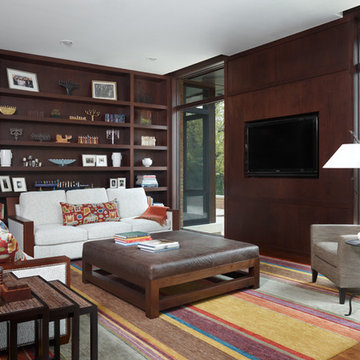
Inspiration for a large modern open concept medium tone wood floor family room remodel in Detroit with beige walls, no fireplace and a wall-mounted tv
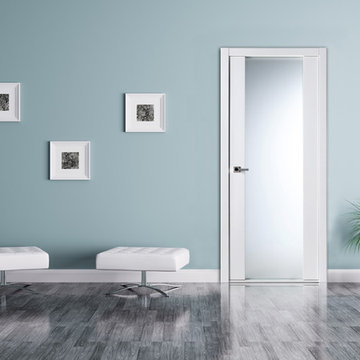
SmarProTM Interior Lacquered Door Collection combines sleek modern design and strong, durable construction. We carefully select high quality materials to produce our doors with minimal environmental impact.
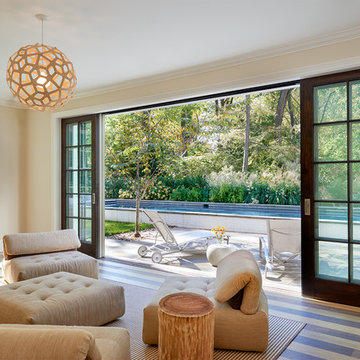
Example of a mid-sized minimalist enclosed light wood floor and multicolored floor family room design in DC Metro with yellow walls, no fireplace and no tv
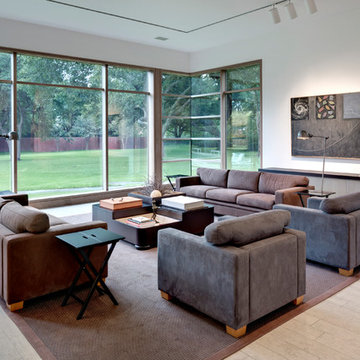
Photographer: Charles Davis Smith
THis sitting room is just off the guest room, looking into a spectacular garden setting.
Family room - large modern enclosed limestone floor family room idea in Dallas with white walls, no fireplace and no tv
Family room - large modern enclosed limestone floor family room idea in Dallas with white walls, no fireplace and no tv
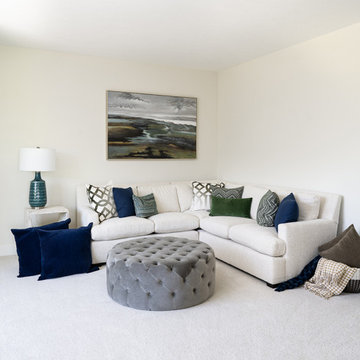
Our studio designed this luxury home by incorporating the house's sprawling golf course views. This resort-like home features three stunning bedrooms, a luxurious master bath with a freestanding tub, a spacious kitchen, a stylish formal living room, a cozy family living room, and an elegant home bar.
We chose a neutral palette throughout the home to amplify the bright, airy appeal of the home. The bedrooms are all about elegance and comfort, with soft furnishings and beautiful accessories. We added a grey accent wall with geometric details in the bar area to create a sleek, stylish look. The attractive backsplash creates an interesting focal point in the kitchen area and beautifully complements the gorgeous countertops. Stunning lighting, striking artwork, and classy decor make this lovely home look sophisticated, cozy, and luxurious.
---
Project completed by Wendy Langston's Everything Home interior design firm, which serves Carmel, Zionsville, Fishers, Westfield, Noblesville, and Indianapolis.
For more about Everything Home, see here: https://everythinghomedesigns.com/
To learn more about this project, see here:
https://everythinghomedesigns.com/portfolio/modern-resort-living/
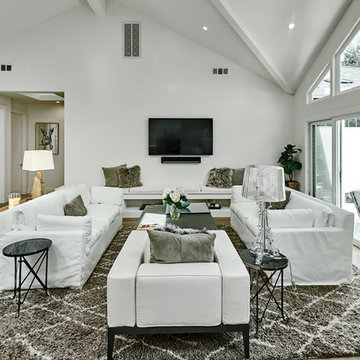
Mark Pinkerton - vi360 Photography
Example of a large minimalist loft-style light wood floor and beige floor family room design in San Francisco with white walls, no fireplace and a wall-mounted tv
Example of a large minimalist loft-style light wood floor and beige floor family room design in San Francisco with white walls, no fireplace and a wall-mounted tv
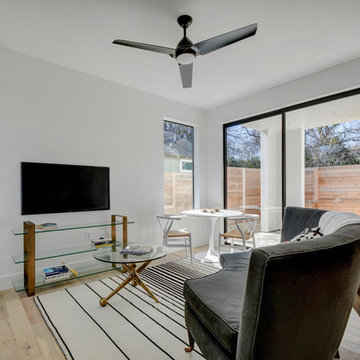
Mid-sized minimalist open concept light wood floor family room photo in Austin with white walls, no fireplace and a wall-mounted tv
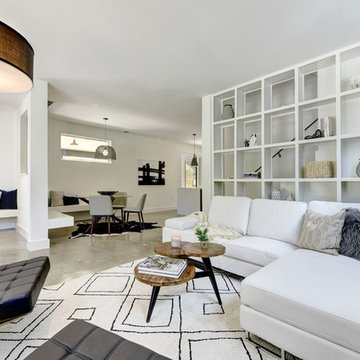
Family room - small modern open concept concrete floor family room idea in Austin with white walls, no fireplace and a wall-mounted tv

Full gut renovation and facade restoration of an historic 1850s wood-frame townhouse. The current owners found the building as a decaying, vacant SRO (single room occupancy) dwelling with approximately 9 rooming units. The building has been converted to a two-family house with an owner’s triplex over a garden-level rental.
Due to the fact that the very little of the existing structure was serviceable and the change of occupancy necessitated major layout changes, nC2 was able to propose an especially creative and unconventional design for the triplex. This design centers around a continuous 2-run stair which connects the main living space on the parlor level to a family room on the second floor and, finally, to a studio space on the third, thus linking all of the public and semi-public spaces with a single architectural element. This scheme is further enhanced through the use of a wood-slat screen wall which functions as a guardrail for the stair as well as a light-filtering element tying all of the floors together, as well its culmination in a 5’ x 25’ skylight.
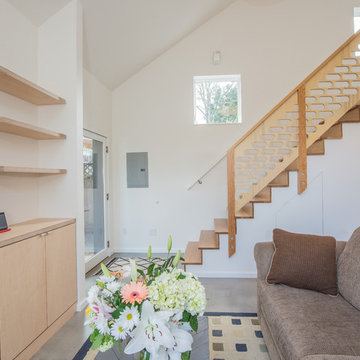
CNC milled apple-ply gurardrail at the stair and loft
Inspiration for a large modern open concept concrete floor and gray floor family room remodel in Portland with white walls, no fireplace and a tv stand
Inspiration for a large modern open concept concrete floor and gray floor family room remodel in Portland with white walls, no fireplace and a tv stand
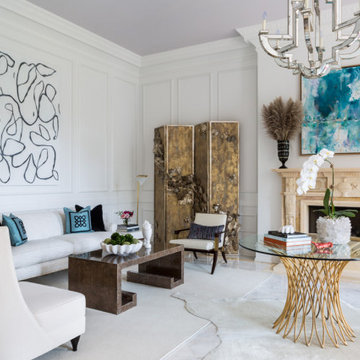
True to our passion for ultra-chic French Modern sensibility, this gorgeous Potomac home oozes with a playful sprinkling of the French Modern style at every corner. The entire home is peppered with stylish furniture and thoughtfully curated artwork – one of our studio’s strength areas. A unique custom screen designed exclusively by Margery Wedderburn through Niermann Weeks provides a great focal point in the living room. A melting lollipop designed by the ever-edgy artist Doc adds a pop of humor, creating a whimsical and playful ambience in the space, ensuring exciting conversations in this room.
Photography by Angie Seckinger
---
Project designed by interior design studio Margery Wedderburn Interiors. They serve Northern Virginia areas including the D.C suburbs of Great Falls, McLean, Potomac, and Bethesda, along with Orlando and the rest of Central Florida.
For more about Margery Wedderburn interiors, see here: https://margerywedderburninteriors.com
To learn more about this project, see here:
https://margerywedderburninteriors.com/portfolio-page/living-room-of-the-dc-design-house-show-house-2017/
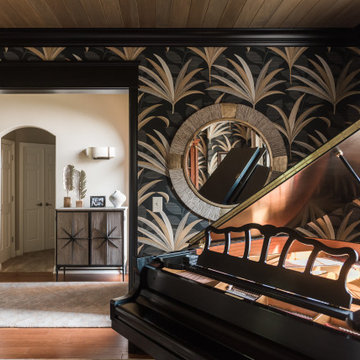
This home designed by our Indianapolis studio is a haven of unique design. It features a swanky music room lounge that we designed with bold botanicals and warm woods. The intimate hearth room flaunts floor-to-ceiling wainscot in smokey, soft blue and a cobblestone fireplace, while the powder room was given a bold, dramatic makeover with printed wallpaper.
Photographer - Sarah Shields Photography
---
Project completed by Wendy Langston's Everything Home interior design firm, which serves Carmel, Zionsville, Fishers, Westfield, Noblesville, and Indianapolis.
For more about Everything Home, click here: https://everythinghomedesigns.com/
To learn more about this project, click here:
https://everythinghomedesigns.com/portfolio/jazzing-it-up/
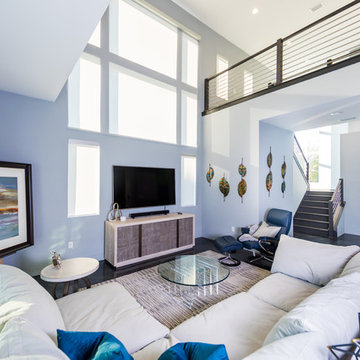
This modern beach house in Jacksonville Beach features a large, open entertainment area consisting of great room, kitchen, dining area and lanai. A unique second-story bridge over looks both foyer and great room. Polished concrete floors and horizontal aluminum stair railing bring a contemporary feel. The kitchen shines with European-style cabinetry and GE Profile appliances. The private upstairs master suite is situated away from other bedrooms and features a luxury master shower and floating double vanity. Two roomy secondary bedrooms share an additional bath. Photo credit: Deremer Studios
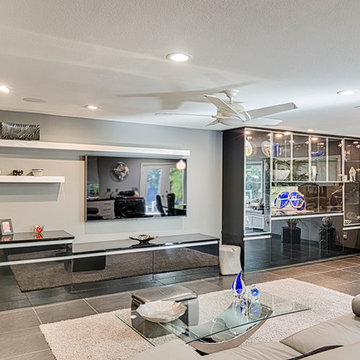
Mel Carll
Family room - mid-sized modern open concept porcelain tile and gray floor family room idea in Los Angeles with gray walls, no fireplace and a wall-mounted tv
Family room - mid-sized modern open concept porcelain tile and gray floor family room idea in Los Angeles with gray walls, no fireplace and a wall-mounted tv
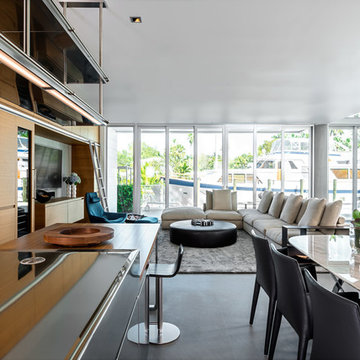
Rio Vista Family Room. Kitchen by Arclinea
Antonio Chagin
Inspiration for a large modern enclosed limestone floor family room remodel in Miami with white walls, no fireplace and a wall-mounted tv
Inspiration for a large modern enclosed limestone floor family room remodel in Miami with white walls, no fireplace and a wall-mounted tv
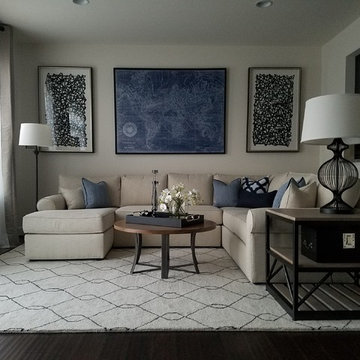
"Edgy" was how I defined my client's style after meeting with them for the first time. Starting with a neutral base, and then layering in pops of navy and black in the accessories was my solution to creating a cozy but clean living space. The abstract art, geometric rug and pillows, and structured metal pieces all come together to create an "edgy" vibe that is perfect for my clients.
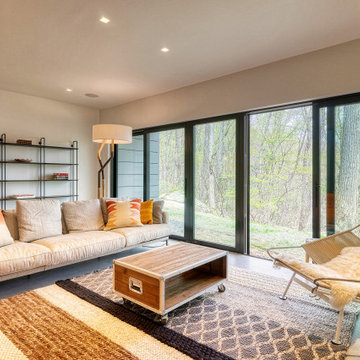
Family room - mid-sized modern enclosed concrete floor and gray floor family room idea in New York with a bar, white walls, no fireplace and a wall-mounted tv
Modern Family Room with No Fireplace Ideas
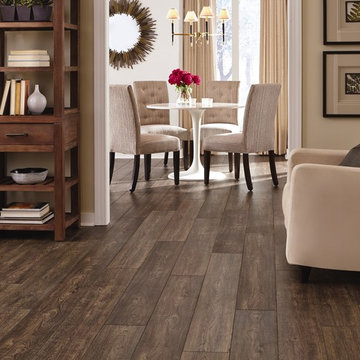
Mannington
Example of a mid-sized minimalist open concept laminate floor and brown floor family room design in Boston with beige walls, no fireplace and a media wall
Example of a mid-sized minimalist open concept laminate floor and brown floor family room design in Boston with beige walls, no fireplace and a media wall
6





