Modern Kitchen with a Farmhouse Sink Ideas
Refine by:
Budget
Sort by:Popular Today
21 - 40 of 12,232 photos
Item 1 of 3

Example of a large minimalist u-shaped light wood floor and vaulted ceiling kitchen design in San Francisco with a farmhouse sink, recessed-panel cabinets, blue cabinets, marble countertops, white backsplash, terra-cotta backsplash, stainless steel appliances, an island and white countertops
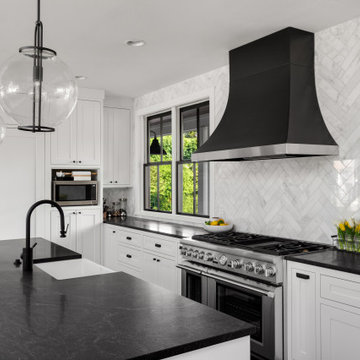
Elegant timeless style Kitchen with black marble countertop, range hood, white cabinets and stainless accents. Farmhouse sink build in the island.
Inspiration for a huge modern dark wood floor kitchen remodel in Tampa with a farmhouse sink, shaker cabinets, white cabinets, marble countertops, white backsplash, marble backsplash, stainless steel appliances and black countertops
Inspiration for a huge modern dark wood floor kitchen remodel in Tampa with a farmhouse sink, shaker cabinets, white cabinets, marble countertops, white backsplash, marble backsplash, stainless steel appliances and black countertops
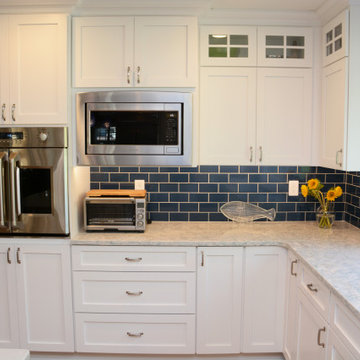
This kitchen features Cambria Montgomery quartz countertops.
Example of a large minimalist u-shaped medium tone wood floor and brown floor open concept kitchen design in Baltimore with a farmhouse sink, shaker cabinets, white cabinets, quartz countertops, blue backsplash, stainless steel appliances, an island and white countertops
Example of a large minimalist u-shaped medium tone wood floor and brown floor open concept kitchen design in Baltimore with a farmhouse sink, shaker cabinets, white cabinets, quartz countertops, blue backsplash, stainless steel appliances, an island and white countertops

Eat-in kitchen - small modern galley dark wood floor and brown floor eat-in kitchen idea in Bridgeport with a farmhouse sink, shaker cabinets, blue cabinets, marble countertops, white backsplash, ceramic backsplash, stainless steel appliances, an island and white countertops
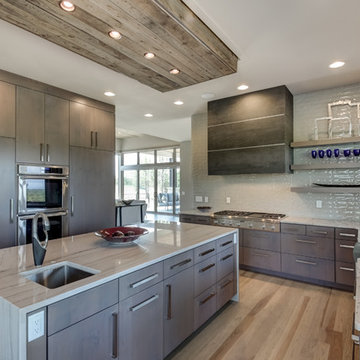
List Logix
Eat-in kitchen - mid-sized modern l-shaped light wood floor and gray floor eat-in kitchen idea in Denver with a farmhouse sink, flat-panel cabinets, gray cabinets, quartzite countertops, glass tile backsplash, stainless steel appliances, an island and white countertops
Eat-in kitchen - mid-sized modern l-shaped light wood floor and gray floor eat-in kitchen idea in Denver with a farmhouse sink, flat-panel cabinets, gray cabinets, quartzite countertops, glass tile backsplash, stainless steel appliances, an island and white countertops
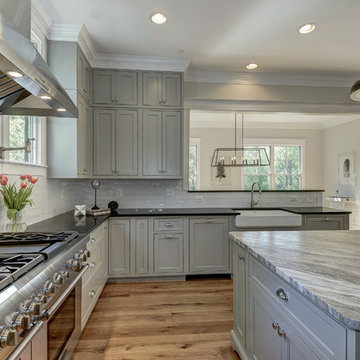
Example of a huge minimalist l-shaped light wood floor kitchen design in DC Metro with a farmhouse sink, raised-panel cabinets, gray cabinets, marble countertops, white backsplash, subway tile backsplash, stainless steel appliances and an island
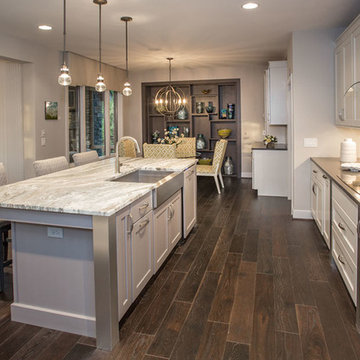
Greg Grupenhof
Example of a mid-sized minimalist l-shaped dark wood floor eat-in kitchen design in Cincinnati with a farmhouse sink, flat-panel cabinets, granite countertops, gray backsplash, glass tile backsplash, stainless steel appliances, an island and white cabinets
Example of a mid-sized minimalist l-shaped dark wood floor eat-in kitchen design in Cincinnati with a farmhouse sink, flat-panel cabinets, granite countertops, gray backsplash, glass tile backsplash, stainless steel appliances, an island and white cabinets
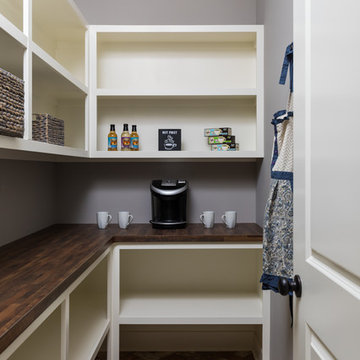
Pantry
Kitchen pantry - large modern l-shaped ceramic tile kitchen pantry idea in Grand Rapids with a farmhouse sink, white cabinets, laminate countertops, gray backsplash, stainless steel appliances, subway tile backsplash and an island
Kitchen pantry - large modern l-shaped ceramic tile kitchen pantry idea in Grand Rapids with a farmhouse sink, white cabinets, laminate countertops, gray backsplash, stainless steel appliances, subway tile backsplash and an island
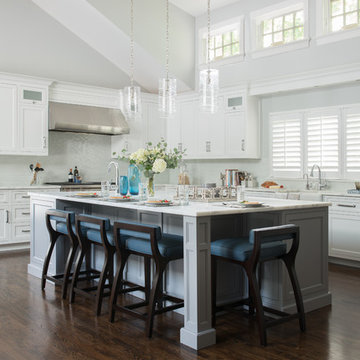
Jane Beiles Photography
Inspiration for a large modern l-shaped dark wood floor and brown floor open concept kitchen remodel in DC Metro with a farmhouse sink, shaker cabinets, white cabinets, marble countertops, gray backsplash, ceramic backsplash, stainless steel appliances and an island
Inspiration for a large modern l-shaped dark wood floor and brown floor open concept kitchen remodel in DC Metro with a farmhouse sink, shaker cabinets, white cabinets, marble countertops, gray backsplash, ceramic backsplash, stainless steel appliances and an island
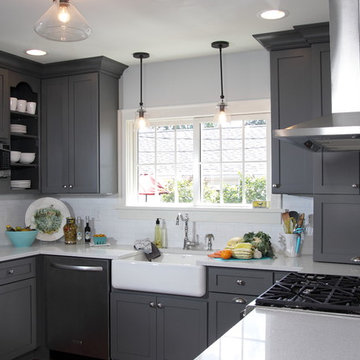
Mid-sized minimalist l-shaped dark wood floor eat-in kitchen photo in Milwaukee with a farmhouse sink, stainless steel appliances, shaker cabinets, white backsplash, subway tile backsplash, a peninsula, gray cabinets and quartz countertops

Large minimalist u-shaped light wood floor, brown floor and vaulted ceiling eat-in kitchen photo in Other with a farmhouse sink, light wood cabinets, quartz countertops, white backsplash, marble backsplash, stainless steel appliances, an island and white countertops
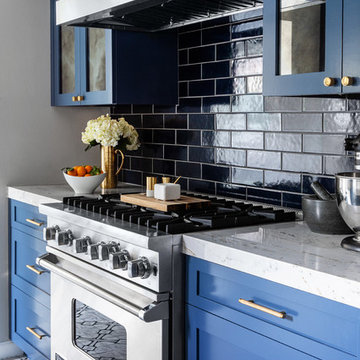
Kitchen - small modern galley cement tile floor and gray floor kitchen idea in San Diego with a farmhouse sink, shaker cabinets, blue cabinets, quartzite countertops, blue backsplash, ceramic backsplash, stainless steel appliances and gray countertops

When we drove out to Mukilteo for our initial consultation, we immediately fell in love with this house. With its tall ceilings, eclectic mix of wood, glass and steel, and gorgeous view of the Puget Sound, we quickly nicknamed this project "The Mukilteo Gem". Our client, a cook and baker, did not like her existing kitchen. The main points of issue were short runs of available counter tops, lack of storage and shortage of light. So, we were called in to implement some big, bold ideas into a small footprint kitchen with big potential. We completely changed the layout of the room by creating a tall, built-in storage wall and a continuous u-shape counter top. Early in the project, we took inventory of every item our clients wanted to store in the kitchen and ensured that every spoon, gadget, or bowl would have a dedicated "home" in their new kitchen. The finishes were meticulously selected to ensure continuity throughout the house. We also played with the color scheme to achieve a bold yet natural feel.This kitchen is a prime example of how color can be used to both make a statement and project peace and balance simultaneously. While busy at work on our client's kitchen improvement, we also updated the entry and gave the homeowner a modern laundry room with triple the storage space they originally had.
End result: ecstatic clients and a very happy design team. That's what we call a big success!
John Granen.
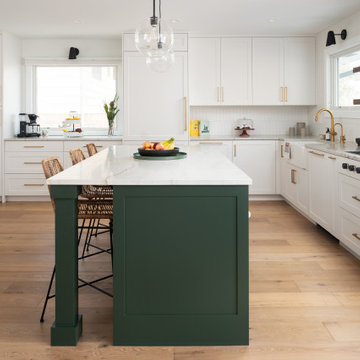
Inspiration for a modern l-shaped light wood floor open concept kitchen remodel in Denver with a farmhouse sink, shaker cabinets, green cabinets, quartzite countertops, white backsplash, ceramic backsplash, stainless steel appliances, an island and white countertops
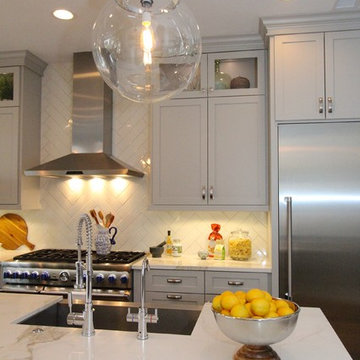
Eat-in kitchen - modern medium tone wood floor eat-in kitchen idea in Houston with a farmhouse sink, shaker cabinets, gray cabinets, white backsplash, subway tile backsplash, stainless steel appliances and an island

Micheal Yearout
Example of a mid-sized minimalist u-shaped medium tone wood floor eat-in kitchen design in Denver with a farmhouse sink, flat-panel cabinets, white cabinets, marble countertops, gray backsplash, stone slab backsplash, stainless steel appliances and an island
Example of a mid-sized minimalist u-shaped medium tone wood floor eat-in kitchen design in Denver with a farmhouse sink, flat-panel cabinets, white cabinets, marble countertops, gray backsplash, stone slab backsplash, stainless steel appliances and an island
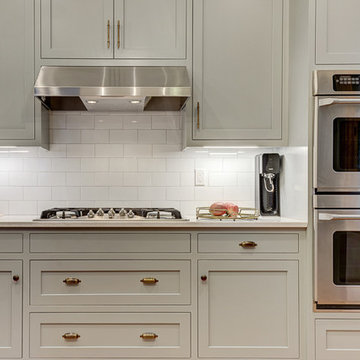
Eat-in kitchen - mid-sized modern l-shaped light wood floor eat-in kitchen idea in Los Angeles with a farmhouse sink, beaded inset cabinets, gray cabinets, quartzite countertops, white backsplash, subway tile backsplash, stainless steel appliances and a peninsula
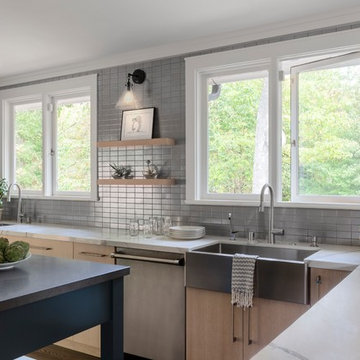
David Duncan Livingston
Large minimalist u-shaped medium tone wood floor and brown floor eat-in kitchen photo in San Francisco with a farmhouse sink, flat-panel cabinets, light wood cabinets, quartz countertops, gray backsplash, ceramic backsplash, stainless steel appliances, an island and white countertops
Large minimalist u-shaped medium tone wood floor and brown floor eat-in kitchen photo in San Francisco with a farmhouse sink, flat-panel cabinets, light wood cabinets, quartz countertops, gray backsplash, ceramic backsplash, stainless steel appliances, an island and white countertops
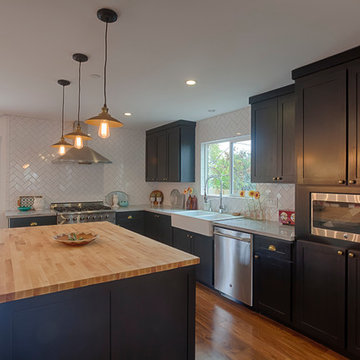
New construction craftsman for Ocean Development in Wilshire Center, Los Angeles, featuring bright, spacious kitchen with multi pendant lighting, large butchers block kitchen island, marble counter tops, beautiful black wood cabinets, herringbone subway tiling, French doors, hardwood flooring and top of the line, stainless steel appliances. Photo by Eric Charles. Design, Construction and Staging by Carley Montgomery. Photo by Eric Charles.
Modern Kitchen with a Farmhouse Sink Ideas
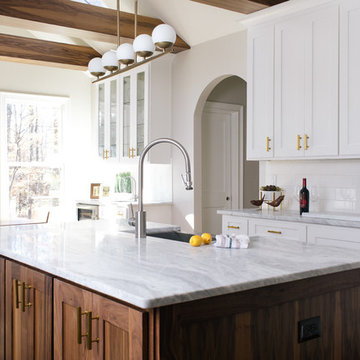
Complete Renovation from White Shaker Panel Cabinetry to Ceiling with Walnut Woodgrain Accent Island and Beams. Hardware in Satin Gold with White Subway Backsplash. Complimented with Honed Marble and High End SubZero Appliances. Floors Stained in Walnut & Custom Wetbar and Accent Aged Brass Lighting Fixtures.
2





