Kitchen Photos
Refine by:
Budget
Sort by:Popular Today
41 - 60 of 4,225 photos
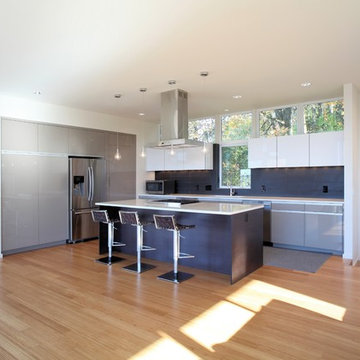
Pietro Potestà
Example of a large minimalist l-shaped bamboo floor open concept kitchen design in Seattle with an undermount sink, flat-panel cabinets, beige cabinets, quartz countertops, black backsplash, porcelain backsplash, stainless steel appliances and an island
Example of a large minimalist l-shaped bamboo floor open concept kitchen design in Seattle with an undermount sink, flat-panel cabinets, beige cabinets, quartz countertops, black backsplash, porcelain backsplash, stainless steel appliances and an island
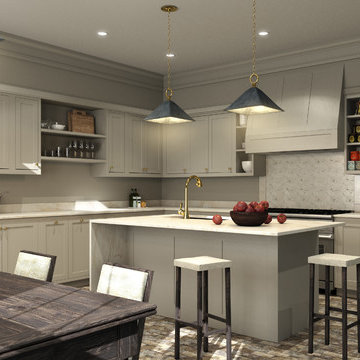
Inspiration for a mid-sized modern l-shaped medium tone wood floor and brown floor eat-in kitchen remodel in New York with an undermount sink, shaker cabinets, beige cabinets, stainless steel appliances and an island
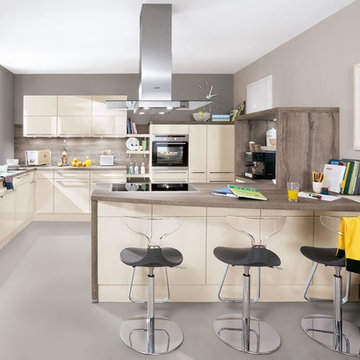
Ivory high gloss cabinet finish
Mid-sized minimalist u-shaped eat-in kitchen photo in New York with flat-panel cabinets, beige cabinets and a peninsula
Mid-sized minimalist u-shaped eat-in kitchen photo in New York with flat-panel cabinets, beige cabinets and a peninsula
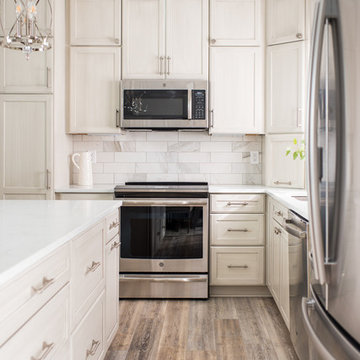
Our clients have lived in this suburban custom home for 25 years. It was built in the early 90s. They love the home and location. It’s their forever home. We were hired to reimagine the space, design, specify, and manage the project renovation and trades. We designed the entry, kitchen, and family room, and it took us eight weeks to complete the project.
Project completed by Wendy Langston's Everything Home interior design firm, which serves Carmel, Zionsville, Fishers, Westfield, Noblesville, and Indianapolis.
For more about Everything Home, click here: https://everythinghomedesigns.com/
To learn more about this project, click here:
https://everythinghomedesigns.com/portfolio/90s-home-renovation/
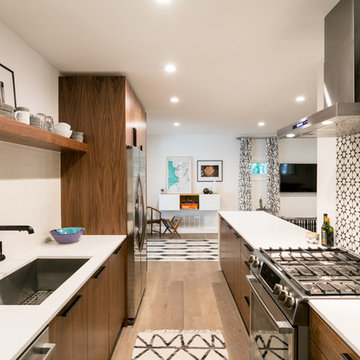
Natsumi photography
Small minimalist galley light wood floor kitchen photo in Austin with flat-panel cabinets, beige cabinets and quartz countertops
Small minimalist galley light wood floor kitchen photo in Austin with flat-panel cabinets, beige cabinets and quartz countertops
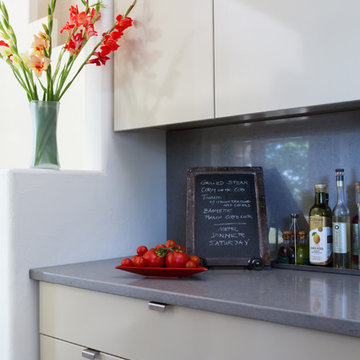
Photo by Wesley Sebern
Example of a small minimalist galley ceramic tile eat-in kitchen design in Other with an undermount sink, flat-panel cabinets, beige cabinets, quartz countertops, gray backsplash, stone slab backsplash, stainless steel appliances and no island
Example of a small minimalist galley ceramic tile eat-in kitchen design in Other with an undermount sink, flat-panel cabinets, beige cabinets, quartz countertops, gray backsplash, stone slab backsplash, stainless steel appliances and no island
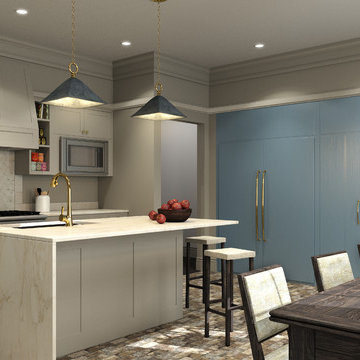
Example of a mid-sized minimalist l-shaped medium tone wood floor and brown floor eat-in kitchen design in New York with an undermount sink, shaker cabinets, beige cabinets, stainless steel appliances and an island
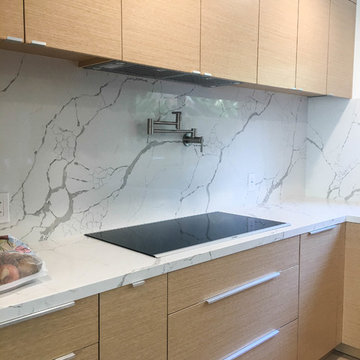
Cabinetry: Sollera Fine Cabinets
Countertop: Quartz
Open concept kitchen - large modern l-shaped light wood floor and beige floor open concept kitchen idea in San Francisco with an undermount sink, flat-panel cabinets, beige cabinets, quartz countertops, white backsplash, stone slab backsplash, stainless steel appliances, an island and white countertops
Open concept kitchen - large modern l-shaped light wood floor and beige floor open concept kitchen idea in San Francisco with an undermount sink, flat-panel cabinets, beige cabinets, quartz countertops, white backsplash, stone slab backsplash, stainless steel appliances, an island and white countertops
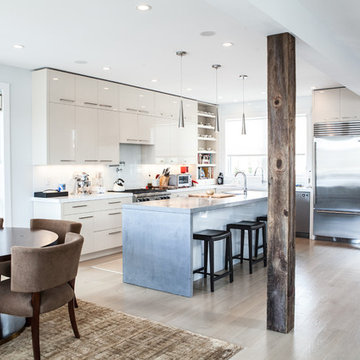
Chrissy Vensel Photography
Example of a mid-sized minimalist l-shaped light wood floor open concept kitchen design in New York with an undermount sink, flat-panel cabinets, beige cabinets, concrete countertops, yellow backsplash, stainless steel appliances and an island
Example of a mid-sized minimalist l-shaped light wood floor open concept kitchen design in New York with an undermount sink, flat-panel cabinets, beige cabinets, concrete countertops, yellow backsplash, stainless steel appliances and an island
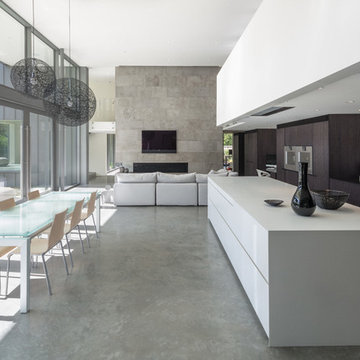
Mid-sized minimalist l-shaped travertine floor and beige floor enclosed kitchen photo in Houston with an integrated sink, shaker cabinets, beige cabinets, quartz countertops, gray backsplash, stone slab backsplash, stainless steel appliances and an island
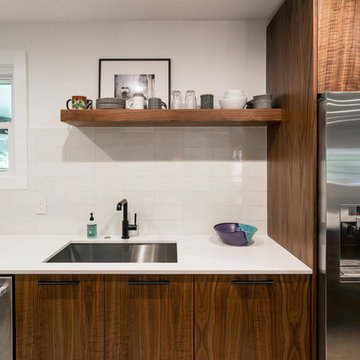
Natsumi photography
Kitchen - small modern galley light wood floor kitchen idea in Austin with flat-panel cabinets, beige cabinets and quartz countertops
Kitchen - small modern galley light wood floor kitchen idea in Austin with flat-panel cabinets, beige cabinets and quartz countertops
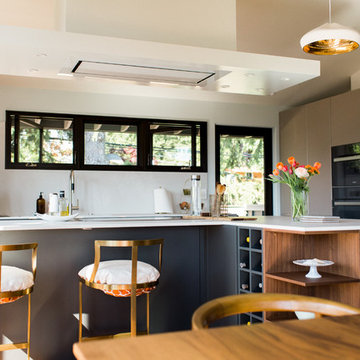
Eat-in kitchen - large modern l-shaped dark wood floor and brown floor eat-in kitchen idea in Seattle with an undermount sink, flat-panel cabinets, beige cabinets, quartz countertops, beige backsplash, stone slab backsplash, paneled appliances, an island and white countertops
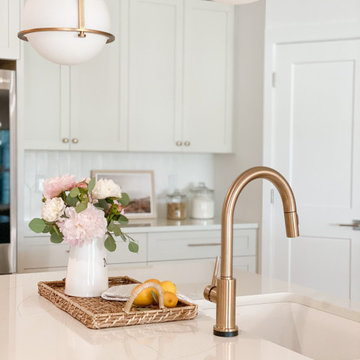
This kitchen was custom built. The island is Stillwater by Sherwin Williams. And the other cabinets are Pale Oak by Benjamin Moore. I did a whole before, during & after of this house on my YouTube Channel : Lynette Yoder
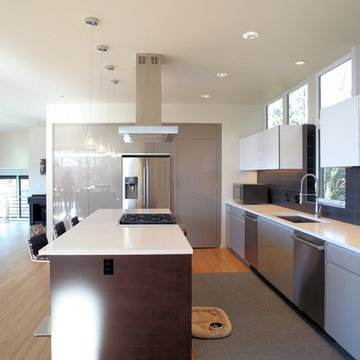
Pietro Potestà
Example of a large minimalist l-shaped bamboo floor open concept kitchen design in Seattle with an undermount sink, flat-panel cabinets, beige cabinets, quartz countertops, black backsplash, porcelain backsplash, stainless steel appliances and an island
Example of a large minimalist l-shaped bamboo floor open concept kitchen design in Seattle with an undermount sink, flat-panel cabinets, beige cabinets, quartz countertops, black backsplash, porcelain backsplash, stainless steel appliances and an island
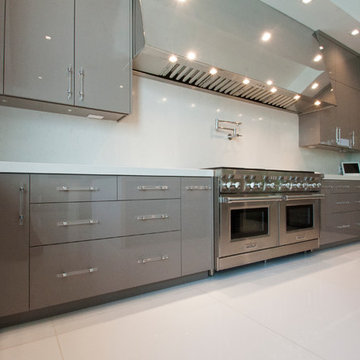
angelica sparks-trefz/amillioncolors.com
Inspiration for a huge modern u-shaped marble floor eat-in kitchen remodel in Los Angeles with an undermount sink, flat-panel cabinets, beige cabinets, solid surface countertops, stainless steel appliances and two islands
Inspiration for a huge modern u-shaped marble floor eat-in kitchen remodel in Los Angeles with an undermount sink, flat-panel cabinets, beige cabinets, solid surface countertops, stainless steel appliances and two islands
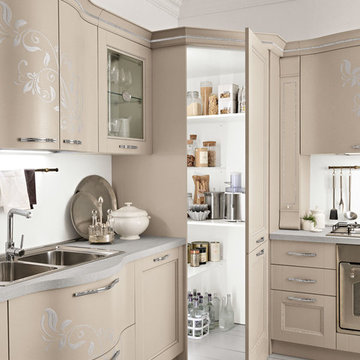
Minimalist l-shaped eat-in kitchen photo in New York with recessed-panel cabinets, beige cabinets and quartz countertops
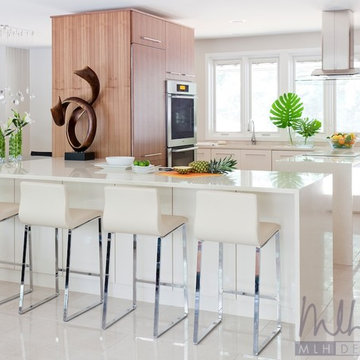
Nancy Nolan Photography
Example of a large minimalist u-shaped porcelain tile eat-in kitchen design in Little Rock with an undermount sink, flat-panel cabinets, beige cabinets, quartz countertops, paneled appliances and a peninsula
Example of a large minimalist u-shaped porcelain tile eat-in kitchen design in Little Rock with an undermount sink, flat-panel cabinets, beige cabinets, quartz countertops, paneled appliances and a peninsula
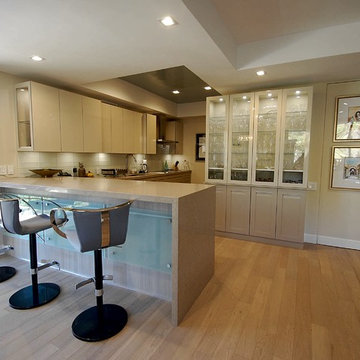
Mid-sized minimalist galley light wood floor open concept kitchen photo in Los Angeles with an undermount sink, flat-panel cabinets, beige cabinets, quartz countertops, white backsplash, glass tile backsplash, stainless steel appliances and a peninsula
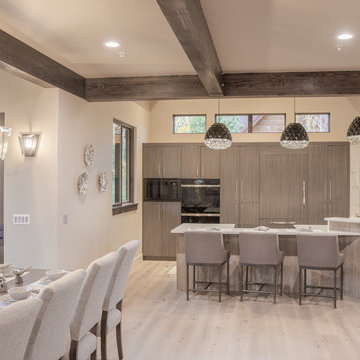
Example of a mid-sized minimalist galley light wood floor and beige floor eat-in kitchen design in Denver with an undermount sink, flat-panel cabinets, beige cabinets, quartzite countertops, black appliances and an island
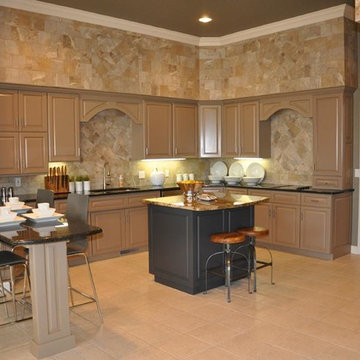
Example of a large minimalist l-shaped ceramic tile and beige floor eat-in kitchen design in Other with an undermount sink, raised-panel cabinets, beige cabinets, wood countertops, beige backsplash, ceramic backsplash, paneled appliances and an island
3





