Modern Kitchen with Light Wood Cabinets Ideas
Refine by:
Budget
Sort by:Popular Today
81 - 100 of 10,788 photos

A conceptual kitchen design in Arlington, Virginia with decor and materials inspired by African art, handicrafts and organic materials juxtaposted with modern lines, materials, and fixtures.
Floating marble shelves are used in lieu of wall cabinets to allow for easy-access to kitchenware and to display decorative items and cookbooks.
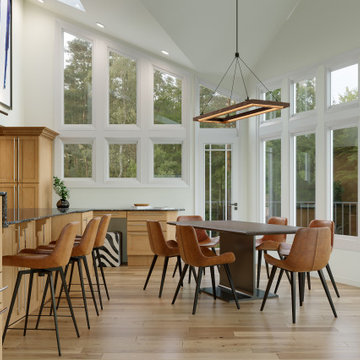
This modern home nestled in the beautiful Los Altos Hills area is being remodeled both inside and out with a minimalist vibe to make the most of the breathtaking valley views. With limited structural changes to maximize the function of the home and showcase the view, the main goal of this project is to completely furnish for a busy active family of five who loves outdoors, entertaining, and fitness. Because the client wishes to extensively use the outdoor spaces, this project is also about recreating key rooms outside on the 3-tier patio so this family can enjoy all this home has to offer.
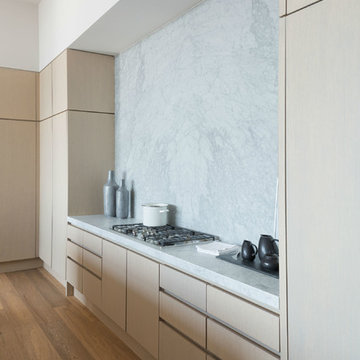
Minimalist l-shaped light wood floor open concept kitchen photo in Dallas with an undermount sink, flat-panel cabinets, light wood cabinets, marble countertops, gray backsplash, stone slab backsplash and an island
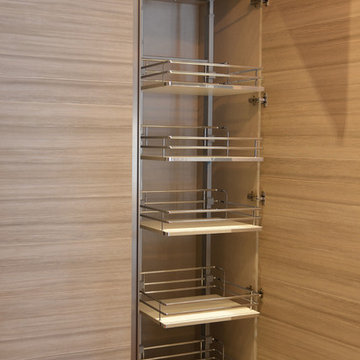
Example of a mid-sized minimalist u-shaped dark wood floor eat-in kitchen design in Miami with a double-bowl sink, flat-panel cabinets, light wood cabinets, solid surface countertops, gray backsplash, stone tile backsplash, stainless steel appliances and an island
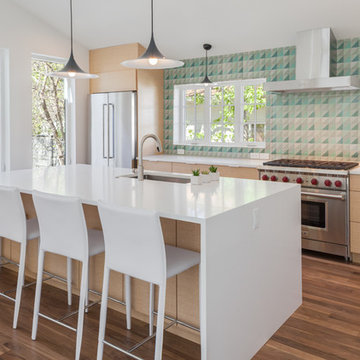
This sleek kitchen offers plenty of cabinet space, an efficiently organized work triangle and a spacious island. The Mirth wood-tiled backsplash offers a pop of playfulness to an otherwise clean and sophisticated kitchen.
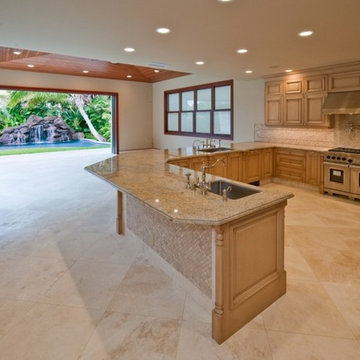
A gorgeous kitchen with Authentic Durango Veracruz™ HF tile flooring, baseboards and Mosaic Meshmounts.
Large minimalist u-shaped travertine floor eat-in kitchen photo in Phoenix with an undermount sink, raised-panel cabinets, light wood cabinets, granite countertops, beige backsplash, stainless steel appliances and a peninsula
Large minimalist u-shaped travertine floor eat-in kitchen photo in Phoenix with an undermount sink, raised-panel cabinets, light wood cabinets, granite countertops, beige backsplash, stainless steel appliances and a peninsula
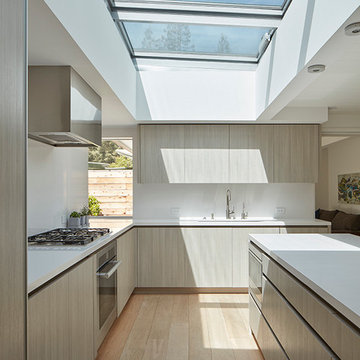
Bruce Damonte
Mid-sized minimalist light wood floor kitchen photo in San Francisco with an undermount sink, flat-panel cabinets, light wood cabinets, quartz countertops, white backsplash, stainless steel appliances and an island
Mid-sized minimalist light wood floor kitchen photo in San Francisco with an undermount sink, flat-panel cabinets, light wood cabinets, quartz countertops, white backsplash, stainless steel appliances and an island
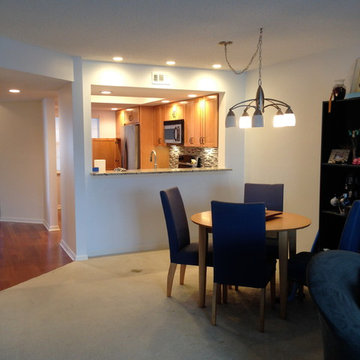
Jessica Neal
Enclosed kitchen - small modern l-shaped medium tone wood floor enclosed kitchen idea in Orlando with a single-bowl sink, shaker cabinets, light wood cabinets, granite countertops, gray backsplash, mosaic tile backsplash, stainless steel appliances and no island
Enclosed kitchen - small modern l-shaped medium tone wood floor enclosed kitchen idea in Orlando with a single-bowl sink, shaker cabinets, light wood cabinets, granite countertops, gray backsplash, mosaic tile backsplash, stainless steel appliances and no island
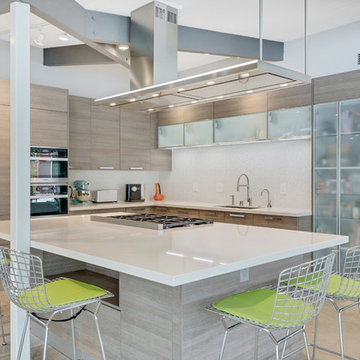
Minimalist l-shaped eat-in kitchen photo in Orange County with an undermount sink, flat-panel cabinets, light wood cabinets, paneled appliances, an island and white countertops
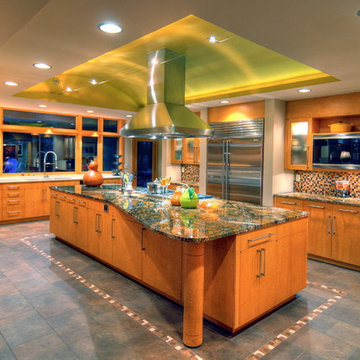
Enclosed kitchen - mid-sized modern slate floor and gray floor enclosed kitchen idea in Seattle with an undermount sink, flat-panel cabinets, light wood cabinets, granite countertops, multicolored backsplash, mosaic tile backsplash, stainless steel appliances and an island
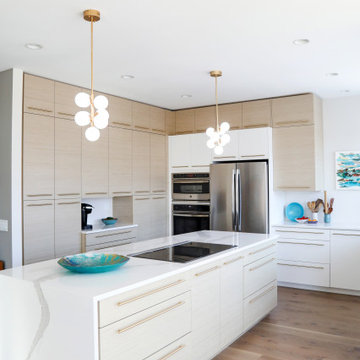
Mid-sized minimalist u-shaped light wood floor and brown floor open concept kitchen photo in Other with a single-bowl sink, flat-panel cabinets, light wood cabinets, quartz countertops, stainless steel appliances, an island and white countertops

Inspiration for a mid-sized modern galley light wood floor and beige floor open concept kitchen remodel in Austin with an undermount sink, flat-panel cabinets, light wood cabinets, gray backsplash, stone slab backsplash, stainless steel appliances, an island and gray countertops
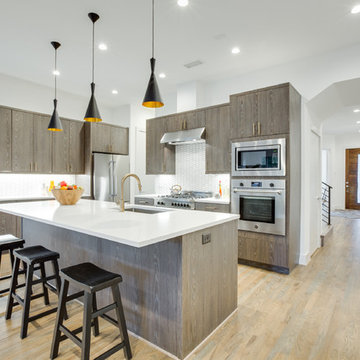
Large minimalist l-shaped light wood floor and brown floor open concept kitchen photo in Dallas with an undermount sink, flat-panel cabinets, light wood cabinets, solid surface countertops, white backsplash, mosaic tile backsplash, stainless steel appliances, an island and white countertops
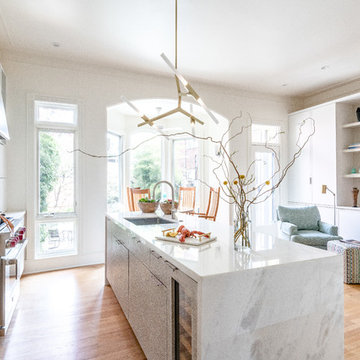
This Shoot was on behalf of Jennifer Gilmer from Jennifer Gilmer Kitchen & Bath, Jennifer gave us the green light to be creative and a little daring in this shoot. The space has natural light flowing in to the kitchen, this made the shoot a lot of fun and the freedom gave us these great angles and props.
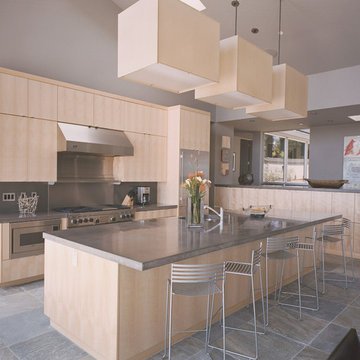
Slab doors made of highly figured sycamore. Clear lacquer finish.
Inspiration for a large modern l-shaped limestone floor eat-in kitchen remodel in San Francisco with a single-bowl sink, flat-panel cabinets, light wood cabinets, concrete countertops, gray backsplash, stone slab backsplash, stainless steel appliances and an island
Inspiration for a large modern l-shaped limestone floor eat-in kitchen remodel in San Francisco with a single-bowl sink, flat-panel cabinets, light wood cabinets, concrete countertops, gray backsplash, stone slab backsplash, stainless steel appliances and an island
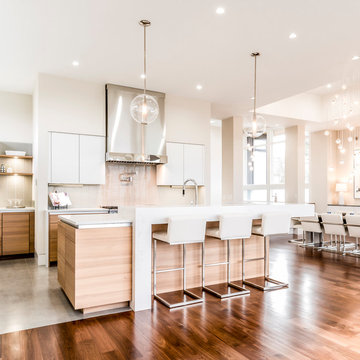
Weymarnphoto.com
Example of a huge minimalist medium tone wood floor and brown floor kitchen design in Denver with flat-panel cabinets, light wood cabinets, quartz countertops, gray backsplash, glass tile backsplash, stainless steel appliances, an island and white countertops
Example of a huge minimalist medium tone wood floor and brown floor kitchen design in Denver with flat-panel cabinets, light wood cabinets, quartz countertops, gray backsplash, glass tile backsplash, stainless steel appliances, an island and white countertops
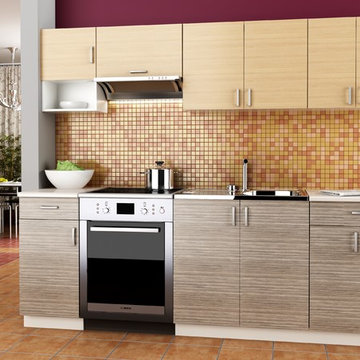
grey and tan kitchen with Thermofoil base cabinets and laminate wall cabinets with a ceramic tile backsplash
Inspiration for a mid-sized modern galley eat-in kitchen remodel in Denver with flat-panel cabinets, light wood cabinets and quartz countertops
Inspiration for a mid-sized modern galley eat-in kitchen remodel in Denver with flat-panel cabinets, light wood cabinets and quartz countertops
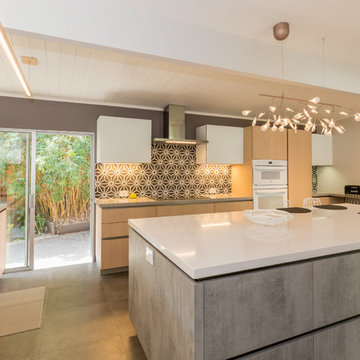
Interior designer Lucile Glessner chose kitchen cabinets for her Palo Alto Eichler kitchen from the LAB13 collection by Aran Cucine.
Light oak, bright white glass, and warm concrete cabinet finishes create a warm and inviting space. The upper white glass cabinets open vertically and the cabinets over the peninsula separating the kitchen and dining space have integrated LED lights that shine onto the countertop and also up into the cabinet.
The countertops are Silestone quartz in Kensho along the perimeter of the kitchen and White Zeus Extreme on the island.
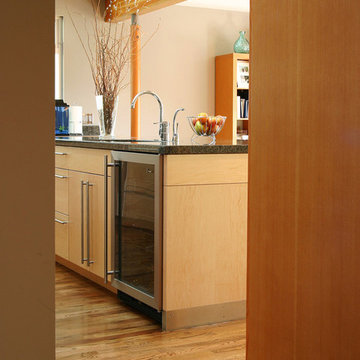
Kitchen view from Entry
john todd, photographer
Inspiration for a mid-sized modern l-shaped medium tone wood floor eat-in kitchen remodel in San Francisco with an undermount sink, open cabinets, light wood cabinets, granite countertops, stone slab backsplash, stainless steel appliances and an island
Inspiration for a mid-sized modern l-shaped medium tone wood floor eat-in kitchen remodel in San Francisco with an undermount sink, open cabinets, light wood cabinets, granite countertops, stone slab backsplash, stainless steel appliances and an island
Modern Kitchen with Light Wood Cabinets Ideas
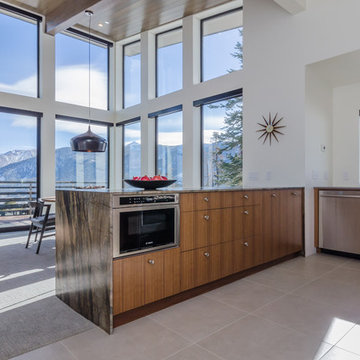
Large minimalist u-shaped travertine floor and beige floor enclosed kitchen photo in San Francisco with an undermount sink, flat-panel cabinets, light wood cabinets, solid surface countertops, gray backsplash, ceramic backsplash, stainless steel appliances and a peninsula
5





