Modern Kitchen with Metal Backsplash Ideas
Refine by:
Budget
Sort by:Popular Today
81 - 100 of 1,563 photos
Item 1 of 4
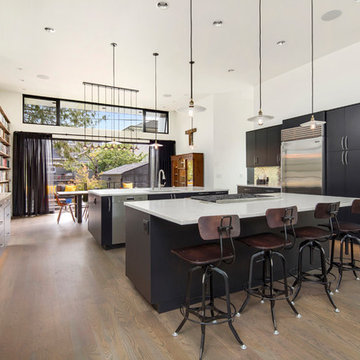
Clarity Northwest Photography
Minimalist medium tone wood floor eat-in kitchen photo in Seattle with a single-bowl sink, flat-panel cabinets, black cabinets, quartzite countertops, metallic backsplash, metal backsplash and stainless steel appliances
Minimalist medium tone wood floor eat-in kitchen photo in Seattle with a single-bowl sink, flat-panel cabinets, black cabinets, quartzite countertops, metallic backsplash, metal backsplash and stainless steel appliances
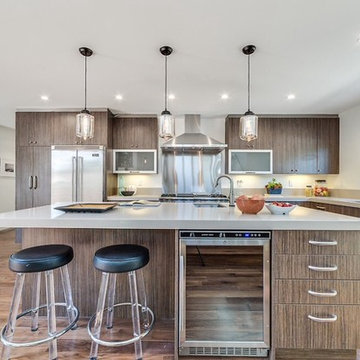
Designer-Jana lowenthal
Inspiration for a large modern l-shaped medium tone wood floor and brown floor kitchen remodel in Los Angeles with an undermount sink, flat-panel cabinets, dark wood cabinets, solid surface countertops, metal backsplash, stainless steel appliances, an island and gray countertops
Inspiration for a large modern l-shaped medium tone wood floor and brown floor kitchen remodel in Los Angeles with an undermount sink, flat-panel cabinets, dark wood cabinets, solid surface countertops, metal backsplash, stainless steel appliances, an island and gray countertops
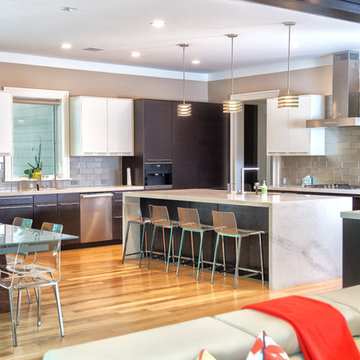
www.laramichelle.com
Example of a large minimalist l-shaped light wood floor and brown floor open concept kitchen design in New York with an undermount sink, flat-panel cabinets, brown cabinets, marble countertops, gray backsplash, metal backsplash, paneled appliances, an island and gray countertops
Example of a large minimalist l-shaped light wood floor and brown floor open concept kitchen design in New York with an undermount sink, flat-panel cabinets, brown cabinets, marble countertops, gray backsplash, metal backsplash, paneled appliances, an island and gray countertops
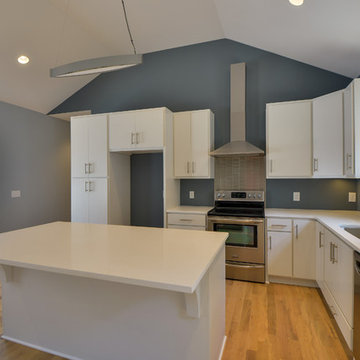
Showcase Photographers
Example of a small minimalist l-shaped light wood floor eat-in kitchen design in Nashville with an undermount sink, flat-panel cabinets, white cabinets, quartzite countertops, metallic backsplash, metal backsplash, stainless steel appliances and an island
Example of a small minimalist l-shaped light wood floor eat-in kitchen design in Nashville with an undermount sink, flat-panel cabinets, white cabinets, quartzite countertops, metallic backsplash, metal backsplash, stainless steel appliances and an island
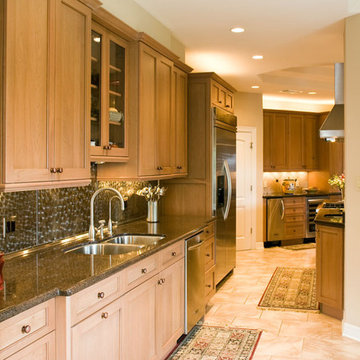
Designed by Phil Rudick, Architect of Urban Kitchens and Baths of Austin, Texas. Edgy angles connects existing kitchen space with kitchen addition more than doubling the amount of kitchen space.
This zoned kitchen is joined at the hip by the Armoire containing a built in Sub Zero refrigerator. This kitchen features a walk in pantry and eat in breakfast overlooking a wooded hillside and Japanese garden. The cooks have use of a professional gas range top, warming oven, icemaker, double oven, and wine cooler. Up lighting makes the ceilings appear taller.
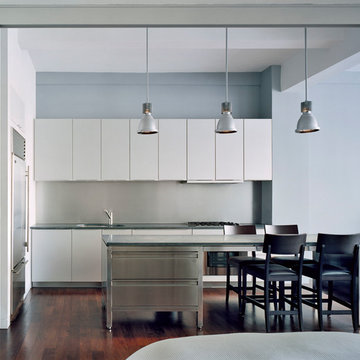
This one bedroom apartment is located in a converted loft building in the Flatiron District of Manhattan overlooking Madison Square, the start of Madison Avenue and the Empire State Building. The project involved a gut renovation interior fit-out including the replacement of the windows.
In order to maximize natural light and open up views from the apartment, the layout is divided into three "layers" from enclosed to semi-open to open. The bedroom is set back as far as possible within the central layer so that the living room can occupy the entire width of the window wall. The bedroom was designed to be a flexible space that can be completely open to the living room and kitchen during the day, creating one large space, but enclosed at night. This is achieved with sliding and folding glass doors on two sides of the bedroom that can be partially or completely opened as required.
The open plan kitchen is focused on a long island that acts as a food preparation area, workspace and can be extended to create a dining table projecting into the living room. The bathroom acts as a counterpoint to the light, open plan design of the rest of the apartment, with a sense of luxury provided by the finishes, the generous shower and bath and three separate lighting systems that can be used together or individually to define the mood of the space.
The materials throughout the apartment are a simple palette of glass, metal, stone and wood.
www.archphoto.com
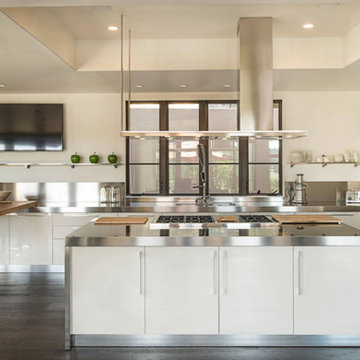
Reed’s European sensibility infuses this super-functional modern kitchen: off white Armony lacquer cabinets with slotted pulls and brushed stainless steel trim flank a full Viking oven, another half-oven and an 8 burner stove; a clean, inviting, well-lit space, knotty-oak veneers cover a trio of Gaggenau cooling units, and a suspended hood with recessed LED lightning hovers like a minimalist sculpture.
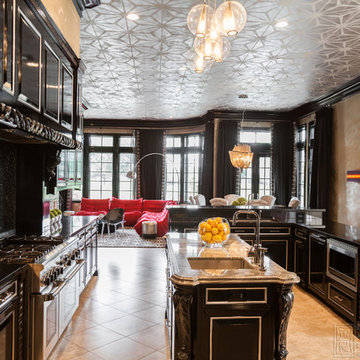
The full renovation of this 3-story home located in the gated Royal Oaks development in Houston, Texas is a complete custom creation. The client gave the designer carte blanche to create a unique environment, while maintaining an elegance that is anything but understated. Colors and patterns playfully bounce off of one another from room to room, creating an atmosphere of luxury, whimsy and opulence.

matthew gallant
Example of a huge minimalist single-wall concrete floor and gray floor open concept kitchen design in Seattle with an integrated sink, flat-panel cabinets, stainless steel cabinets, stainless steel countertops, metallic backsplash, metal backsplash, stainless steel appliances, an island and gray countertops
Example of a huge minimalist single-wall concrete floor and gray floor open concept kitchen design in Seattle with an integrated sink, flat-panel cabinets, stainless steel cabinets, stainless steel countertops, metallic backsplash, metal backsplash, stainless steel appliances, an island and gray countertops
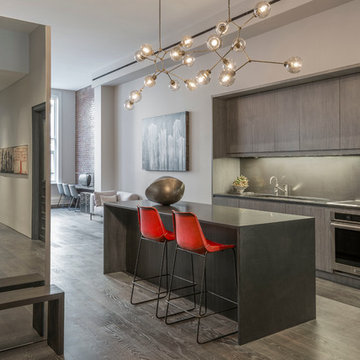
Peter Margonelli
Example of a large minimalist l-shaped medium tone wood floor and beige floor open concept kitchen design in New York with an undermount sink, flat-panel cabinets, gray cabinets, limestone countertops, metallic backsplash, metal backsplash, paneled appliances and an island
Example of a large minimalist l-shaped medium tone wood floor and beige floor open concept kitchen design in New York with an undermount sink, flat-panel cabinets, gray cabinets, limestone countertops, metallic backsplash, metal backsplash, paneled appliances and an island

Open kitchen very functional and easy to clean, cold rolled steel back wall with steel open shelving, Wolf cooktop, Subzero refrigerator and Miele built-in coffee maker and dishwasher, quartz island top with cold-rolled steel base.
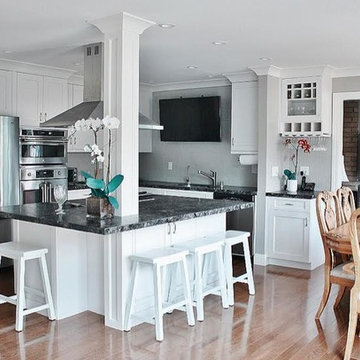
V. Minnis
Mid-sized minimalist l-shaped medium tone wood floor eat-in kitchen photo in San Francisco with an undermount sink, shaker cabinets, white cabinets, granite countertops, metallic backsplash, metal backsplash, stainless steel appliances and an island
Mid-sized minimalist l-shaped medium tone wood floor eat-in kitchen photo in San Francisco with an undermount sink, shaker cabinets, white cabinets, granite countertops, metallic backsplash, metal backsplash, stainless steel appliances and an island
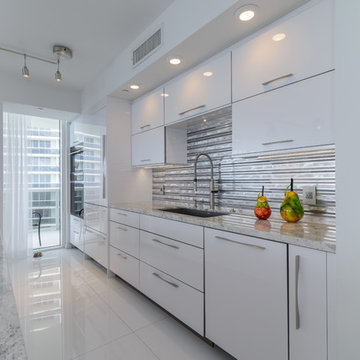
Cabinets - Ultracraft® South Beach Door Style - Melamine with stainless steel drawers (all hinges & drawer guides are soft-close technology) in Ultralux Pure White.
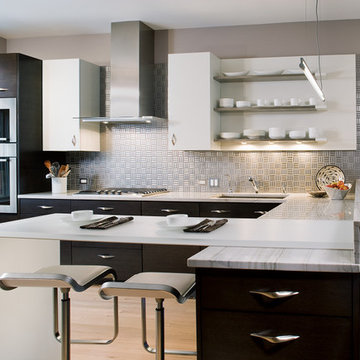
Textured stained oak cabinets are balanced by smooth painted cabinets. Textured stainless steel backsplash tiles are balance by smooth countertops. The white cantilevered top is resin!
Photos by Kate Joyce
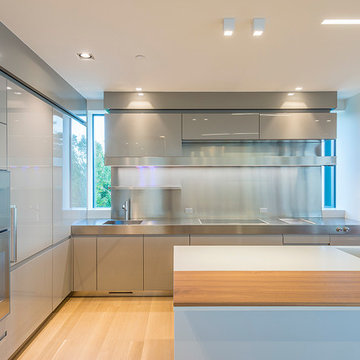
Example of a mid-sized minimalist u-shaped light wood floor and beige floor eat-in kitchen design in New York with an integrated sink, flat-panel cabinets, gray cabinets, stainless steel countertops, metallic backsplash, metal backsplash, stainless steel appliances and two islands
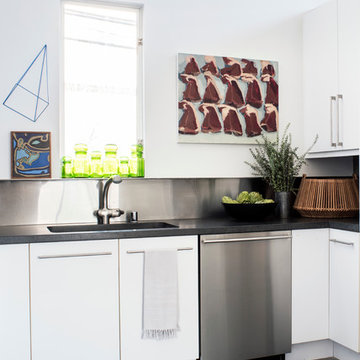
Drew Kelly
Example of a minimalist concrete floor kitchen design in San Francisco with flat-panel cabinets, white cabinets, soapstone countertops, metallic backsplash and metal backsplash
Example of a minimalist concrete floor kitchen design in San Francisco with flat-panel cabinets, white cabinets, soapstone countertops, metallic backsplash and metal backsplash
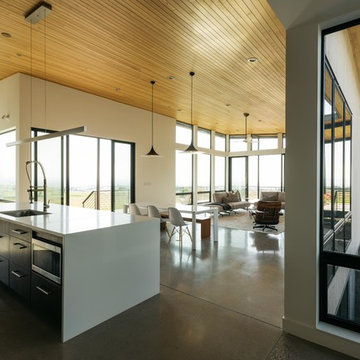
Derik Olsen
Inspiration for a mid-sized modern l-shaped concrete floor and gray floor open concept kitchen remodel in Other with an undermount sink, flat-panel cabinets, dark wood cabinets, quartz countertops, black backsplash, metal backsplash, stainless steel appliances, an island and white countertops
Inspiration for a mid-sized modern l-shaped concrete floor and gray floor open concept kitchen remodel in Other with an undermount sink, flat-panel cabinets, dark wood cabinets, quartz countertops, black backsplash, metal backsplash, stainless steel appliances, an island and white countertops
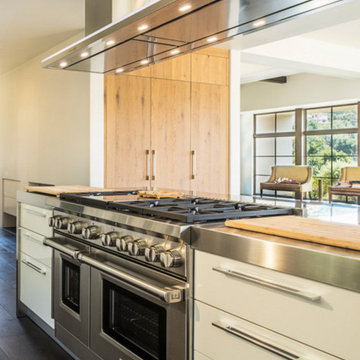
Reed’s European sensibility infuses this super-functional modern kitchen: off white Armony lacquer cabinets with slotted pulls and brushed stainless steel trim flank a full Viking oven, another half-oven and an 8 burner stove; a clean, inviting, well-lit space, knotty-oak veneers cover a trio of Gaggenau cooling units, and a suspended hood with recessed LED lightning hovers like a minimalist sculpture.
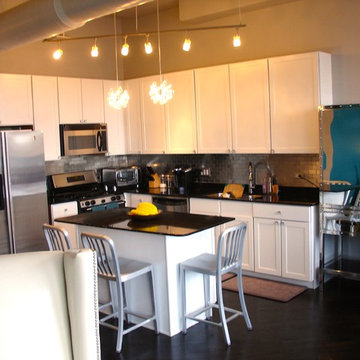
Kate Marengo
Example of a small minimalist l-shaped dark wood floor eat-in kitchen design in Chicago with a double-bowl sink, recessed-panel cabinets, white cabinets, granite countertops, metallic backsplash, metal backsplash, stainless steel appliances and an island
Example of a small minimalist l-shaped dark wood floor eat-in kitchen design in Chicago with a double-bowl sink, recessed-panel cabinets, white cabinets, granite countertops, metallic backsplash, metal backsplash, stainless steel appliances and an island
Modern Kitchen with Metal Backsplash Ideas
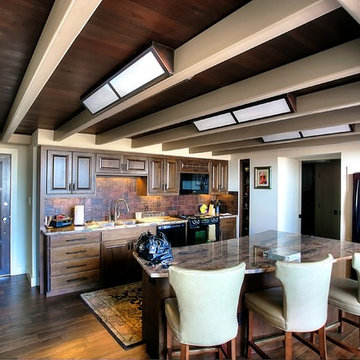
Alan Barley, AIA
screened in porch, Austin luxury home, Austin custom home, BarleyPfeiffer Architecture, BarleyPfeiffer, wood floors, sustainable design, sleek design, pro work, modern, low voc paint, interiors and consulting, house ideas, home planning, 5 star energy, high performance, green building, fun design, 5 star appliance, find a pro, family home, elegance, efficient, custom-made, comprehensive sustainable architects, barley & Pfeiffer architects, natural lighting, AustinTX, Barley & Pfeiffer Architects, professional services, green design,
5





