Modern Kitchen with Stainless Steel Countertops Ideas
Refine by:
Budget
Sort by:Popular Today
121 - 140 of 3,270 photos
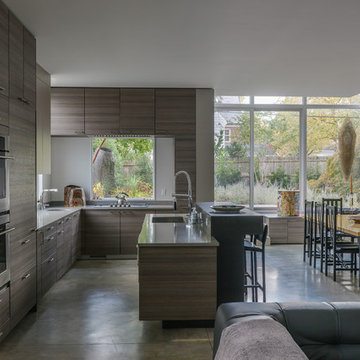
Example of a large minimalist l-shaped concrete floor open concept kitchen design in DC Metro with an undermount sink, flat-panel cabinets, gray cabinets, stainless steel countertops, stainless steel appliances and an island

Design by Meister-Cox Architects, PC.
Photos by Don Pearse Photographers, Inc.
Inspiration for a large modern l-shaped ceramic tile and black floor eat-in kitchen remodel in Philadelphia with a double-bowl sink, flat-panel cabinets, stainless steel cabinets, stainless steel countertops, stainless steel appliances and two islands
Inspiration for a large modern l-shaped ceramic tile and black floor eat-in kitchen remodel in Philadelphia with a double-bowl sink, flat-panel cabinets, stainless steel cabinets, stainless steel countertops, stainless steel appliances and two islands
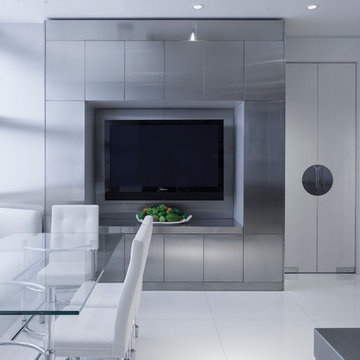
Designers: HausScape and Juan Montoya Design Corporation
Eat-in kitchen - large modern u-shaped ceramic tile eat-in kitchen idea in Miami with an integrated sink, flat-panel cabinets, stainless steel cabinets, stainless steel countertops, white backsplash, stone slab backsplash, stainless steel appliances and an island
Eat-in kitchen - large modern u-shaped ceramic tile eat-in kitchen idea in Miami with an integrated sink, flat-panel cabinets, stainless steel cabinets, stainless steel countertops, white backsplash, stone slab backsplash, stainless steel appliances and an island
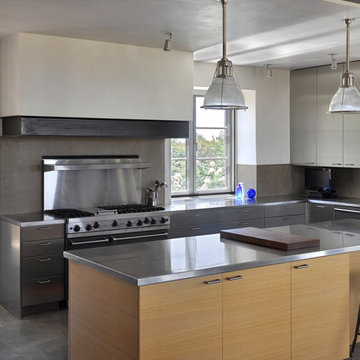
The kitchen has hard trowel plaster walls and ceiling with concrete floors. Perimeter cabinets are full overlay stainless steel, island cabinets are lightly stained oak veneer. All countertops are stainless steel with and integrated sink and KWC faucet; backsplashes are limestone. The viking range is cobalt blue. A custom plaster/steel hood enclosure sits over the range. Industrial pendant an surface mounted lighting.
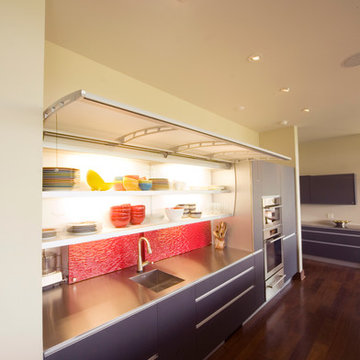
Eat-in kitchen - large modern galley dark wood floor eat-in kitchen idea in Little Rock with an integrated sink, open cabinets, stainless steel countertops, red backsplash, glass tile backsplash, stainless steel appliances and an island
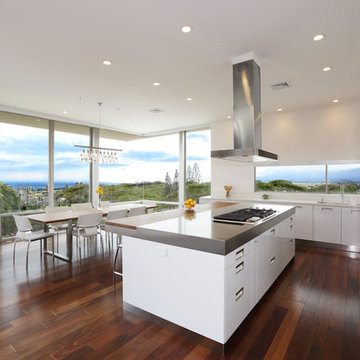
Glossy laminate door with Easy Box handle. Arclinea stainless steel countertop with teak inlaid breakfast bar.
Photography: Barbara Li
Eat-in kitchen - large modern l-shaped medium tone wood floor eat-in kitchen idea in Hawaii with an undermount sink, flat-panel cabinets, white cabinets, stainless steel countertops, paneled appliances and an island
Eat-in kitchen - large modern l-shaped medium tone wood floor eat-in kitchen idea in Hawaii with an undermount sink, flat-panel cabinets, white cabinets, stainless steel countertops, paneled appliances and an island
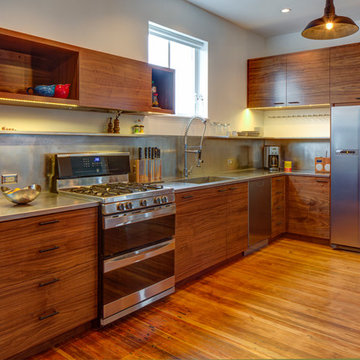
Jeff Amram
Inspiration for a large modern l-shaped medium tone wood floor enclosed kitchen remodel in Portland with an undermount sink, flat-panel cabinets, dark wood cabinets, stainless steel countertops, metallic backsplash, stainless steel appliances and an island
Inspiration for a large modern l-shaped medium tone wood floor enclosed kitchen remodel in Portland with an undermount sink, flat-panel cabinets, dark wood cabinets, stainless steel countertops, metallic backsplash, stainless steel appliances and an island
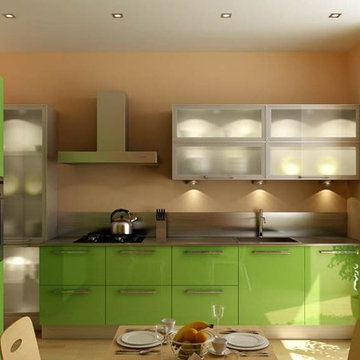
Example of a small minimalist ceramic tile eat-in kitchen design in Miami with a single-bowl sink, flat-panel cabinets, white cabinets, stainless steel countertops, metallic backsplash, stainless steel appliances and no island
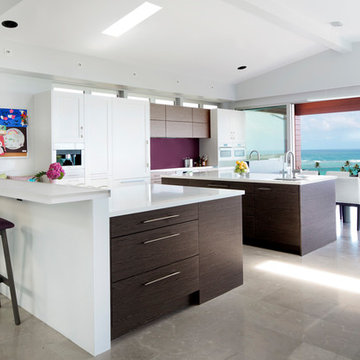
Example of a large minimalist l-shaped concrete floor and gray floor eat-in kitchen design in Hawaii with flat-panel cabinets, beige cabinets, stainless steel countertops, glass sheet backsplash and white appliances
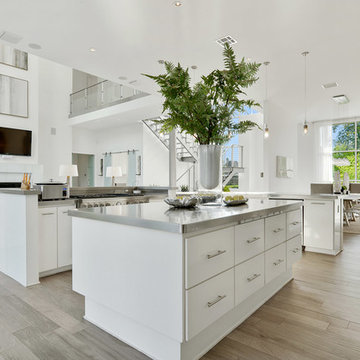
Example of a large minimalist light wood floor and gray floor kitchen design in New Orleans with an undermount sink, glass-front cabinets, white cabinets, stainless steel countertops, stainless steel appliances and two islands
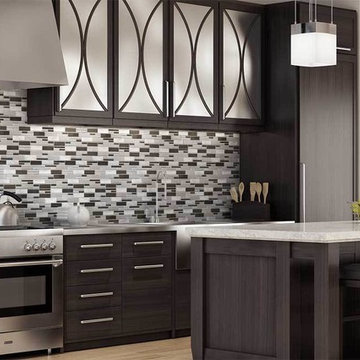
Inspiration for a large modern l-shaped light wood floor and brown floor enclosed kitchen remodel in Miami with an undermount sink, flat-panel cabinets, stainless steel cabinets, stainless steel countertops, multicolored backsplash, matchstick tile backsplash, paneled appliances, an island and gray countertops
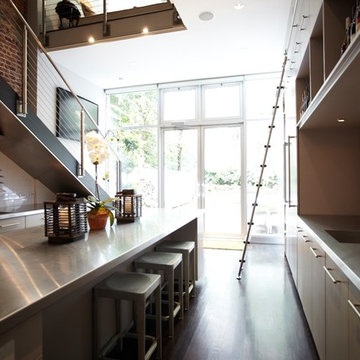
courtesy of Cristina Azario
Open concept kitchen - mid-sized modern galley dark wood floor open concept kitchen idea in New York with an undermount sink, flat-panel cabinets, gray cabinets, stainless steel countertops, white backsplash, ceramic backsplash, stainless steel appliances and an island
Open concept kitchen - mid-sized modern galley dark wood floor open concept kitchen idea in New York with an undermount sink, flat-panel cabinets, gray cabinets, stainless steel countertops, white backsplash, ceramic backsplash, stainless steel appliances and an island
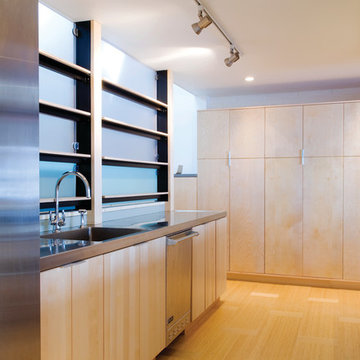
Mid-sized minimalist galley light wood floor kitchen pantry photo with an integrated sink, flat-panel cabinets, light wood cabinets, stainless steel countertops and stainless steel appliances
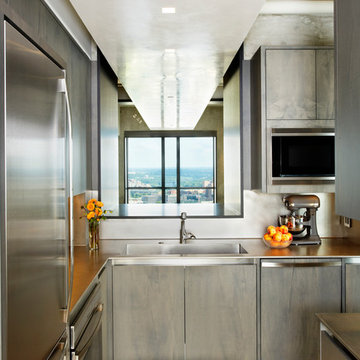
Custom millwork continues into the kitchen, keeping with the clean lines found throughout.
Wes Glenna Photography
www.wesglenna.com
Enclosed kitchen - mid-sized modern u-shaped light wood floor enclosed kitchen idea in Minneapolis with an undermount sink, distressed cabinets, stainless steel countertops, metallic backsplash, stainless steel appliances and flat-panel cabinets
Enclosed kitchen - mid-sized modern u-shaped light wood floor enclosed kitchen idea in Minneapolis with an undermount sink, distressed cabinets, stainless steel countertops, metallic backsplash, stainless steel appliances and flat-panel cabinets
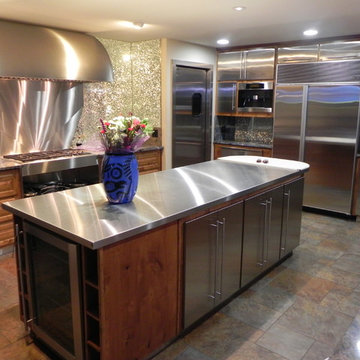
Kitchen with stainless steel countertops,hood, back splash,swing door,and glass back splash.Built and installed by Seal Tex Metals.
Inspiration for a mid-sized modern l-shaped slate floor and brown floor kitchen remodel in Dallas with flat-panel cabinets, stainless steel cabinets, stainless steel countertops, glass sheet backsplash, stainless steel appliances and an island
Inspiration for a mid-sized modern l-shaped slate floor and brown floor kitchen remodel in Dallas with flat-panel cabinets, stainless steel cabinets, stainless steel countertops, glass sheet backsplash, stainless steel appliances and an island
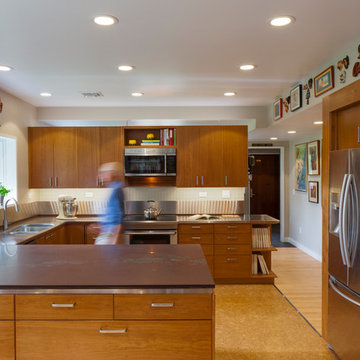
Photo Copyright Brian Vanden Brink
Zigzag House custom kitchen. The ceiling flows over the cabinetry. The kitchen, dining room, and living room are open to one another yet each maintains its identity as a separate room.
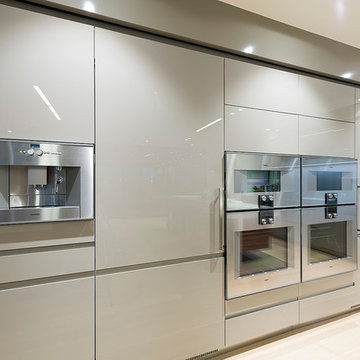
Mid-sized minimalist u-shaped light wood floor and beige floor eat-in kitchen photo in New York with an integrated sink, flat-panel cabinets, gray cabinets, stainless steel countertops, metallic backsplash, metal backsplash, stainless steel appliances and two islands
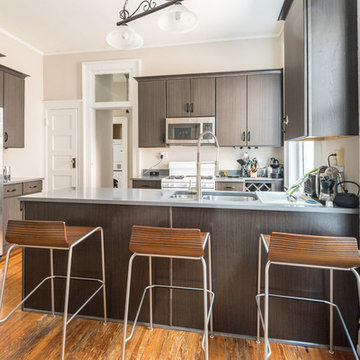
Piperbear Designs helped restore this 1908 Victorian triplex located on the vibrant West Grace St section of Richmond's Fan District
SCOPE OF WORK
- New / upgraded kitchens with new cabinets, new tile, and granite countertops
- New / upgraded bathrooms with new tile and fixtures
- Complete renovation of 2-level exterior rear porch
- Interior painting of all units
- Designer light fixtures and ceiling fans
- Buffed hardwood floors
- New air conditioning systems (3) for high efficiency
- Updated boiler system for higher efficiency and better radiant heat
- Added off street parking space
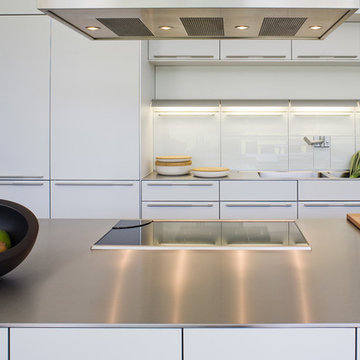
The kitchen is as minimalist as the rest of the house. A metal mesh curtain provides a subtle division between work and living areas. The curtain is retractable and stores out of the way in a wall pocket when not is use.
Photo: Ben Rahn
Modern Kitchen with Stainless Steel Countertops Ideas
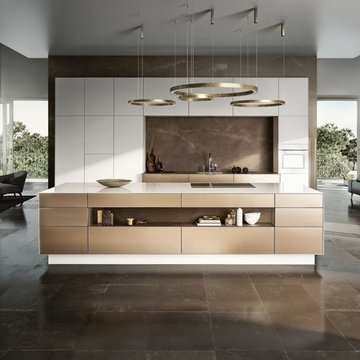
SieMatic Cabinetry in Gold Bronze and Matte Lacquer Lotus White.
Large minimalist porcelain tile and beige floor eat-in kitchen photo in Seattle with a single-bowl sink, flat-panel cabinets, medium tone wood cabinets, stainless steel countertops, paneled appliances, an island and brown countertops
Large minimalist porcelain tile and beige floor eat-in kitchen photo in Seattle with a single-bowl sink, flat-panel cabinets, medium tone wood cabinets, stainless steel countertops, paneled appliances, an island and brown countertops
7





