Modern Kitchen with White Appliances Ideas
Refine by:
Budget
Sort by:Popular Today
161 - 180 of 4,672 photos
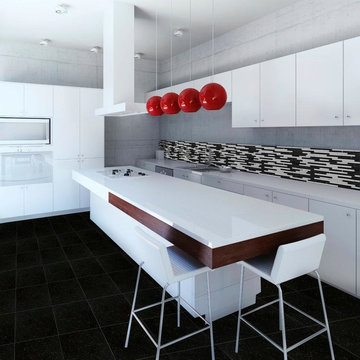
Large minimalist l-shaped ceramic tile eat-in kitchen photo in Orange County with a double-bowl sink, flat-panel cabinets, white cabinets, solid surface countertops, multicolored backsplash, matchstick tile backsplash, white appliances and an island
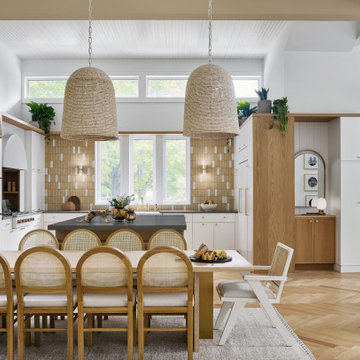
Large minimalist u-shaped light wood floor open concept kitchen photo in Chicago with a farmhouse sink, white cabinets, quartz countertops, multicolored backsplash, cement tile backsplash, white appliances, an island and gray countertops
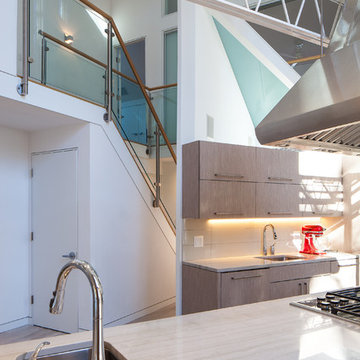
Our design for the expansion and gut renovation of a small 1200 square foot house in a residential neighborhood triples is size, and reworks the living arrangement. The rear addition takes advantage of southern exposure with a "greenhouse" room that provides solar heat gain in winter, shading in summer, and a vast connection to the rear yard.
Architecturally, we used an approach we call "willful practicality." The new soaring ceiling ties together first and second floors in a dramatic volumetric expansion of space, while providing increased ventilation and daylighting from greenhouse to operable windows and skylights at the peak. Exterior pockets of space are created from curved forces pushing in from outside to form cedar clad porch and stoop.
Sustainable design is employed throughout all materials, energy systems and insulation. Masonry exterior walls and concrete floors provide thermal mass for the interior by insulating the exterior. An ERV system facilitates increased air changes and minimizes changes to the interior air temperature. Energy and water saving features and renewable, non-toxic materal selections are important aspects of the house design. Environmental community issues are addressed with a drywell in the side yard to mitigate rain runoff into the town sewer system. The long sloping south facing roof is in anticipation of future solar panels, with the standing seam metal roof providing anchoring opportunities for the panels.
The exterior walls are clad in stucco, cedar, and cement-fiber panels defining different areas of the house. Closed cell spray insulation is applied to exterior walls and roof, giving the house an "air-tight" seal against air infiltration and a high R-value. The ERV system provides the ventilation needed with this tight envelope. The interior comfort level and economizing are the beneficial results of the building methods and systems employed in the house.
Photographer: Peter Kubilus
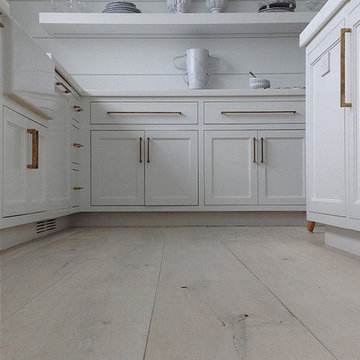
Large minimalist l-shaped light wood floor and brown floor eat-in kitchen photo in Los Angeles with a farmhouse sink, shaker cabinets, white cabinets, white backsplash, an island and white appliances
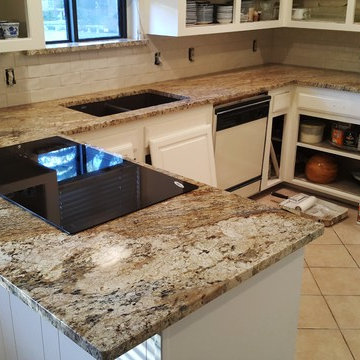
Example of a mid-sized minimalist u-shaped porcelain tile eat-in kitchen design in Dallas with a double-bowl sink, shaker cabinets, white cabinets, granite countertops, white backsplash, subway tile backsplash, white appliances and a peninsula
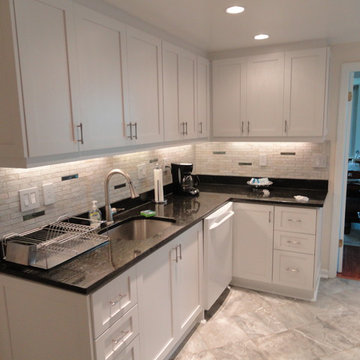
Eat-in kitchen - mid-sized modern l-shaped ceramic tile eat-in kitchen idea in Baltimore with an undermount sink, shaker cabinets, white cabinets, granite countertops, white backsplash, stone tile backsplash, white appliances and no island
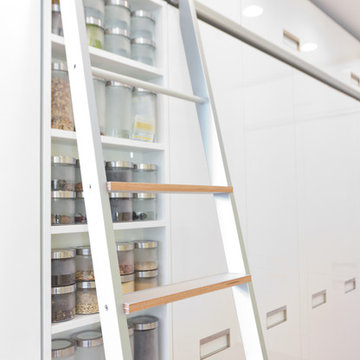
photos: Dola photography
http://www.dolaphotography.com
Example of a minimalist u-shaped eat-in kitchen design in Boston with an undermount sink, flat-panel cabinets, white cabinets, soapstone countertops, yellow backsplash and white appliances
Example of a minimalist u-shaped eat-in kitchen design in Boston with an undermount sink, flat-panel cabinets, white cabinets, soapstone countertops, yellow backsplash and white appliances
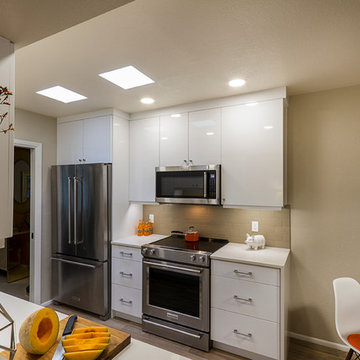
Photography by Jeffrey Volker
Enclosed kitchen - small modern galley porcelain tile enclosed kitchen idea in Phoenix with an undermount sink, flat-panel cabinets, white cabinets, quartz countertops, beige backsplash, subway tile backsplash, white appliances and no island
Enclosed kitchen - small modern galley porcelain tile enclosed kitchen idea in Phoenix with an undermount sink, flat-panel cabinets, white cabinets, quartz countertops, beige backsplash, subway tile backsplash, white appliances and no island
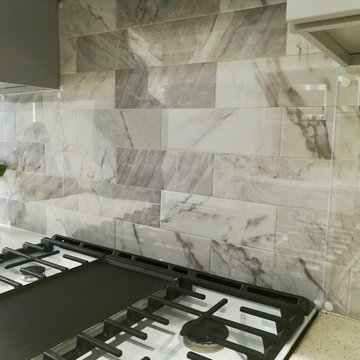
This Old Kitchen Needed a Facelift in which Purewal Contractors Inc was able to build a beautiful design involved doing new custom cabinets, quartz countertops, new tile, along with new sink plumbing and electrical
The End Result Was A Kitchen with gray neatrual tone but also spacious feel
Need a Kitchen Call Purewal Contractors Inc @ 718-441-5258
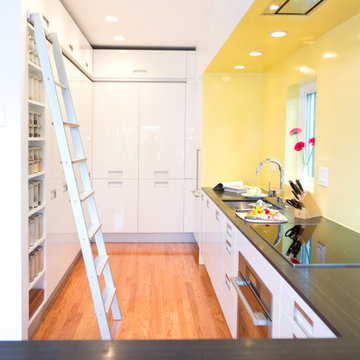
photos: Dola photography
http://www.dolaphotography.com
Inspiration for a modern u-shaped eat-in kitchen remodel in Boston with an undermount sink, flat-panel cabinets, white cabinets, soapstone countertops, yellow backsplash and white appliances
Inspiration for a modern u-shaped eat-in kitchen remodel in Boston with an undermount sink, flat-panel cabinets, white cabinets, soapstone countertops, yellow backsplash and white appliances
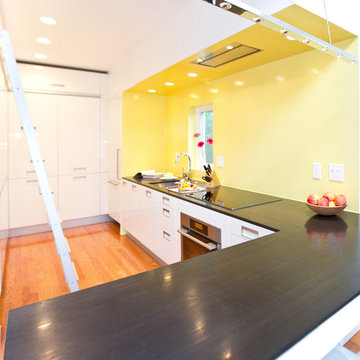
photos: Dola photography
http://www.dolaphotography.com
Inspiration for a modern u-shaped eat-in kitchen remodel in Boston with an undermount sink, flat-panel cabinets, white cabinets, soapstone countertops, yellow backsplash and white appliances
Inspiration for a modern u-shaped eat-in kitchen remodel in Boston with an undermount sink, flat-panel cabinets, white cabinets, soapstone countertops, yellow backsplash and white appliances
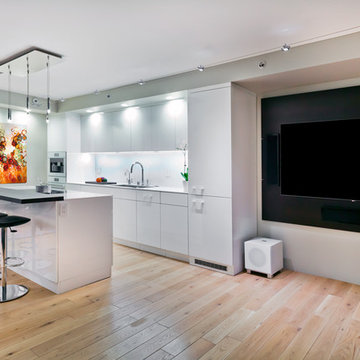
Gilbertson Photography
Example of a small minimalist single-wall medium tone wood floor and brown floor open concept kitchen design in Minneapolis with an undermount sink, flat-panel cabinets, white cabinets, quartz countertops, white backsplash, glass sheet backsplash, white appliances, an island and white countertops
Example of a small minimalist single-wall medium tone wood floor and brown floor open concept kitchen design in Minneapolis with an undermount sink, flat-panel cabinets, white cabinets, quartz countertops, white backsplash, glass sheet backsplash, white appliances, an island and white countertops
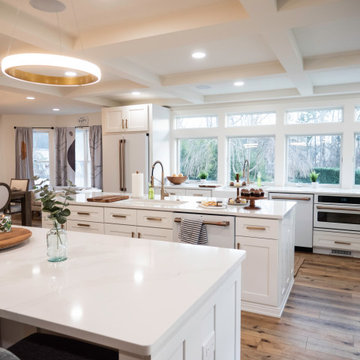
Walls removed to enlarge kitchen and open into the family room . Windows from ceiling to countertop for more light. Coffered ceiling adds dimension. This modern white kitchen also features two islands and two large islands.
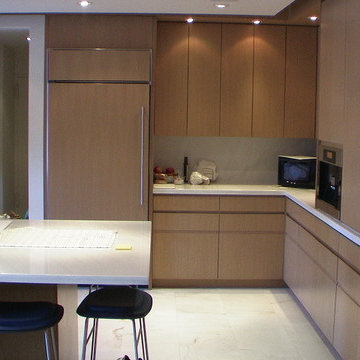
Minimalist light wood floor kitchen photo in New York with a drop-in sink, flat-panel cabinets, light wood cabinets, stainless steel countertops, white backsplash, glass sheet backsplash, white appliances and an island
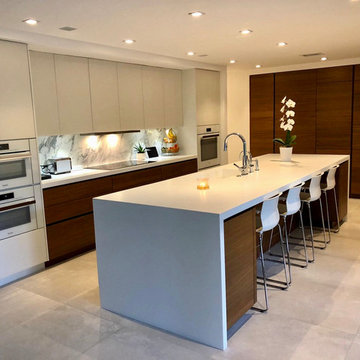
After picture of this stunning kitchen.
Open concept kitchen - mid-sized modern l-shaped ceramic tile and gray floor open concept kitchen idea in Miami with a drop-in sink, flat-panel cabinets, medium tone wood cabinets, quartz countertops, multicolored backsplash, marble backsplash, white appliances, an island and white countertops
Open concept kitchen - mid-sized modern l-shaped ceramic tile and gray floor open concept kitchen idea in Miami with a drop-in sink, flat-panel cabinets, medium tone wood cabinets, quartz countertops, multicolored backsplash, marble backsplash, white appliances, an island and white countertops
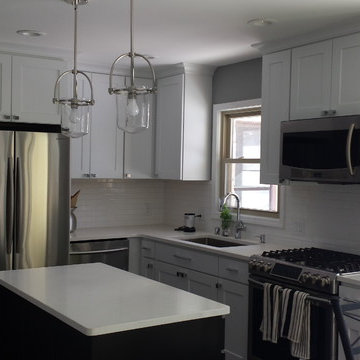
Eat-in kitchen - mid-sized modern u-shaped dark wood floor and brown floor eat-in kitchen idea in Milwaukee with an island, recessed-panel cabinets, white cabinets, solid surface countertops, white backsplash, subway tile backsplash, white appliances and an undermount sink
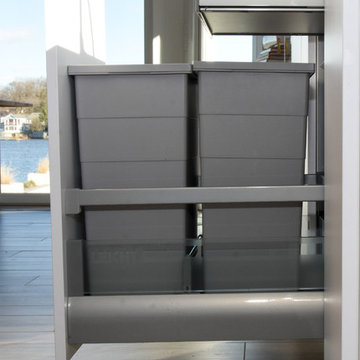
2.4 liter waste bin and recycle with drawer on top for garbage bag/cleaning supplies etc.
Inspiration for a mid-sized modern l-shaped light wood floor eat-in kitchen remodel in New York with an undermount sink, flat-panel cabinets, white cabinets, solid surface countertops, white appliances and an island
Inspiration for a mid-sized modern l-shaped light wood floor eat-in kitchen remodel in New York with an undermount sink, flat-panel cabinets, white cabinets, solid surface countertops, white appliances and an island
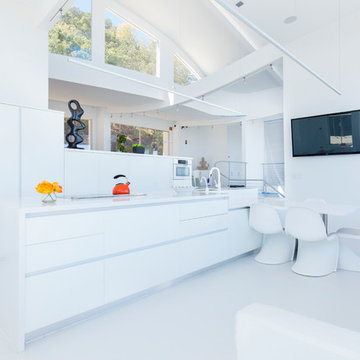
This modern, all-white home in Los Altos Hills features white, matte glass kitchen cabinets from Aran Cucine’s Volare collection with a quartz countertop from Caesarstone in Blizzard. Modern appliances include an integrated three-unit 24” refridgerator from Liebherr, an induction cooktop from Gaggenau, and a speed oven and dishwasher from Miele.
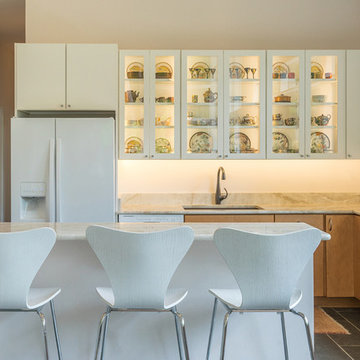
The HingeHouse, designed by Maryann Thompson Architects and fabricated by Acorn Deck House Company, is open and flexible. The wings of the home are customizable based on need and connected by a central “hinge,” which essentially becomes an outdoor living space. The featured HingeHouse has two wings of living space and a hinge that includes an outdoor fireplace and sitting area.
Modern Kitchen with White Appliances Ideas
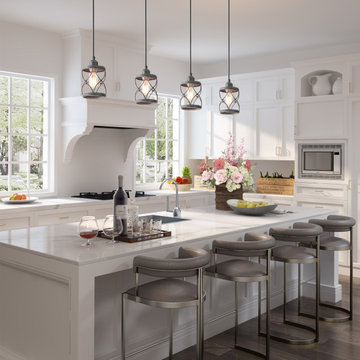
This one-light mini pendant brings versatile style to your luminary arrangement. Its open iron-made shade adds a breezy touch to any space while its antique silver pairs perfectly with the adjustable rod and wall decor. With traditional X-shaped accents, this on-trend one-light mini pendant is an updated classic.
9





