Modern Kitchen with White Appliances Ideas
Refine by:
Budget
Sort by:Popular Today
141 - 160 of 4,676 photos
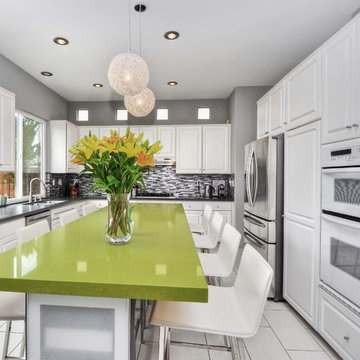
White and gray kitchen with a large center island that can sit up to ten guests. The green quartz countertop adds a vibrant note to the space.
Example of a minimalist u-shaped ceramic tile open concept kitchen design in Orange County with a double-bowl sink, recessed-panel cabinets, white cabinets, quartz countertops, gray backsplash, glass tile backsplash, white appliances and an island
Example of a minimalist u-shaped ceramic tile open concept kitchen design in Orange County with a double-bowl sink, recessed-panel cabinets, white cabinets, quartz countertops, gray backsplash, glass tile backsplash, white appliances and an island
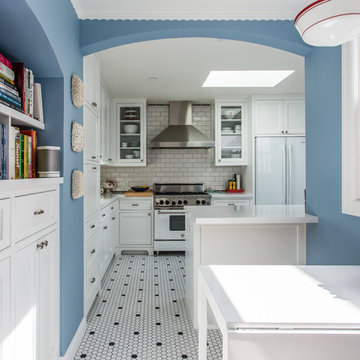
Gillian Walsworth
Enclosed kitchen - mid-sized modern galley ceramic tile and white floor enclosed kitchen idea in San Francisco with an undermount sink, shaker cabinets, white cabinets, quartzite countertops, white backsplash, subway tile backsplash, white appliances and no island
Enclosed kitchen - mid-sized modern galley ceramic tile and white floor enclosed kitchen idea in San Francisco with an undermount sink, shaker cabinets, white cabinets, quartzite countertops, white backsplash, subway tile backsplash, white appliances and no island
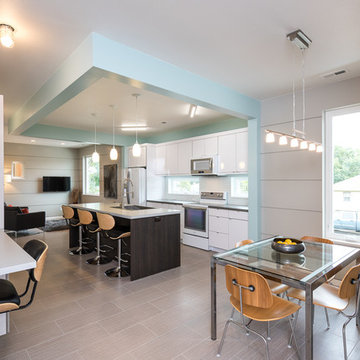
Dana Middleton Photography
Inspiration for a mid-sized modern galley ceramic tile eat-in kitchen remodel in Other with a single-bowl sink, flat-panel cabinets, white cabinets, laminate countertops, white backsplash, glass tile backsplash, white appliances and an island
Inspiration for a mid-sized modern galley ceramic tile eat-in kitchen remodel in Other with a single-bowl sink, flat-panel cabinets, white cabinets, laminate countertops, white backsplash, glass tile backsplash, white appliances and an island
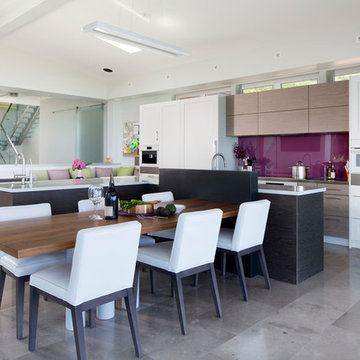
Example of a large minimalist l-shaped concrete floor and gray floor eat-in kitchen design in Hawaii with flat-panel cabinets, beige cabinets, stainless steel countertops, glass sheet backsplash and white appliances
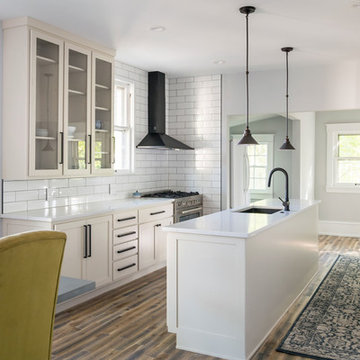
Photo by Karen Palmer Photography
Mid-sized minimalist l-shaped medium tone wood floor and brown floor open concept kitchen photo in St Louis with a drop-in sink, recessed-panel cabinets, white cabinets, quartz countertops, white backsplash, subway tile backsplash, white appliances, an island and white countertops
Mid-sized minimalist l-shaped medium tone wood floor and brown floor open concept kitchen photo in St Louis with a drop-in sink, recessed-panel cabinets, white cabinets, quartz countertops, white backsplash, subway tile backsplash, white appliances, an island and white countertops
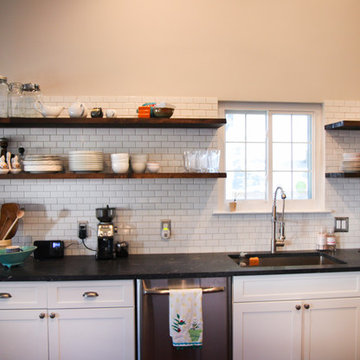
Example of a mid-sized minimalist l-shaped dark wood floor, brown floor and vaulted ceiling eat-in kitchen design in Austin with an undermount sink, shaker cabinets, white cabinets, granite countertops, white backsplash, subway tile backsplash, white appliances and an island
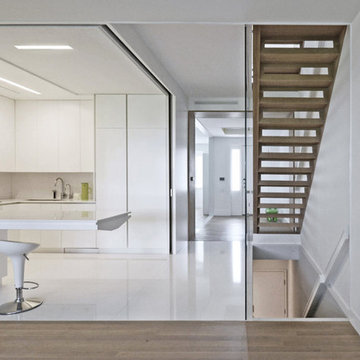
Inspiration for a large modern galley white floor and marble floor open concept kitchen remodel in New York with flat-panel cabinets, white cabinets, white backsplash, white appliances, no island, an undermount sink, solid surface countertops and white countertops
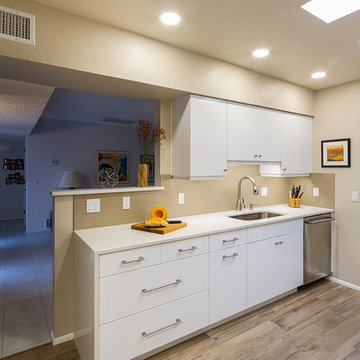
Photography by Jeffrey Volker
Inspiration for a small modern galley porcelain tile enclosed kitchen remodel in Phoenix with an undermount sink, flat-panel cabinets, white cabinets, quartz countertops, beige backsplash, subway tile backsplash, white appliances and no island
Inspiration for a small modern galley porcelain tile enclosed kitchen remodel in Phoenix with an undermount sink, flat-panel cabinets, white cabinets, quartz countertops, beige backsplash, subway tile backsplash, white appliances and no island
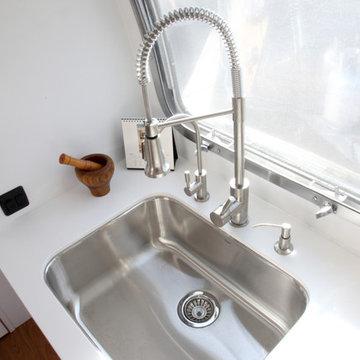
Example of a small minimalist single-wall dark wood floor kitchen design in Santa Barbara with a single-bowl sink, flat-panel cabinets, white cabinets, solid surface countertops, white backsplash and white appliances
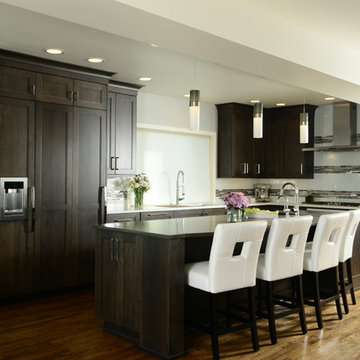
Inspiration for a modern dark wood floor eat-in kitchen remodel in Seattle with an undermount sink, flat-panel cabinets, white cabinets, quartz countertops, glass tile backsplash, white appliances and an island
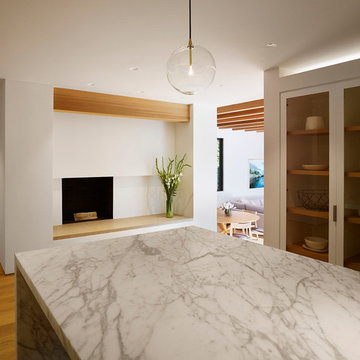
Example of a minimalist kitchen design in Los Angeles with flat-panel cabinets, white cabinets, marble countertops, white backsplash, white appliances, an island and white countertops
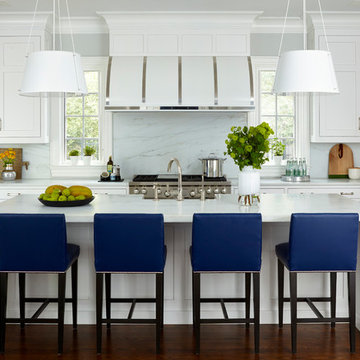
This is a found photo of one of our project with, I believe, Deane Inc. The brown and green palette is tasteful against the white kitchen, but making those blue chairs in the foreground work suggests a masterstroke. Please contact me with any questions about photo attribution.
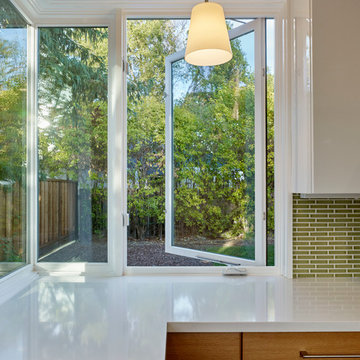
Casement windows in the corner of the kitchen invite the outdoors into this light and airy space.
Cesar Rubio Photography
Example of a mid-sized minimalist l-shaped cork floor open concept kitchen design in San Francisco with flat-panel cabinets, green backsplash, an island, an undermount sink, medium tone wood cabinets, quartz countertops, ceramic backsplash and white appliances
Example of a mid-sized minimalist l-shaped cork floor open concept kitchen design in San Francisco with flat-panel cabinets, green backsplash, an island, an undermount sink, medium tone wood cabinets, quartz countertops, ceramic backsplash and white appliances
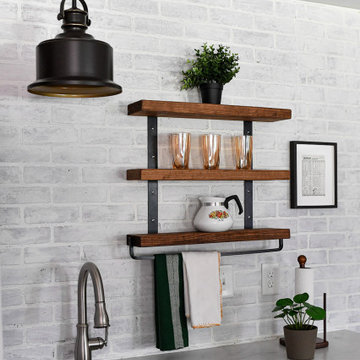
Basement kitchenette space with painted terra-cotta cabinets.
Eat-in kitchen - mid-sized modern single-wall porcelain tile and blue floor eat-in kitchen idea in Atlanta with a single-bowl sink, raised-panel cabinets, orange cabinets, laminate countertops, white backsplash, brick backsplash, white appliances, an island and gray countertops
Eat-in kitchen - mid-sized modern single-wall porcelain tile and blue floor eat-in kitchen idea in Atlanta with a single-bowl sink, raised-panel cabinets, orange cabinets, laminate countertops, white backsplash, brick backsplash, white appliances, an island and gray countertops
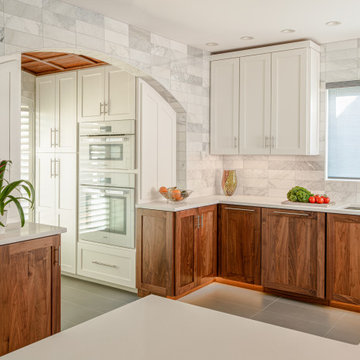
Example of a small minimalist porcelain tile, gray floor and wood ceiling eat-in kitchen design in Indianapolis with a single-bowl sink, shaker cabinets, medium tone wood cabinets, quartz countertops, white appliances and a peninsula
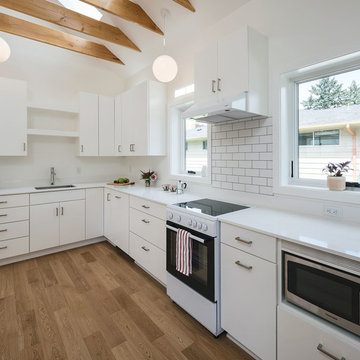
Inspiration for a small modern l-shaped light wood floor open concept kitchen remodel in Portland with an undermount sink, flat-panel cabinets, white cabinets, quartz countertops, white backsplash, ceramic backsplash, white appliances and white countertops
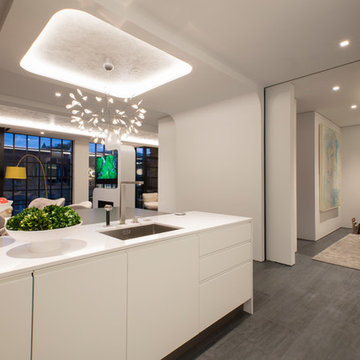
The POLIFORM kitchen is all white flat cabinets, undercounter drawer refrigerators and glass/stainless steel appliances. The backsplashes are back-painted glass, with LED cove lighting. The countertops are quartz. The view into the study/guest bedroom is unobstructed once the sliding industrial door is pulled into the pocket.
Photography: Geoffrey Hodgdon
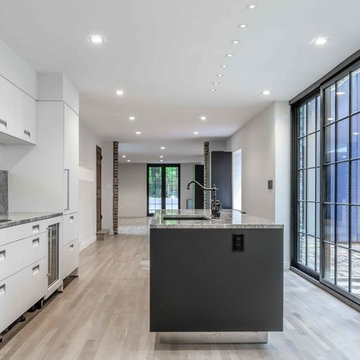
Tod Connell
todconnellphotography.com
cell 703.472.9472
Example of a mid-sized minimalist single-wall light wood floor and beige floor eat-in kitchen design in DC Metro with an undermount sink, flat-panel cabinets, white cabinets, granite countertops, gray backsplash, stone slab backsplash, white appliances, two islands and gray countertops
Example of a mid-sized minimalist single-wall light wood floor and beige floor eat-in kitchen design in DC Metro with an undermount sink, flat-panel cabinets, white cabinets, granite countertops, gray backsplash, stone slab backsplash, white appliances, two islands and gray countertops
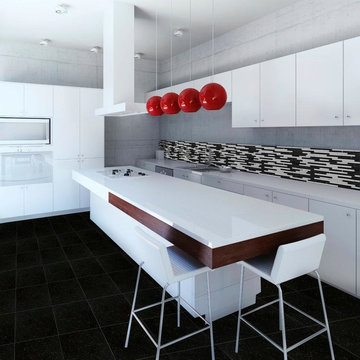
Large minimalist l-shaped ceramic tile eat-in kitchen photo in Orange County with a double-bowl sink, flat-panel cabinets, white cabinets, solid surface countertops, multicolored backsplash, matchstick tile backsplash, white appliances and an island
Modern Kitchen with White Appliances Ideas
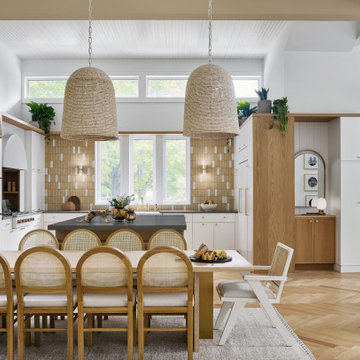
Large minimalist u-shaped light wood floor open concept kitchen photo in Chicago with a farmhouse sink, white cabinets, quartz countertops, multicolored backsplash, cement tile backsplash, white appliances, an island and gray countertops
8





