Modern Kitchen with White Backsplash Ideas
Refine by:
Budget
Sort by:Popular Today
1081 - 1100 of 56,827 photos
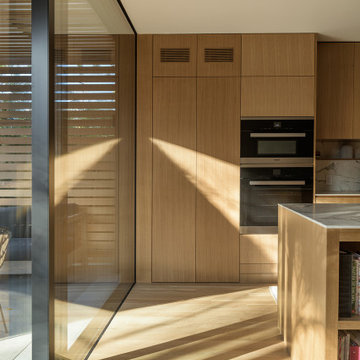
To ensure peak performance, the Boise Passive House utilized triple-pane glazing with the A5 aluminum window, Air-Lux Sliding door, and A7 swing door. Each product brings dynamic efficiency, further affirming an air-tight building envelope. The increased air-seals, larger thermal breaks, argon-filled glazing, and low-E glass, may be standard features for the Glo Series but they provide exceptional performance just the same. Furthermore, the low iron glass and slim frame profiles provide clarity and increased views prioritizing overall aesthetics despite their notable efficiency values.
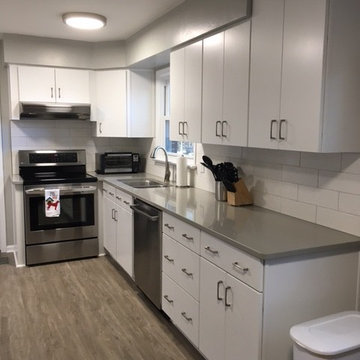
Example of a mid-sized minimalist u-shaped vinyl floor enclosed kitchen design in Other with an undermount sink, flat-panel cabinets, white cabinets, quartz countertops, white backsplash, subway tile backsplash, stainless steel appliances and no island
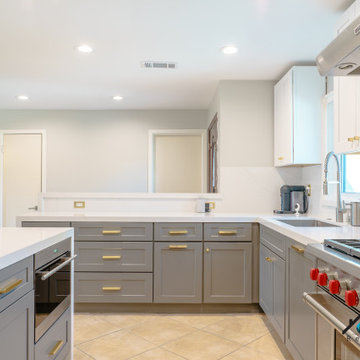
We turned this open concept kitchen in Northridge and upgraded it with cool new features such as the once laundry room that is a powder room. We remove an extensive soffit that went through the kitchen to the dining room. The dining room now has exposed beams and white wooden shiplap for a high ceiling effect and a new chandelier. The kitchen received a brand new set of white/gray shaker cabinets, white marble countertops, new appliances, gold hardware accents, new outlets, and recessed lighting. We closed the doorway from the kitchen to the bathroom nearby to create more privacy for the bedroom and extend the hallway space. We also extended the depth of the pantry space by pushing the closet space a little bit further out. We installed 45 linear feet of a combination of white and gray shaker cabinets. We installed a beautiful Wolf stovetop and dishwasher.
For the powder room, we installed a new vanity, stackable washer/dryer, storage cabinets, tile flooring, and a new toilet.
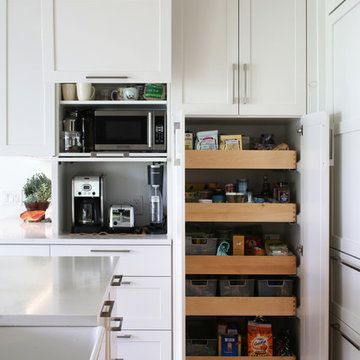
Tim Murphy
Large minimalist l-shaped dark wood floor and brown floor eat-in kitchen photo in Denver with an undermount sink, shaker cabinets, white cabinets, quartz countertops, white backsplash, stone slab backsplash, stainless steel appliances and an island
Large minimalist l-shaped dark wood floor and brown floor eat-in kitchen photo in Denver with an undermount sink, shaker cabinets, white cabinets, quartz countertops, white backsplash, stone slab backsplash, stainless steel appliances and an island
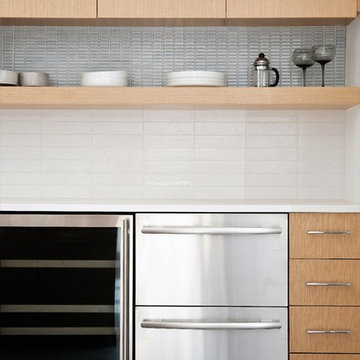
Dane Cronin
Example of a minimalist u-shaped porcelain tile and gray floor open concept kitchen design in Denver with an undermount sink, flat-panel cabinets, light wood cabinets, quartz countertops, white backsplash, porcelain backsplash, stainless steel appliances and white countertops
Example of a minimalist u-shaped porcelain tile and gray floor open concept kitchen design in Denver with an undermount sink, flat-panel cabinets, light wood cabinets, quartz countertops, white backsplash, porcelain backsplash, stainless steel appliances and white countertops
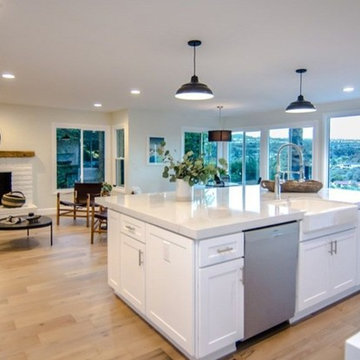
Open concept kitchen - mid-sized modern l-shaped light wood floor and beige floor open concept kitchen idea in Los Angeles with a farmhouse sink, shaker cabinets, white cabinets, quartz countertops, white backsplash, subway tile backsplash, stainless steel appliances, an island and white countertops

White Modern Kitchen with open shelving.
Small minimalist single-wall light wood floor and vaulted ceiling eat-in kitchen photo in Cleveland with an undermount sink, flat-panel cabinets, white cabinets, solid surface countertops, white backsplash, terra-cotta backsplash, stainless steel appliances, an island and white countertops
Small minimalist single-wall light wood floor and vaulted ceiling eat-in kitchen photo in Cleveland with an undermount sink, flat-panel cabinets, white cabinets, solid surface countertops, white backsplash, terra-cotta backsplash, stainless steel appliances, an island and white countertops
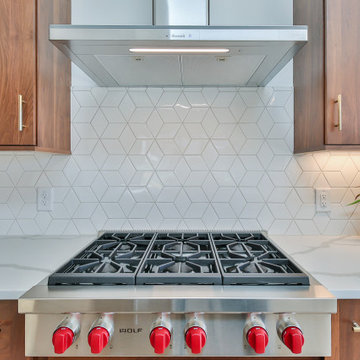
Inspiration for a mid-sized modern l-shaped light wood floor and beige floor open concept kitchen remodel in Raleigh with an undermount sink, flat-panel cabinets, medium tone wood cabinets, quartzite countertops, white backsplash, ceramic backsplash, stainless steel appliances, an island and white countertops
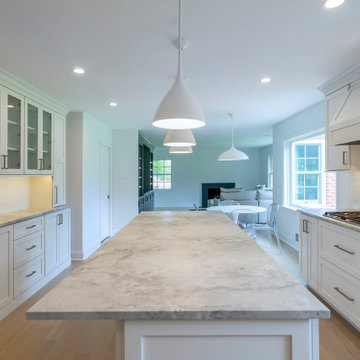
Renovations made this house bright, open, and modern. In addition to installing white oak flooring, we opened up and brightened the living space by removing a wall between the kitchen and family room and added large windows to the kitchen. In the family room, we custom made the built-ins with a clean design and ample storage. In the family room, we custom-made the built-ins. We also custom made the laundry room cubbies, using shiplap that we painted light blue.
Rudloff Custom Builders has won Best of Houzz for Customer Service in 2014, 2015 2016, 2017 and 2019. We also were voted Best of Design in 2016, 2017, 2018, 2019 which only 2% of professionals receive. Rudloff Custom Builders has been featured on Houzz in their Kitchen of the Week, What to Know About Using Reclaimed Wood in the Kitchen as well as included in their Bathroom WorkBook article. We are a full service, certified remodeling company that covers all of the Philadelphia suburban area. This business, like most others, developed from a friendship of young entrepreneurs who wanted to make a difference in their clients’ lives, one household at a time. This relationship between partners is much more than a friendship. Edward and Stephen Rudloff are brothers who have renovated and built custom homes together paying close attention to detail. They are carpenters by trade and understand concept and execution. Rudloff Custom Builders will provide services for you with the highest level of professionalism, quality, detail, punctuality and craftsmanship, every step of the way along our journey together.
Specializing in residential construction allows us to connect with our clients early in the design phase to ensure that every detail is captured as you imagined. One stop shopping is essentially what you will receive with Rudloff Custom Builders from design of your project to the construction of your dreams, executed by on-site project managers and skilled craftsmen. Our concept: envision our client’s ideas and make them a reality. Our mission: CREATING LIFETIME RELATIONSHIPS BUILT ON TRUST AND INTEGRITY.
Photo Credit: Linda McManus Images
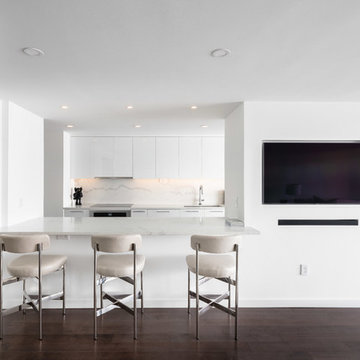
Inspiration for a modern dark wood floor and brown floor open concept kitchen remodel in New York with an undermount sink, flat-panel cabinets, white cabinets, white backsplash, stone slab backsplash, white countertops, quartz countertops and stainless steel appliances
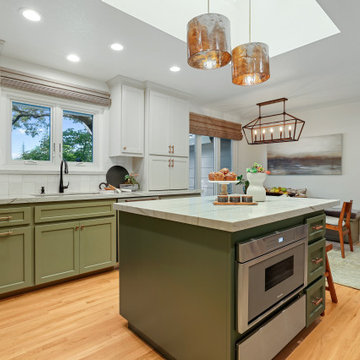
KitchenCRATE Custom Arrowwood Drive | Countertop: Bedrosians Glacier White Quartzite | Backsplash: Bedrosians Cloe Tile in White | Sink: Blanco Diamond Super Single Bowl in Concrete Gray | Faucet: Kohler Simplice Faucet in Matte Black | Cabinet Paint (Perimeter Uppers): Sherwin-Williams Worldly Gray in Eggshell | Cabinet Paint (Lowers): Sherwin-Williams Adaptive Shade in Eggshell | Cabinet Paint (Island): Sherwin-Williams Rosemary in Eggshell | Wall Paint: Sherwin-Williams Pearly White in Eggshell | For more visit: https://kbcrate.com/kitchencrate-custom-arrowwood-drive-in-riverbank-ca-is-complete/
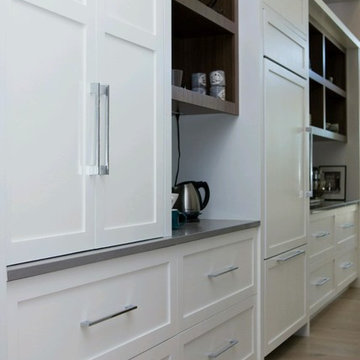
Kitchen uses Walnut with a brown finish for all of the exposed wood surfaces. Walnut used on the slab doors are cut from the same panel to give synchronized pattern that matches vertically.
All painted cabinets are made from Alder.
Unique detail to note for the kitchen is the single seamless top shelve pieces on the top of the cook top and side wall that extend 12 feet without any gaps.
The waterfall edge granite counter top captures initial attention and is the bridge that bring together the Warm walnut kitchen with the white storage and integrated fridge.
Project By: Urban Vision Woodworks
Contact: Michael Alaman
602.882.6606
michael.alaman@yahoo.com
Instagram: www.instagram.com/urban_vision_woodworks
Materials Supplied by: Peterman Lumber, Inc.
Fontana, CA | Las Vegas, NV | Phoenix, AZ
http://petermanlumber.com/
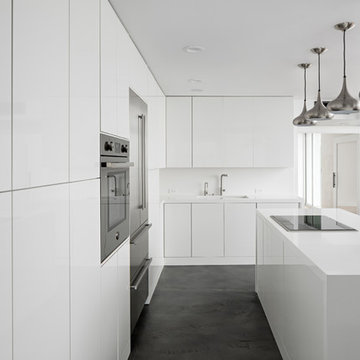
A beautiful modern design near downtown Phoenix in the Biltmore. We installed white high gloss acrylic cabinetry. Our client didn't want to see any cabinet hardware and so we did frameless cabinetry with touch latch hardware. All of the drawers are also behind the doors so that it is visually in line. We also installed an induction oven
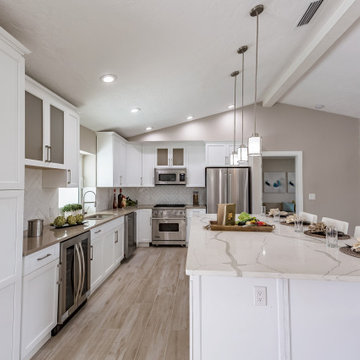
Kitchen of an Intracoastal Home in Sarasota, Florida. Design by Doshia Wagner of NonStop Staging. Photography by Christina Cook Lee.
Example of a large minimalist single-wall ceramic tile and beige floor open concept kitchen design in Tampa with recessed-panel cabinets, white cabinets, quartzite countertops, white backsplash, subway tile backsplash, stainless steel appliances, an island, beige countertops and an undermount sink
Example of a large minimalist single-wall ceramic tile and beige floor open concept kitchen design in Tampa with recessed-panel cabinets, white cabinets, quartzite countertops, white backsplash, subway tile backsplash, stainless steel appliances, an island, beige countertops and an undermount sink
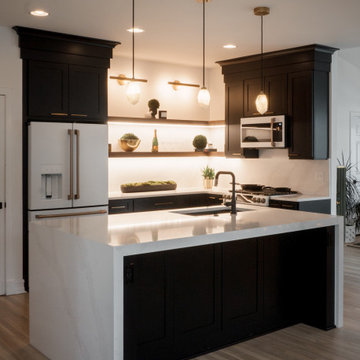
black tricorn color kitchen with silestone calacatta gold countertops
Open concept kitchen - mid-sized modern l-shaped light wood floor and brown floor open concept kitchen idea in Atlanta with an undermount sink, shaker cabinets, black cabinets, quartz countertops, white backsplash, quartz backsplash, white appliances, an island and white countertops
Open concept kitchen - mid-sized modern l-shaped light wood floor and brown floor open concept kitchen idea in Atlanta with an undermount sink, shaker cabinets, black cabinets, quartz countertops, white backsplash, quartz backsplash, white appliances, an island and white countertops

View of kitchen and peninsula. Image by Shelly Harrison Photography
Eat-in kitchen - small modern u-shaped medium tone wood floor eat-in kitchen idea in Boston with an undermount sink, flat-panel cabinets, blue cabinets, quartz countertops, white backsplash, stainless steel appliances, a peninsula and white countertops
Eat-in kitchen - small modern u-shaped medium tone wood floor eat-in kitchen idea in Boston with an undermount sink, flat-panel cabinets, blue cabinets, quartz countertops, white backsplash, stainless steel appliances, a peninsula and white countertops
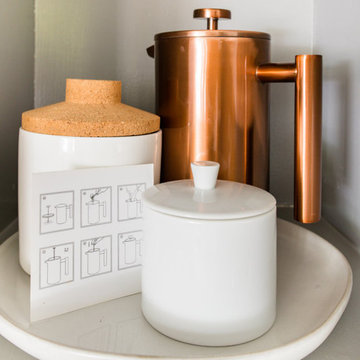
One of the storage wall art cubbies houses a small coffee station for guests, with an easy-to-use and beautiful copper French press.
Inspiration for a small modern single-wall light wood floor and beige floor open concept kitchen remodel in Chicago with an undermount sink, flat-panel cabinets, white cabinets, solid surface countertops, white backsplash, stainless steel appliances, no island and white countertops
Inspiration for a small modern single-wall light wood floor and beige floor open concept kitchen remodel in Chicago with an undermount sink, flat-panel cabinets, white cabinets, solid surface countertops, white backsplash, stainless steel appliances, no island and white countertops
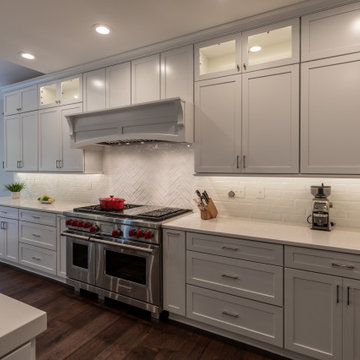
This couple have been living in their single-family Ashburn home for a wile and getting ready to update their home one step at the time.
Their kitchen was very small & dated. They would like to add sunroom. After talking to our designer, they come to conclusion to add sunroom/ Breakfast area to extend the kitchen & kill two birds with one stone.
Also, they decide to renovate two bathrooms upstairs. (Master bathroom & Hall bathroom)
Master bathroom was too small & after meeting with designer they agreed to take couple feet from bedroom & enlarge master bathroom.
She felt cramped and out dated in her old kitchen. A big pantry closet was taking way too much real estate out of her kitchen space.
We have taken down bearing wall to adjacent family room to expand kitchen and implement 10’ feet long Island with sink, dishwasher and microwave into it.
The gas line and new 48” professional stove was relocated to west wall and now home for a long run of floor to ceiling cabinetry.
Display glass front lit cabinetry is place for her color full china’s
The north wall where closet used to be now is place for large scale refrigerator and freezer towers and pantry space. A tall unit of secondary oven and steam one is now placed in this wall
Installing matching wide plank espresso hardwood flooring has expanded this kitchen into all adjacent rooms.
New lighting plans, gorgeous pendent lighting make this center island to stand tall.
The traffic flow has been improved a lot allowing large gathering and entertainment much more than ever before.
She has carefully selected a soft tone backsplash to compliment the soapstone counter tops.
On the end they decided to have a stone patio right next to sunroom & enjoy their outdoor gathering as well.
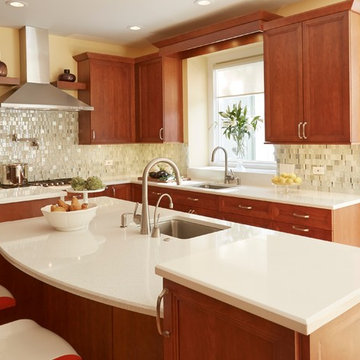
Modern kitchen with medium tone cherry cabinets and white quartz counters. The two tier island accomodates a second sink, second dishwasher and second oven.
Modern Kitchen with White Backsplash Ideas

This contemporary kitchen may lack in size but not efficiency. Adding the peninsula added storage and counter top space. The flat grey panel is a neutral tone that works great with surrounding pops of colors.
55





