Modern Laundry Room with White Cabinets Ideas
Refine by:
Budget
Sort by:Popular Today
21 - 40 of 1,801 photos
Item 1 of 3
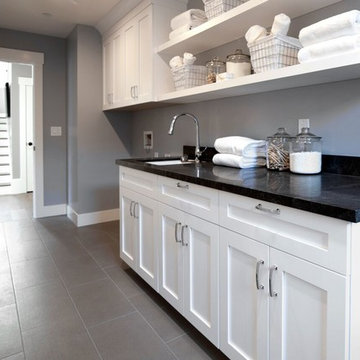
Spacious and functional laundry room with plenty of storage.
Minimalist galley porcelain tile laundry room photo in San Francisco with an undermount sink, shaker cabinets, white cabinets, granite countertops, gray walls and a side-by-side washer/dryer
Minimalist galley porcelain tile laundry room photo in San Francisco with an undermount sink, shaker cabinets, white cabinets, granite countertops, gray walls and a side-by-side washer/dryer
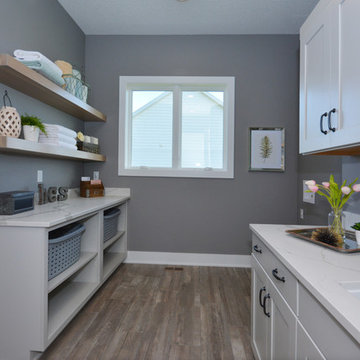
Creative Backing Photos
Example of a mid-sized minimalist galley ceramic tile and brown floor dedicated laundry room design in Other with an undermount sink, recessed-panel cabinets, white cabinets, quartz countertops, gray walls, a side-by-side washer/dryer and white countertops
Example of a mid-sized minimalist galley ceramic tile and brown floor dedicated laundry room design in Other with an undermount sink, recessed-panel cabinets, white cabinets, quartz countertops, gray walls, a side-by-side washer/dryer and white countertops
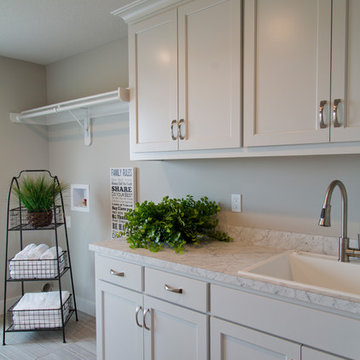
Inspiration for a mid-sized modern galley ceramic tile and multicolored floor dedicated laundry room remodel in Kansas City with a drop-in sink, shaker cabinets, white cabinets, marble countertops and gray walls

Meagan Larsen Photography
Inspiration for a modern galley medium tone wood floor and brown floor utility room remodel in Denver with an undermount sink, recessed-panel cabinets, white cabinets, marble countertops, gray walls, a stacked washer/dryer and white countertops
Inspiration for a modern galley medium tone wood floor and brown floor utility room remodel in Denver with an undermount sink, recessed-panel cabinets, white cabinets, marble countertops, gray walls, a stacked washer/dryer and white countertops

white shaker style inset cabinets
Inspiration for a large modern single-wall porcelain tile and multicolored floor laundry room remodel in Columbus with an undermount sink, shaker cabinets, white cabinets, quartz countertops, black backsplash, quartz backsplash, white walls, a side-by-side washer/dryer and black countertops
Inspiration for a large modern single-wall porcelain tile and multicolored floor laundry room remodel in Columbus with an undermount sink, shaker cabinets, white cabinets, quartz countertops, black backsplash, quartz backsplash, white walls, a side-by-side washer/dryer and black countertops
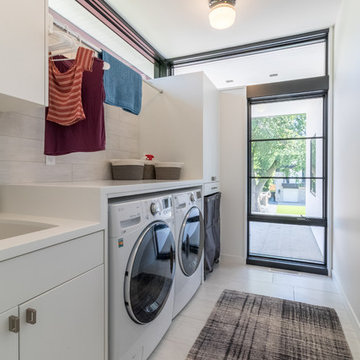
Chase Vogt
Dedicated laundry room - mid-sized modern single-wall porcelain tile and white floor dedicated laundry room idea in Minneapolis with an undermount sink, flat-panel cabinets, white cabinets, quartz countertops, white walls and a side-by-side washer/dryer
Dedicated laundry room - mid-sized modern single-wall porcelain tile and white floor dedicated laundry room idea in Minneapolis with an undermount sink, flat-panel cabinets, white cabinets, quartz countertops, white walls and a side-by-side washer/dryer
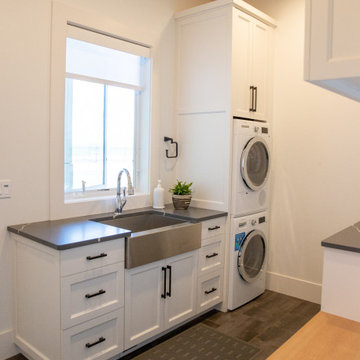
Laundry
Laundry room - small modern ceramic tile and gray floor laundry room idea in Portland with a farmhouse sink, shaker cabinets, white cabinets, quartz countertops, white walls, a stacked washer/dryer and gray countertops
Laundry room - small modern ceramic tile and gray floor laundry room idea in Portland with a farmhouse sink, shaker cabinets, white cabinets, quartz countertops, white walls, a stacked washer/dryer and gray countertops
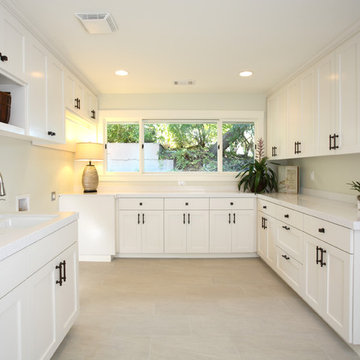
Douglas
Inspiration for a mid-sized modern u-shaped porcelain tile laundry room remodel in San Francisco with an undermount sink, shaker cabinets, white cabinets, solid surface countertops, white walls and a side-by-side washer/dryer
Inspiration for a mid-sized modern u-shaped porcelain tile laundry room remodel in San Francisco with an undermount sink, shaker cabinets, white cabinets, solid surface countertops, white walls and a side-by-side washer/dryer

Tucked away in a densely wooded lot, this modern style home features crisp horizontal lines and outdoor patios that playfully offset a natural surrounding. A narrow front elevation with covered entry to the left and tall galvanized tower to the right help orient as many windows as possible to take advantage of natural daylight. Horizontal lap siding with a deep charcoal color wrap the perimeter of this home and are broken up by a horizontal windows and moments of natural wood siding.
Inside, the entry foyer immediately spills over to the right giving way to the living rooms twelve-foot tall ceilings, corner windows, and modern fireplace. In direct eyesight of the foyer, is the homes secondary entrance, which is across the dining room from a stairwell lined with a modern cabled railing system. A collection of rich chocolate colored cabinetry with crisp white counters organizes the kitchen around an island with seating for four. Access to the main level master suite can be granted off of the rear garage entryway/mudroom. A small room with custom cabinetry serves as a hub, connecting the master bedroom to a second walk-in closet and dual vanity bathroom.
Outdoor entertainment is provided by a series of landscaped terraces that serve as this homes alternate front facade. At the end of the terraces is a large fire pit that also terminates the axis created by the dining room doors.
Downstairs, an open concept family room is connected to a refreshment area and den. To the rear are two more bedrooms that share a large bathroom.
Photographer: Ashley Avila Photography
Builder: Bouwkamp Builders, Inc.
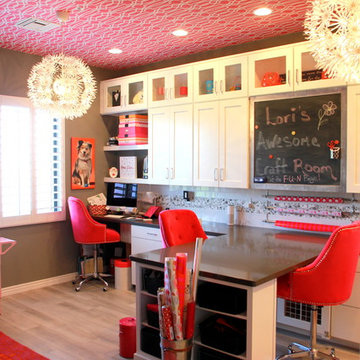
Waypoint Cabinetry in 650 Shaker door, painted linen finish.
Large minimalist l-shaped porcelain tile utility room photo in Phoenix with an undermount sink, shaker cabinets, white cabinets, quartz countertops, white walls and a stacked washer/dryer
Large minimalist l-shaped porcelain tile utility room photo in Phoenix with an undermount sink, shaker cabinets, white cabinets, quartz countertops, white walls and a stacked washer/dryer

Mid-sized minimalist single-wall ceramic tile utility room photo in Salt Lake City with flat-panel cabinets, white cabinets, solid surface countertops, green walls, a side-by-side washer/dryer and black countertops
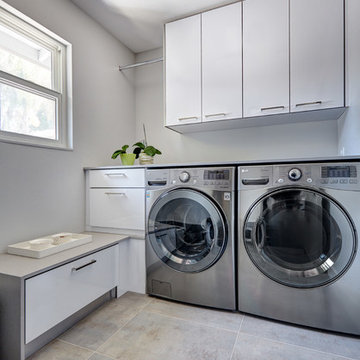
The concept in this laundry room was to create a simple, easy to use and clean space with ample storage and a place removed from the central part of the home to house the necessity of the cats and their litter box needs. There was no need for glamour in the laundry room yet we were still able to create a simple, classy and highly utilitarian space.
Photo credit: Fred Donham of PhotographerLink

Beautiful, functional laundry
Example of a large minimalist galley dark wood floor and brown floor utility room design in Philadelphia with a single-bowl sink, flat-panel cabinets, white cabinets, quartz countertops, yellow walls, a side-by-side washer/dryer and white countertops
Example of a large minimalist galley dark wood floor and brown floor utility room design in Philadelphia with a single-bowl sink, flat-panel cabinets, white cabinets, quartz countertops, yellow walls, a side-by-side washer/dryer and white countertops
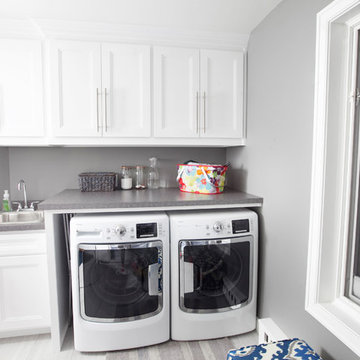
Utility room - modern utility room idea in Other with recessed-panel cabinets, white cabinets, laminate countertops, gray walls, a drop-in sink and a side-by-side washer/dryer

Chase Vogt
Inspiration for a mid-sized modern single-wall porcelain tile and white floor dedicated laundry room remodel in Minneapolis with an undermount sink, flat-panel cabinets, white cabinets, quartz countertops, white walls and a side-by-side washer/dryer
Inspiration for a mid-sized modern single-wall porcelain tile and white floor dedicated laundry room remodel in Minneapolis with an undermount sink, flat-panel cabinets, white cabinets, quartz countertops, white walls and a side-by-side washer/dryer
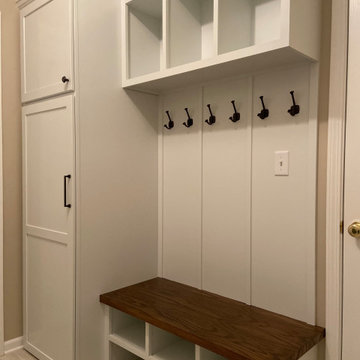
Built in Hall tree in the laundry room of our Blanchard Ln. Remodel
Laundry room - mid-sized modern porcelain tile and gray floor laundry room idea in Chicago with shaker cabinets, white cabinets and beige walls
Laundry room - mid-sized modern porcelain tile and gray floor laundry room idea in Chicago with shaker cabinets, white cabinets and beige walls
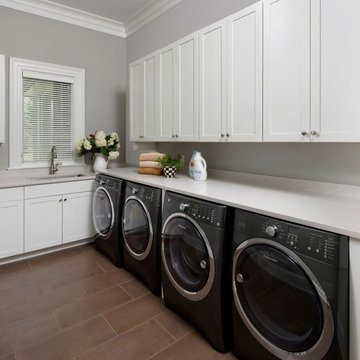
Prepared for lots of laundry!
Photography by Bob Narod.
Large minimalist l-shaped porcelain tile and brown floor dedicated laundry room photo in DC Metro with an undermount sink, flat-panel cabinets, white cabinets, quartz countertops, gray walls and a side-by-side washer/dryer
Large minimalist l-shaped porcelain tile and brown floor dedicated laundry room photo in DC Metro with an undermount sink, flat-panel cabinets, white cabinets, quartz countertops, gray walls and a side-by-side washer/dryer
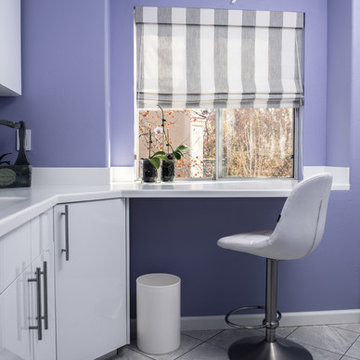
photo by Alex Yelluas
Utility room - small modern ceramic tile utility room idea in San Francisco with white cabinets and purple walls
Utility room - small modern ceramic tile utility room idea in San Francisco with white cabinets and purple walls
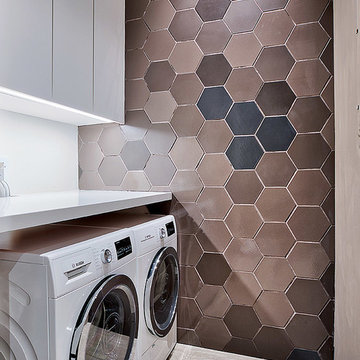
Architecture: GK Architecture
Photos: Brian Ashby (Briansperspective.com)
Example of a mid-sized minimalist single-wall ceramic tile and gray floor dedicated laundry room design in San Francisco with flat-panel cabinets, white cabinets, quartzite countertops, brown walls, a side-by-side washer/dryer and white countertops
Example of a mid-sized minimalist single-wall ceramic tile and gray floor dedicated laundry room design in San Francisco with flat-panel cabinets, white cabinets, quartzite countertops, brown walls, a side-by-side washer/dryer and white countertops
Modern Laundry Room with White Cabinets Ideas
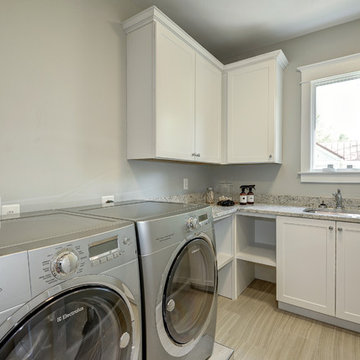
Mid-sized minimalist l-shaped dedicated laundry room photo in DC Metro with a single-bowl sink, shaker cabinets, white cabinets, granite countertops, beige walls and a side-by-side washer/dryer
2





