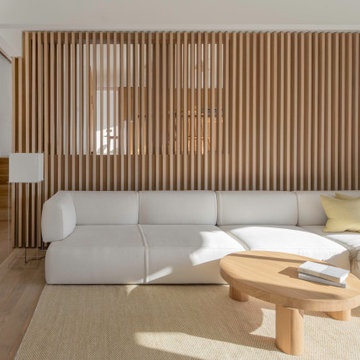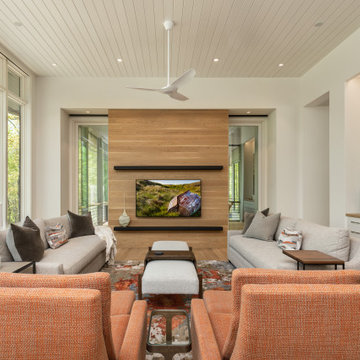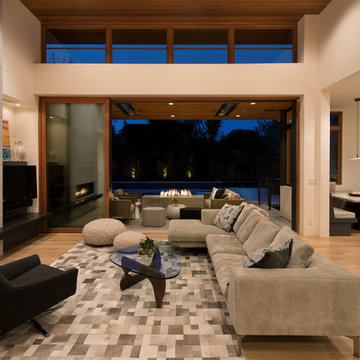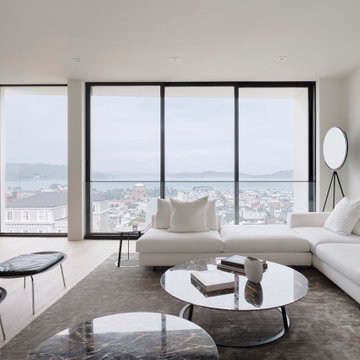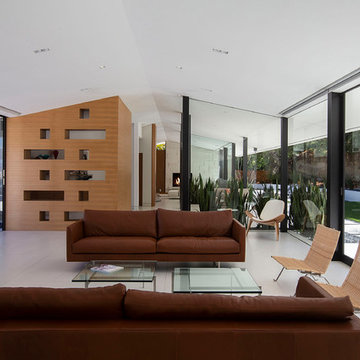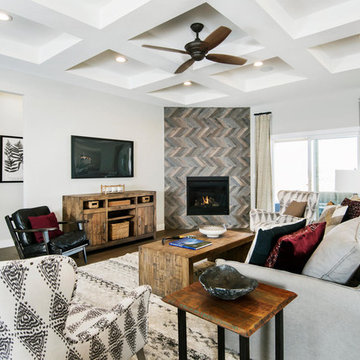Modern Living Room Ideas
Refine by:
Budget
Sort by:Popular Today
101 - 120 of 244,343 photos

This contemporary home features medium tone wood cabinets, marble countertops, white backsplash, stone slab backsplash, beige walls, and beautiful paintings which all create a stunning sophisticated look.
Project designed by Tribeca based interior designer Betty Wasserman. She designs luxury homes in New York City (Manhattan), The Hamptons (Southampton), and the entire tri-state area.
For more about Betty Wasserman, click here: https://www.bettywasserman.com/
To learn more about this project, click here: https://www.bettywasserman.com/spaces/macdougal-manor/
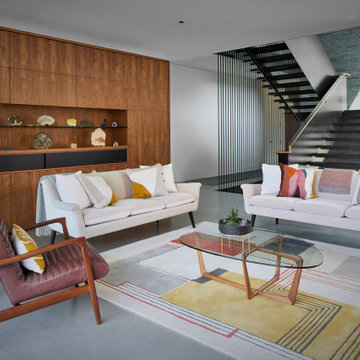
Beautiful Modern Home with Steel Fascia, Brick Exterior, Indoor/Outdoor Space, Steel Stair Case, reflecting pond. Concrete Flooring
Minimalist living room photo in Denver
Minimalist living room photo in Denver
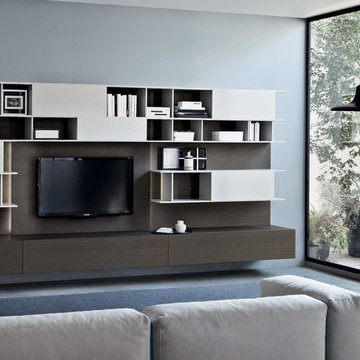
Alias L2-05 Hanging Unit II by Sangiacomo, Italy in ash oak veneer and gloss terranova lacquer, sliding doors in gloss bianco glass. Hanging units or back panels can be combined with the Alias system, creating countless compositions.
Find the right local pro for your project
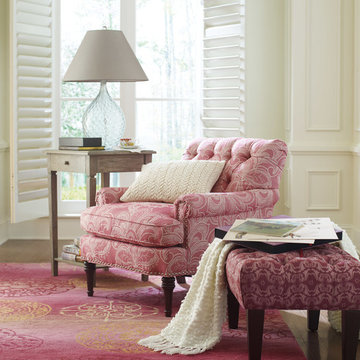
The Company C Portico Rug is a fabulous example of Radiant Orchid - Pantone's 2014 "it" color.
Company C also has custom upholstered furniture and ottomans in a variety of fabrics and details to choose from.
Velvet accent pillows and soft throws complete this cozy reading nook look!
Company C, Inc.
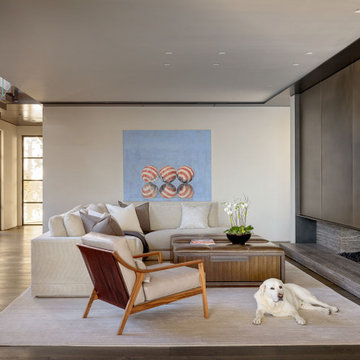
Living room - modern dark wood floor and brown floor living room idea in San Diego with white walls
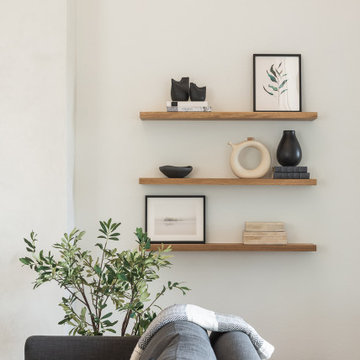
Example of a large minimalist open concept light wood floor and beige floor living room design in Dallas with white walls, a standard fireplace, a plaster fireplace and a wall-mounted tv
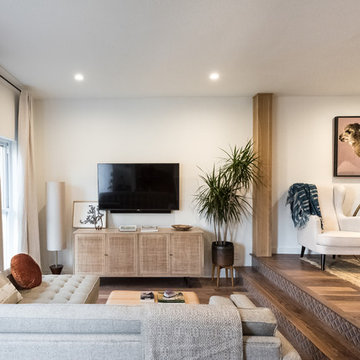
Remodel of townhouse. Created two living room areas by taking down separating wall. Urban Oak Photography
Inspiration for a small modern open concept medium tone wood floor living room remodel in Other with white walls and a wall-mounted tv
Inspiration for a small modern open concept medium tone wood floor living room remodel in Other with white walls and a wall-mounted tv
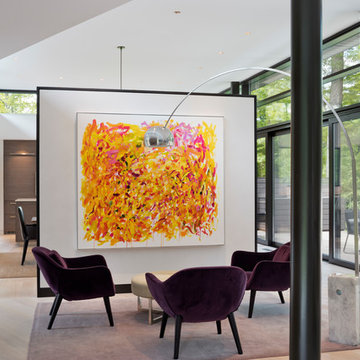
Architect: Amanda Martocchio Architecture & Design
Photography: Michael Moran
Project Year:2016
This LEED-certified project was a substantial rebuild of a 1960's home, preserving the original foundation to the extent possible, with a small amount of new area, a reconfigured floor plan, and newly envisioned massing. The design is simple and modern, with floor to ceiling glazing along the rear, connecting the interior living spaces to the landscape. The design process was informed by building science best practices, including solar orientation, triple glazing, rain-screen exterior cladding, and a thermal envelope that far exceeds code requirements.
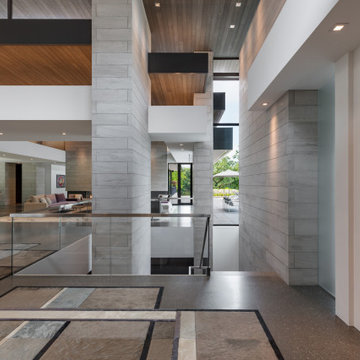
Modern open floor plan with natural limestone walls and wood ceiling, contemporary furnishings and views of glass and steel staircase.
Living room - modern living room idea in Minneapolis
Living room - modern living room idea in Minneapolis

Sponsored
Over 300 locations across the U.S.
Schedule Your Free Consultation
Ferguson Bath, Kitchen & Lighting Gallery
Ferguson Bath, Kitchen & Lighting Gallery
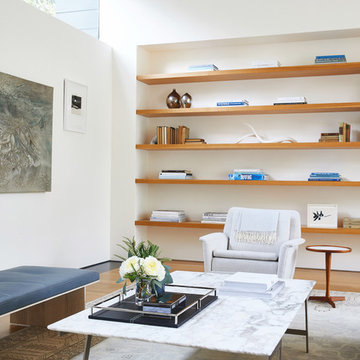
Mid-sized minimalist open concept light wood floor and brown floor living room library photo in San Francisco with white walls, a standard fireplace, a plaster fireplace and no tv
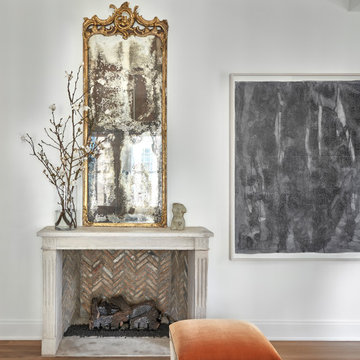
Having successfully designed the then bachelor’s penthouse residence at the Waldorf Astoria, Kadlec Architecture + Design was retained to combine 2 units into a full floor residence in the historic Palmolive building in Chicago. The couple was recently married and have five older kids between them all in their 20s. She has 2 girls and he has 3 boys (Think Brady bunch). Nate Berkus and Associates was the interior design firm, who is based in Chicago as well, so it was a fun collaborative process.
Details:
-Brass inlay in natural oak herringbone floors running the length of the hallway, which joins in the rotunda.
-Bronze metal and glass doors bring natural light into the interior of the residence and main hallway as well as highlight dramatic city and lake views.
-Billiards room is paneled in walnut with navy suede walls. The bar countertop is zinc.
-Kitchen is black lacquered with grass cloth walls and has two inset vintage brass vitrines.
-High gloss lacquered office
-Lots of vintage/antique lighting from Paris flea market (dining room fixture, over-scaled sconces in entry)
-World class art collection
Photography: Tony Soluri, Interior Design: Nate Berkus Interiors and Sasha Adler Design
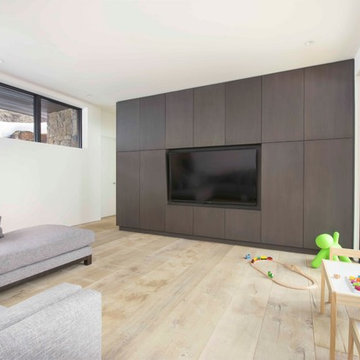
Photo Credit: Ric Stovall
Inspiration for a mid-sized modern open concept light wood floor living room remodel in Denver with white walls, no fireplace and a media wall
Inspiration for a mid-sized modern open concept light wood floor living room remodel in Denver with white walls, no fireplace and a media wall
Modern Living Room Ideas

Sponsored
Over 300 locations across the U.S.
Schedule Your Free Consultation
Ferguson Bath, Kitchen & Lighting Gallery
Ferguson Bath, Kitchen & Lighting Gallery
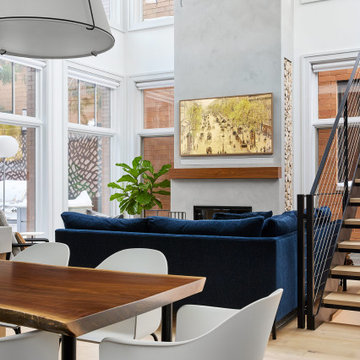
The family room sits directly across from the kitchen providing a really open-concept living feel.
Example of a minimalist open concept light wood floor and vaulted ceiling living room design in Chicago with white walls, a standard fireplace, a concrete fireplace and a concealed tv
Example of a minimalist open concept light wood floor and vaulted ceiling living room design in Chicago with white walls, a standard fireplace, a concrete fireplace and a concealed tv
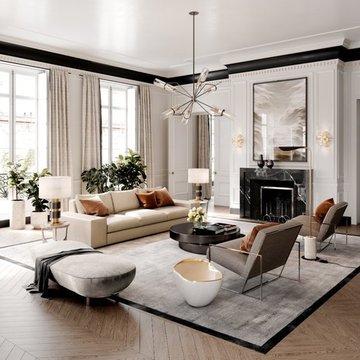
Living room decorating design, chandelier, wall sconce, lamps, modern decor and more. Available at Farreys.com.
Living room - modern living room idea in Miami
Living room - modern living room idea in Miami
6






