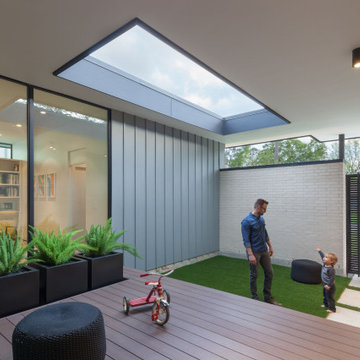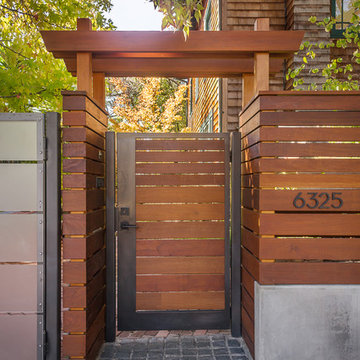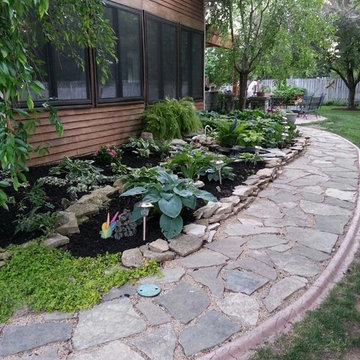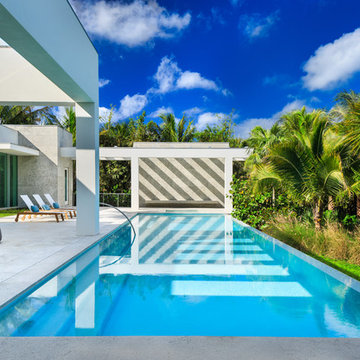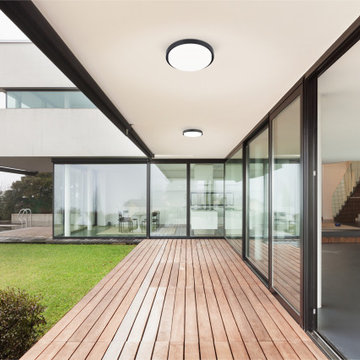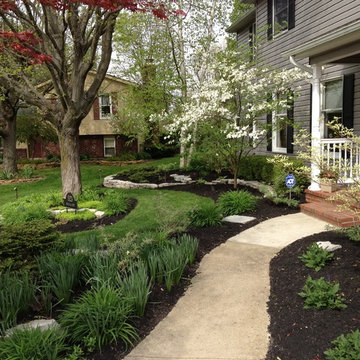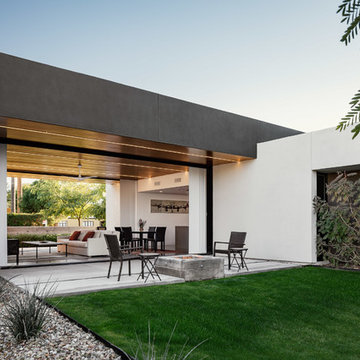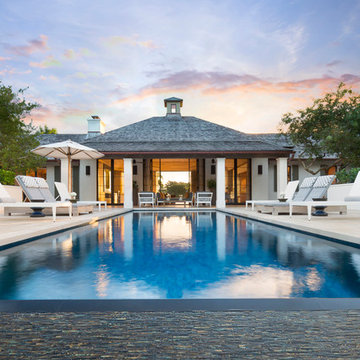Refine by:
Budget
Sort by:Popular Today
481 - 500 of 237,457 photos
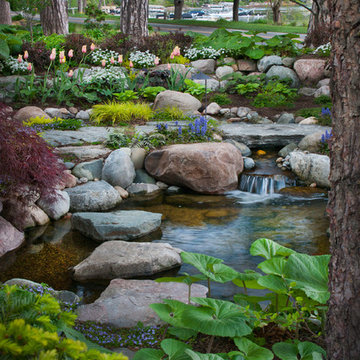
This small space was once the main parking area for this cottage lakeside home and was radically transformed into an intimate and inviting courtyard. Defined by a hand stacked fieldstone wall, granite stepping stones lead from the entrance of the garden and gradually wind their way over a stream bed and lead to the porch that borders the garden. Although set in a cold weather climate, the client requested that the garden be developed to have a lush tropical feeling yet remain consistent with the general surroundings. This was achieved by using a mixture of large leafed perennials such as Ligularia, Hosta and Petasites (Butterbur) ,along with various groundcovers and other perennials including Ferns, Iris and Japanese Forest Grass. The central feature of the garden is a naturalized meandering stream and pond filled with Koi. The use of water in the garden thematically ties the house and courtyard to the homes’ surrounding, an adjacent lake, and adds movement and tranquil sound to the space. Stepping stones appear to float across the surface of the water allowing the visitor another way to enjoy the space. Scale is essential with even the smallest detail needing to be well executed within such limited space.
Photos by: George Dzahristos
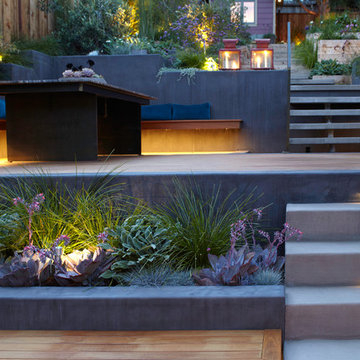
Photo by Caitlin Atkinson
This is an example of a modern landscaping in San Francisco.
This is an example of a modern landscaping in San Francisco.
Find the right local pro for your project
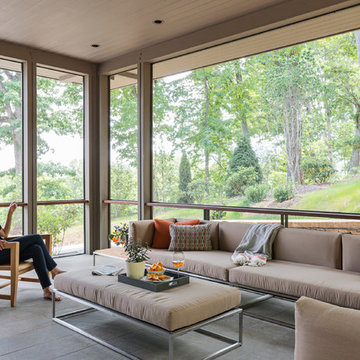
We drew inspiration from traditional prairie motifs and updated them for this modern home in the mountains. Throughout the residence, there is a strong theme of horizontal lines integrated with a natural, woodsy palette and a gallery-like aesthetic on the inside.
Interiors by Alchemy Design
Photography by Todd Crawford
Built by Tyner Construction
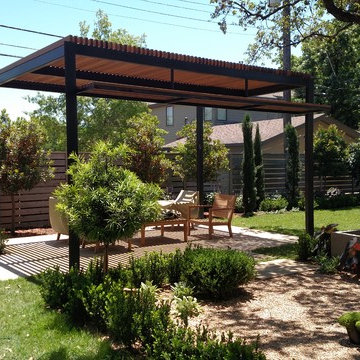
This is a fun project we did a while back. It features a tube steel Pergola with Ipe Runners. The main structure is 3" x 3" square tube columns and 3" x 6" tube beams. Front sides of Columns were capped with ¼” x 6” flat bar to give the structure more of a squared look. All butt welds were ground clean and polished. The entire structure was chemically treated black and coated with a Clear Finish.
The fireplace panel and trim were added shortly after completing the structure. Panels are ¼” hot rolled steel plate. The Paneling was done so that the middle piece rests in front of the sides, giving it more depth and character. The trim panel around the hearth is made from ¼” Flat bar. These were also blackened and cleared.
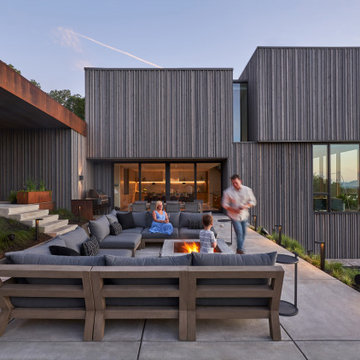
Example of a mid-sized minimalist side yard concrete patio design in Kansas City with a fire pit

POTS & HORIZONTAL BOARD FENCE, BRADANINI
Design ideas for a modern backyard gravel and wood fence landscaping in San Francisco.
Design ideas for a modern backyard gravel and wood fence landscaping in San Francisco.
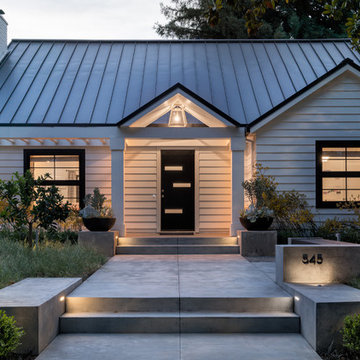
Lighted entrance at dusk.Jason Liske, photographer
Design ideas for a modern front yard landscaping in San Francisco.
Design ideas for a modern front yard landscaping in San Francisco.
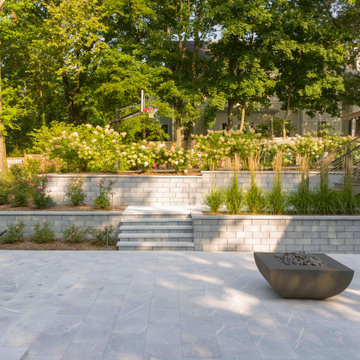
This retaining wall project in inspired by our Travertina Raw stone. The Travertina Raw collection has been extended to a double-sided, segmental retaining wall system. This product mimics the texture of natural travertine in a concrete material for wall blocks. Build outdoor raised planters, outdoor kitchens, seating benches and more with this wall block. This product line has enjoyed huge success and has now been improved with an ultra robust mix design, making it far more durable than the natural alternative. This is a perfect solution in freeze-thaw climates. Check out our website to shop the look! https://www.techo-bloc.com/shop/walls/travertina-raw/
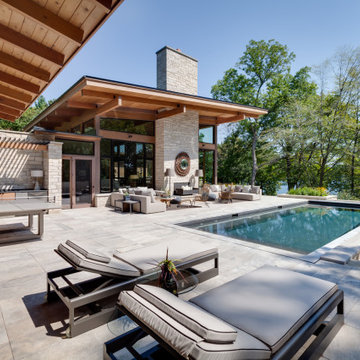
The owners requested a Private Resort that catered to their love for entertaining friends and family, a place where 2 people would feel just as comfortable as 42. Located on the western edge of a Wisconsin lake, the site provides a range of natural ecosystems from forest to prairie to water, allowing the building to have a more complex relationship with the lake - not merely creating large unencumbered views in that direction. The gently sloping site to the lake is atypical in many ways to most lakeside lots - as its main trajectory is not directly to the lake views - allowing for focus to be pushed in other directions such as a courtyard and into a nearby forest.
The biggest challenge was accommodating the large scale gathering spaces, while not overwhelming the natural setting with a single massive structure. Our solution was found in breaking down the scale of the project into digestible pieces and organizing them in a Camp-like collection of elements:
- Main Lodge: Providing the proper entry to the Camp and a Mess Hall
- Bunk House: A communal sleeping area and social space.
- Party Barn: An entertainment facility that opens directly on to a swimming pool & outdoor room.
- Guest Cottages: A series of smaller guest quarters.
- Private Quarters: The owners private space that directly links to the Main Lodge.
These elements are joined by a series green roof connectors, that merge with the landscape and allow the out buildings to retain their own identity. This Camp feel was further magnified through the materiality - specifically the use of Doug Fir, creating a modern Northwoods setting that is warm and inviting. The use of local limestone and poured concrete walls ground the buildings to the sloping site and serve as a cradle for the wood volumes that rest gently on them. The connections between these materials provided an opportunity to add a delicate reading to the spaces and re-enforce the camp aesthetic.
The oscillation between large communal spaces and private, intimate zones is explored on the interior and in the outdoor rooms. From the large courtyard to the private balcony - accommodating a variety of opportunities to engage the landscape was at the heart of the concept.
Overview
Chenequa, WI
Size
Total Finished Area: 9,543 sf
Completion Date
May 2013
Services
Architecture, Landscape Architecture, Interior Design
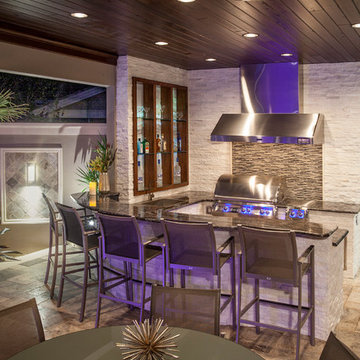
Bar seating creates a perfect spot for enjoying a casual dining gathering. Modern designed aluminum bar seating complements the stainless outdoor kitchen elements. Soak resistant sling fabric pairs comfort and durability.
Photography by Joe Traina
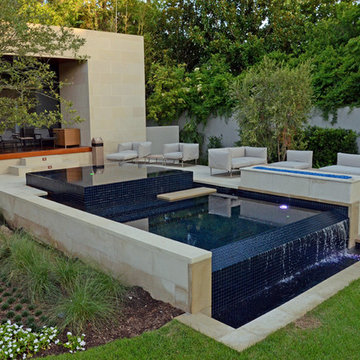
Pool fountain - small modern backyard tile and rectangular infinity pool fountain idea in Houston
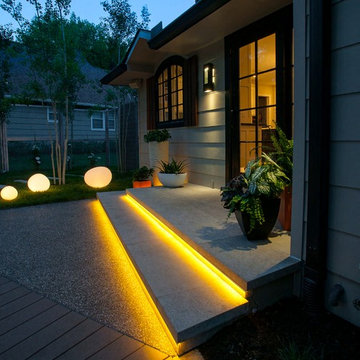
Ipe decking, Earthworks EW Gold Stone decking, and exposed aggregate concrete create a beautiful contrast and balance that give this outdoor architecture design a Frank Lloyd Wright feel. Ipe decking is one of the finest quality wood materials for luxury outdoor projects. The exotic wood originates from South America. This environment contains a fire pit, with cobblestone laid underneath. Shallow, regress lighting is underneath each step and the fire feature to illuminate the elevation change. The bench seating is fabricated stone that was honed to a beautiful finish. This project also features an outdoor kitchen to cater to family or guests and create a total outdoor living experience.
Modern Outdoor Design Ideas
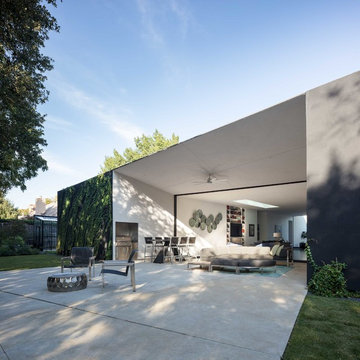
Interesting angles and colors accentuate the home's outdoor living space.
Example of a minimalist backyard concrete patio design in Dallas with a roof extension
Example of a minimalist backyard concrete patio design in Dallas with a roof extension
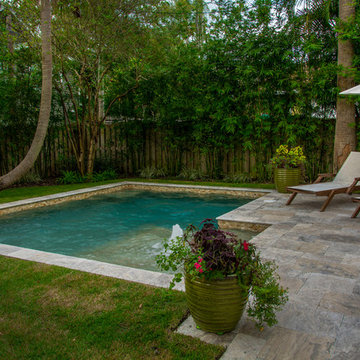
A very small South Tampa backyard (typical) turned into a very usable space. Approx. 265 sq. ft. this small pool or spool (spa pool) has everything one needs to enjoy outdoor living life. Offset to one side of the yard, it allows for max use of the space. The approx. 330 sq. ft. french pattern silver travertine pool deck and straight edge pool coping gives this backyard a clean, simple, modern feel. With the soft zoyisa grass expanding almost to pool edges it gives the small space a vast, clean feel. The sunshelf in the pool adds a place of pause before entering the pool which has a max depth of 6 feet. No matter what time of year the spool is equiped with a pool heater that will have this oasis to 87 plus degrees within several hrs or less.
Landscape Fusion
25












