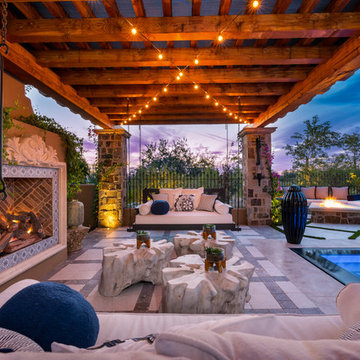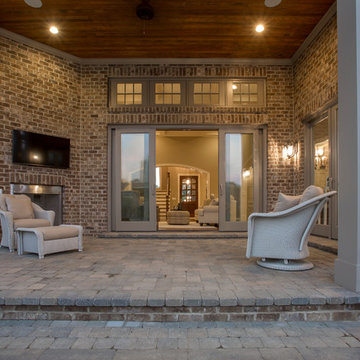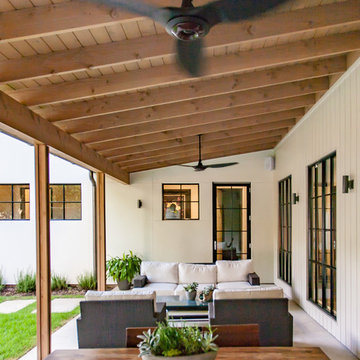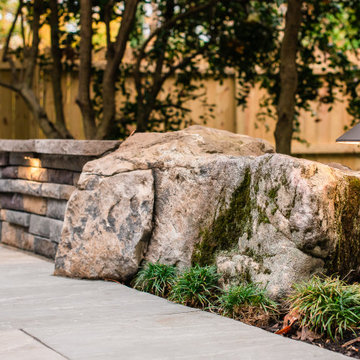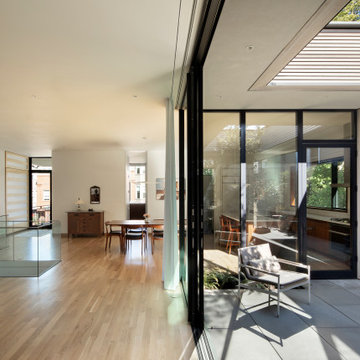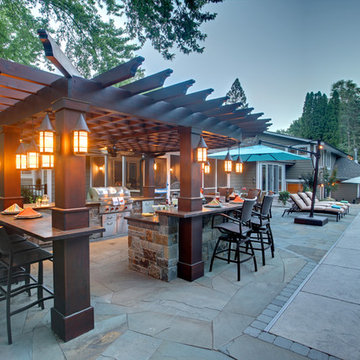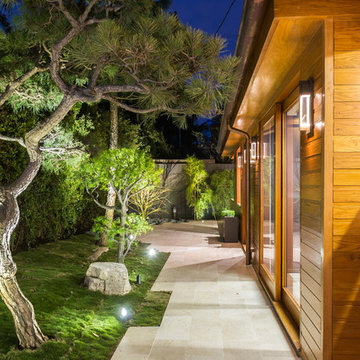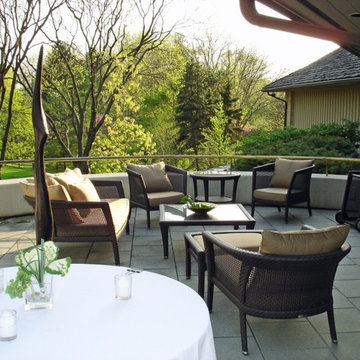Modern Patio Ideas
Refine by:
Budget
Sort by:Popular Today
81 - 100 of 57,966 photos
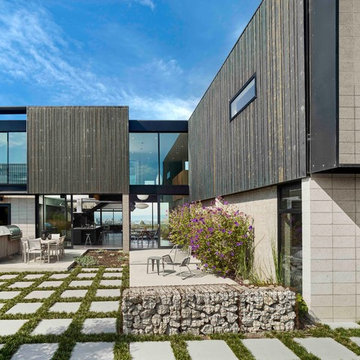
César Rubio
Inspiration for a modern concrete patio remodel in San Francisco with no cover
Inspiration for a modern concrete patio remodel in San Francisco with no cover
Find the right local pro for your project
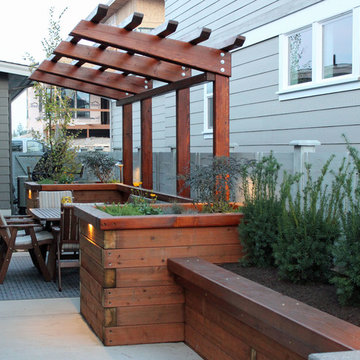
The overhead structure was added to make the space more intimate and compliments the roof line of the home for a seamless addition. The structure lends itself to hanging artwork, living wall, or canvas application.
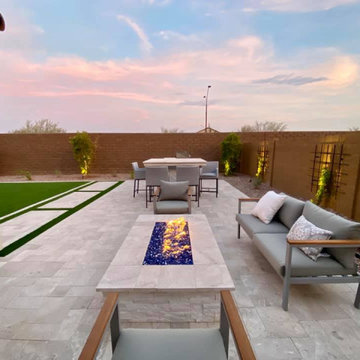
We installed a fire pit, outdoor dining area, and expansive pavers for the owners of this Eastmark, AZ home. The owners chose white for all three installations. The houses’ other natural features, such as the brown brick wall, the decorative stones, and the pale yellow of the home’s exterior, all work together to add contrast and ensure that the white of the installation never looks pale or washed out.
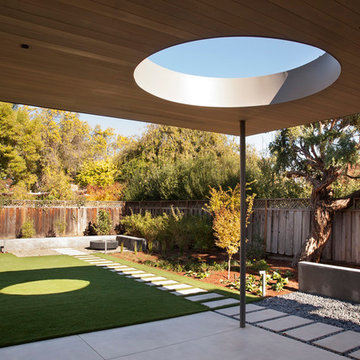
Paul Dyer
The Palo Alto Lantern House adds a new vision of modern living to the eclectic styles of its surrounding suburban neighbors. The house features an open plan of public spaces on the main level, all connected by a floating cedar ceiling that extends into the outdoor space. A playful circular opening in the cedar ceiling creates a view of the sky while filtering geometric patterns of natural light that evolve over the course of the day onto the patio below. A slender screen that runs the height of the front stairwell casts rays of sunlight inside during the day and emits horizontal stripes from the stairwell’s warm lanterns at night. Large glass doors serve as seamless transitions between the house’s interior and its expansive rear yard, and steel eyebrows above its large bedroom windows shade the sun in its brightest hours. A cedar screen wraps the base of the building, and a stair tower vertically links the orthogonal forms of the house’s façade and interior spaces. Above, each second-floor bedroom offers a view of the surrounding canopy of gingko trees and the green roofs on the living and dining spaces below.
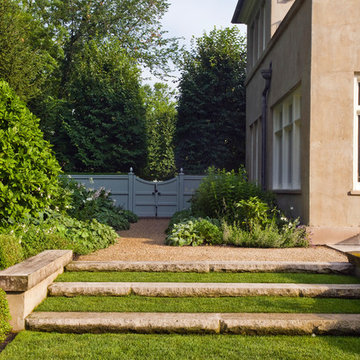
Credit: Linda Oyama Bryan
Inspiration for a large modern backyard concrete paver patio remodel in Chicago with no cover
Inspiration for a large modern backyard concrete paver patio remodel in Chicago with no cover

Sponsored
Columbus, OH
Dave Fox Design Build Remodelers
Columbus Area's Luxury Design Build Firm | 17x Best of Houzz Winner!
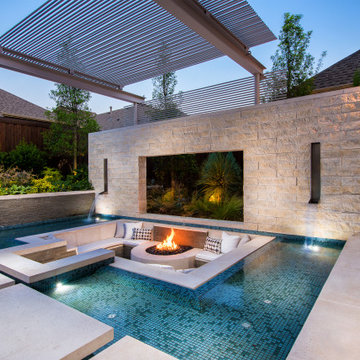
Mid-sized minimalist backyard patio kitchen photo in Dallas with decking and an awning
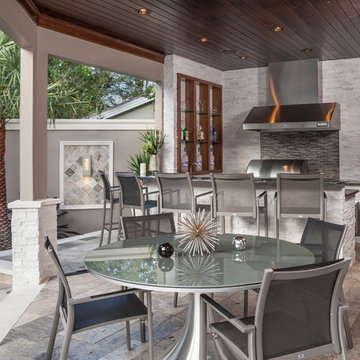
Mirroring the stainless look of the well-appointed outdoor kitchen, a contemporary aluminum and glass dining set within an outdoor pavilion delivers casual dining in style. Travertine tiles extend from the kitchen into the dining area complementing the modern furnishings as well as the warm ipe hardwood ceiling.
Photography by Joe Traina
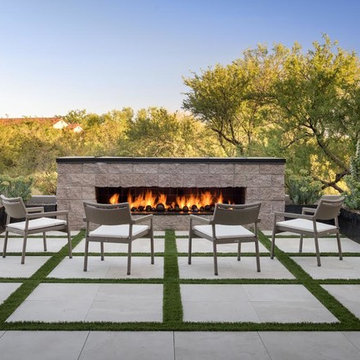
Large minimalist backyard concrete patio photo in Phoenix with a fire pit and a roof extension

Sponsored
Columbus, OH
Dave Fox Design Build Remodelers
Columbus Area's Luxury Design Build Firm | 17x Best of Houzz Winner!
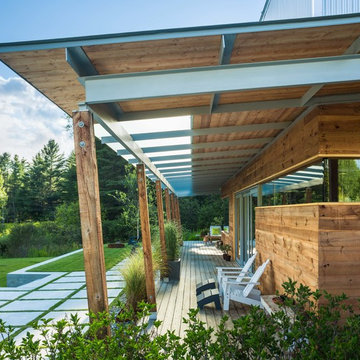
Photo-Jim Westphalen
Patio - large modern backyard patio idea in Other with decking and a roof extension
Patio - large modern backyard patio idea in Other with decking and a roof extension
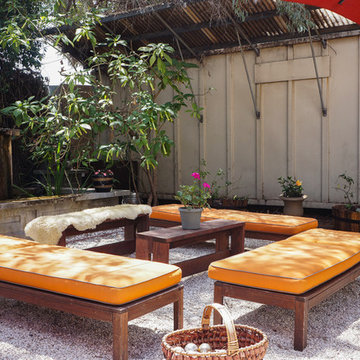
Marni Epstein-Mervis © 2018 Houzz
Example of an urban backyard gravel patio container garden design in Los Angeles
Example of an urban backyard gravel patio container garden design in Los Angeles
Modern Patio Ideas
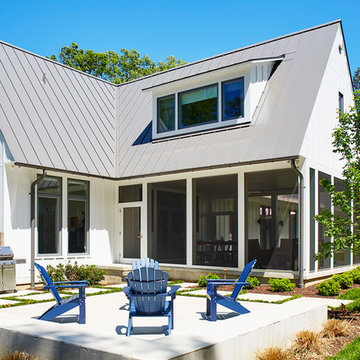
Inspiration for a mid-sized modern backyard concrete patio remodel in Richmond with no cover
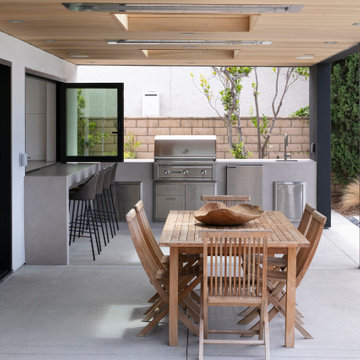
Guadalajara, San Clemente Coastal Modern Remodel
This major remodel and addition set out to take full advantage of the incredible view and create a clear connection to both the front and rear yards. The clients really wanted a pool and a home that they could enjoy with their kids and take full advantage of the beautiful climate that Southern California has to offer. The existing front yard was completely given to the street, so privatizing the front yard with new landscaping and a low wall created an opportunity to connect the home to a private front yard. Upon entering the home a large staircase blocked the view through to the ocean so removing that space blocker opened up the view and created a large great room.
Indoor outdoor living was achieved through the usage of large sliding doors which allow that seamless connection to the patio space that overlooks a new pool and view to the ocean. A large garden is rare so a new pool and bocce ball court were integrated to encourage the outdoor active lifestyle that the clients love.
The clients love to travel and wanted display shelving and wall space to display the art they had collected all around the world. A natural material palette gives a warmth and texture to the modern design that creates a feeling that the home is lived in. Though a subtle change from the street, upon entering the front door the home opens up through the layers of space to a new lease on life with this remodel.
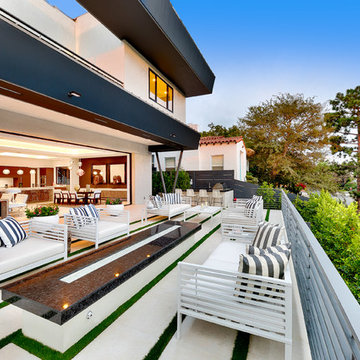
Large minimalist backyard concrete patio photo in Los Angeles with a fire pit and no cover
5






