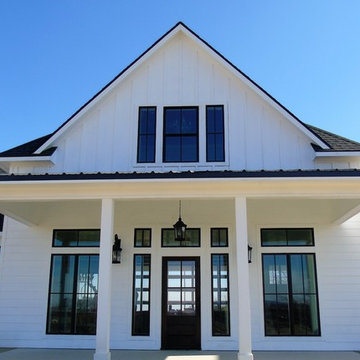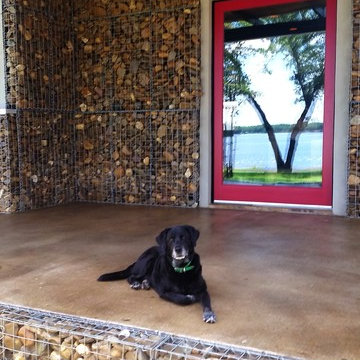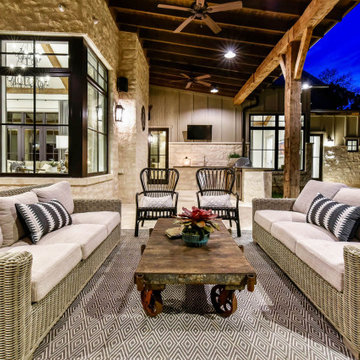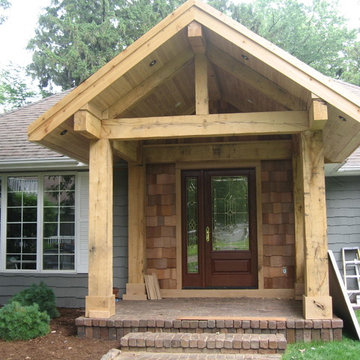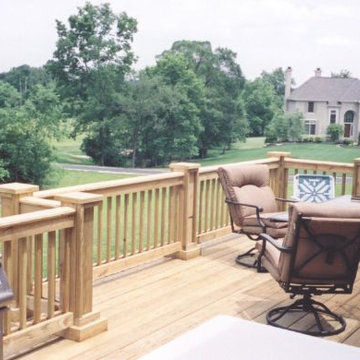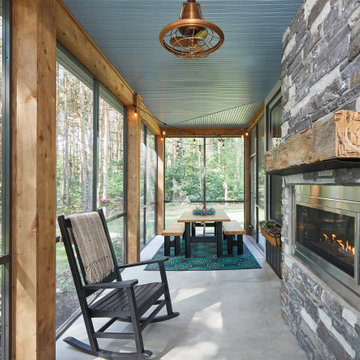Modern Porch Ideas
Refine by:
Budget
Sort by:Popular Today
81 - 100 of 16,152 photos
Item 1 of 3
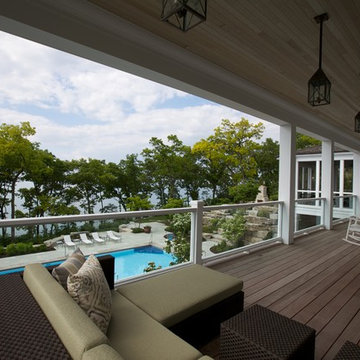
Interior Design by Lauryn Pappas Interiors
Inspiration for a huge modern back porch remodel in Chicago with a roof extension
Inspiration for a huge modern back porch remodel in Chicago with a roof extension
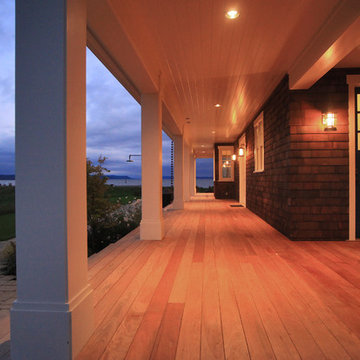
Inspiration for a mid-sized rustic back porch remodel in Seattle with decking and a roof extension
Find the right local pro for your project
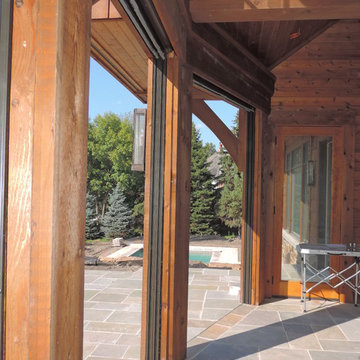
Huge mountain style stone screened-in back porch idea in Minneapolis with a roof extension
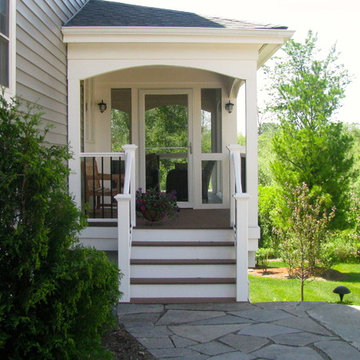
The old wooden porch was replaced with composite decking in two colors, creating a striking and clean look in all seasons.
Large minimalist stone screened-in back porch idea in Detroit with a roof extension
Large minimalist stone screened-in back porch idea in Detroit with a roof extension
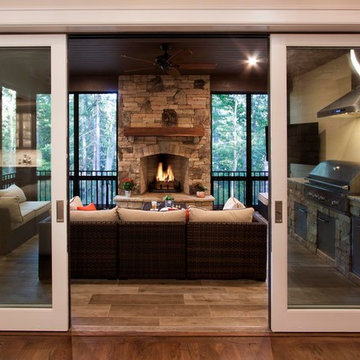
Dreams come true in this Gorgeous Transitional Mountain Home located in the desirable gated-community of The RAMBLE. Luxurious Calcutta Gold Marble Kitchen Island, Perimeter Countertops and Backsplash create a Sleek, Modern Look while the 21′ Floor-to-Ceiling Stone Fireplace evokes feelings of Rustic Elegance. Pocket Doors can be tucked away, opening up to the covered Screened-In Patio creating an extra large space for sacred time with friends and family. The Eze Breeze Window System slide down easily allowing a cool breeze to flow in with sounds of birds chirping and the leaves rustling in the trees. Curl up on the couch in front of the real wood burning fireplace while marinated grilled steaks are turned over on the outdoor stainless-steel grill. The Marble Master Bath offers rejuvenation with a free-standing jetted bath tub and extra large shower complete with double sinks.
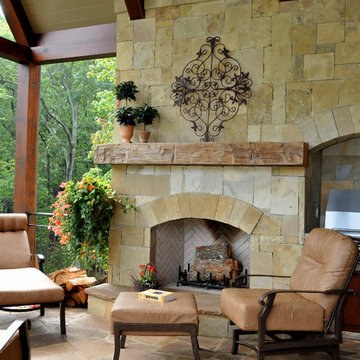
Inspiration for a large rustic stone back porch remodel in Raleigh with a fire pit and a roof extension
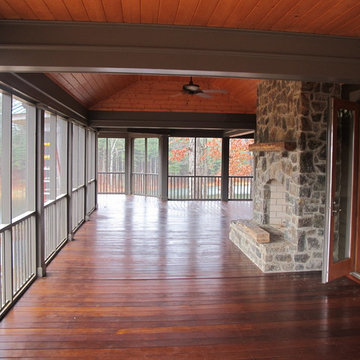
Jeanne Morcom
Inspiration for a mid-sized rustic back porch remodel in Detroit with decking and a roof extension
Inspiration for a mid-sized rustic back porch remodel in Detroit with decking and a roof extension

Screened-in porch addition
Inspiration for a large modern screened-in and wood railing back porch remodel in Atlanta with decking and a roof extension
Inspiration for a large modern screened-in and wood railing back porch remodel in Atlanta with decking and a roof extension
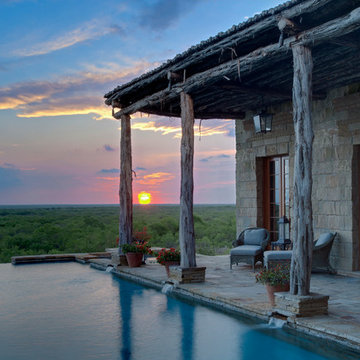
Peter Vitale
This is an example of a large rustic back porch design in Austin.
This is an example of a large rustic back porch design in Austin.
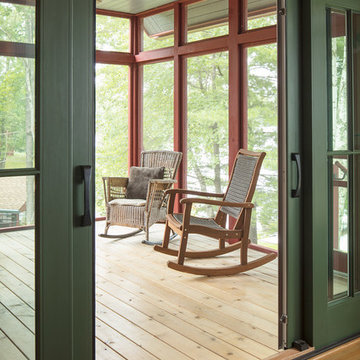
Troy Thies Photography
Inspiration for a rustic porch remodel in Minneapolis
Inspiration for a rustic porch remodel in Minneapolis
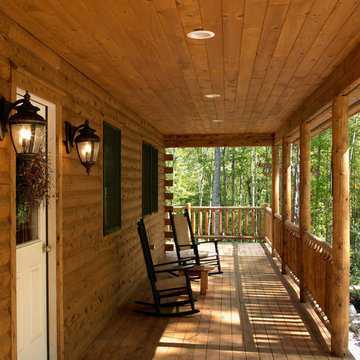
Home by Katahdin Cedar Log Homes
Large mountain style stone side porch photo in Boston
Large mountain style stone side porch photo in Boston
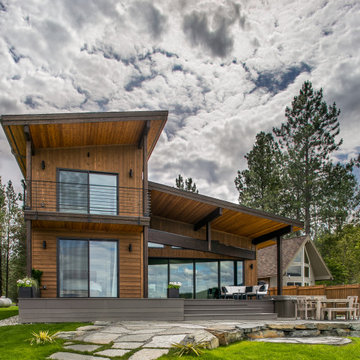
View of the back of the Lakeshore house in Sagle, Idaho.
Andersen 100 series casement windows and sliding glass doors in black capture natural light reflected off the water. The 4-panel LaCantina sliding glass door (lower right) allows for air flow and open concept living with the outdoors during the summer months.
Siding is a mixture of cedar (horizontal) and channel siding (vertical) both finished with "Aquafor Brown," while beams and accents are finished in semi transparent "Old Dragon's Breath." Cedar soffit is finished in clear.
Possini Euro Ellis wall sconces provide light outside each sliding glass door.
Decking on the balcony above the garage is from DecTec in "Weathered Oak," railing is custom made from Mark Richardson metals and finished in black.
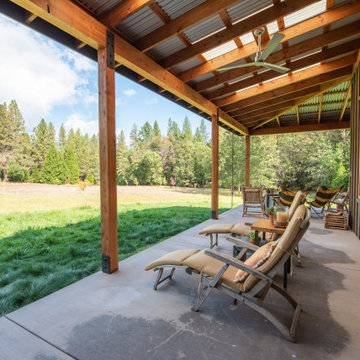
Exterior view of the decking from the master bedroom access towards the living room windows on the right with the view of the field.
This is an example of a rustic concrete porch design in Other with a roof extension.
This is an example of a rustic concrete porch design in Other with a roof extension.
Modern Porch Ideas
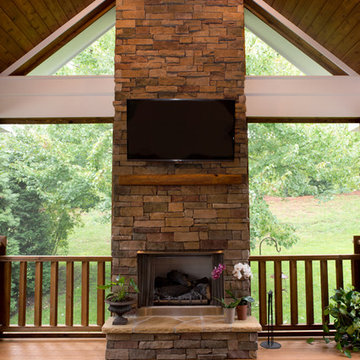
Evergreen Studio
Mid-sized mountain style screened-in back porch photo in Charlotte with decking and a roof extension
Mid-sized mountain style screened-in back porch photo in Charlotte with decking and a roof extension
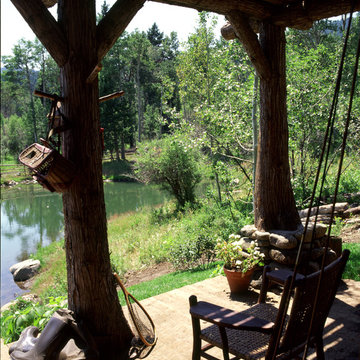
www.cmarchitects.com
The fishing pond at this project’s home ranch is down a steep slope, some distance from the main compound. To providing shelter from fast-moving storms, a lunch spot, or just a great place for a nap, the owners asked us to design a small fishing cabin. To ensure it blended in to its environment as much as possible, we chose indigenous materials—such as boulders displaced by mining and local reclaimed timbers—to help solidify the connection between the structure and the site. A sod roof seeded with native grasses and resident wildflowers further connects this structure to its surroundings.
Now the fishing cabin is the favorite place for teaching the grandkids how to fish, or for a summer afternoon swim, or simply for reading a good book in front of the crackling fireplace.
5






