Modern Powder Room with Black Cabinets Ideas
Refine by:
Budget
Sort by:Popular Today
1 - 20 of 294 photos
Item 1 of 3

Inspiration for a large modern concrete floor, gray floor, wall paneling and wallpaper powder room remodel in Los Angeles with black cabinets, a one-piece toilet, multicolored walls, an integrated sink, marble countertops, black countertops and a freestanding vanity

This powder room, like much of the house, was designed with a minimalist approach. The simple addition of artwork, gives the small room a touch of character and flare.

Small minimalist yellow tile and stone slab light wood floor and brown floor powder room photo in Omaha with furniture-like cabinets, black cabinets, a one-piece toilet, green walls, an undermount sink, quartz countertops and white countertops
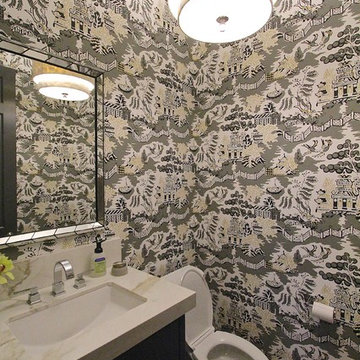
Example of a small minimalist medium tone wood floor powder room design in Houston with an undermount sink, shaker cabinets, black cabinets, a one-piece toilet and multicolored walls
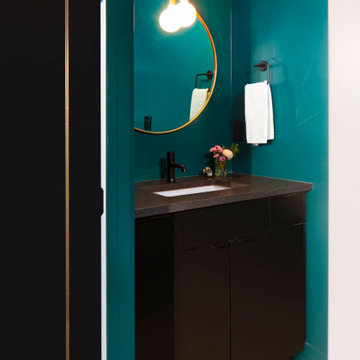
Dark teal walls, ceiling and trim create drama along with a graphic marble floor
Powder room - mid-sized modern mosaic tile floor and multicolored floor powder room idea in Denver with flat-panel cabinets, black cabinets, a one-piece toilet, blue walls, an undermount sink, quartz countertops, black countertops and a built-in vanity
Powder room - mid-sized modern mosaic tile floor and multicolored floor powder room idea in Denver with flat-panel cabinets, black cabinets, a one-piece toilet, blue walls, an undermount sink, quartz countertops, black countertops and a built-in vanity

Small minimalist white tile and porcelain tile medium tone wood floor and multicolored floor powder room photo in Chicago with black cabinets, a one-piece toilet, white walls, an undermount sink, concrete countertops, gray countertops and a floating vanity
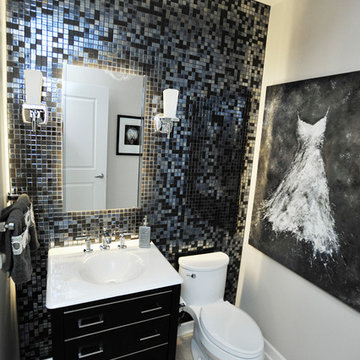
Example of a mid-sized minimalist beige floor powder room design in Chicago with furniture-like cabinets, black cabinets, a one-piece toilet, gray walls, an integrated sink and white countertops

Side Addition to Oak Hill Home
After living in their Oak Hill home for several years, they decided that they needed a larger, multi-functional laundry room, a side entrance and mudroom that suited their busy lifestyles.
A small powder room was a closet placed in the middle of the kitchen, while a tight laundry closet space overflowed into the kitchen.
After meeting with Michael Nash Custom Kitchens, plans were drawn for a side addition to the right elevation of the home. This modification filled in an open space at end of driveway which helped boost the front elevation of this home.
Covering it with matching brick facade made it appear as a seamless addition.
The side entrance allows kids easy access to mudroom, for hang clothes in new lockers and storing used clothes in new large laundry room. This new state of the art, 10 feet by 12 feet laundry room is wrapped up with upscale cabinetry and a quartzite counter top.
The garage entrance door was relocated into the new mudroom, with a large side closet allowing the old doorway to become a pantry for the kitchen, while the old powder room was converted into a walk-in pantry.
A new adjacent powder room covered in plank looking porcelain tile was furnished with embedded black toilet tanks. A wall mounted custom vanity covered with stunning one-piece concrete and sink top and inlay mirror in stone covered black wall with gorgeous surround lighting. Smart use of intense and bold color tones, help improve this amazing side addition.
Dark grey built-in lockers complementing slate finished in place stone floors created a continuous floor place with the adjacent kitchen flooring.
Now this family are getting to enjoy every bit of the added space which makes life easier for all.
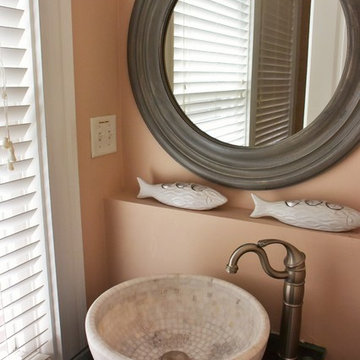
Small Modern Powder Room
Powder room - small modern powder room idea in Richmond with a vessel sink, black cabinets and glass countertops
Powder room - small modern powder room idea in Richmond with a vessel sink, black cabinets and glass countertops
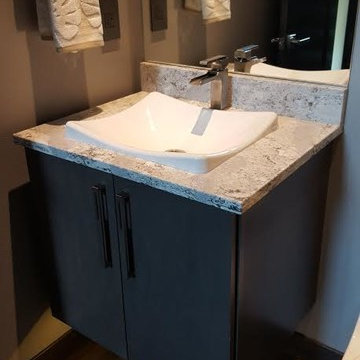
Example of a small minimalist dark wood floor powder room design in Cedar Rapids with flat-panel cabinets, solid surface countertops, a one-piece toilet, gray walls, a drop-in sink, black cabinets and gray countertops
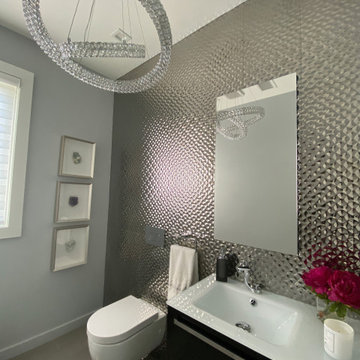
This powder room encompasses the entire home's aesthetic with the use of reflective materials and a contrasting pop of black.
Example of a minimalist gray tile and porcelain tile porcelain tile and gray floor powder room design in New York with flat-panel cabinets, black cabinets, a wall-mount toilet, gray walls, an integrated sink, glass countertops, white countertops and a floating vanity
Example of a minimalist gray tile and porcelain tile porcelain tile and gray floor powder room design in New York with flat-panel cabinets, black cabinets, a wall-mount toilet, gray walls, an integrated sink, glass countertops, white countertops and a floating vanity
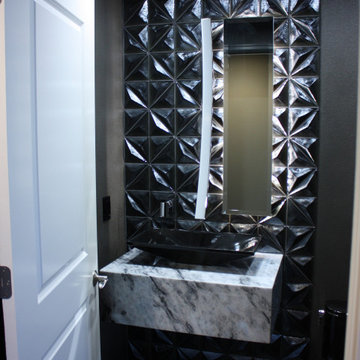
Powder bath remodel in Downtown Sarasota condo.
Small minimalist black tile powder room photo in Tampa with black cabinets, a one-piece toilet, black walls, a vessel sink, white countertops and a floating vanity
Small minimalist black tile powder room photo in Tampa with black cabinets, a one-piece toilet, black walls, a vessel sink, white countertops and a floating vanity
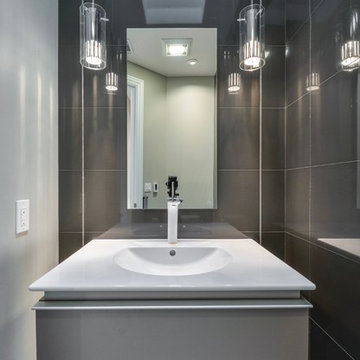
Mid-sized minimalist powder room photo in San Francisco with furniture-like cabinets and black cabinets
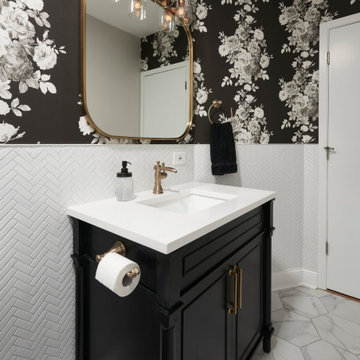
Inspiration for a small modern powder room remodel in Other with black cabinets and white countertops
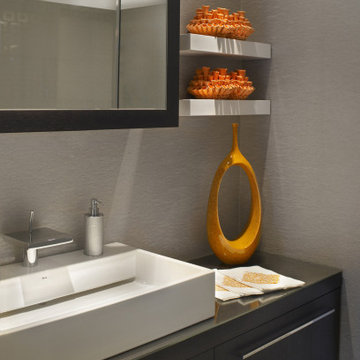
Powder Room
Inspiration for a mid-sized modern gray tile and porcelain tile porcelain tile and gray floor powder room remodel in Miami with flat-panel cabinets, black cabinets, a one-piece toilet, gray walls, a trough sink, solid surface countertops and black countertops
Inspiration for a mid-sized modern gray tile and porcelain tile porcelain tile and gray floor powder room remodel in Miami with flat-panel cabinets, black cabinets, a one-piece toilet, gray walls, a trough sink, solid surface countertops and black countertops
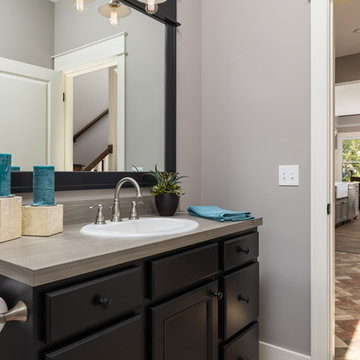
Example of a minimalist gray tile ceramic tile and multicolored floor powder room design in Grand Rapids with black cabinets, gray walls, an undermount sink and laminate countertops
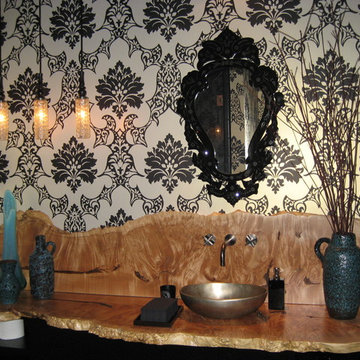
Brandon Noll
Example of a mid-sized minimalist ceramic tile powder room design in Los Angeles with flat-panel cabinets, black cabinets and wood countertops
Example of a mid-sized minimalist ceramic tile powder room design in Los Angeles with flat-panel cabinets, black cabinets and wood countertops
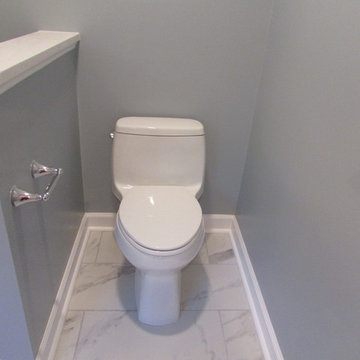
Kimberly Hildebrand
Example of a mid-sized minimalist white tile and ceramic tile ceramic tile powder room design in Baltimore with raised-panel cabinets, black cabinets, a two-piece toilet, blue walls, an undermount sink and quartz countertops
Example of a mid-sized minimalist white tile and ceramic tile ceramic tile powder room design in Baltimore with raised-panel cabinets, black cabinets, a two-piece toilet, blue walls, an undermount sink and quartz countertops
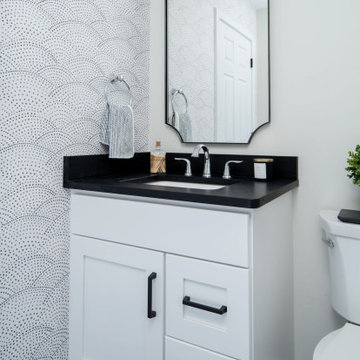
Powder room - mid-sized modern black and white tile and mosaic tile vinyl floor, gray floor and wallpaper powder room idea in Philadelphia with shaker cabinets, black cabinets, a two-piece toilet, white walls, an undermount sink, quartz countertops, turquoise countertops and a built-in vanity
Modern Powder Room with Black Cabinets Ideas
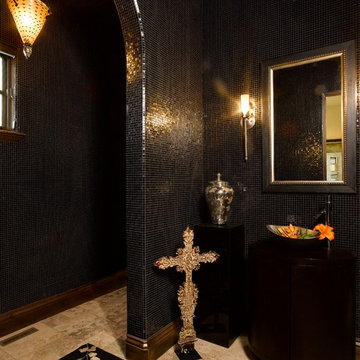
Photography by Ron Ruscio
Inspiration for a large modern black tile and glass tile limestone floor and beige floor powder room remodel in Denver with furniture-like cabinets, black cabinets, black walls, a vessel sink, wood countertops and black countertops
Inspiration for a large modern black tile and glass tile limestone floor and beige floor powder room remodel in Denver with furniture-like cabinets, black cabinets, black walls, a vessel sink, wood countertops and black countertops
1





