Modern Stone Slab Powder Room Ideas
Refine by:
Budget
Sort by:Popular Today
1 - 20 of 31 photos

Small minimalist yellow tile and stone slab light wood floor and brown floor powder room photo in Omaha with furniture-like cabinets, black cabinets, a one-piece toilet, green walls, an undermount sink, quartz countertops and white countertops

Built in 1925, this 15-story neo-Renaissance cooperative building is located on Fifth Avenue at East 93rd Street in Carnegie Hill. The corner penthouse unit has terraces on four sides, with views directly over Central Park and the city skyline beyond.
The project involved a gut renovation inside and out, down to the building structure, to transform the existing one bedroom/two bathroom layout into a two bedroom/three bathroom configuration which was facilitated by relocating the kitchen into the center of the apartment.
The new floor plan employs layers to organize space from living and lounge areas on the West side, through cooking and dining space in the heart of the layout, to sleeping quarters on the East side. A glazed entry foyer and steel clad “pod”, act as a threshold between the first two layers.
All exterior glazing, windows and doors were replaced with modern units to maximize light and thermal performance. This included erecting three new glass conservatories to create additional conditioned interior space for the Living Room, Dining Room and Master Bedroom respectively.
Materials for the living areas include bronzed steel, dark walnut cabinetry and travertine marble contrasted with whitewashed Oak floor boards, honed concrete tile, white painted walls and floating ceilings. The kitchen and bathrooms are formed from white satin lacquer cabinetry, marble, back-painted glass and Venetian plaster. Exterior terraces are unified with the conservatories by large format concrete paving and a continuous steel handrail at the parapet wall.
Photography by www.petermurdockphoto.com
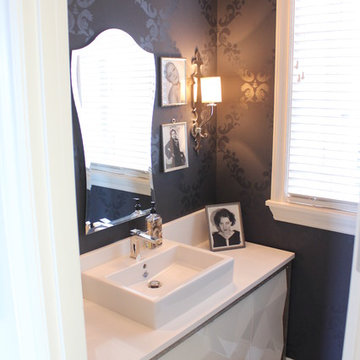
A Bolier Domicile cabinet was retro-fitted as a fashion forward vanity with a white quartz top, a vessel sink and dramatic arabesque black wallpaper.
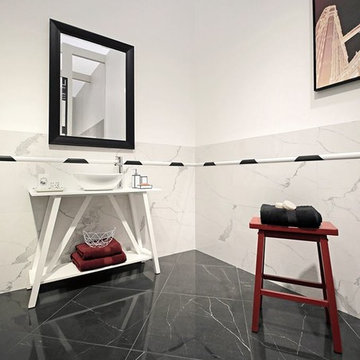
Powder room - mid-sized modern gray tile and stone slab marble floor and black floor powder room idea in Other with open cabinets, white cabinets, white walls, a vessel sink and wood countertops
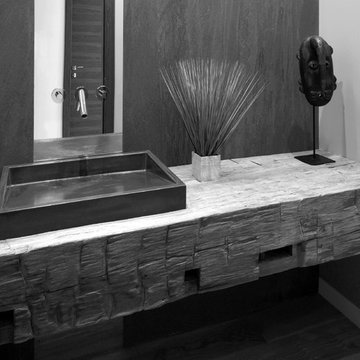
Powder Room includes heavy timber barnwood vanity, porcelain wall, and mirror-mounted faucet - Architect: HAUS | Architecture For Modern Lifestyles with Joe Trojanowski Architect PC - General Contractor: Illinois Designers & Builders - Photography: HAUS
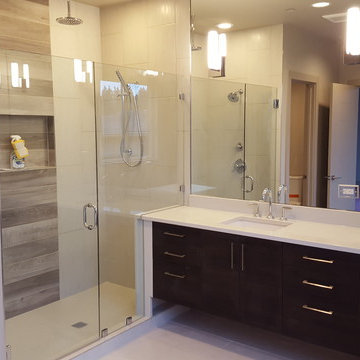
Inspiration for a large modern white tile and stone slab ceramic tile and white floor powder room remodel in Seattle with flat-panel cabinets, dark wood cabinets, white walls, an undermount sink, quartz countertops and white countertops
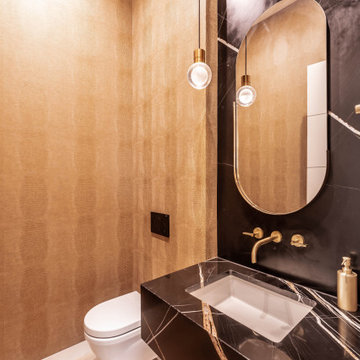
Inspiration for a mid-sized modern stone slab light wood floor and wallpaper powder room remodel in Charleston with black cabinets, a wall-mount toilet, an undermount sink, marble countertops, black countertops and a floating vanity
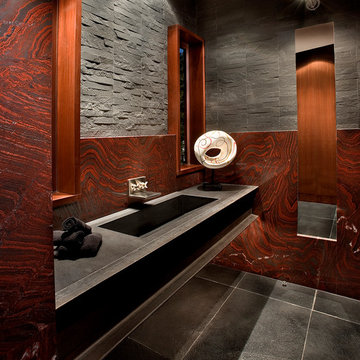
Anita Lang - IMI Design - Scottsdale, AZ
Powder room - large modern black tile and stone slab gray floor powder room idea in Sacramento with red walls and a drop-in sink
Powder room - large modern black tile and stone slab gray floor powder room idea in Sacramento with red walls and a drop-in sink
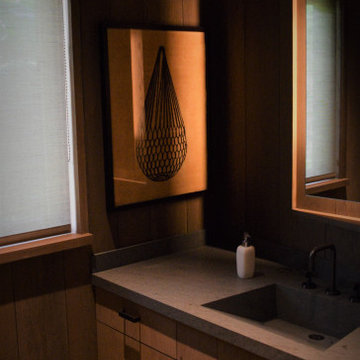
Example of a large minimalist gray tile and stone slab powder room design in Hawaii with flat-panel cabinets, light wood cabinets, an integrated sink and gray countertops
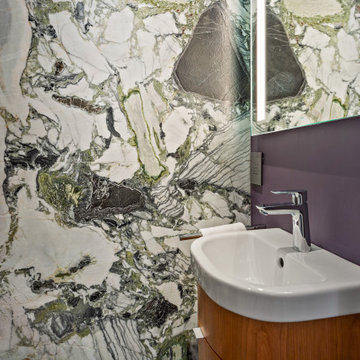
Inspiration for a mid-sized modern multicolored tile and stone slab powder room remodel in Boston with flat-panel cabinets, dark wood cabinets, purple walls, an integrated sink, solid surface countertops and white countertops

Example of a small minimalist gray tile and stone slab porcelain tile and gray floor powder room design in Atlanta with flat-panel cabinets, white cabinets, a one-piece toilet, white walls, a wall-mount sink, quartzite countertops and gray countertops

Powder Room includes heavy timber barnwood vanity, porcelain wall, and mirror-mounted faucet - Architect: HAUS | Architecture For Modern Lifestyles with Joe Trojanowski Architect PC - General Contractor: Illinois Designers & Builders - Photography: HAUS

A masterpiece of light and design, this gorgeous Beverly Hills contemporary is filled with incredible moments, offering the perfect balance of intimate corners and open spaces.
A large driveway with space for ten cars is complete with a contemporary fountain wall that beckons guests inside. An amazing pivot door opens to an airy foyer and light-filled corridor with sliding walls of glass and high ceilings enhancing the space and scale of every room. An elegant study features a tranquil outdoor garden and faces an open living area with fireplace. A formal dining room spills into the incredible gourmet Italian kitchen with butler’s pantry—complete with Miele appliances, eat-in island and Carrara marble countertops—and an additional open living area is roomy and bright. Two well-appointed powder rooms on either end of the main floor offer luxury and convenience.
Surrounded by large windows and skylights, the stairway to the second floor overlooks incredible views of the home and its natural surroundings. A gallery space awaits an owner’s art collection at the top of the landing and an elevator, accessible from every floor in the home, opens just outside the master suite. Three en-suite guest rooms are spacious and bright, all featuring walk-in closets, gorgeous bathrooms and balconies that open to exquisite canyon views. A striking master suite features a sitting area, fireplace, stunning walk-in closet with cedar wood shelving, and marble bathroom with stand-alone tub. A spacious balcony extends the entire length of the room and floor-to-ceiling windows create a feeling of openness and connection to nature.
A large grassy area accessible from the second level is ideal for relaxing and entertaining with family and friends, and features a fire pit with ample lounge seating and tall hedges for privacy and seclusion. Downstairs, an infinity pool with deck and canyon views feels like a natural extension of the home, seamlessly integrated with the indoor living areas through sliding pocket doors.
Amenities and features including a glassed-in wine room and tasting area, additional en-suite bedroom ideal for staff quarters, designer fixtures and appliances and ample parking complete this superb hillside retreat.
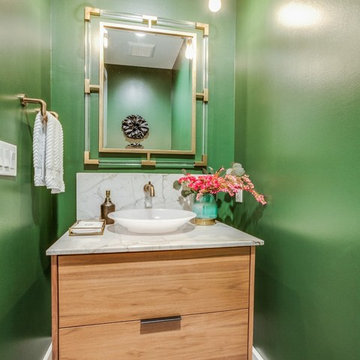
Example of a small minimalist green tile and stone slab cement tile floor and black floor powder room design in Houston with flat-panel cabinets, light wood cabinets, a one-piece toilet, green walls, a pedestal sink, quartzite countertops and beige countertops
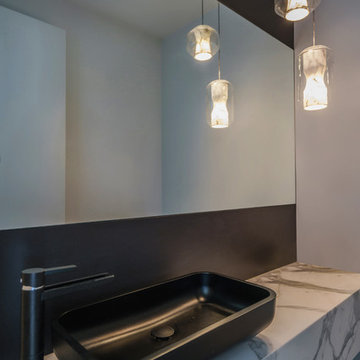
Powder Room with marble apron, black vessel sink and faucet, large black slab wall tile, marble pendants
Duy Ho Photography
Minimalist black tile and stone slab powder room photo in San Francisco with black walls, a vessel sink and marble countertops
Minimalist black tile and stone slab powder room photo in San Francisco with black walls, a vessel sink and marble countertops
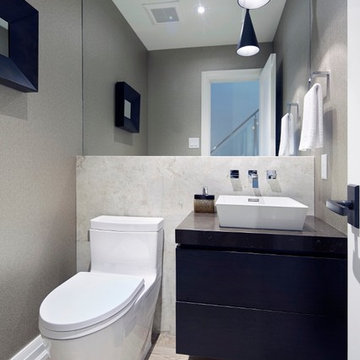
Modern powder room with feature wall.
Inspiration for a small modern beige tile and stone slab light wood floor powder room remodel in Toronto with flat-panel cabinets, a one-piece toilet, gray walls, a vessel sink, solid surface countertops and blue cabinets
Inspiration for a small modern beige tile and stone slab light wood floor powder room remodel in Toronto with flat-panel cabinets, a one-piece toilet, gray walls, a vessel sink, solid surface countertops and blue cabinets
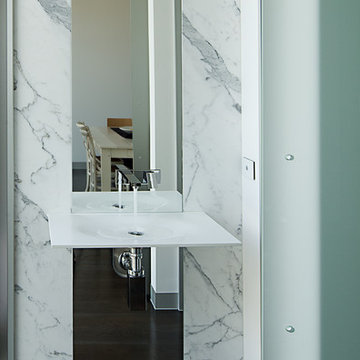
Powder room adjacent to the living area with Statuario marble panels either side of a floor to ceiling mirror. Puddle basin by Minosa. Wall taps in mirror.
David Simmonds Photography
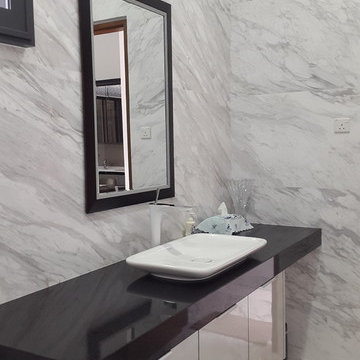
Powder room in dining area
Inspiration for a mid-sized modern stone slab marble floor powder room remodel in Other with a wall-mount toilet, a vessel sink and quartz countertops
Inspiration for a mid-sized modern stone slab marble floor powder room remodel in Other with a wall-mount toilet, a vessel sink and quartz countertops
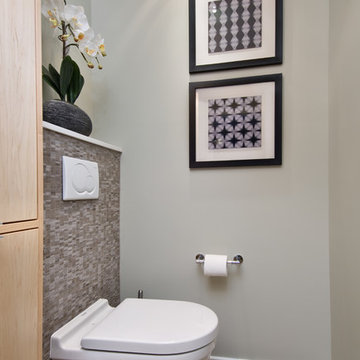
Becca Wallace Photography
Example of a minimalist beige tile and stone slab limestone floor powder room design in Ottawa with a vessel sink, flat-panel cabinets, light wood cabinets, quartz countertops, a wall-mount toilet and beige walls
Example of a minimalist beige tile and stone slab limestone floor powder room design in Ottawa with a vessel sink, flat-panel cabinets, light wood cabinets, quartz countertops, a wall-mount toilet and beige walls
Modern Stone Slab Powder Room Ideas
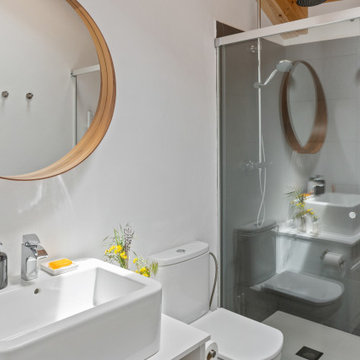
Inspiration for a large modern gray tile and stone slab medium tone wood floor, brown floor and exposed beam powder room remodel in Barcelona with gray cabinets, a one-piece toilet, white walls, a trough sink, tile countertops, gray countertops and a built-in vanity
1





