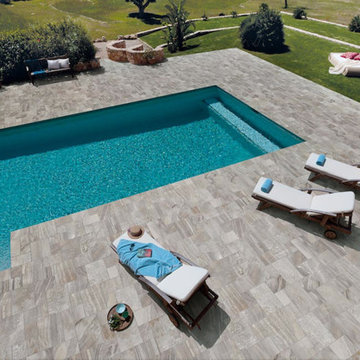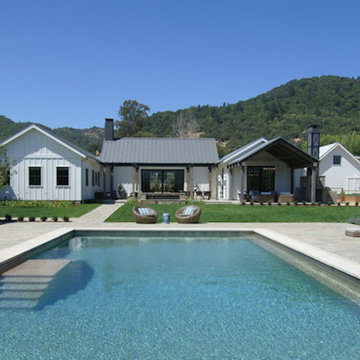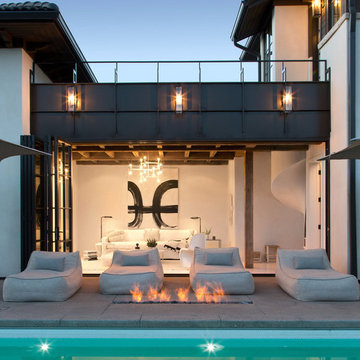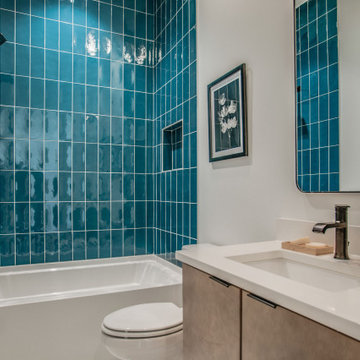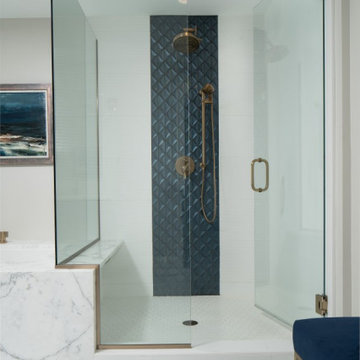Modern Turquoise Home Design Ideas
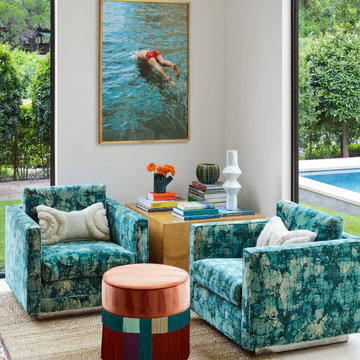
Family room - mid-sized modern open concept light wood floor and beige floor family room idea in Austin with white walls
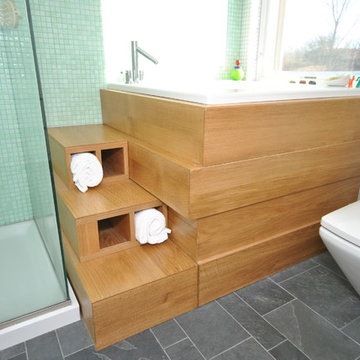
Modern countryside living! You wouldn’t think this awesome home would be located in a rural setting in Blair Wisconsin!
Bathroom - modern bathroom idea in Other
Bathroom - modern bathroom idea in Other
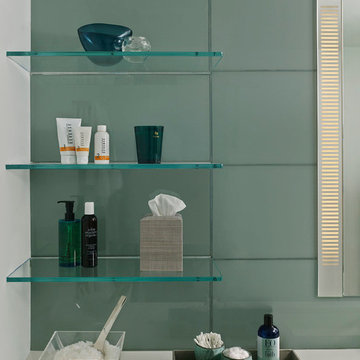
ASID Design Excellence First Place Residential – Kitchen and Bathroom: Michael Merrill Design Studio was approached three years ago by the homeowner to redesign her kitchen. Although she was dissatisfied with some aspects of her home, she still loved it dearly. As we discovered her passion for design, we began to rework her entire home--room by room, top to bottom.
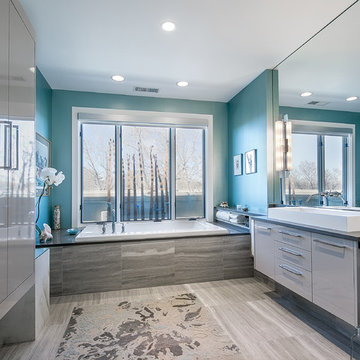
www.denverphoto.com
Mid-sized minimalist master gray tile and stone tile limestone floor bathroom photo in Denver with gray cabinets and quartz countertops
Mid-sized minimalist master gray tile and stone tile limestone floor bathroom photo in Denver with gray cabinets and quartz countertops
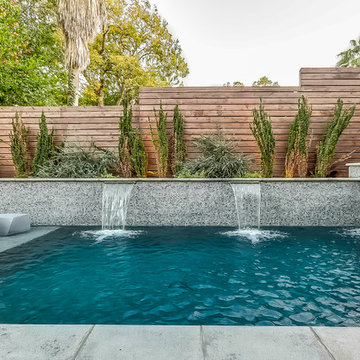
Gorgeous modern pool and spa with custom glass tile veneer, sheer descents, precast coping, tanning ledge, Caspian Sea Designer Series Sunstone plaster, and large spillway from the raised spa.
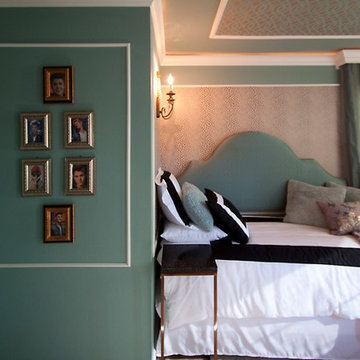
Manning Magic
Mid-sized minimalist guest carpeted bedroom photo in San Francisco with blue walls and no fireplace
Mid-sized minimalist guest carpeted bedroom photo in San Francisco with blue walls and no fireplace

Ashley Littman
Mid-sized minimalist medium tone wood floor bedroom photo in DC Metro with white walls
Mid-sized minimalist medium tone wood floor bedroom photo in DC Metro with white walls
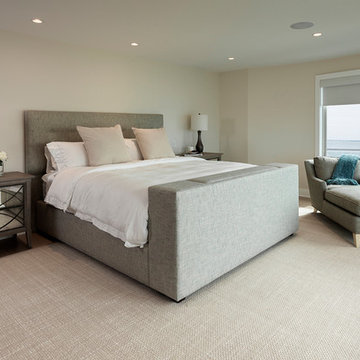
Bayfront bedroom with pop up TV built into bed.
Large minimalist master light wood floor and brown floor bedroom photo in New York with beige walls
Large minimalist master light wood floor and brown floor bedroom photo in New York with beige walls

Mt. Washington, CA - Complete Kitchen remodel
Installation of flooring, cabinets/cupboards, appliances, countertops, tiled backsplash, windows and all carpentry.

Removed the shower entrance wall and reduced to a knee wall. Custom Quartz Ultra on Knee wall Ledge and Vanity Top. Custom Niche with Soap Dish. White and Green Subway Tile (Vertical and Horizontal Lay) Black Shower Floor Tile. Also Includes a Custom Closet.
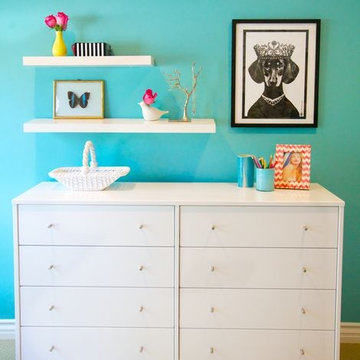
Teen Girls Bedroom Room and Board Moda Cubby dresser, Plantation Chevron frame, Floral Art in Venice bird vase. Photo by Sal Taylor Kidd
Inspiration for a modern kids' room remodel in Los Angeles
Inspiration for a modern kids' room remodel in Los Angeles
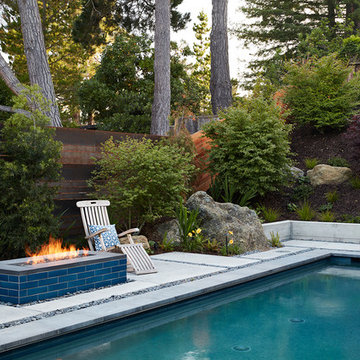
Klopf Architecture, Arterra Landscape Architects and Henry Calvert of Calvert Ventures Designed and built a new warm, modern, Eichler-inspired, open, indoor-outdoor home on a deeper-than-usual San Mateo Highlands property where an original Eichler house had burned to the ground.
The owners wanted multi-generational living and larger spaces than the original home offered, but all parties agreed that the house should respect the neighborhood and blend in stylistically with the other Eichlers. At first the Klopf team considered re-using what little was left of the original home and expanding on it. But after discussions with the owner and builder, all parties agreed that the last few remaining elements of the house were not practical to re-use, so Klopf Architecture designed a new home that pushes the Eichler approach in new directions.
One disadvantage of Eichler production homes is that the house designs were not optimized for each specific lot. A new custom home offered the team a chance to start over. In this case, a longer house that opens up sideways to the south fit the lot better than the original square-ish house that used to open to the rear (west). Accordingly, the Klopf team designed an L-shaped “bar” house with a large glass wall with large sliding glass doors that faces sideways instead of to the rear like a typical Eichler. This glass wall opens to a pool and landscaped yard designed by Arterra Landscape Architects.
Driving by the house, one might assume at first glance it is an Eichler because of the horizontality, the overhanging flat roof eaves, the dark gray vertical siding, and orange solid panel front door, but the house is designed for the 21st Century and is not meant to be a “Likeler.” You won't see any posts and beams in this home. Instead, the ceiling decking is a western red cedar that covers over all the beams. Like Eichlers, this cedar runs continuously from inside to out, enhancing the indoor / outdoor feeling of the house, but unlike Eichlers it conceals a cavity for lighting, wiring, and insulation. Ceilings are higher, rooms are larger and more open, the master bathroom is light-filled and more generous, with a separate tub and shower and a separate toilet compartment, and there is plenty of storage. The garage even easily fits two of today's vehicles with room to spare.
A massive 49-foot by 12-foot wall of glass and the continuity of materials from inside to outside enhance the inside-outside living concept, so the owners and their guests can flow freely from house to pool deck to BBQ to pool and back.
During construction in the rough framing stage, Klopf thought the front of the house appeared too tall even though the house had looked right in the design renderings (probably because the house is uphill from the street). So Klopf Architecture paid the framer to change the roofline from how we had designed it to be lower along the front, allowing the home to blend in better with the neighborhood. One project goal was for people driving up the street to pass the home without immediately noticing there is an "imposter" on this lot, and making that change was essential to achieve that goal.
This 2,606 square foot, 3 bedroom, 3 bathroom Eichler-inspired new house is located in San Mateo in the heart of the Silicon Valley.
Klopf Architecture Project Team: John Klopf, AIA, Klara Kevane
Landscape Architect: Arterra Landscape Architects
Contractor: Henry Calvert of Calvert Ventures
Photography ©2016 Mariko Reed
Location: San Mateo, CA
Year completed: 2016

Inspiration for a mid-sized modern master porcelain tile, double-sink, tray ceiling, wall paneling and wainscoting bathroom remodel in New York with a two-piece toilet, an undermount sink, quartz countertops, a hinged shower door, a niche, a built-in vanity and recessed-panel cabinets

photo by Molly Winters
Inspiration for a modern gray tile and mosaic tile mosaic tile floor and gray floor bathroom remodel in Austin with flat-panel cabinets, light wood cabinets, an undermount sink, quartzite countertops and white countertops
Inspiration for a modern gray tile and mosaic tile mosaic tile floor and gray floor bathroom remodel in Austin with flat-panel cabinets, light wood cabinets, an undermount sink, quartzite countertops and white countertops
Modern Turquoise Home Design Ideas
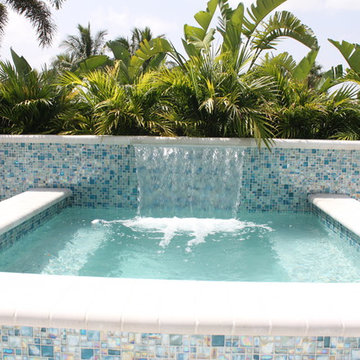
Inspiration for a small modern backyard concrete paver and rectangular aboveground hot tub remodel in Miami
3

























