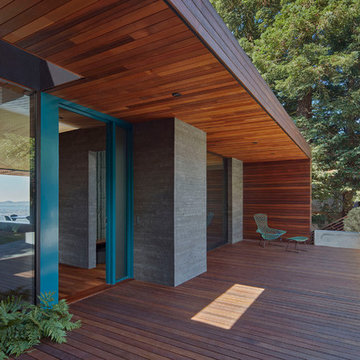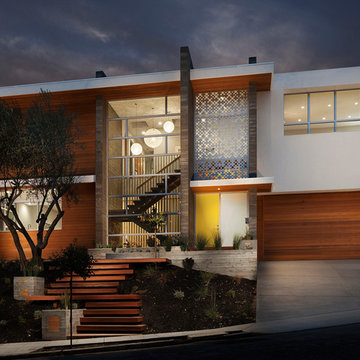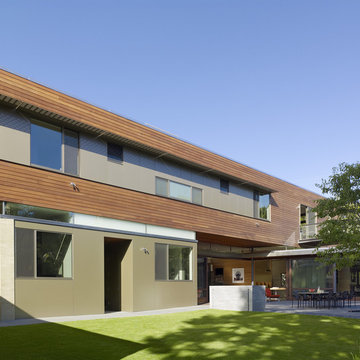Modern Wood Exterior Home Ideas
Refine by:
Budget
Sort by:Popular Today
21 - 40 of 9,006 photos
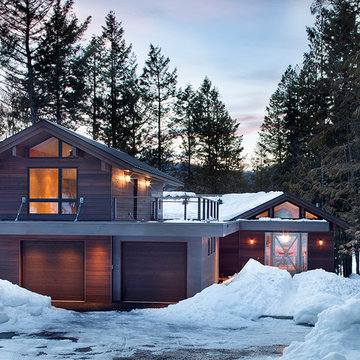
cedar siding, wood siding, storefront windows, steel columns, modern, contemporary, rooftop deck
Mid-sized modern two-story wood exterior home idea in Other
Mid-sized modern two-story wood exterior home idea in Other
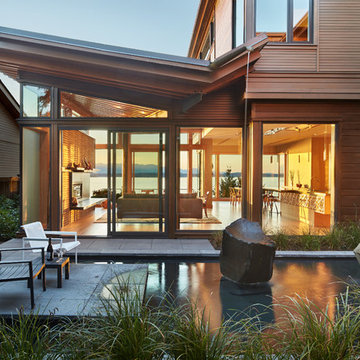
The architectural massing of the house has been wrapped around a south-facing courtyard containing a large reflecting pool with two “floating” basalt boulders. The reflecting pool gathers all the roof drainage from the house, with the downspout from the living room roof providing a 10-ft waterfall. The main living space has sweeping westerly views of Puget Sound and the Olympic Mountains. The east side of the living space is the courtyard with reflecting pool, providing a sense of intimacy and quiet in contrast to the dramatic views on the west side.
Photos by Benjamin Benschneider
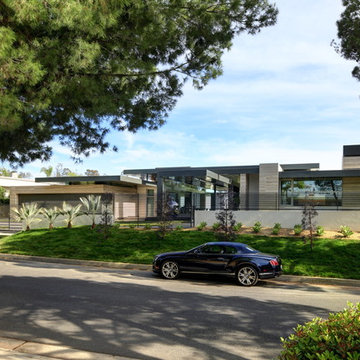
Example of a large minimalist beige one-story wood exterior home design in Los Angeles
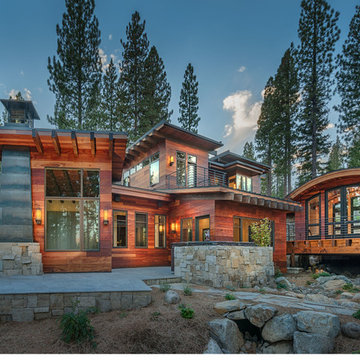
© Vance Fox Photography
Large minimalist brown two-story wood flat roof photo in Sacramento
Large minimalist brown two-story wood flat roof photo in Sacramento
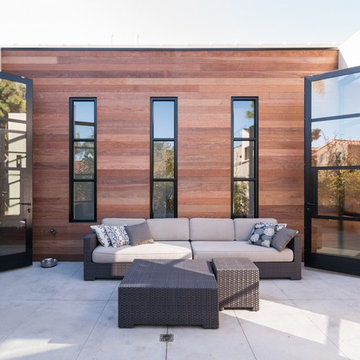
Photo: Tyler Van Stright, JLC Architecture
Architect: JLC Architecture
General Contractor: Naylor Construction
Mid-sized modern brown one-story wood flat roof idea in San Diego
Mid-sized modern brown one-story wood flat roof idea in San Diego
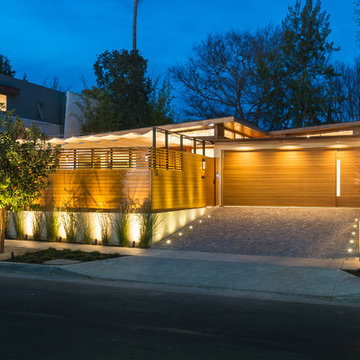
Ulimited Style Photography
Example of a mid-sized minimalist brown one-story wood exterior home design in Los Angeles with a shed roof
Example of a mid-sized minimalist brown one-story wood exterior home design in Los Angeles with a shed roof
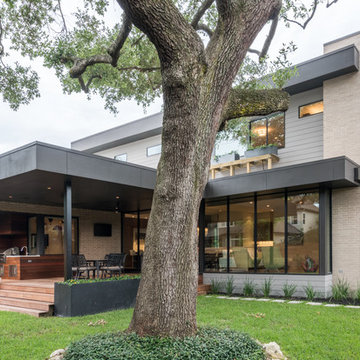
Yoonchul You, AIA
Mid-sized minimalist beige two-story wood flat roof photo in Houston
Mid-sized minimalist beige two-story wood flat roof photo in Houston
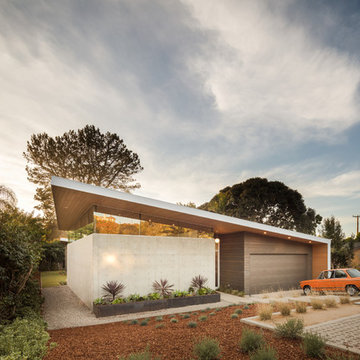
Darren Bradley
Example of a minimalist black one-story wood exterior home design in San Diego with a shed roof
Example of a minimalist black one-story wood exterior home design in San Diego with a shed roof
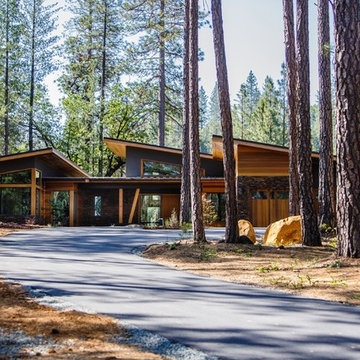
Amy Bennett Photo
Example of a mid-sized minimalist one-story wood exterior home design in Sacramento
Example of a mid-sized minimalist one-story wood exterior home design in Sacramento
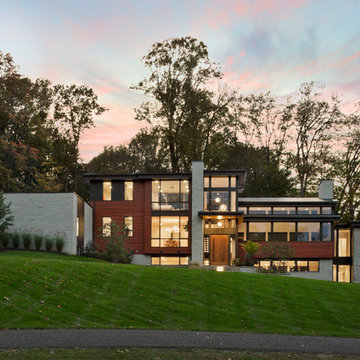
Photo: Scott Pease
Large minimalist multicolored three-story wood exterior home photo in Cleveland
Large minimalist multicolored three-story wood exterior home photo in Cleveland
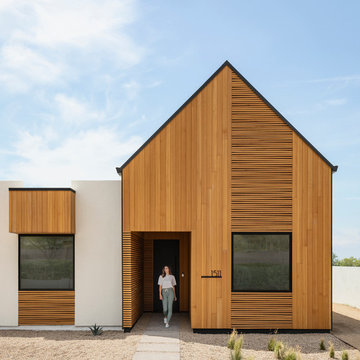
Photo by Roehner + Ryan
Minimalist one-story wood exterior home photo in Phoenix with a metal roof
Minimalist one-story wood exterior home photo in Phoenix with a metal roof
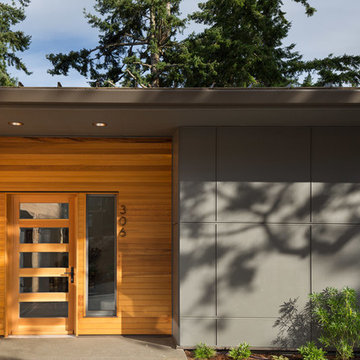
Close up of the custom built front door. Photo by Chris DiNottia.
Example of a mid-sized minimalist gray two-story wood exterior home design in Seattle with a metal roof
Example of a mid-sized minimalist gray two-story wood exterior home design in Seattle with a metal roof
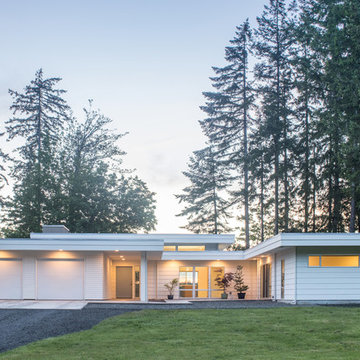
This home, influenced by mid-century modern aesthetics, comfortably nestles into its Pacific Northwest site while welcoming the light and reveling in its waterfront views.
Photos by: Poppi Photography
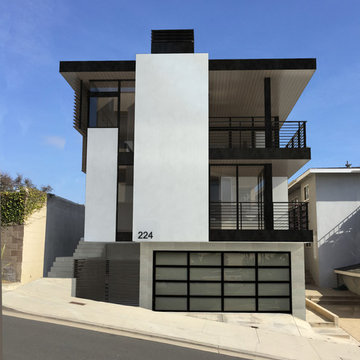
Example of a large minimalist white three-story wood exterior home design in Los Angeles
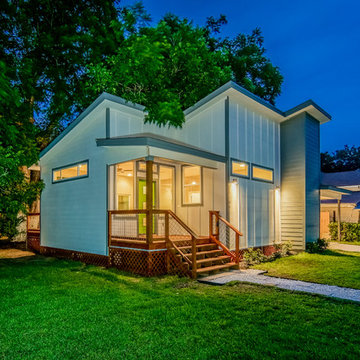
Mark Adams
Inspiration for a small modern white one-story wood exterior home remodel in Austin
Inspiration for a small modern white one-story wood exterior home remodel in Austin
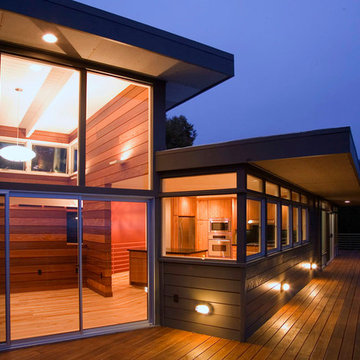
this is a major reconstruction of a badly deteriorated mid-century house in the oakland hills. The house was stripped down to its foundation, upgraded seismically, reconfigured with a new kitchen and baths. design: Anderson & Anderson
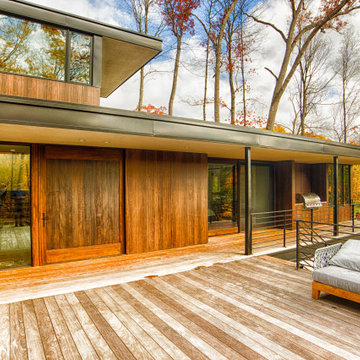
The client’s request was quite common - a typical 2800 sf builder home with 3 bedrooms, 2 baths, living space, and den. However, their desire was for this to be “anything but common.” The result is an innovative update on the production home for the modern era, and serves as a direct counterpoint to the neighborhood and its more conventional suburban housing stock, which focus views to the backyard and seeks to nullify the unique qualities and challenges of topography and the natural environment.
The Terraced House cautiously steps down the site’s steep topography, resulting in a more nuanced approach to site development than cutting and filling that is so common in the builder homes of the area. The compact house opens up in very focused views that capture the natural wooded setting, while masking the sounds and views of the directly adjacent roadway. The main living spaces face this major roadway, effectively flipping the typical orientation of a suburban home, and the main entrance pulls visitors up to the second floor and halfway through the site, providing a sense of procession and privacy absent in the typical suburban home.
Clad in a custom rain screen that reflects the wood of the surrounding landscape - while providing a glimpse into the interior tones that are used. The stepping “wood boxes” rest on a series of concrete walls that organize the site, retain the earth, and - in conjunction with the wood veneer panels - provide a subtle organic texture to the composition.
The interior spaces wrap around an interior knuckle that houses public zones and vertical circulation - allowing more private spaces to exist at the edges of the building. The windows get larger and more frequent as they ascend the building, culminating in the upstairs bedrooms that occupy the site like a tree house - giving views in all directions.
The Terraced House imports urban qualities to the suburban neighborhood and seeks to elevate the typical approach to production home construction, while being more in tune with modern family living patterns.
Overview:
Elm Grove
Size:
2,800 sf,
3 bedrooms, 2 bathrooms
Completion Date:
September 2014
Services:
Architecture, Landscape Architecture
Interior Consultants: Amy Carman Design
Modern Wood Exterior Home Ideas
2






