Gray Floor Modern Family Room Ideas
Refine by:
Budget
Sort by:Popular Today
1 - 20 of 1,699 photos
Item 1 of 3
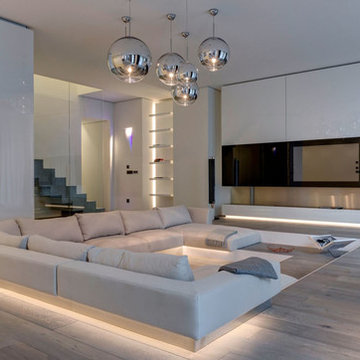
Example of a large minimalist open concept light wood floor and gray floor family room design in Miami with white walls, no fireplace and a media wall
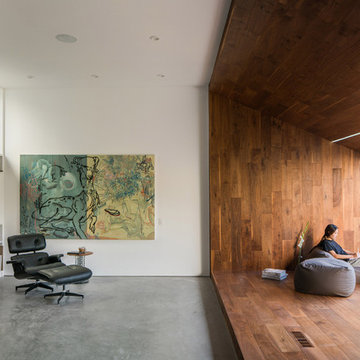
Family room - modern concrete floor and gray floor family room idea in Los Angeles with white walls
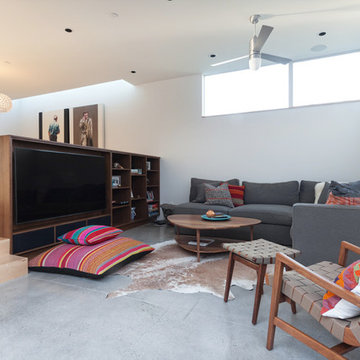
Chang Kyun Kim
Family room - mid-sized modern enclosed gray floor family room idea in Los Angeles with white walls, no fireplace and a media wall
Family room - mid-sized modern enclosed gray floor family room idea in Los Angeles with white walls, no fireplace and a media wall
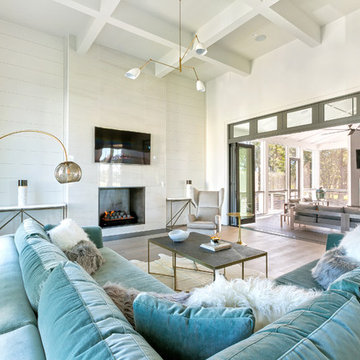
Patrick Brickman Photographer
Example of a large minimalist open concept medium tone wood floor and gray floor family room design in Charleston with white walls, a standard fireplace and a metal fireplace
Example of a large minimalist open concept medium tone wood floor and gray floor family room design in Charleston with white walls, a standard fireplace and a metal fireplace

Huge minimalist enclosed concrete floor and gray floor game room photo in Austin with gray walls, no fireplace, a stone fireplace and no tv
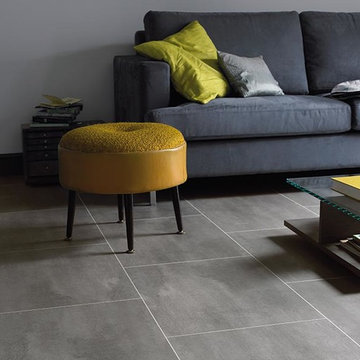
Family room - mid-sized modern open concept porcelain tile and gray floor family room idea in New York with gray walls
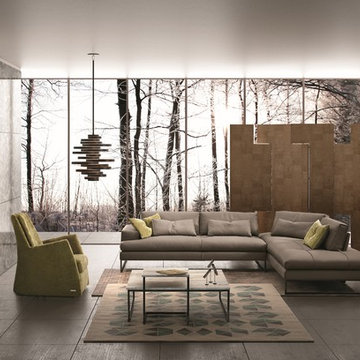
Sunset Italian Sectional Sofa is a particularly eye-catching seating solution featuring dynamically shaped subtle pieces that reward close attention with winsome allure and accommodating comfort. Manufactured in Italy by Gamma Arredamenti, Sunset Leather Sectional Sofa snaps to attention by converting its seat depth to lounging mode and allowing everyone to relax in its stylistically crisp dimensions.

Inspiration for a large modern open concept laminate floor and gray floor family room remodel in San Diego with white walls, a standard fireplace, a tile fireplace and a wall-mounted tv
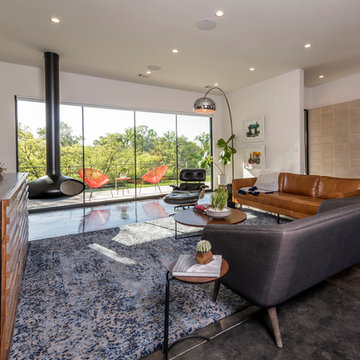
Wade Griffith
Inspiration for a mid-sized modern concrete floor and gray floor family room remodel in Dallas with white walls, a hanging fireplace and a concealed tv
Inspiration for a mid-sized modern concrete floor and gray floor family room remodel in Dallas with white walls, a hanging fireplace and a concealed tv

The owners requested a Private Resort that catered to their love for entertaining friends and family, a place where 2 people would feel just as comfortable as 42. Located on the western edge of a Wisconsin lake, the site provides a range of natural ecosystems from forest to prairie to water, allowing the building to have a more complex relationship with the lake - not merely creating large unencumbered views in that direction. The gently sloping site to the lake is atypical in many ways to most lakeside lots - as its main trajectory is not directly to the lake views - allowing for focus to be pushed in other directions such as a courtyard and into a nearby forest.
The biggest challenge was accommodating the large scale gathering spaces, while not overwhelming the natural setting with a single massive structure. Our solution was found in breaking down the scale of the project into digestible pieces and organizing them in a Camp-like collection of elements:
- Main Lodge: Providing the proper entry to the Camp and a Mess Hall
- Bunk House: A communal sleeping area and social space.
- Party Barn: An entertainment facility that opens directly on to a swimming pool & outdoor room.
- Guest Cottages: A series of smaller guest quarters.
- Private Quarters: The owners private space that directly links to the Main Lodge.
These elements are joined by a series green roof connectors, that merge with the landscape and allow the out buildings to retain their own identity. This Camp feel was further magnified through the materiality - specifically the use of Doug Fir, creating a modern Northwoods setting that is warm and inviting. The use of local limestone and poured concrete walls ground the buildings to the sloping site and serve as a cradle for the wood volumes that rest gently on them. The connections between these materials provided an opportunity to add a delicate reading to the spaces and re-enforce the camp aesthetic.
The oscillation between large communal spaces and private, intimate zones is explored on the interior and in the outdoor rooms. From the large courtyard to the private balcony - accommodating a variety of opportunities to engage the landscape was at the heart of the concept.
Overview
Chenequa, WI
Size
Total Finished Area: 9,543 sf
Completion Date
May 2013
Services
Architecture, Landscape Architecture, Interior Design
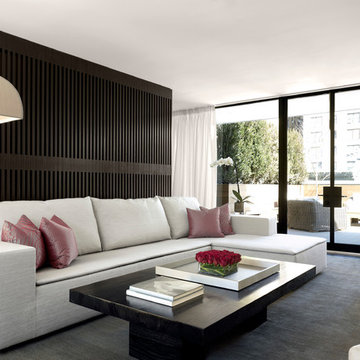
Custom oak slat wall, serves as a backdrop to the sixth floor solarium, which opens up to outdoor decks on two sides.
Family room - large modern open concept painted wood floor and gray floor family room idea in New York with white walls and no fireplace
Family room - large modern open concept painted wood floor and gray floor family room idea in New York with white walls and no fireplace
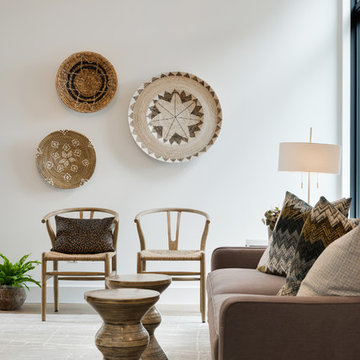
Spacecrafting Inc
Example of a mid-sized minimalist enclosed light wood floor and gray floor family room design in Minneapolis with white walls and a wall-mounted tv
Example of a mid-sized minimalist enclosed light wood floor and gray floor family room design in Minneapolis with white walls and a wall-mounted tv

Great room with cathedral ceilings and truss details
Inspiration for a huge modern open concept ceramic tile, gray floor and exposed beam game room remodel in Other with gray walls, no fireplace and a media wall
Inspiration for a huge modern open concept ceramic tile, gray floor and exposed beam game room remodel in Other with gray walls, no fireplace and a media wall
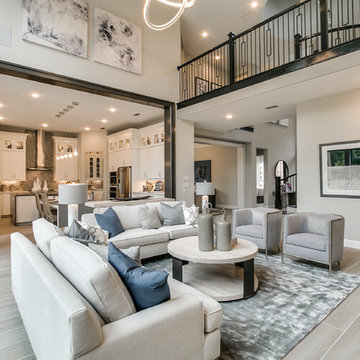
Newmark Homes is attuned to market trends and changing consumer demands. Newmark offers customers award-winning design and construction in homes that incorporate a nationally recognized energy efficiency program and state-of-the-art technology. View all our homes and floorplans www.newmarkhomes.com and experience the NEW mark of Excellence. Photos Credit: Premier Photography
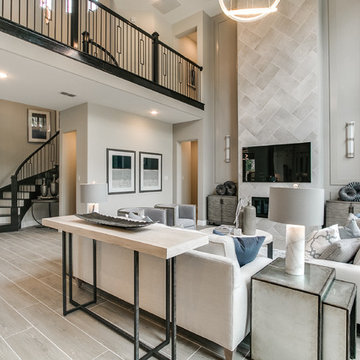
Newmark Homes is attuned to market trends and changing consumer demands. Newmark offers customers award-winning design and construction in homes that incorporate a nationally recognized energy efficiency program and state-of-the-art technology. View all our homes and floorplans www.newmarkhomes.com and experience the NEW mark of Excellence. Photos Credit: Premier Photography
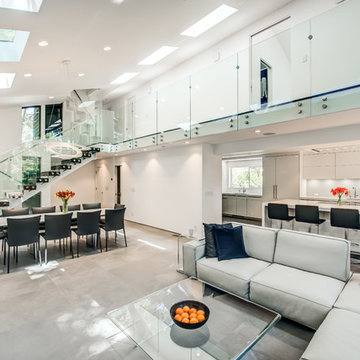
photos - Treve Johnson
Mid-sized minimalist open concept ceramic tile and gray floor family room photo in San Francisco with white walls, a ribbon fireplace, a plaster fireplace and a wall-mounted tv
Mid-sized minimalist open concept ceramic tile and gray floor family room photo in San Francisco with white walls, a ribbon fireplace, a plaster fireplace and a wall-mounted tv

Family room - small modern enclosed laminate floor and gray floor family room idea in Los Angeles with gray walls and a wall-mounted tv
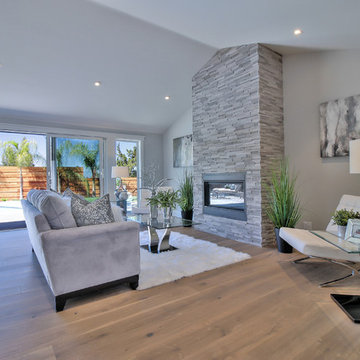
Minimalist open concept light wood floor and gray floor family room photo in San Francisco with gray walls, a standard fireplace and a stone fireplace
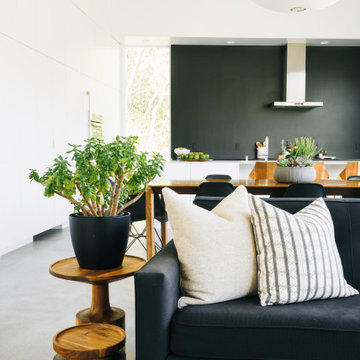
Example of a huge minimalist open concept concrete floor and gray floor family room design in Salt Lake City with black walls, a ribbon fireplace, a metal fireplace and a wall-mounted tv
Gray Floor Modern Family Room Ideas
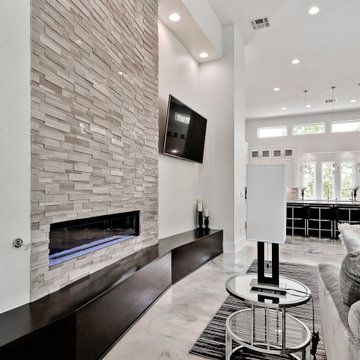
Family room - huge modern open concept gray floor family room idea in Other with white walls, a ribbon fireplace, a stone fireplace and a wall-mounted tv
1





