Modern Family Room with Beige Walls Ideas
Refine by:
Budget
Sort by:Popular Today
1 - 20 of 1,976 photos
Item 1 of 3
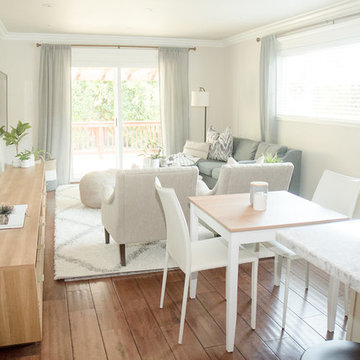
Quiana Marie Photography
Modern meets Coastal Design
Family room - small modern open concept dark wood floor and brown floor family room idea in San Francisco with beige walls and a tv stand
Family room - small modern open concept dark wood floor and brown floor family room idea in San Francisco with beige walls and a tv stand
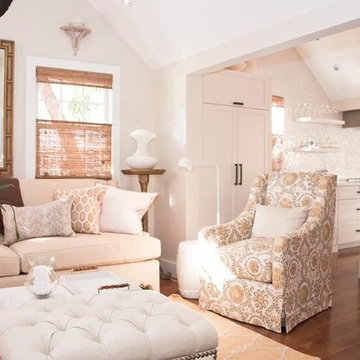
Family room - mid-sized modern open concept dark wood floor family room idea in Houston with beige walls
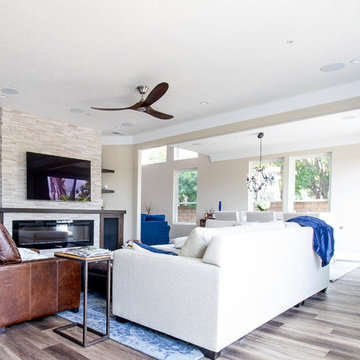
Family room - mid-sized modern open concept dark wood floor and brown floor family room idea in Orange County with beige walls, a ribbon fireplace, a tile fireplace and a wall-mounted tv
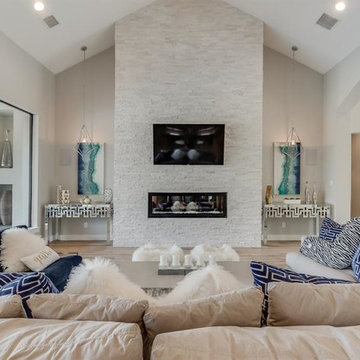
Inspiration for a large modern open concept light wood floor and beige floor family room remodel in Houston with beige walls, a ribbon fireplace, a stone fireplace and a wall-mounted tv
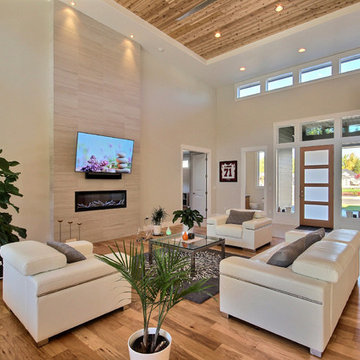
Appliances by Whirlpool
Appliances Supplied by Ferguson
Sinks by Decolav
Faucets & Shower-heads by Delta Faucet
Lighting by Destination Lighting
Flooring & Tile by Macadam Floor and Design
Foyer Tile by Emser Tile Tile Product : Motion in Advance
Great Room Hardwood by Wanke Cascade Hardwood Product : Terra Living Natural Durango Kitchen
Backsplash Tile by Florida Tile Backsplash Tile Product : Streamline in Arctic
Slab Countertops by Cosmos Granite & Marble Quartz, Granite & Marble provided by Wall to Wall Countertops Countertop Product : True North Quartz in Blizzard
Great Room Fireplace by Heat & Glo Fireplace Product : Primo 48”
Fireplace Surround by Emser Tile Surround Product : Motion in Advance
Handlesets and Door Hardware by Kwikset
Windows by Milgard Window + Door Window Product : Style Line Series Supplied by TroyCo
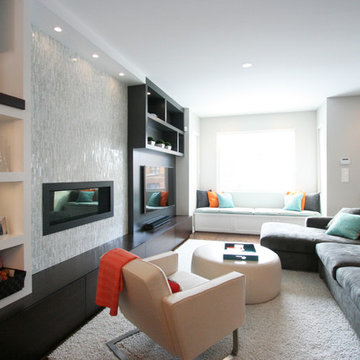
Hannah Tindall
Mid-sized minimalist open concept dark wood floor family room photo in Chicago with beige walls, a ribbon fireplace, a tile fireplace and a wall-mounted tv
Mid-sized minimalist open concept dark wood floor family room photo in Chicago with beige walls, a ribbon fireplace, a tile fireplace and a wall-mounted tv
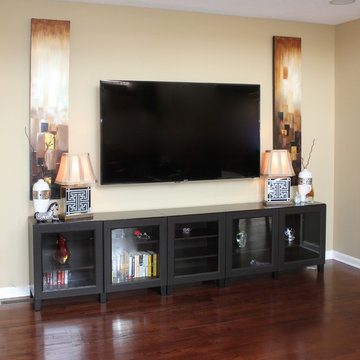
Inspiration for a mid-sized modern open concept medium tone wood floor family room remodel in Nashville with beige walls, a standard fireplace and a wall-mounted tv
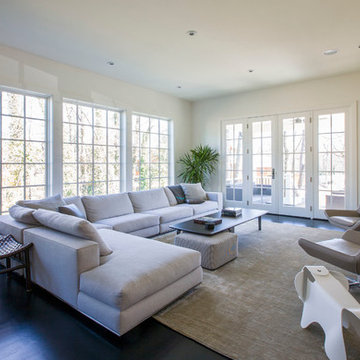
The Family room is flooded with natural light and has views of the woods below. A large comfortable sectional sofa and lounge chairs are arranged around the room, with a focal point of a flat-screen tv above the linear eco-smart fireplace. A wool-and-silk rug defines the area.
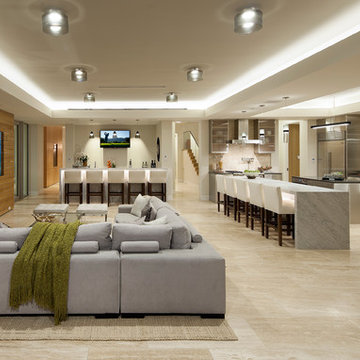
Example of a minimalist family room design in Santa Barbara with beige walls and a wall-mounted tv
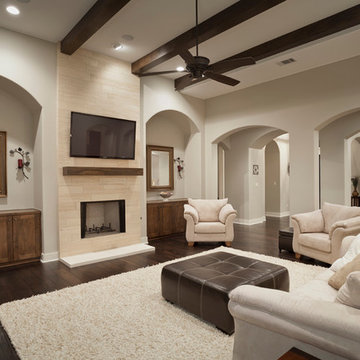
Family room - modern dark wood floor family room idea in Austin with beige walls, a stone fireplace and a wall-mounted tv
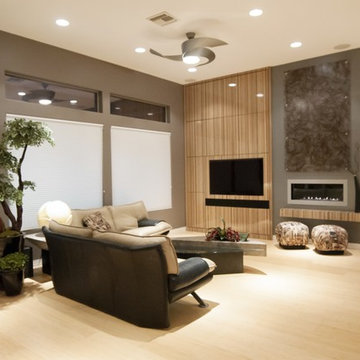
Alison Henry | Las Vegas, NV.
Family room - large modern open concept light wood floor family room idea in Las Vegas with beige walls, a ribbon fireplace and a wall-mounted tv
Family room - large modern open concept light wood floor family room idea in Las Vegas with beige walls, a ribbon fireplace and a wall-mounted tv
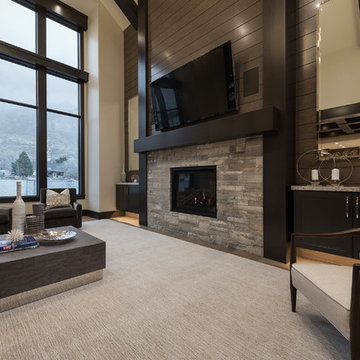
Large great room with gas fireplace and built in bar and extensive views of the Draper Area. Cabinets and Countertops by Chris and Dick's, Salt Lake City, Utah
Design: Sita Montgomery Interiors
Build: Cameo Homes
Cabinets: Master Brands
Countertops: Granite
Paint: Benjamin Moore
Photo: Lucy Call
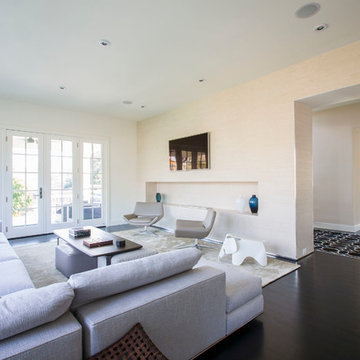
The Family room is flooded with natural light and has views of the woods below. A large comfortable sectional sofa and lounge chairs are arranged around the room, with a focal point of a flat-screen tv above the linear eco-smart fireplace. A wool-and-silk rug defines the area.
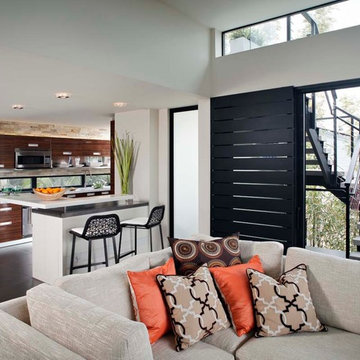
The result of endless hard work; a seamless and fluid design compliments the simplicity and zen-like quality of the client.
Builder: Streamline Development
Chipper Hatter Photography
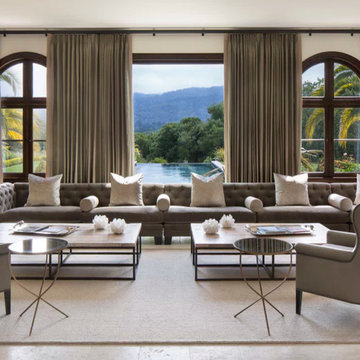
Example of a large minimalist open concept beige floor family room design in Bridgeport with beige walls, a standard fireplace, a stone fireplace and no tv
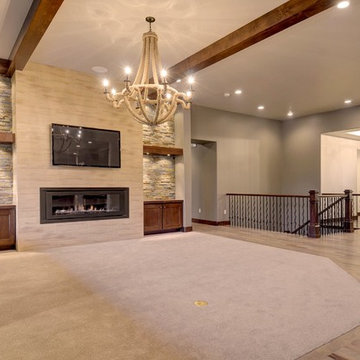
Example of a minimalist open concept light wood floor family room design in Denver with beige walls, a standard fireplace, a stone fireplace and a wall-mounted tv
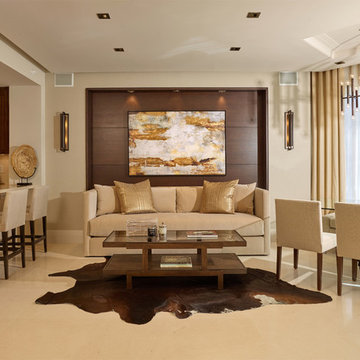
The espresso stained oak paneling inset creates a cozy alcove for the custom sofa by Nathan Anthony Furniture.
Family room - large modern open concept marble floor family room idea in Miami with beige walls
Family room - large modern open concept marble floor family room idea in Miami with beige walls
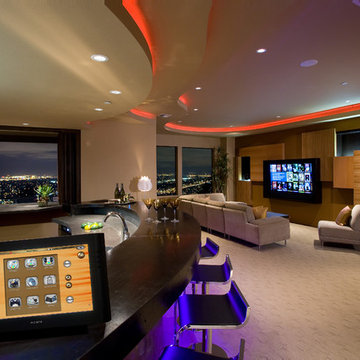
Custom designed Family Room with custom Savant System programmed touchpanel for audio, video, and automation control.
Example of a large minimalist enclosed carpeted family room design in Other with a media wall and beige walls
Example of a large minimalist enclosed carpeted family room design in Other with a media wall and beige walls
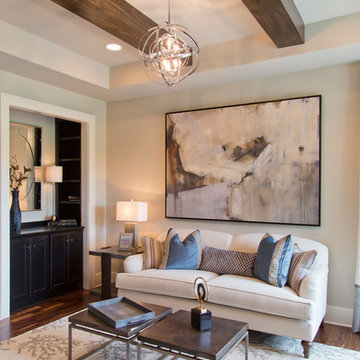
Nichole Kennelly Photography
Example of a mid-sized minimalist enclosed medium tone wood floor family room design in Kansas City with beige walls
Example of a mid-sized minimalist enclosed medium tone wood floor family room design in Kansas City with beige walls
Modern Family Room with Beige Walls Ideas
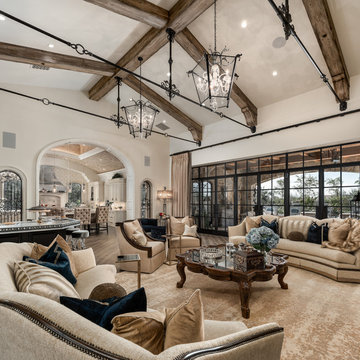
Living room chandelier with vaulted ceilings and custom drapery.
Example of a huge minimalist open concept medium tone wood floor and brown floor family room design in Phoenix with beige walls, a standard fireplace, a stone fireplace and a media wall
Example of a huge minimalist open concept medium tone wood floor and brown floor family room design in Phoenix with beige walls, a standard fireplace, a stone fireplace and a media wall
1





