Mosaic Tile Floor Powder Room Ideas
Refine by:
Budget
Sort by:Popular Today
1 - 20 of 285 photos
Item 1 of 3
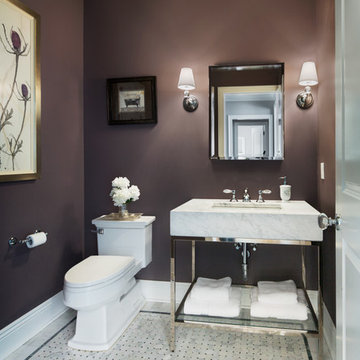
Amanda Kirkpatrick
Powder room - mid-sized transitional gray tile mosaic tile floor powder room idea in New York with an undermount sink, marble countertops, a one-piece toilet and brown walls
Powder room - mid-sized transitional gray tile mosaic tile floor powder room idea in New York with an undermount sink, marble countertops, a one-piece toilet and brown walls
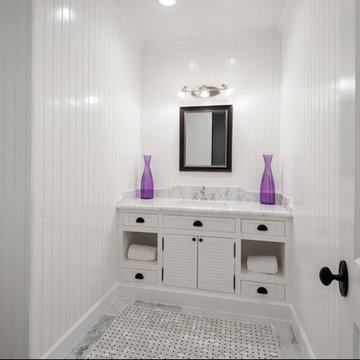
Inspiration for a small transitional mosaic tile floor and gray floor powder room remodel in Los Angeles with shaker cabinets, white cabinets, white walls, an undermount sink, quartzite countertops and white countertops
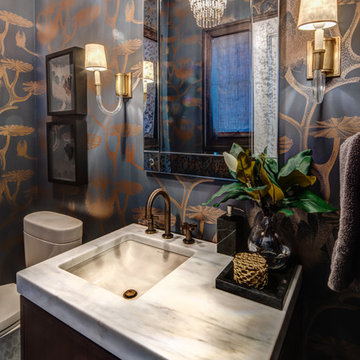
Powder room - mid-sized contemporary mosaic tile floor and multicolored floor powder room idea in Orange County with dark wood cabinets, flat-panel cabinets, a one-piece toilet, gray walls, an undermount sink and marble countertops
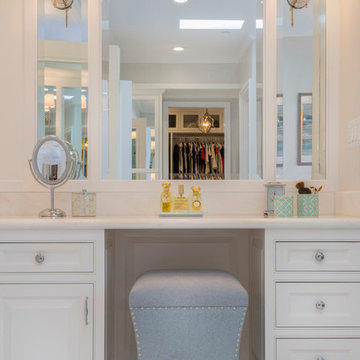
This makeup vanity offers a comfortable and glamorous place for our client to conduct their morning routine. Plenty of storage through cabinets and pull-out drawers, large vanity mirrors, and a convenient sink close by gives our client complete function at their fingertips.
Project designed by Courtney Thomas Design in La Cañada. Serving Pasadena, Glendale, Monrovia, San Marino, Sierra Madre, South Pasadena, and Altadena.
For more about Courtney Thomas Design, click here: https://www.courtneythomasdesign.com/
To learn more about this project, click here: https://www.courtneythomasdesign.com/portfolio/berkshire-house/
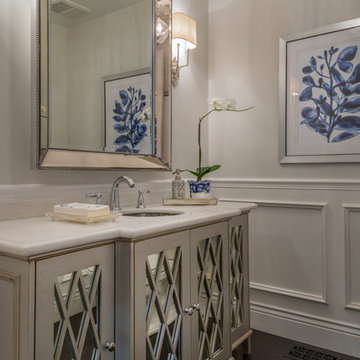
This makeup vanity offers a comfortable and glamorous place for our client to conduct their morning routine. Plenty of storage through cabinets and pull-out drawers, large vanity mirrors, and a convenient sink close by gives our client complete function at their fingertips.
Project designed by Courtney Thomas Design in La Cañada. Serving Pasadena, Glendale, Monrovia, San Marino, Sierra Madre, South Pasadena, and Altadena.
For more about Courtney Thomas Design, click here: https://www.courtneythomasdesign.com/
To learn more about this project, click here: https://www.courtneythomasdesign.com/portfolio/berkshire-house/
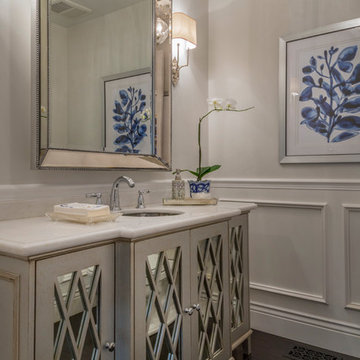
This makeup vanity offers a comfortable and glamorous place for our client to conduct their morning routine. Plenty of storage through cabinets and pull-out drawers, large vanity mirrors, and a convenient sink close by gives our client complete function at their fingertips.
Project designed by Courtney Thomas Design in La Cañada. Serving Pasadena, Glendale, Monrovia, San Marino, Sierra Madre, South Pasadena, and Altadena.
For more about Courtney Thomas Design, click here: https://www.courtneythomasdesign.com/
To learn more about this project, click here: https://www.courtneythomasdesign.com/portfolio/berkshire-house/
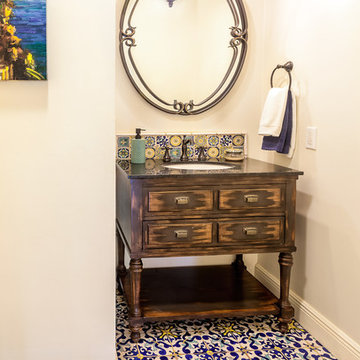
Powder room - mid-sized mediterranean multicolored tile and porcelain tile mosaic tile floor powder room idea in Orlando with furniture-like cabinets, distressed cabinets, white walls and granite countertops

Potomac, Maryland Transitional Powder Room
#JenniferGilmer -
http://www.gilmerkitchens.com/
Photography by Bob Narod
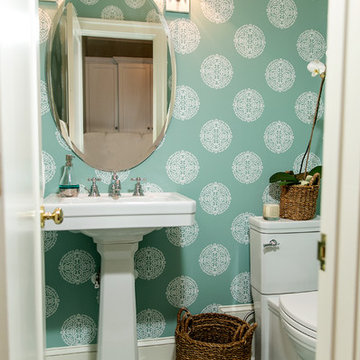
Vanderveen Photographers
Example of a mid-sized transitional mosaic tile floor and green floor powder room design in Raleigh with green walls, a pedestal sink and a two-piece toilet
Example of a mid-sized transitional mosaic tile floor and green floor powder room design in Raleigh with green walls, a pedestal sink and a two-piece toilet
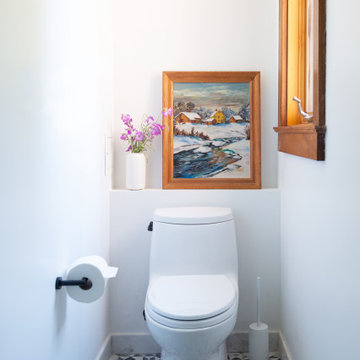
Our Oakland studio changed the layout of the master suite and kid's bathroom in this home and gave it a modern update:
---
Designed by Oakland interior design studio Joy Street Design. Serving Alameda, Berkeley, Orinda, Walnut Creek, Piedmont, and San Francisco.
For more about Joy Street Design, click here:
https://www.joystreetdesign.com/
To learn more about this project, click here:
https://www.joystreetdesign.com/portfolio/bathroom-design-renovation
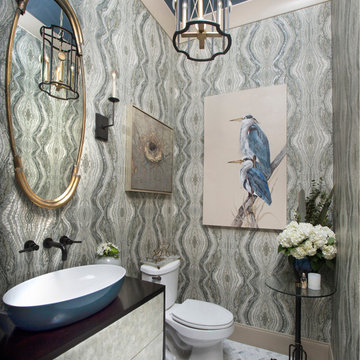
Luxurious powder room renovation featuring high-end lighting, gorgeous wallpaper, mosaic tile floors, a blue over-sized vessel sink, and a custom vanity.
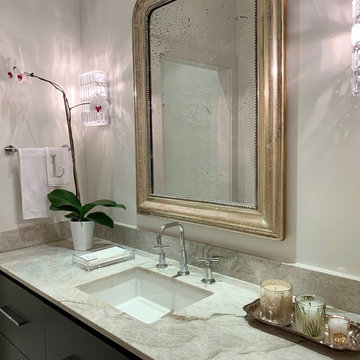
A place to have fun with tile and glam accessories! Since this is a small space, the impact is large when unique approaches are taken with the finishes. The result - breathtaking!
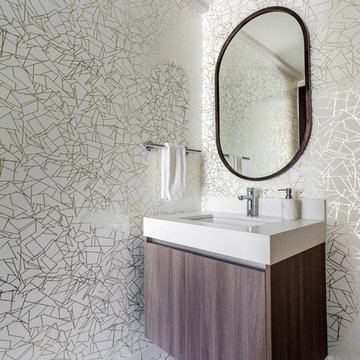
Small trendy mosaic tile floor and white floor powder room photo in Miami with flat-panel cabinets, medium tone wood cabinets, multicolored walls, a drop-in sink, solid surface countertops and white countertops
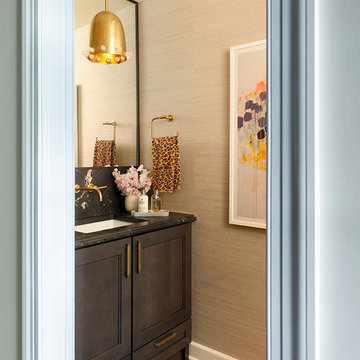
Emily Gilbert
Inspiration for a small transitional mosaic tile floor, brown floor and wallpaper powder room remodel in New York with shaker cabinets, an undermount sink, marble countertops, dark wood cabinets, beige walls and black countertops
Inspiration for a small transitional mosaic tile floor, brown floor and wallpaper powder room remodel in New York with shaker cabinets, an undermount sink, marble countertops, dark wood cabinets, beige walls and black countertops
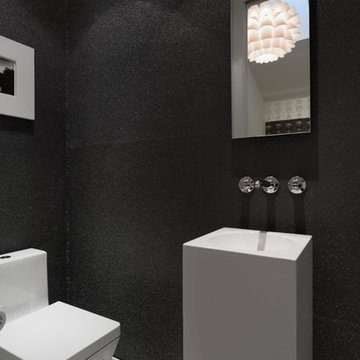
Inspiration for a small contemporary mosaic tile floor and gray floor powder room remodel in San Francisco with a one-piece toilet, black walls and a pedestal sink
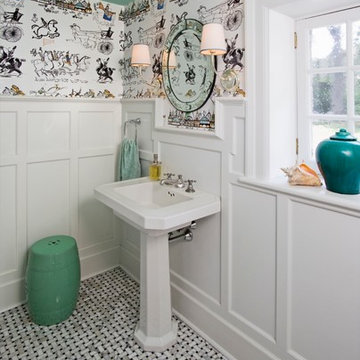
This space was completely gutted. The toilet was reoriented to face into the room which measured only 3.5' deep x 11' long. Calacutta marble tile in a basket weave pattern provide texture and depth to the small space. The custom wood paneling was designed to mirror the original oak paneling in the vestibule. The whimsical wallpaper and the painted ceiling were a hit with the parents as well as their children.
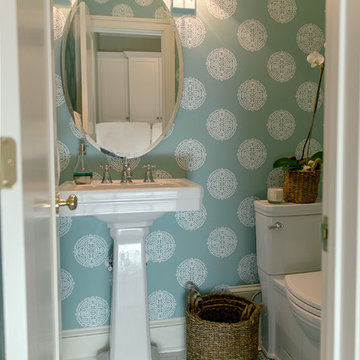
Vanderveen Photographers
Example of a mid-sized transitional mosaic tile floor and green floor powder room design in Raleigh with green walls, a pedestal sink and a two-piece toilet
Example of a mid-sized transitional mosaic tile floor and green floor powder room design in Raleigh with green walls, a pedestal sink and a two-piece toilet

The best of the past and present meet in this distinguished design. Custom craftsmanship and distinctive detailing give this lakefront residence its vintage flavor while an open and light-filled floor plan clearly mark it as contemporary. With its interesting shingled roof lines, abundant windows with decorative brackets and welcoming porch, the exterior takes in surrounding views while the interior meets and exceeds contemporary expectations of ease and comfort. The main level features almost 3,000 square feet of open living, from the charming entry with multiple window seats and built-in benches to the central 15 by 22-foot kitchen, 22 by 18-foot living room with fireplace and adjacent dining and a relaxing, almost 300-square-foot screened-in porch. Nearby is a private sitting room and a 14 by 15-foot master bedroom with built-ins and a spa-style double-sink bath with a beautiful barrel-vaulted ceiling. The main level also includes a work room and first floor laundry, while the 2,165-square-foot second level includes three bedroom suites, a loft and a separate 966-square-foot guest quarters with private living area, kitchen and bedroom. Rounding out the offerings is the 1,960-square-foot lower level, where you can rest and recuperate in the sauna after a workout in your nearby exercise room. Also featured is a 21 by 18-family room, a 14 by 17-square-foot home theater, and an 11 by 12-foot guest bedroom suite.
Photography: Ashley Avila Photography & Fulview Builder: J. Peterson Homes Interior Design: Vision Interiors by Visbeen
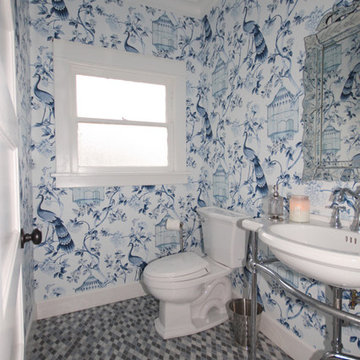
I’ve been waiting patiently for a client to come along with a powder room that I could wallpaper! Thankfully, these clients are great friends of mine and they gave me carte blanche. They recently purchased an historic Craftsman style home in the Claremont Village that required a complete remodel. I had free reign in the powder room so I used an Artistic Tile mosaic on the floor, Oiseaux et Fleurs wallpaper from Schumacher, an iron base sink & a Venetian mirror from Wisteria.
Mosaic Tile Floor Powder Room Ideas
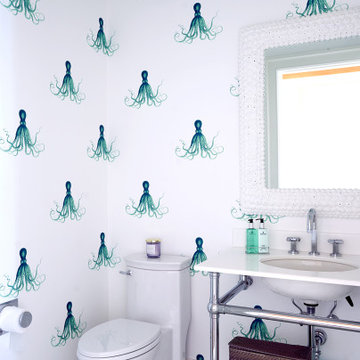
Example of a mid-sized beach style mosaic tile floor and blue floor powder room design in New York with a one-piece toilet, white walls, an undermount sink, solid surface countertops and white countertops
1





